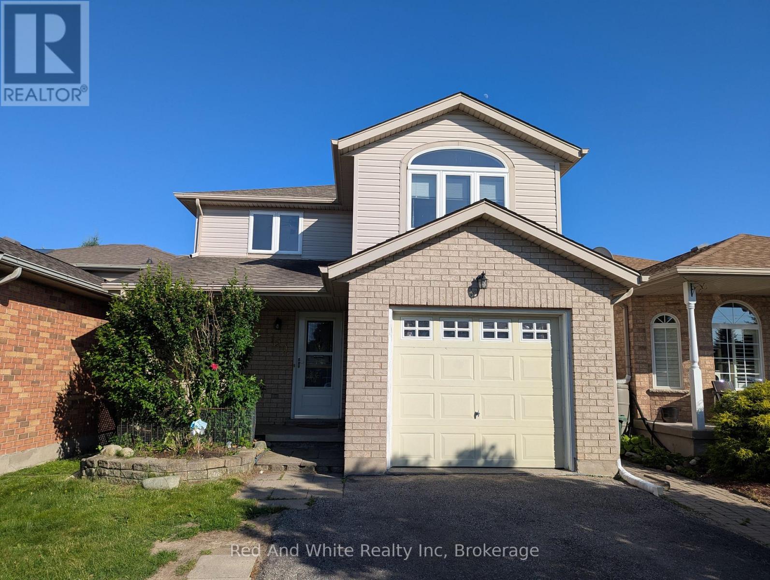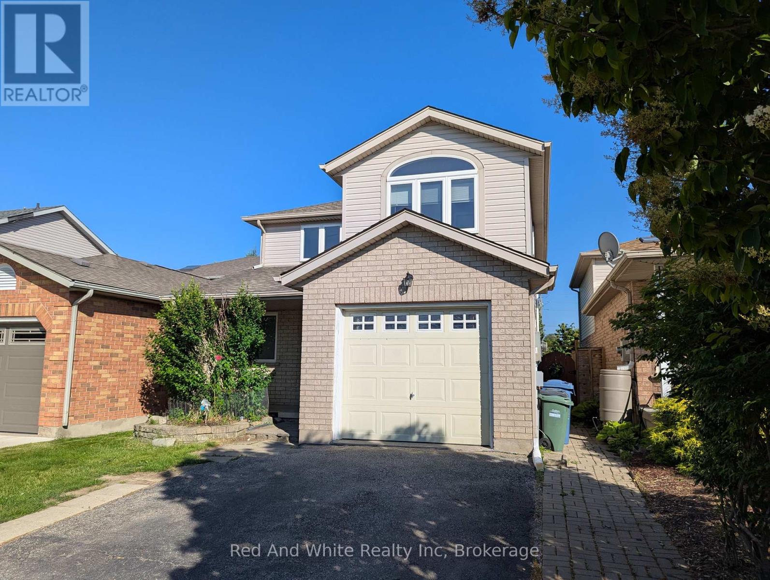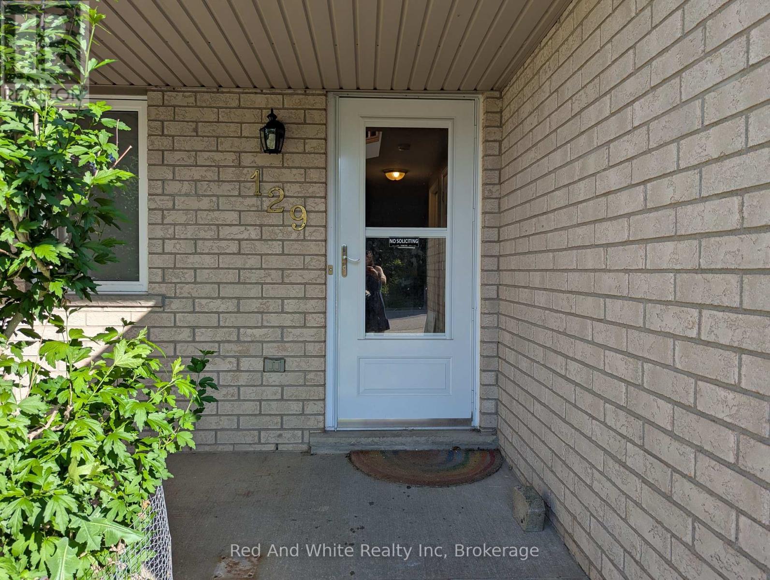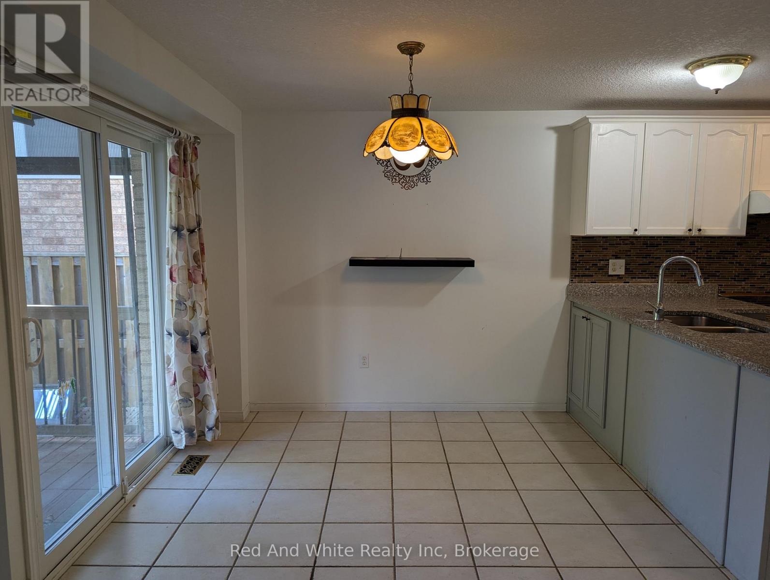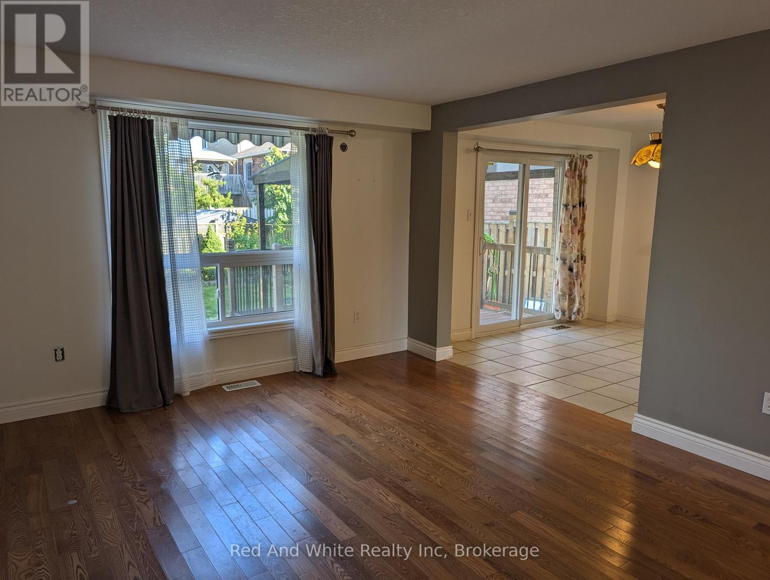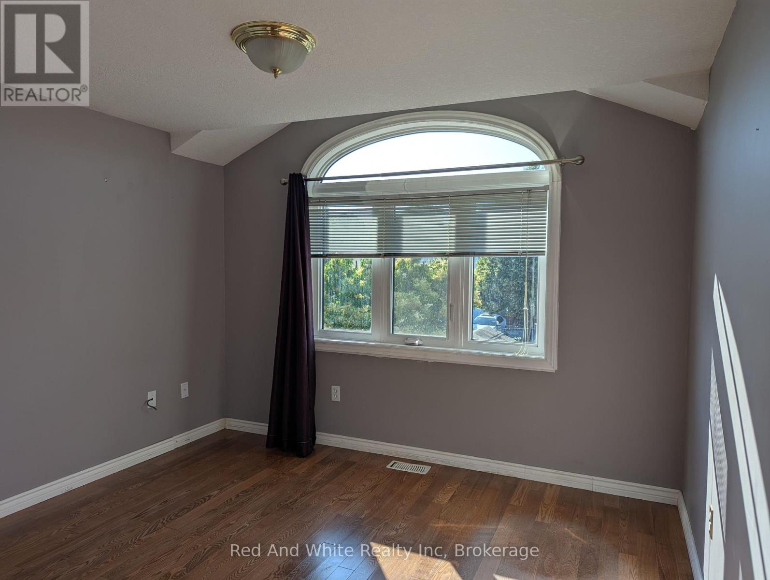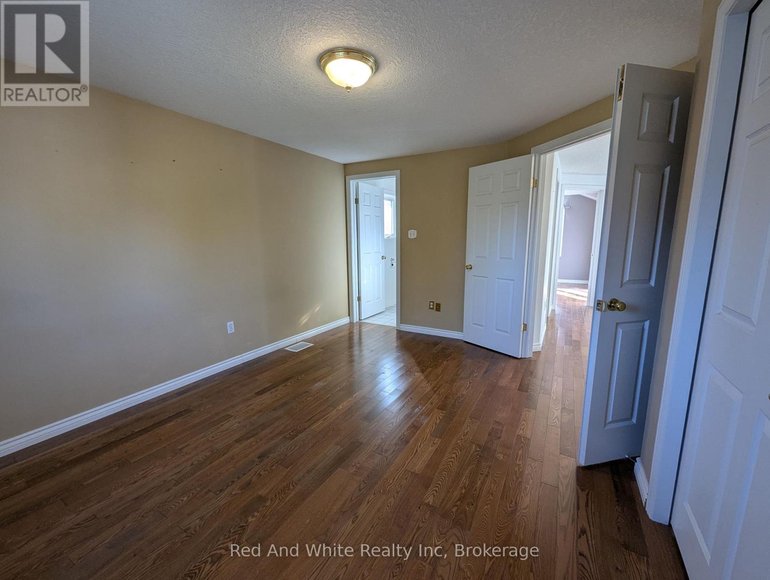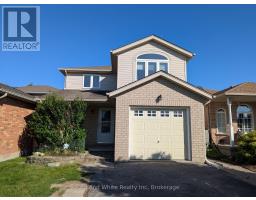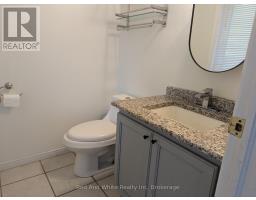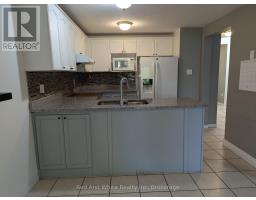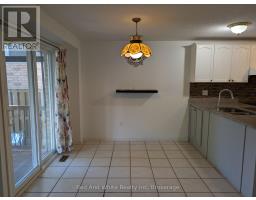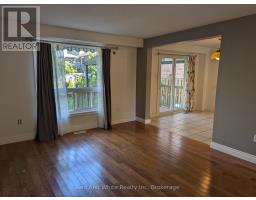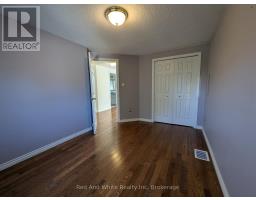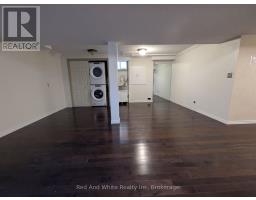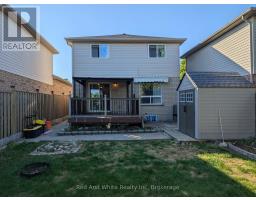129 Doyle Drive Guelph, Ontario N1G 5B4
$3,000 Monthly
Welcome to 129 Doyle Dr, a bright and spacious 2-storey home in Guelphs popular Southend. This home offers 3 good-sized bedrooms, 2 bathrooms, a single-car garage, parking for two cars in the driveway, and a private, fully fenced backyard.Inside, you'll find hardwood floors in the living area, granite countertops in the kitchen and bathrooms, and plenty of natural light throughout. The layout is functional and comfortable for everyday living.The location is a major highlightjust a short walk to restaurants, cafes, grocery stores, banks, a movie theatre, shops and more at Clair & Gordon. Enjoy nearby parks, scenic walking and biking trails, and the off-leash dog park at Preservation Park. Dragonfly Park and local sports fields are just around the corner, and the future Southend Community Centre will be a fantastic bonus. Commuters will appreciate the quick access to the Hanlon and a short drive to Highway 401. This is a great place to call home! NO SMOKING POLICY & pet-friendly within reason. (id:35360)
Property Details
| MLS® Number | X12261377 |
| Property Type | Single Family |
| Community Name | Clairfields/Hanlon Business Park |
| Amenities Near By | Park, Public Transit, Schools |
| Features | Carpet Free |
| Parking Space Total | 3 |
Building
| Bathroom Total | 2 |
| Bedrooms Above Ground | 3 |
| Bedrooms Total | 3 |
| Appliances | Dishwasher, Dryer, Microwave, Stove, Washer, Refrigerator |
| Basement Development | Finished |
| Basement Type | Full (finished) |
| Construction Style Attachment | Detached |
| Cooling Type | Central Air Conditioning |
| Exterior Finish | Brick, Vinyl Siding |
| Foundation Type | Poured Concrete |
| Half Bath Total | 1 |
| Heating Fuel | Natural Gas |
| Heating Type | Forced Air |
| Stories Total | 2 |
| Size Interior | 1,100 - 1,500 Ft2 |
| Type | House |
| Utility Water | Municipal Water |
Parking
| Attached Garage | |
| Garage |
Land
| Acreage | No |
| Fence Type | Fenced Yard |
| Land Amenities | Park, Public Transit, Schools |
| Sewer | Sanitary Sewer |
| Size Depth | 106 Ft ,7 In |
| Size Frontage | 29 Ft ,10 In |
| Size Irregular | 29.9 X 106.6 Ft |
| Size Total Text | 29.9 X 106.6 Ft |
Rooms
| Level | Type | Length | Width | Dimensions |
|---|---|---|---|---|
| Second Level | Bathroom | 2.46 m | 2.26 m | 2.46 m x 2.26 m |
| Second Level | Bedroom | 3.3 m | 3.73 m | 3.3 m x 3.73 m |
| Second Level | Bedroom 2 | 3.28 m | 3.96 m | 3.28 m x 3.96 m |
| Second Level | Primary Bedroom | 3.63 m | 4.29 m | 3.63 m x 4.29 m |
| Basement | Recreational, Games Room | 6.55 m | 5.23 m | 6.55 m x 5.23 m |
| Main Level | Bathroom | 1.57 m | 1.37 m | 1.57 m x 1.37 m |
| Main Level | Living Room | 3.58 m | 4.57 m | 3.58 m x 4.57 m |
| Main Level | Kitchen | 2.92 m | 2.95 m | 2.92 m x 2.95 m |
| Main Level | Dining Room | 2.92 m | 2.57 m | 2.92 m x 2.57 m |
Contact Us
Contact us for more information
Elyse Bouwmeester
Broker
listedwithelyse.com/
21 Clear Lake Road
Emsdale, Ontario P0A 1J0
(833) 322-9934

