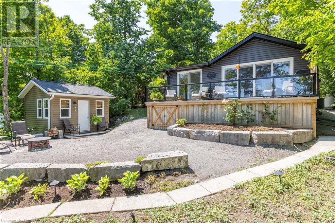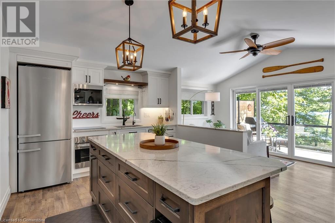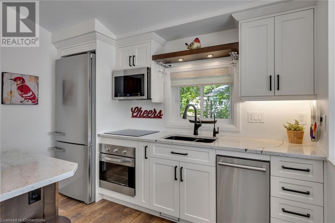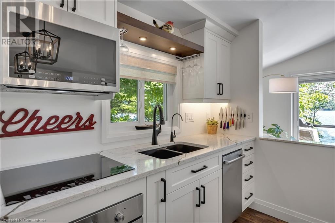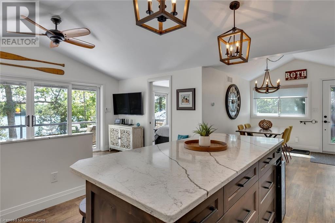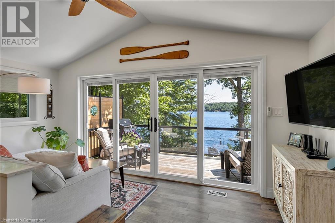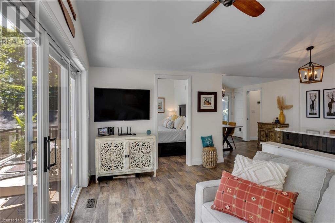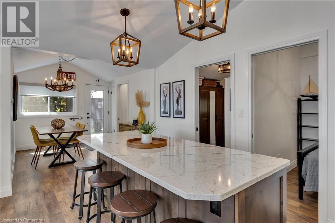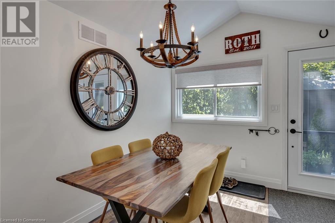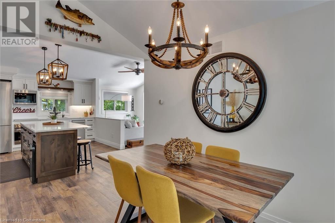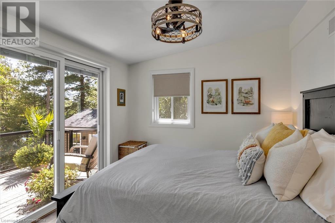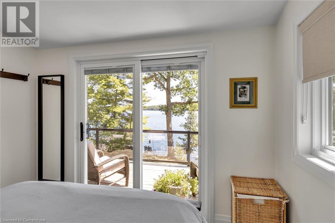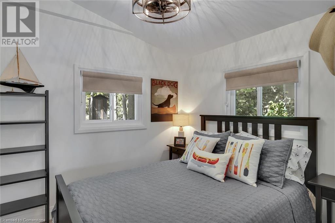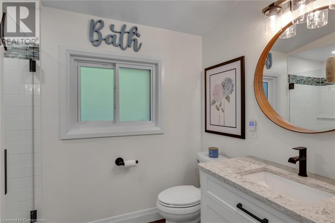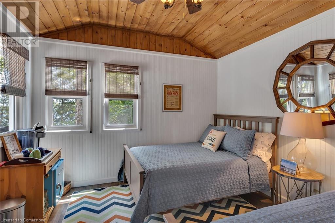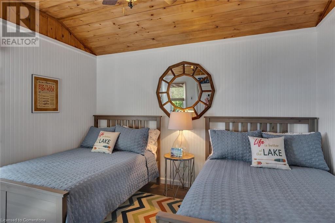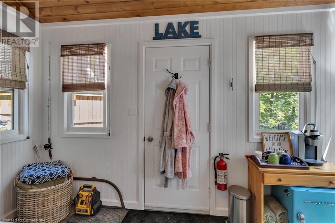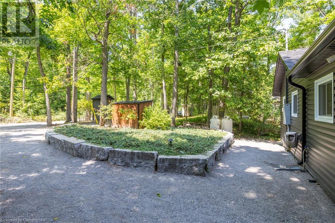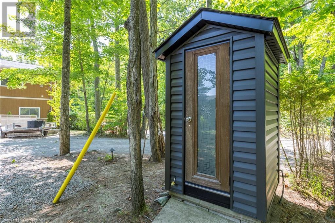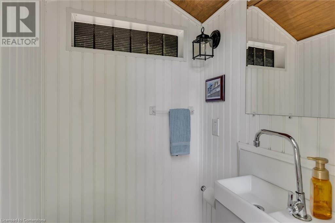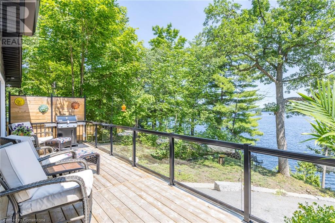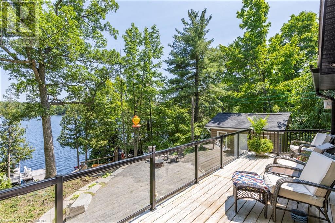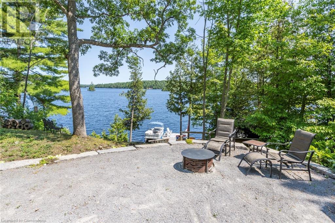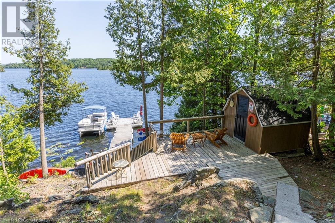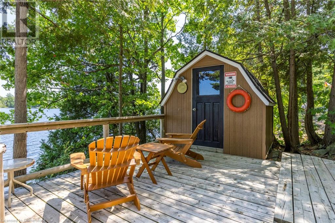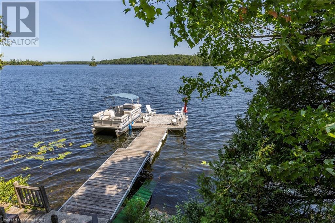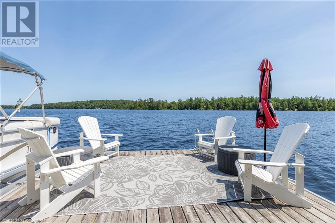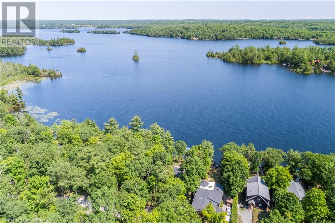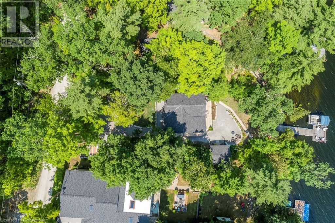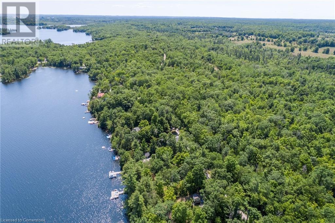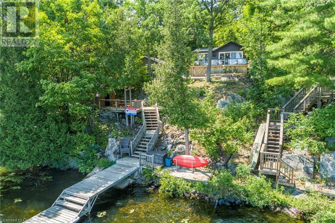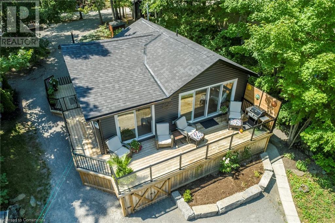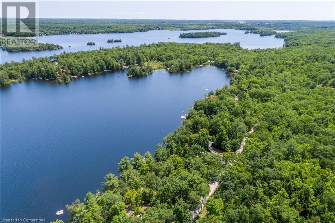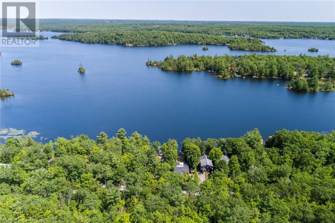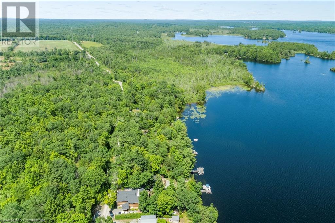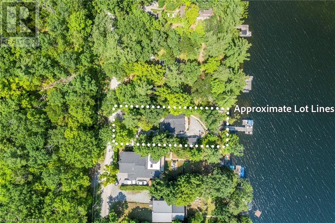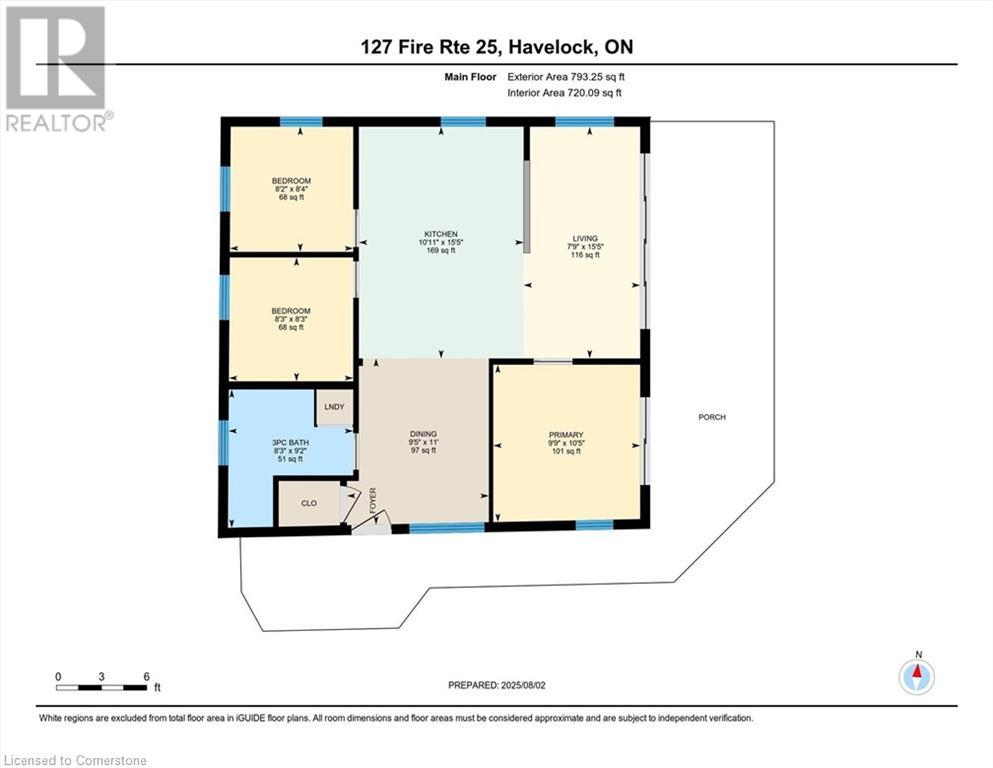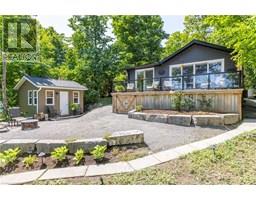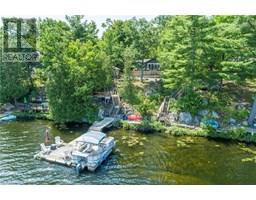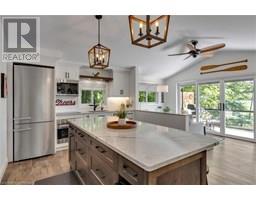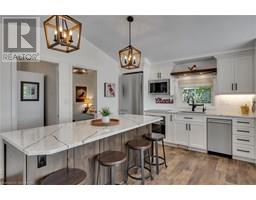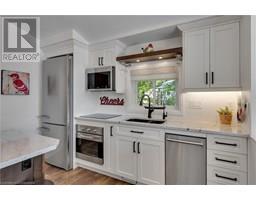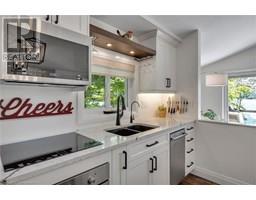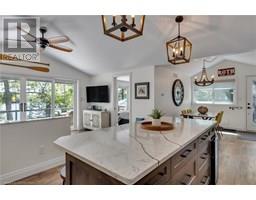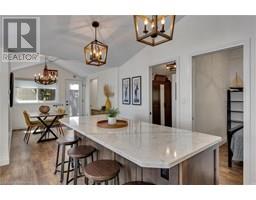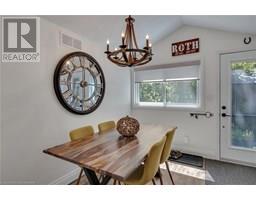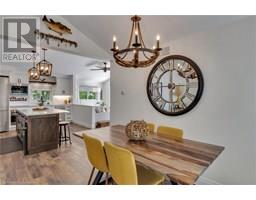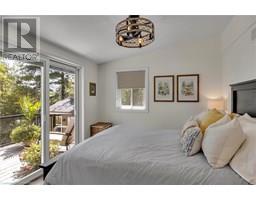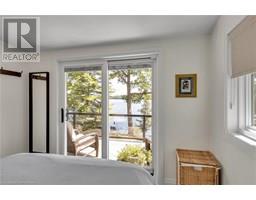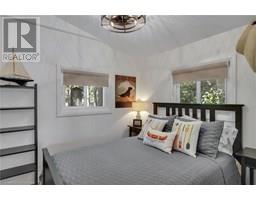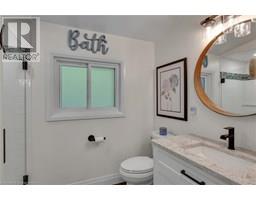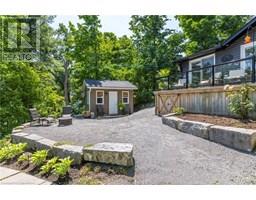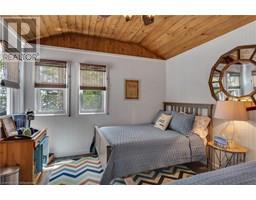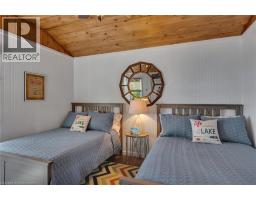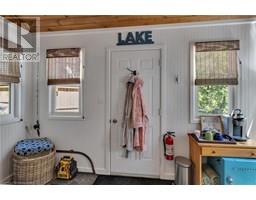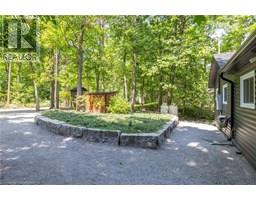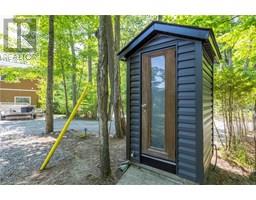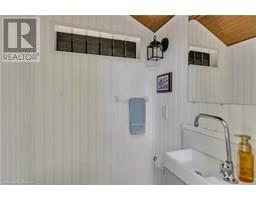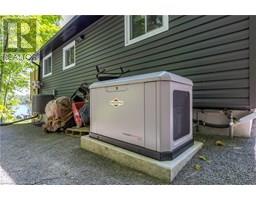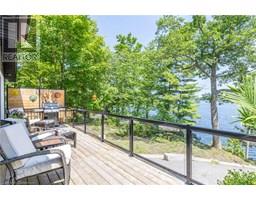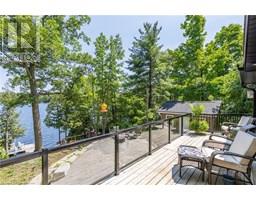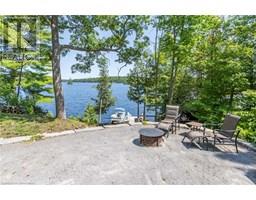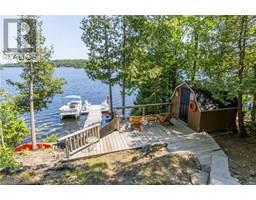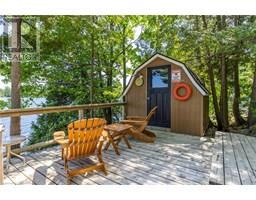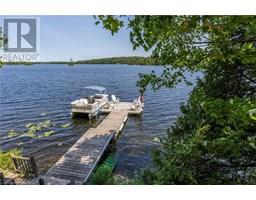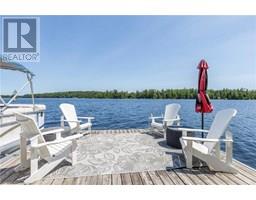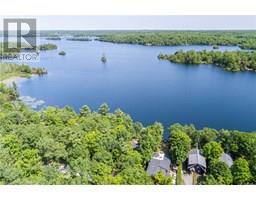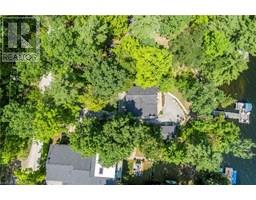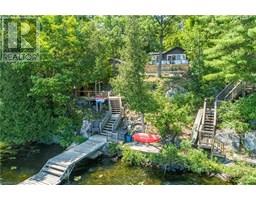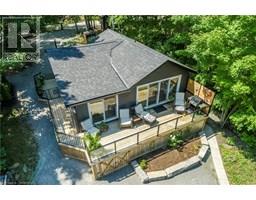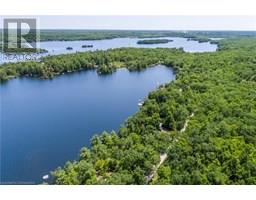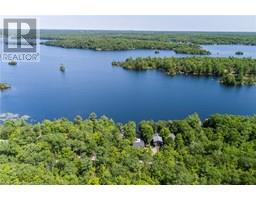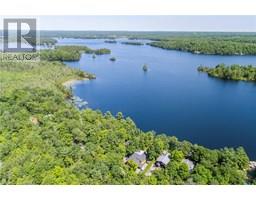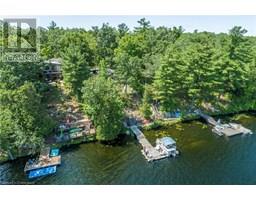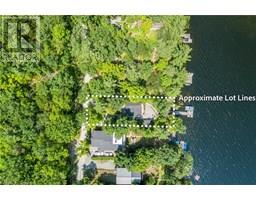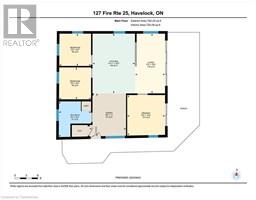127 Fire Route 25 Route Havelock, Ontario K0L 1Z0
$799,800
Renovated 4 Season Cottage on Pristine Belmont Lake! Welcome to your dream retreat on the highly sought-after Belmont Lake, offering clear, deep water frontage complete w/ beautiful views of Breckinridge Bay. This professionally renovated 3-bedroom, 1-bathroom cottage blends modern comfort with lakeside charm—perfect for creating unforgettable family memories. Set on a beautifully landscaped lot, the property features a brand new deck with sleek glass railings, offering panoramic views of the bay. Spend your days soaking up the sun on the expansive dock w/ aluminum frame and cedar decking - with lots of room for boats, kayaks and water toys! Enjoy everything the lake has to offer including a full-service marina (with the best ice cream!), a local craft brewery (dog friendly!) and a stellar Cottage Association that plans everything from fishing derbies to fireworks! Inside, the cottage is bright, crisp, and thoughtfully designed to maximize space. The kitchen features quartz countertops, a large island with bar seating and deep drawers for storage, a counter-depth fridge, built-in dishwasher, stove, wall oven and built in microwave. Vinyl plank flooring runs throughout the space, offering durability and a modern finish. A bright 3 Pce Bathroom features a stackable Washer and Dryer, Quartz counter tops and a polished glass tile shower. A cozy coffee deck area offers the perfect spot for peaceful mornings, while the fire pit area sets the stage for starry nights and s’mores. A separate bunky (Stylish, renovated and insulated!) with two double beds gives extra room for guests or kids, and a stand-by generator ensures year-round peace of mind. Located just 2 hours from Toronto, 1 hour from Belleville, 40 minutes to Peterborough and 10 minutes from Havelock, you have all the amenities close at hand. Enjoy all four seasons on Belmont Lake - this turn-key property is the perfect blend of style, comfort, and adventure—just bring your bathing suit and start making memories! (id:35360)
Property Details
| MLS® Number | 40754984 |
| Property Type | Single Family |
| Amenities Near By | Shopping |
| Communication Type | High Speed Internet |
| Community Features | Quiet Area, School Bus |
| Equipment Type | Propane Tank |
| Features | Conservation/green Belt, Crushed Stone Driveway, Country Residential, Recreational |
| Parking Space Total | 5 |
| Rental Equipment Type | Propane Tank |
| Structure | Shed |
| View Type | Lake View |
| Water Front Type | Waterfront |
Building
| Bathroom Total | 1 |
| Bedrooms Above Ground | 3 |
| Bedrooms Total | 3 |
| Appliances | Dishwasher, Dryer, Freezer, Oven - Built-in, Refrigerator, Stove, Water Purifier, Washer, Microwave Built-in, Window Coverings, Wine Fridge |
| Architectural Style | Bungalow |
| Basement Development | Unfinished |
| Basement Type | Crawl Space (unfinished) |
| Constructed Date | 1955 |
| Construction Style Attachment | Detached |
| Cooling Type | Central Air Conditioning |
| Exterior Finish | Vinyl Siding |
| Fixture | Ceiling Fans |
| Foundation Type | Block |
| Heating Type | Forced Air |
| Stories Total | 1 |
| Size Interior | 793 Ft2 |
| Type | House |
| Utility Water | Lake/river Water Intake |
Land
| Access Type | Water Access, Road Access |
| Acreage | No |
| Land Amenities | Shopping |
| Sewer | Septic System |
| Size Depth | 184 Ft |
| Size Frontage | 60 Ft |
| Size Irregular | 0.252 |
| Size Total | 0.252 Ac|under 1/2 Acre |
| Size Total Text | 0.252 Ac|under 1/2 Acre |
| Surface Water | Lake |
| Zoning Description | Sr |
Rooms
| Level | Type | Length | Width | Dimensions |
|---|---|---|---|---|
| Main Level | Primary Bedroom | 9'9'' x 10'5'' | ||
| Main Level | Bedroom | 8'3'' x 8'3'' | ||
| Main Level | Bedroom | 8'2'' x 8'4'' | ||
| Main Level | Living Room | 7'9'' x 15'5'' | ||
| Main Level | Kitchen | 10'11'' x 15'5'' | ||
| Main Level | 3pc Bathroom | 8'3'' x 9'2'' | ||
| Main Level | Dining Room | 9'5'' x 11'0'' |
Utilities
| Electricity | Available |
https://www.realtor.ca/real-estate/28683789/127-fire-route-25-route-havelock
Contact Us
Contact us for more information

Mandy Roth
Salesperson
(519) 740-7230
www.mandyrothsells.com/
www.facebook.com/ayrhomes
www.linkedin.com/in/homesinayr
www.instagram.com/homesinayr
1400 Bishop St.
Cambridge, Ontario N1R 6W8
(519) 740-3690
(519) 740-7230
www.remaxtwincity.com/

