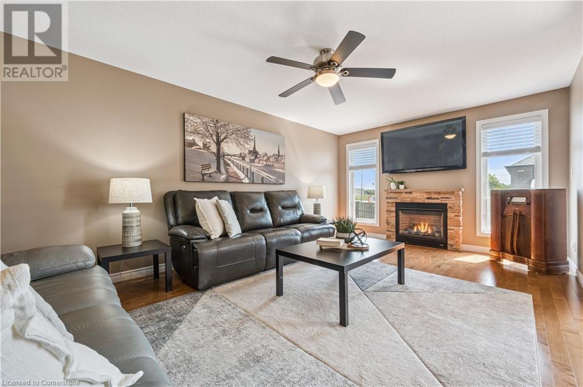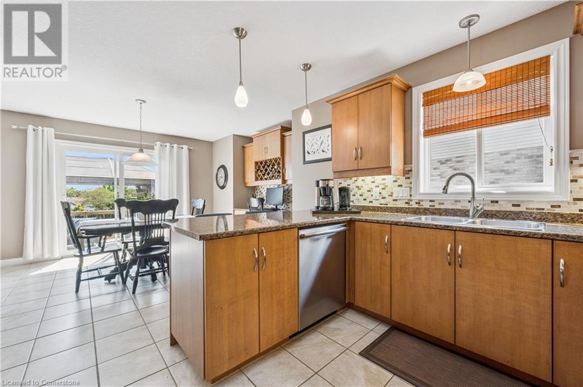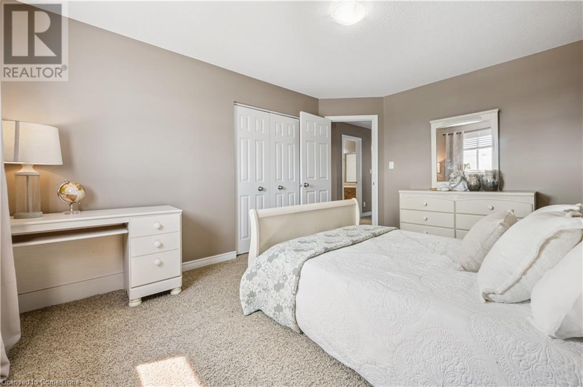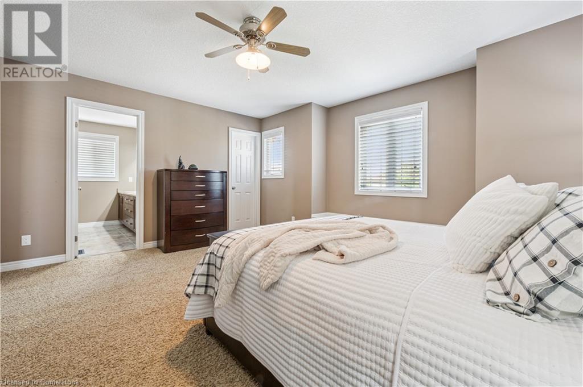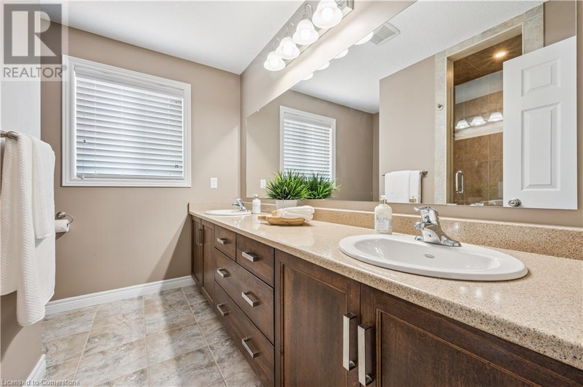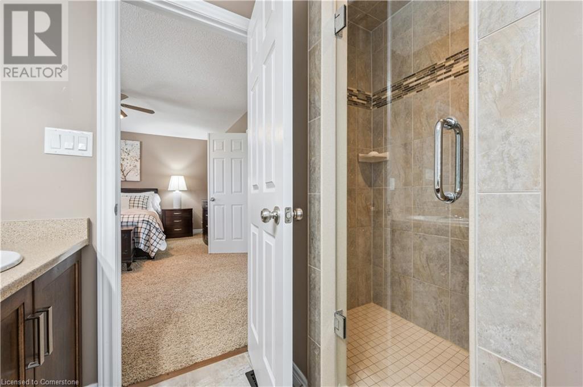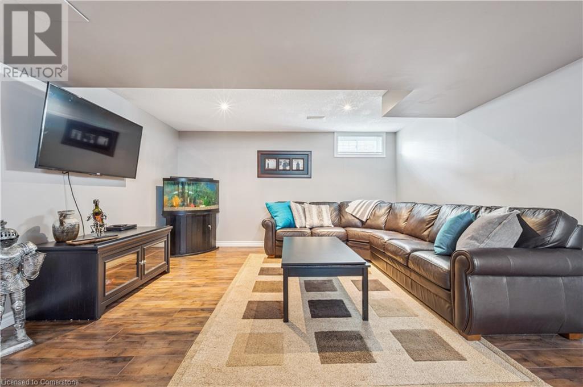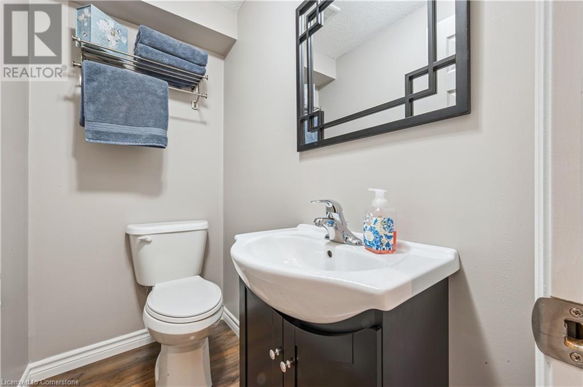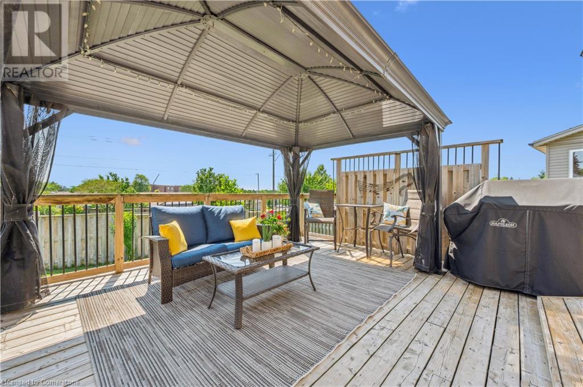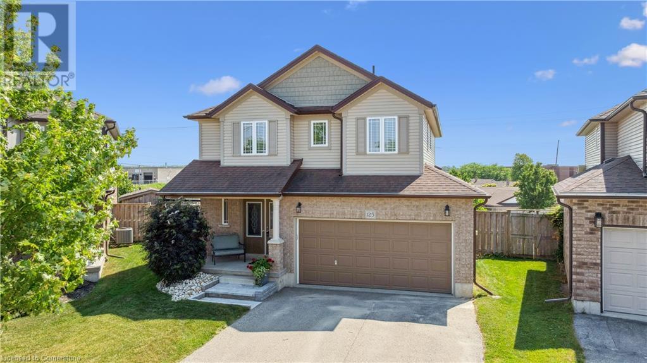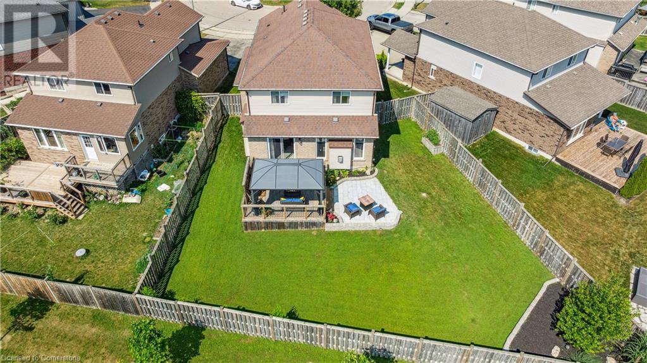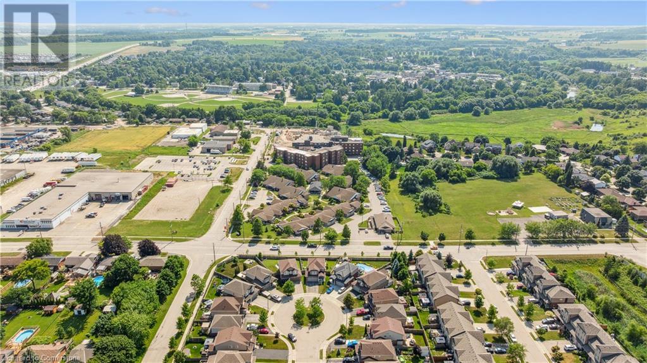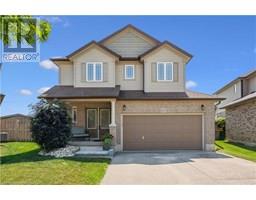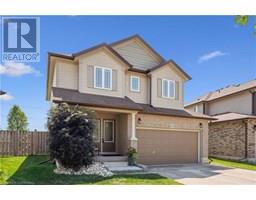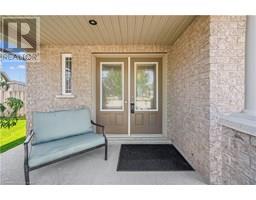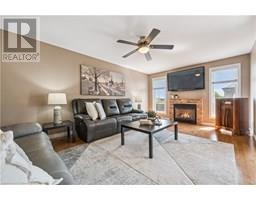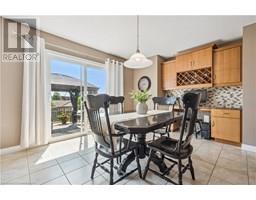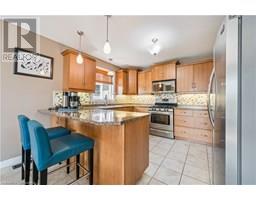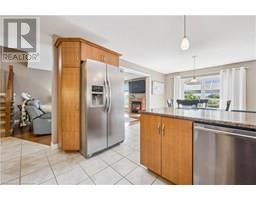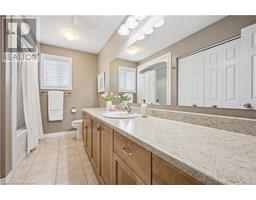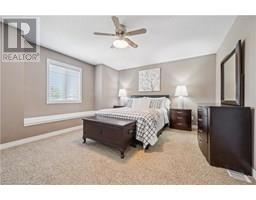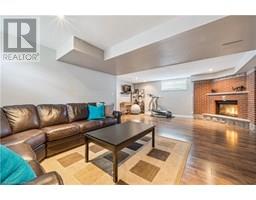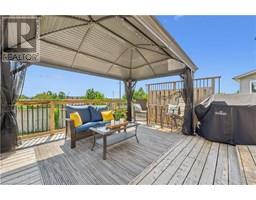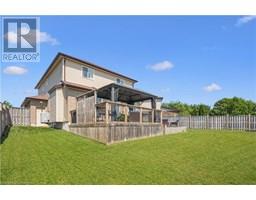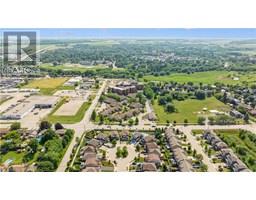125 Captain Mccallum Drive New Hamburg, Ontario N3A 0B5
$988,888
Nestled on a PREMIUM PIE-SHAPED LOT in the HEART OF CHARMING NEW HAMBURG, this stunning 3-bedroom, fully finished home offers the perfect blend of elegance, comfort, and convenience. Tucked away at the end of a serene cul-de-sac, this residence invites you in through a grand DOUBLE-DOOR ENTRANCE, where NEWLY INSTALLED STONE STEPS lead you to a covered porch—setting the tone for the beauty within. Step inside to discover an open-concept main floor bathed in natural light, featuring gleaming hardwood floors and a striking NEW GAS FIREPLACE WITH A LEDGER STONE MANTLE—ideal for cozy evenings. The expansive living area flows seamlessly into the custom kitchen, a chef’s delight with staggered tall cabinetry, crown molding, a chic backsplash, stainless steel appliances (including a gas stove), and a SPACIOUS ISLAND PENINSULA overlooking the dining area. Here, EXTENDED CABINETRY, A WINE NOOK, AND A STUDY SPACE add both function and flair. Sliding glass doors open to your private outdoor oasis—a sprawling deck with a gazebo, an EXTENDED STONE PATIO, and gardens abound, perfect for entertaining or unwinding in peace. The fully fenced backyard offers endless potential, including space for a future pool. Upstairs, the primary suite awaits behind double doors, complete with a walk-in closet and a 4pc ensuite featuring a glass-tiled shower. Two additional bedrooms and a full family bathroom complete this level. The PROFESSIONALLY FINISHED LOWER LEVEL is an entertainer’s paradise, boasting a COZY REC ROOM WITH A CORNER GAS FIREPLACE, a games area, ample storage, a laundry room, and a convenient 2pc bath. Located just moments from Hwy 7 & 8, this home offers effortless access to Kitchener-Waterloo and Stratford, while Wilmot Township’s top-rated schools, scenic parks, and the Wilmot Recreation Complex ensure endless activities for all. Enjoy the perfect balance of peaceful living and modern convenience—your dream home awaits! (id:35360)
Property Details
| MLS® Number | 40746066 |
| Property Type | Single Family |
| Amenities Near By | Park, Place Of Worship, Playground, Schools, Shopping |
| Community Features | Quiet Area, Community Centre |
| Equipment Type | Water Heater |
| Features | Visual Exposure, Paved Driveway, Gazebo, Sump Pump, Automatic Garage Door Opener |
| Parking Space Total | 4 |
| Rental Equipment Type | Water Heater |
Building
| Bathroom Total | 4 |
| Bedrooms Above Ground | 3 |
| Bedrooms Total | 3 |
| Appliances | Central Vacuum, Dishwasher, Dryer, Refrigerator, Washer, Microwave Built-in, Gas Stove(s), Garage Door Opener |
| Architectural Style | 2 Level |
| Basement Development | Finished |
| Basement Type | Full (finished) |
| Constructed Date | 2012 |
| Construction Style Attachment | Detached |
| Cooling Type | Central Air Conditioning |
| Exterior Finish | Brick, Vinyl Siding |
| Fireplace Present | Yes |
| Fireplace Total | 2 |
| Foundation Type | Poured Concrete |
| Half Bath Total | 2 |
| Heating Fuel | Natural Gas |
| Heating Type | Forced Air |
| Stories Total | 2 |
| Size Interior | 2,738 Ft2 |
| Type | House |
| Utility Water | Municipal Water |
Parking
| Attached Garage |
Land
| Access Type | Highway Access |
| Acreage | No |
| Land Amenities | Park, Place Of Worship, Playground, Schools, Shopping |
| Sewer | Municipal Sewage System |
| Size Depth | 131 Ft |
| Size Frontage | 29 Ft |
| Size Irregular | 0.139 |
| Size Total | 0.139 Ac|under 1/2 Acre |
| Size Total Text | 0.139 Ac|under 1/2 Acre |
| Zoning Description | A |
Rooms
| Level | Type | Length | Width | Dimensions |
|---|---|---|---|---|
| Second Level | 4pc Bathroom | 12'2'' x 7'9'' | ||
| Second Level | Bedroom | 14'6'' x 10'11'' | ||
| Second Level | Bedroom | 14'0'' x 12'1'' | ||
| Second Level | Full Bathroom | 9'3'' x 8'3'' | ||
| Second Level | Primary Bedroom | 16'1'' x 12'6'' | ||
| Lower Level | Utility Room | 12'4'' x 6'7'' | ||
| Lower Level | Laundry Room | 10'3'' x 8'0'' | ||
| Lower Level | 2pc Bathroom | 5'11'' x 3'5'' | ||
| Lower Level | Recreation Room | 24'3'' x 19'1'' | ||
| Main Level | Kitchen | 12'5'' x 12'1'' | ||
| Main Level | Dining Room | 14'0'' x 9'9'' | ||
| Main Level | Living Room | 19'7'' x 12'2'' | ||
| Main Level | 2pc Bathroom | 5'6'' x 5'2'' | ||
| Main Level | Foyer | 7'7'' x 6'9'' |
https://www.realtor.ca/real-estate/28560138/125-captain-mccallum-drive-new-hamburg
Contact Us
Contact us for more information

Riz Jadavji
Salesperson
(519) 742-9904
www.youtube.com/embed/TQBM44PIqdA
www.therizteam.com/
www.facebook.com/TheRizTeam
www.instagram.com/therizteam/
71 Weber Street E., Unit B
Kitchener, Ontario N2H 1C6
(519) 578-7300
(519) 742-9904
wollerealty.com/







