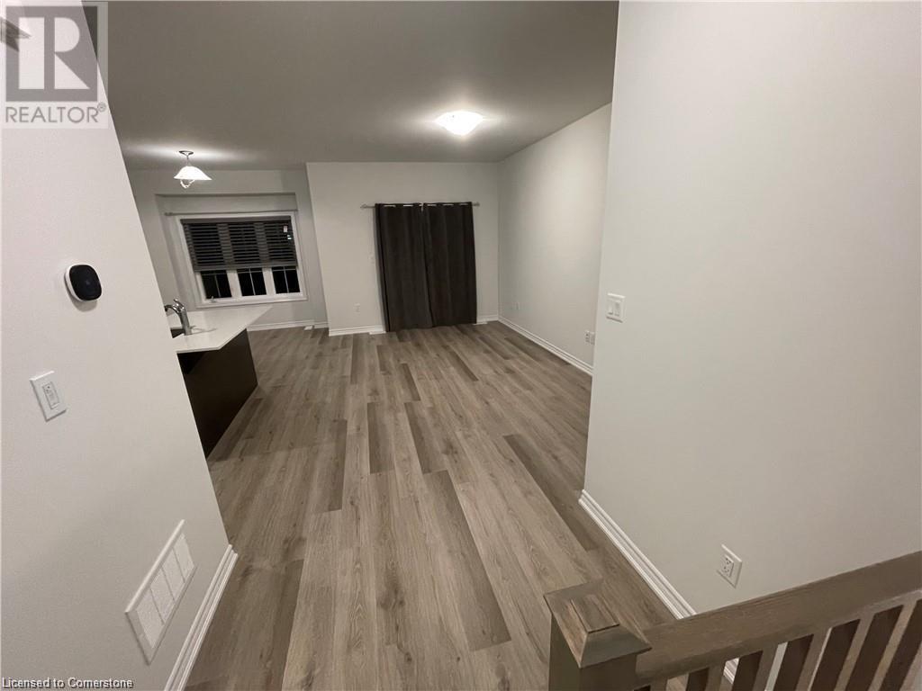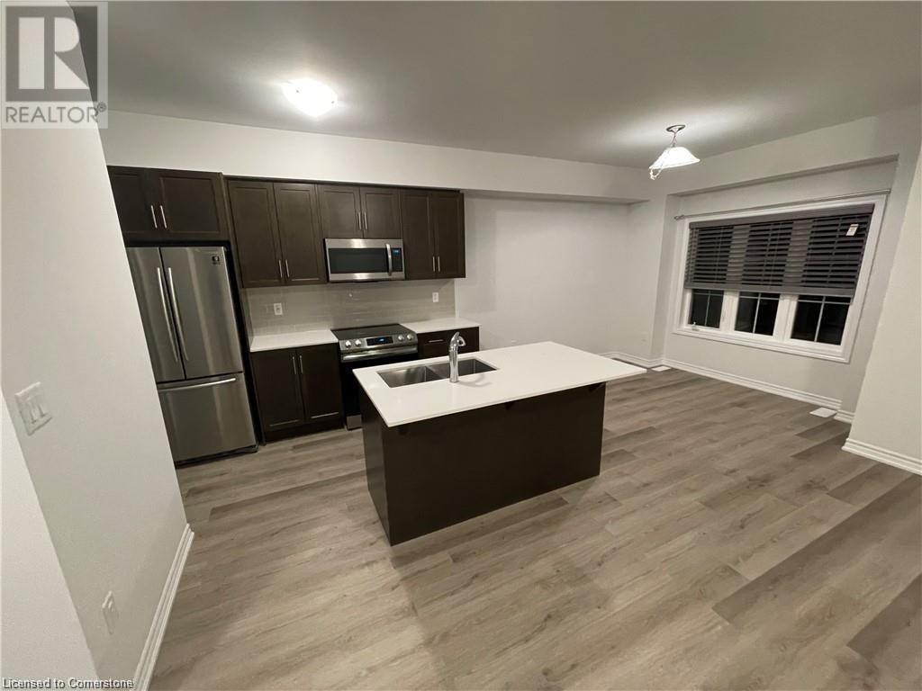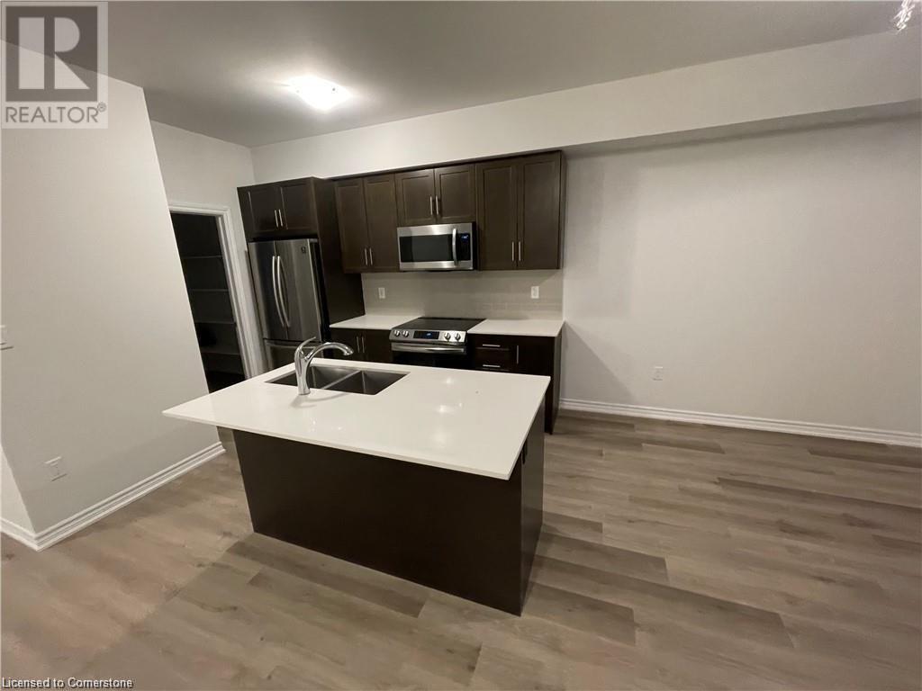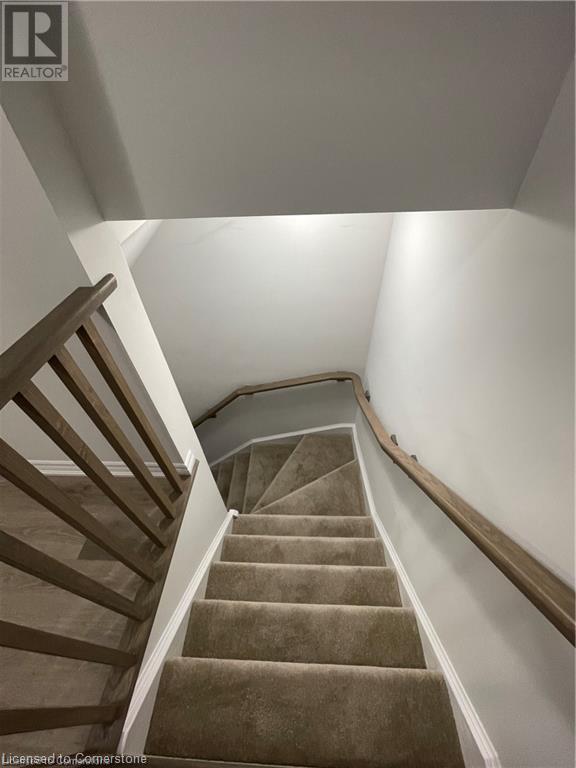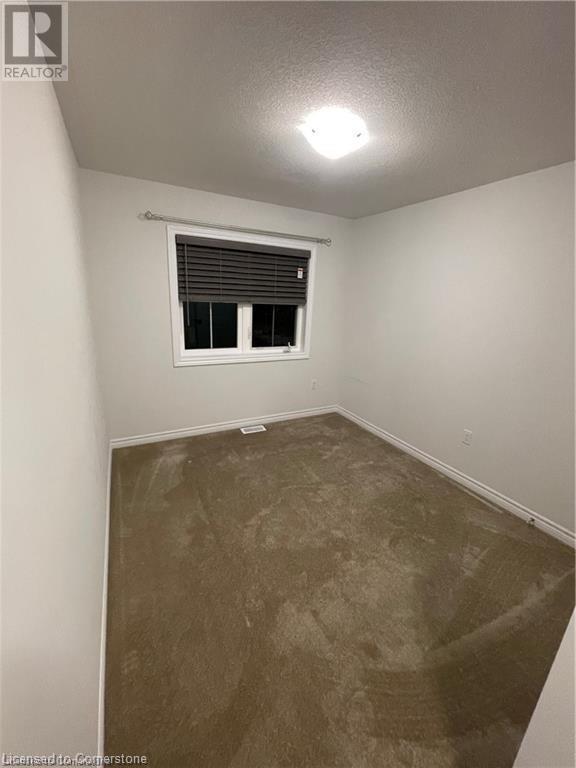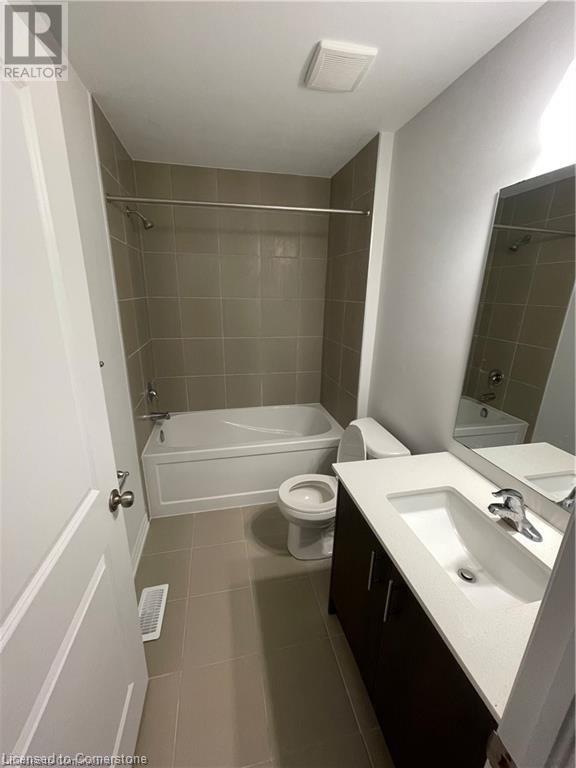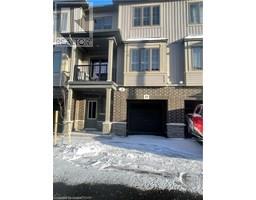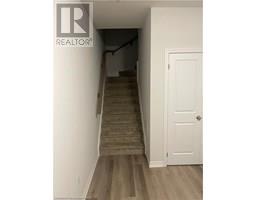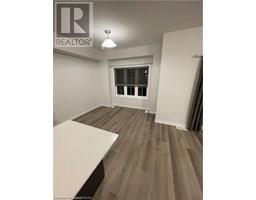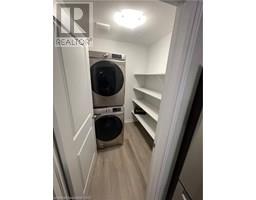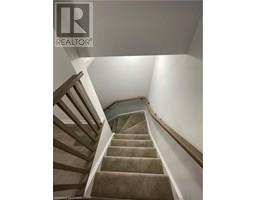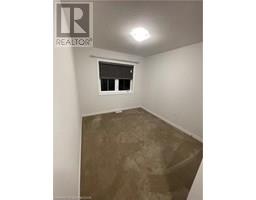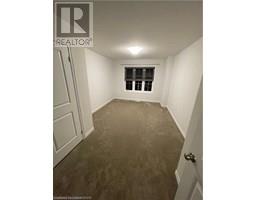124 Compass Trail Unit# 69 Cambridge, Ontario N3E 0E3
$2,400 Monthly
This beautifully designed open-concept townhome offers 1,350 sq. ft. of living space, featuring two spacious bedrooms and three bathrooms, including a 3-piece ensuite in the primary bedroom. The bright living room opens to a walk-out upper terrace, perfect for relaxing or entertaining. Enjoy modern finishes throughout, including quartz countertops and a stylish backsplash, along with the added convenience of upper-level laundry. With a single garage and an additional driveway space, parking for two vehicles is available. Ideally located just steps from everyday amenities and only minutes from shopping and highway access. Tenants are responsible for water, electricity, heat, and gas. (id:35360)
Property Details
| MLS® Number | 40742116 |
| Property Type | Single Family |
| Amenities Near By | Airport, Golf Nearby, Hospital, Place Of Worship, Public Transit, Schools, Shopping |
| Community Features | School Bus |
| Features | Industrial Mall/subdivision |
| Parking Space Total | 2 |
Building
| Bathroom Total | 3 |
| Bedrooms Above Ground | 2 |
| Bedrooms Total | 2 |
| Appliances | Dishwasher, Dryer, Microwave, Refrigerator, Stove, Water Meter, Water Softener, Washer, Microwave Built-in, Window Coverings, Garage Door Opener |
| Architectural Style | 3 Level |
| Basement Type | None |
| Constructed Date | 2021 |
| Construction Style Attachment | Attached |
| Cooling Type | Central Air Conditioning |
| Exterior Finish | Brick, Concrete, Stone, Vinyl Siding |
| Foundation Type | Poured Concrete |
| Half Bath Total | 1 |
| Heating Type | Forced Air |
| Stories Total | 3 |
| Size Interior | 1,350 Ft2 |
| Type | Row / Townhouse |
| Utility Water | Municipal Water |
Parking
| Attached Garage | |
| Visitor Parking |
Land
| Access Type | Highway Access |
| Acreage | No |
| Land Amenities | Airport, Golf Nearby, Hospital, Place Of Worship, Public Transit, Schools, Shopping |
| Sewer | Municipal Sewage System |
| Size Frontage | 17 Ft |
| Size Total Text | Under 1/2 Acre |
| Zoning Description | Rm4 |
Rooms
| Level | Type | Length | Width | Dimensions |
|---|---|---|---|---|
| Second Level | Kitchen | 9'5'' x 9'0'' | ||
| Second Level | Dinette | 9'5'' x 9'4'' | ||
| Second Level | Living Room | 10'8'' x 17'10'' | ||
| Third Level | 4pc Bathroom | 1'0'' x 1'0'' | ||
| Third Level | 4pc Bathroom | 1'0'' x 1'0'' | ||
| Third Level | Bedroom | 9'2'' x 13'0'' | ||
| Third Level | Primary Bedroom | 10'7'' x 15'0'' | ||
| Main Level | 2pc Bathroom | 1'0'' x 1'0'' |
https://www.realtor.ca/real-estate/28505497/124-compass-trail-unit-69-cambridge
Contact Us
Contact us for more information

Ammad Khan
Salesperson
www.facebook.com/Khanhomesremax/
901 Victoria Street N., Suite B
Kitchener, Ontario N2B 3C3
(519) 579-4110
www.remaxtwincity.com/



