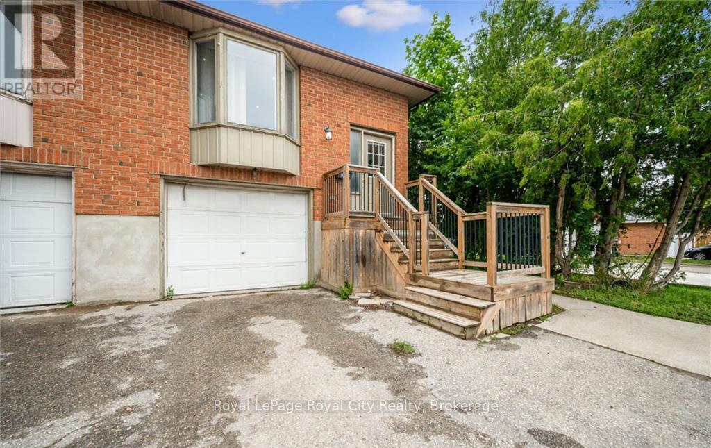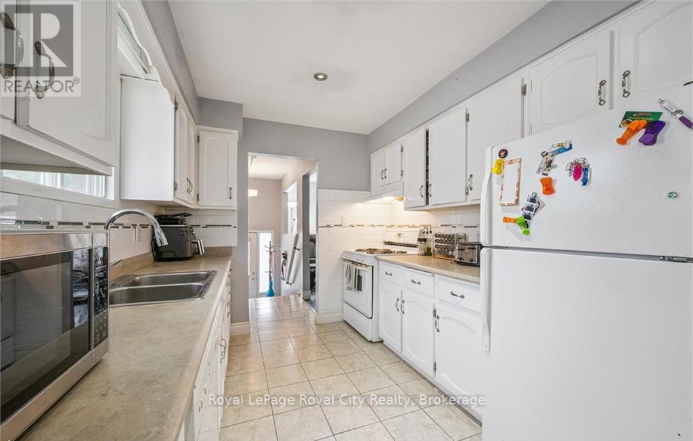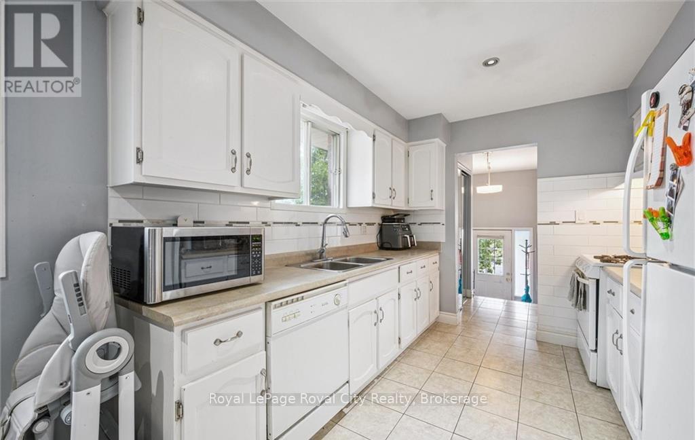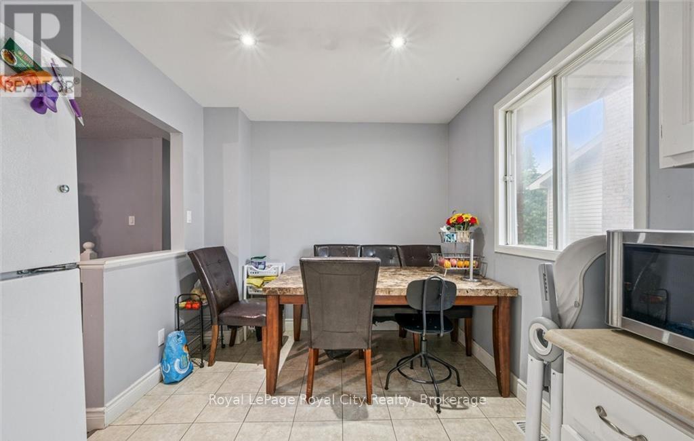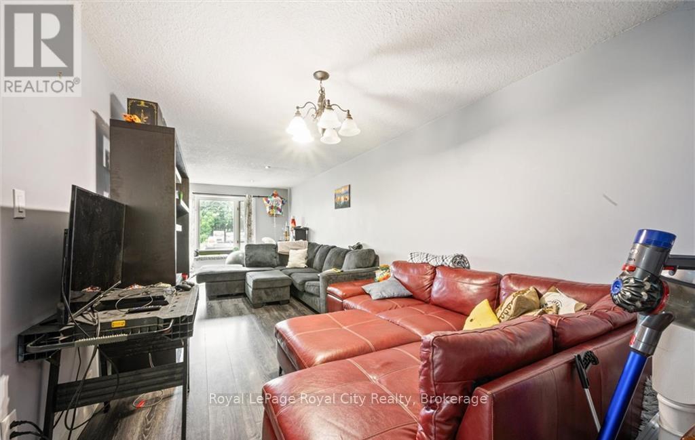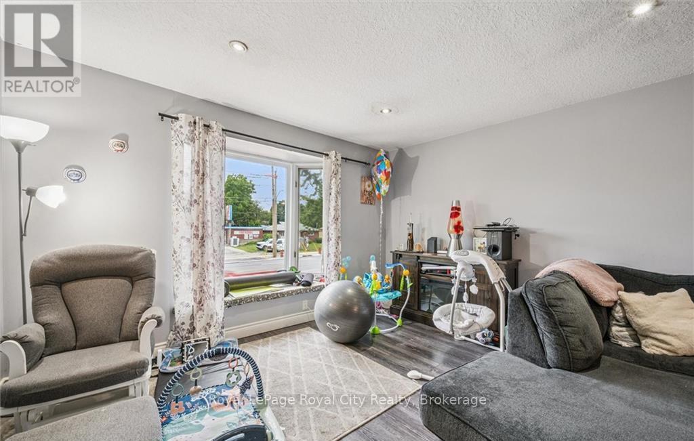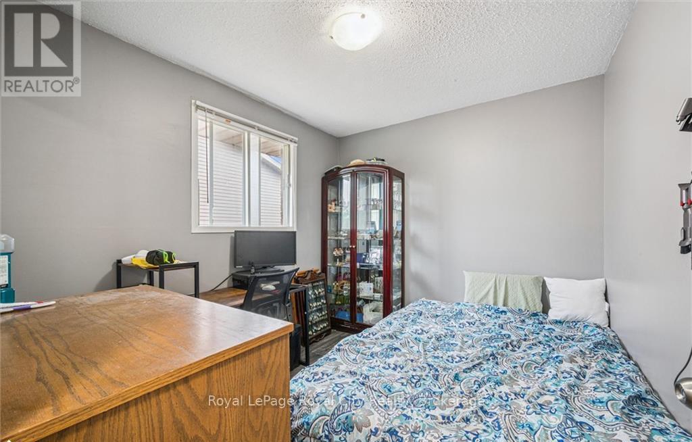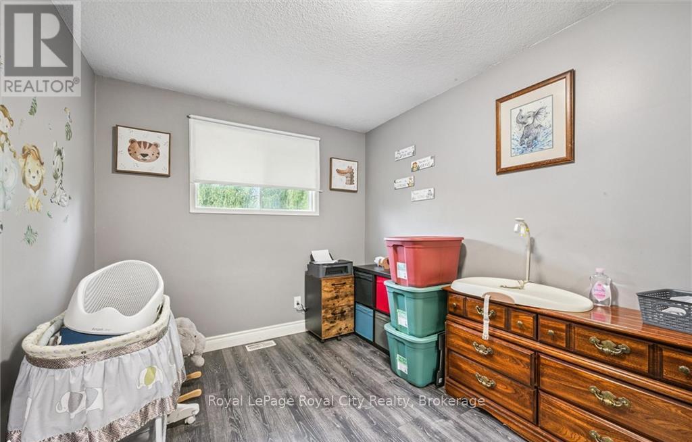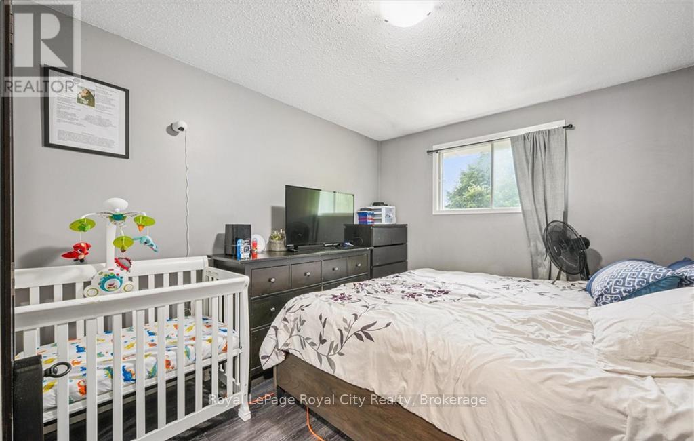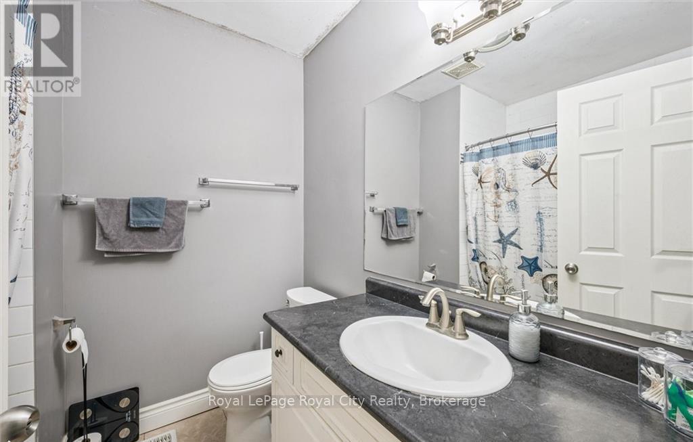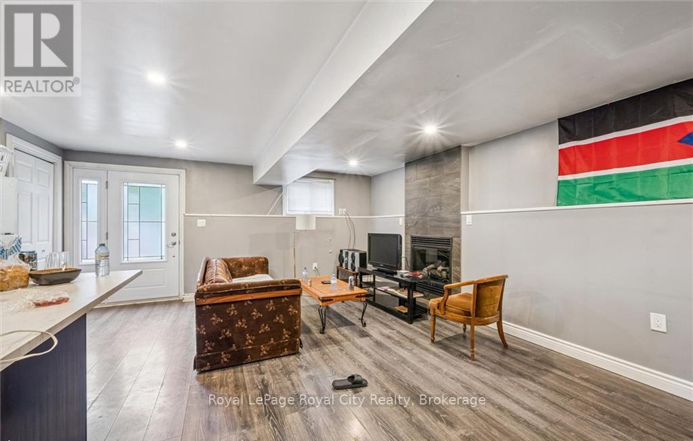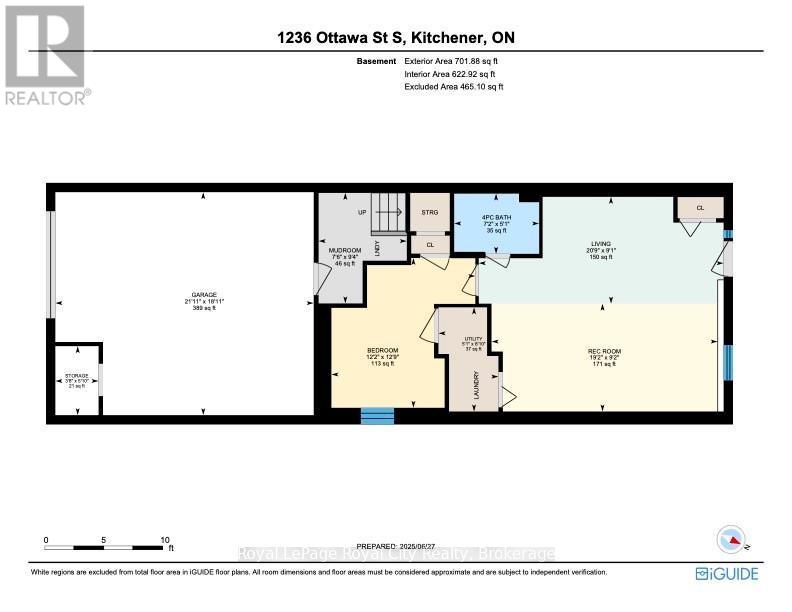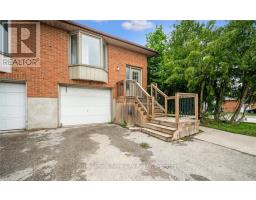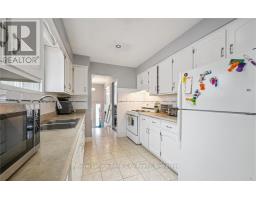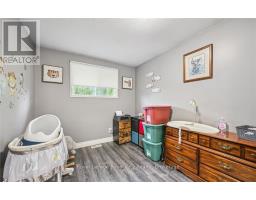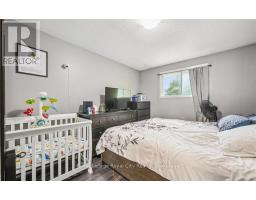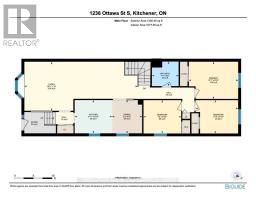1236 Ottawa Street S Kitchener, Ontario N2E 1L8
$550,000
Solid Brick Bungalow in Laurentian Hills with Oversized Garage & In-Law Potential This well-located property offers incredible value and flexibility in the family-friendly, amenity-rich neighbourhood of Laurentian Hills. Surrounded by schools, trails, shopping, and transit, the location is ideal for both everyday convenience and long-term growth. The solid brick construction and oversized garage set the tone for a home full of potential. Upstairs features a bright, sun-filled main level with a generous eat-in kitchen and a sprawling living room spacious enough to comfortably fit two full-size sectionals and more. Downstairs, a separate walkout entrance, full bathroom, and open layout provide excellent in-law suite or multigenerational living potential. Step outside and enjoy access to the 3 km Laurentian Trail, maintained year-round for walking and cycling. Commuters will appreciate quick access to Highway 7/8 and the 401 (approx. 15 minutes), plus convenient public transit nearby. Whether you're looking to invest, find a mortgage helper, or accommodate extended family, the layout offers plenty of versatility. All of this in a welcoming, established neighbourhood that's experiencing steady revitalization and growth. Roof (2017), Furnace & A/C (2019). A solid opportunity (id:35360)
Property Details
| MLS® Number | X12262184 |
| Property Type | Single Family |
| Amenities Near By | Public Transit |
| Parking Space Total | 3 |
| Structure | Deck |
Building
| Bathroom Total | 2 |
| Bedrooms Above Ground | 3 |
| Bedrooms Below Ground | 1 |
| Bedrooms Total | 4 |
| Amenities | Fireplace(s) |
| Appliances | Water Heater, Water Softener |
| Architectural Style | Raised Bungalow |
| Basement Development | Finished |
| Basement Features | Walk Out |
| Basement Type | Full (finished) |
| Construction Style Attachment | Semi-detached |
| Cooling Type | Central Air Conditioning |
| Exterior Finish | Brick |
| Fireplace Present | Yes |
| Foundation Type | Poured Concrete |
| Heating Fuel | Natural Gas |
| Heating Type | Forced Air |
| Stories Total | 1 |
| Size Interior | 1,100 - 1,500 Ft2 |
| Type | House |
| Utility Water | Municipal Water |
Parking
| Attached Garage | |
| Garage |
Land
| Acreage | No |
| Land Amenities | Public Transit |
| Sewer | Sanitary Sewer |
| Size Frontage | 27 Ft ,7 In |
| Size Irregular | 27.6 Ft |
| Size Total Text | 27.6 Ft |
Rooms
| Level | Type | Length | Width | Dimensions |
|---|---|---|---|---|
| Lower Level | Utility Room | 2.69 m | 1.55 m | 2.69 m x 1.55 m |
| Lower Level | Living Room | 6.32 m | 2.77 m | 6.32 m x 2.77 m |
| Lower Level | Recreational, Games Room | 5.84 m | 2.79 m | 5.84 m x 2.79 m |
| Lower Level | Bedroom | 3.71 m | 3.89 m | 3.71 m x 3.89 m |
| Lower Level | Other | 1.78 m | 1.12 m | 1.78 m x 1.12 m |
| Main Level | Dining Room | 2.69 m | 2.44 m | 2.69 m x 2.44 m |
| Main Level | Living Room | 9.17 m | 3.96 m | 9.17 m x 3.96 m |
| Main Level | Kitchen | 3.02 m | 2.69 m | 3.02 m x 2.69 m |
| Main Level | Primary Bedroom | 3.99 m | 3 m | 3.99 m x 3 m |
| Main Level | Bedroom | 3.45 m | 2.69 m | 3.45 m x 2.69 m |
| Main Level | Bedroom | 3.05 m | 2.69 m | 3.05 m x 2.69 m |
https://www.realtor.ca/real-estate/28557315/1236-ottawa-street-s-kitchener
Contact Us
Contact us for more information

Christine Hass
Salesperson
christinehassyoucovered.ca/
www.facebook.com/realestateguelph/
www.linkedin.com/in/realestateguelph/
30 Edinburgh Road North
Guelph, Ontario N1H 7J1
(519) 824-9050
(519) 824-5183
www.royalcity.com/

