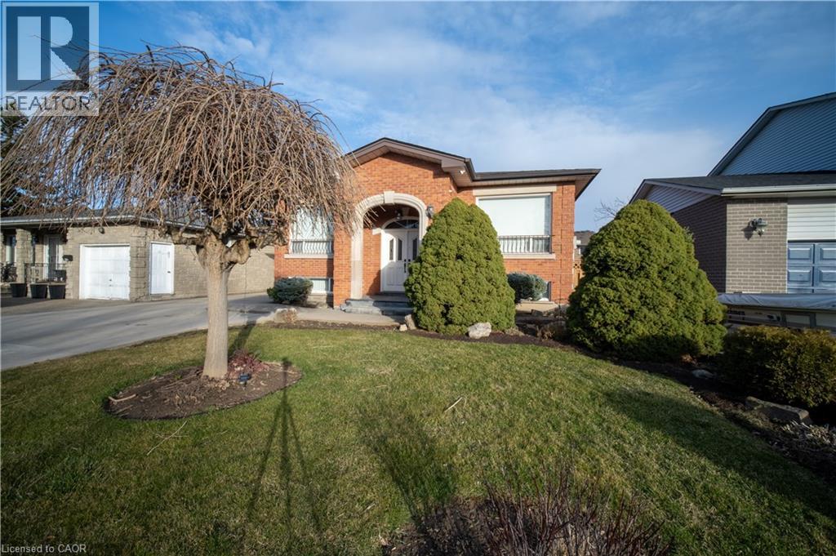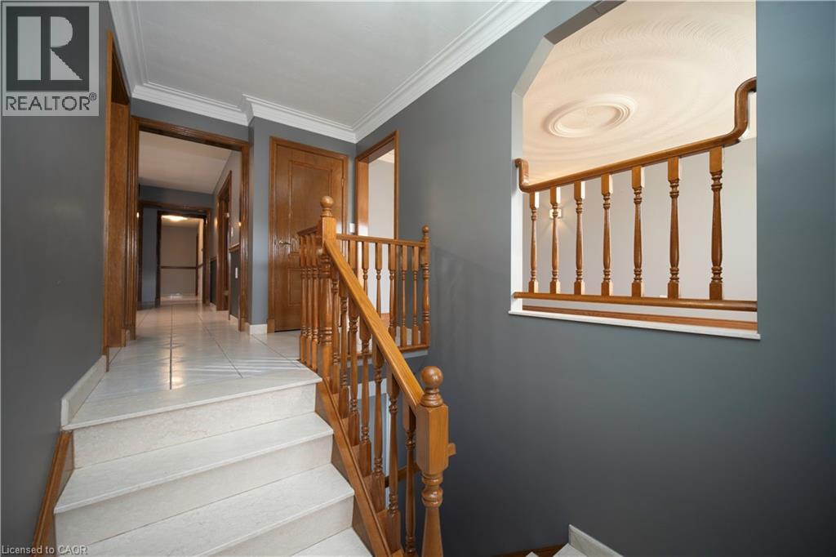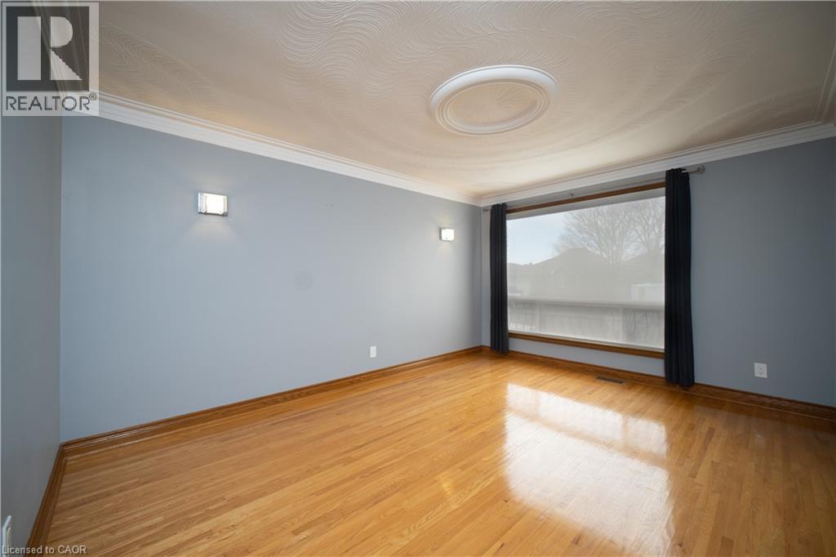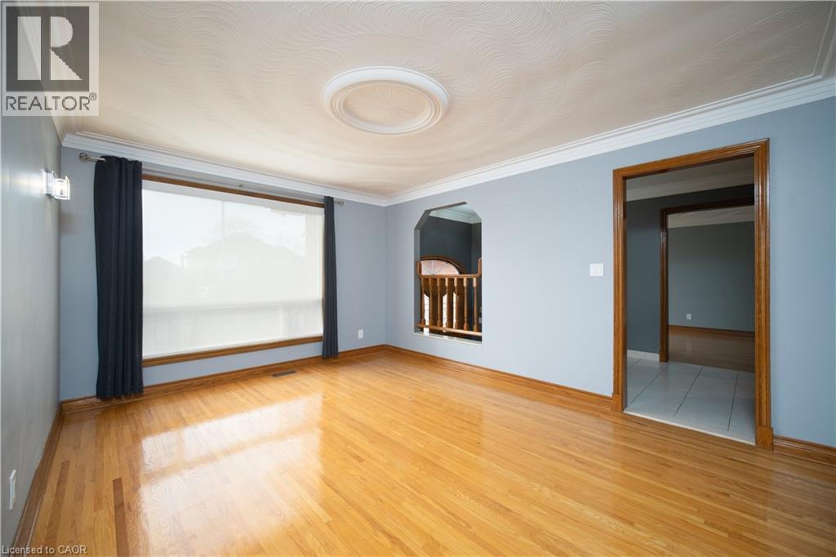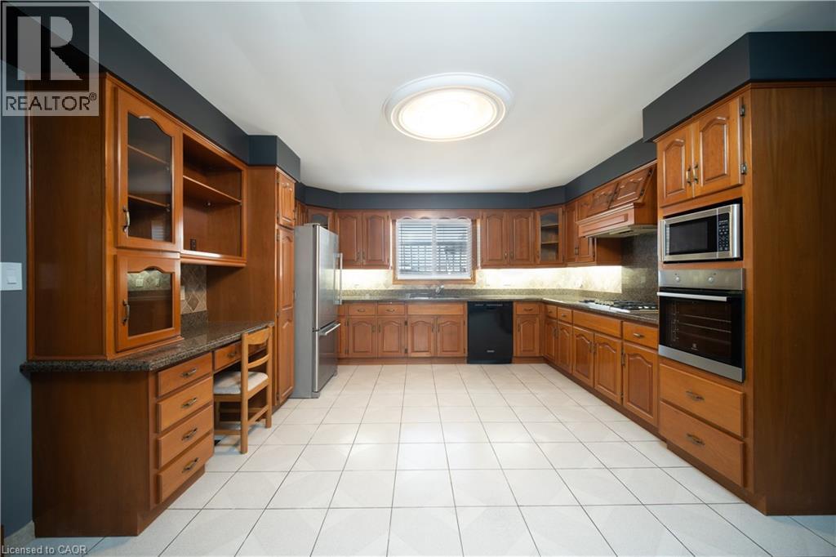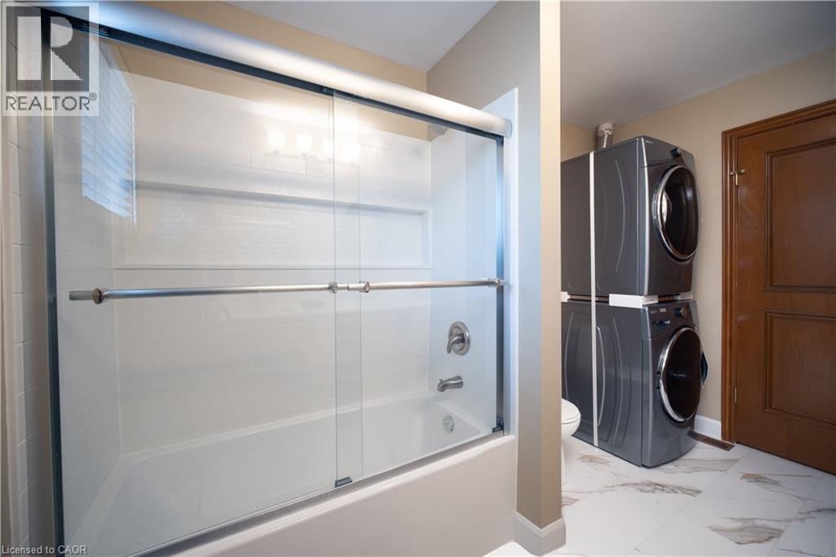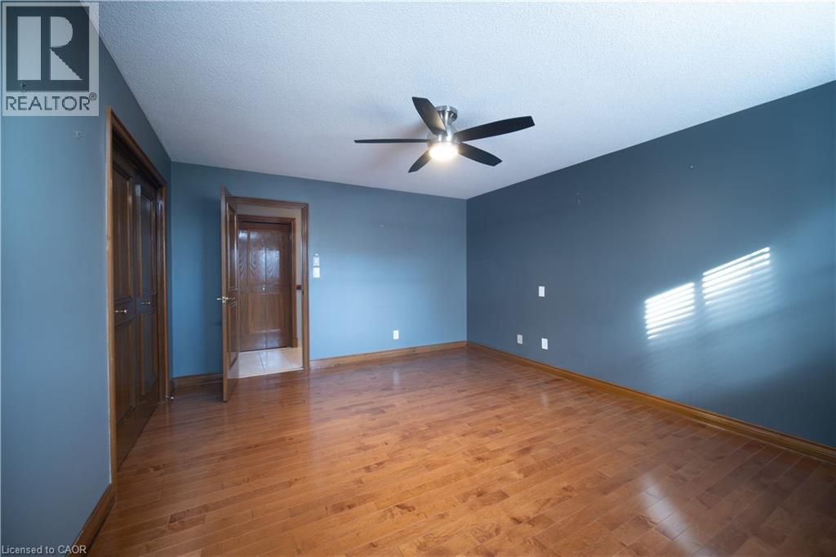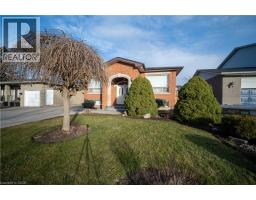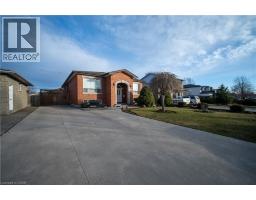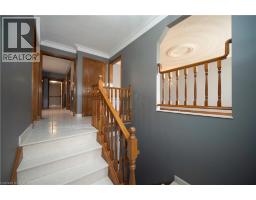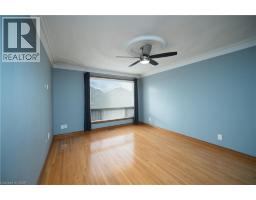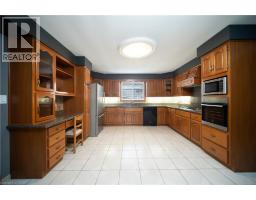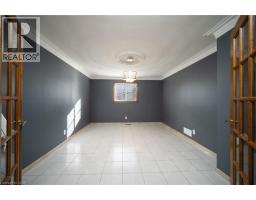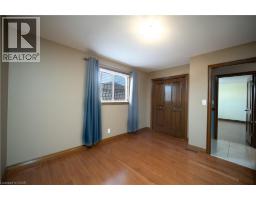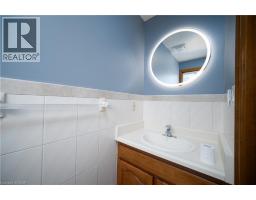123 Eleanor Avenue Hamilton, Ontario L8W 1C7
$3,200 Monthly
Experience luxurious living at 123 Eleanor Ave in the heart of Hamilton, Ontario. This spacious three-bedroom, two-bathroom home offers modern amenities and convenient access to local attractions. Step inside to discover bright living spaces, a large well equipped kitchen with built-in appliances and updated bathrooms. The property boasts a charming backyard retreat and a 1.5 car detached garage for added convenience. Nearby, you'll find a variety of shops, restaurants, parks, and quality schools, making this location ideal for families or professionals. With easy access to downtown Hamilton and major roadways, don't miss the opportunity to make 123 Eleanor Ave your new home. Schedule a showing today! (id:35360)
Property Details
| MLS® Number | 40777709 |
| Property Type | Single Family |
| Amenities Near By | Playground, Public Transit, Schools, Shopping |
| Community Features | Quiet Area, School Bus |
| Parking Space Total | 3 |
Building
| Bathroom Total | 2 |
| Bedrooms Above Ground | 3 |
| Bedrooms Total | 3 |
| Appliances | Central Vacuum, Dishwasher, Dryer, Oven - Built-in, Refrigerator, Stove, Washer, Hood Fan |
| Architectural Style | Bungalow |
| Basement Type | None |
| Construction Style Attachment | Detached |
| Cooling Type | Central Air Conditioning |
| Exterior Finish | Brick Veneer |
| Fixture | Ceiling Fans |
| Half Bath Total | 1 |
| Heating Fuel | Natural Gas |
| Heating Type | Forced Air |
| Stories Total | 1 |
| Size Interior | 1,290 Ft2 |
| Type | House |
| Utility Water | Municipal Water |
Parking
| Detached Garage |
Land
| Access Type | Highway Access, Highway Nearby |
| Acreage | No |
| Land Amenities | Playground, Public Transit, Schools, Shopping |
| Sewer | Municipal Sewage System |
| Size Frontage | 49 Ft |
| Size Total Text | Unknown |
| Zoning Description | Residential |
Rooms
| Level | Type | Length | Width | Dimensions |
|---|---|---|---|---|
| Main Level | 4pc Bathroom | Measurements not available | ||
| Main Level | 2pc Bathroom | Measurements not available | ||
| Main Level | Bedroom | 12'10'' x 9'11'' | ||
| Main Level | Bedroom | 12'8'' x 10'0'' | ||
| Main Level | Primary Bedroom | 15'6'' x 12'10'' | ||
| Main Level | Eat In Kitchen | 115'4'' x 13'7'' | ||
| Main Level | Dining Room | 15'6'' x 12'0'' | ||
| Main Level | Family Room | 14'11'' x 11'7'' | ||
| Main Level | Living Room | 14'11'' x 11'8'' | ||
| Main Level | Foyer | Measurements not available |
https://www.realtor.ca/real-estate/28968432/123-eleanor-avenue-hamilton
Contact Us
Contact us for more information
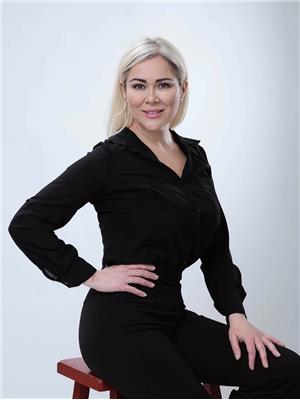
Ashleigh Irene Lyle
Salesperson
1440 King St N
St Jacobs, Ontario N0B 2N0
(888) 311-1172
www.onereal.ca/

