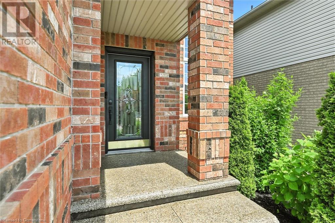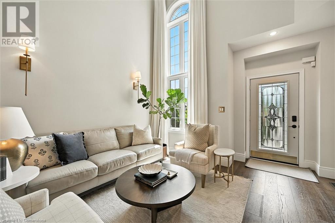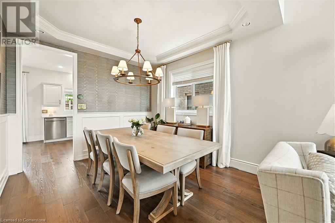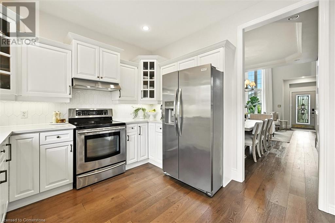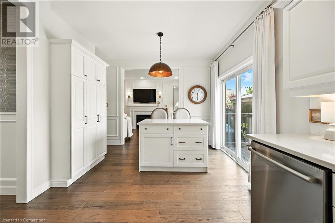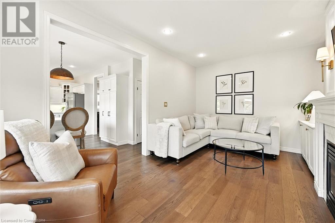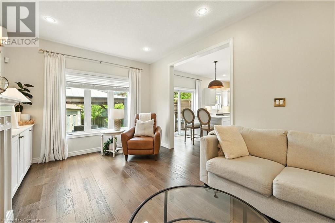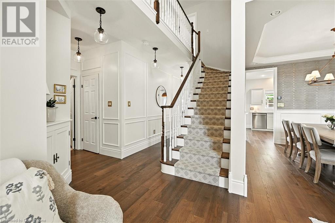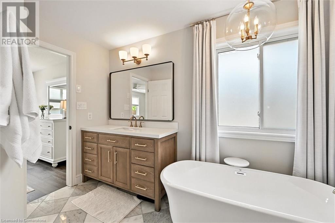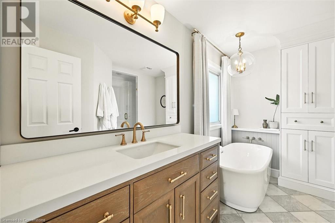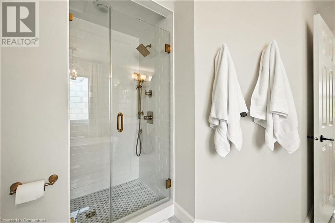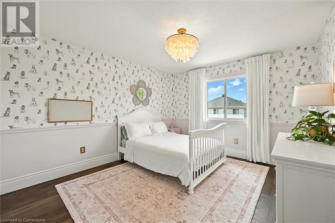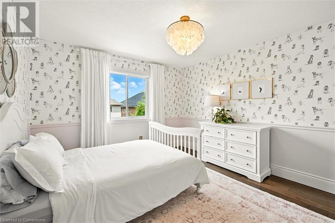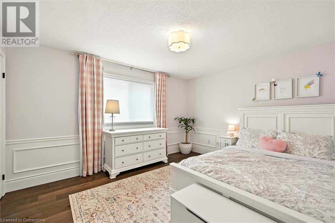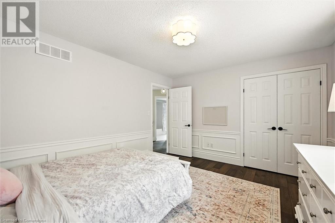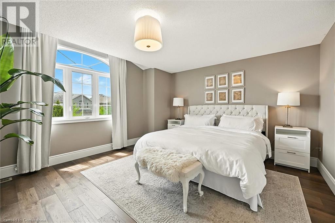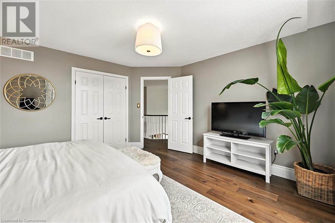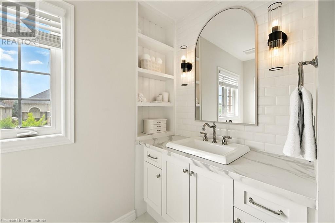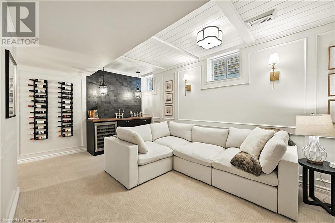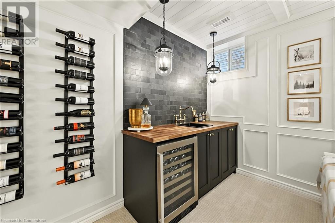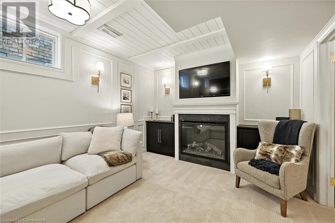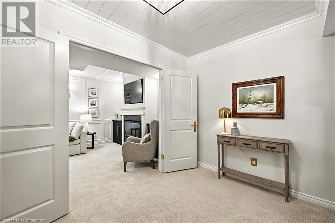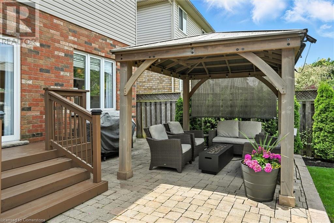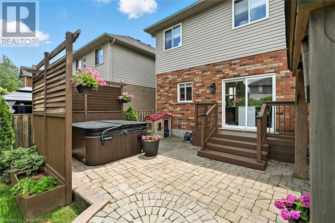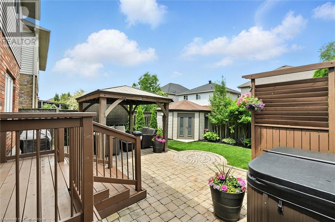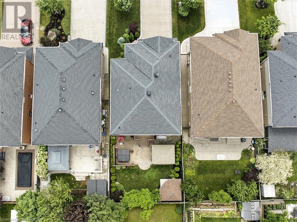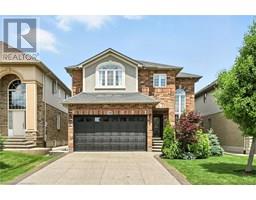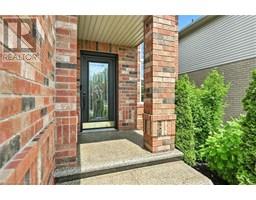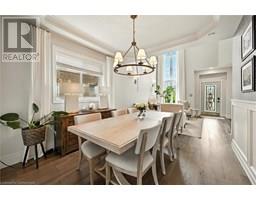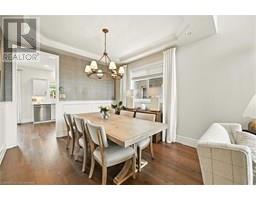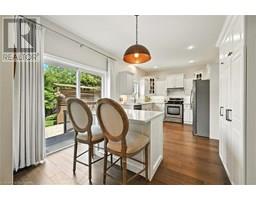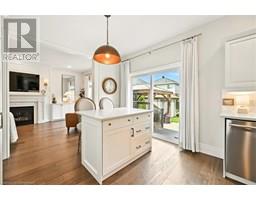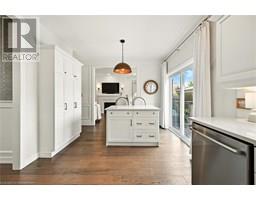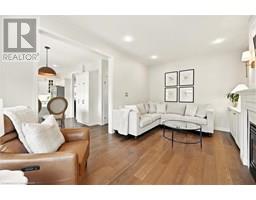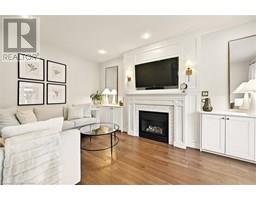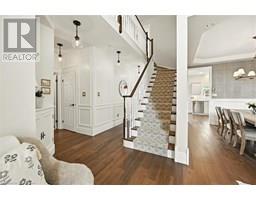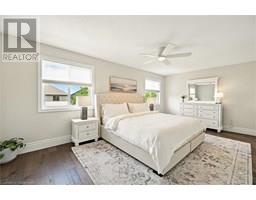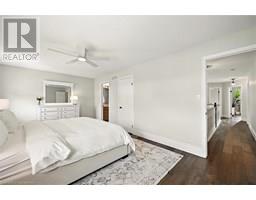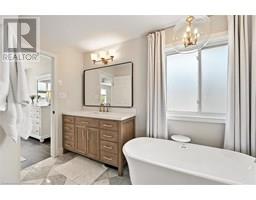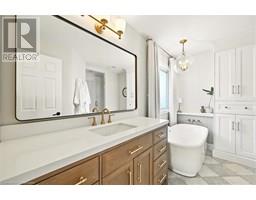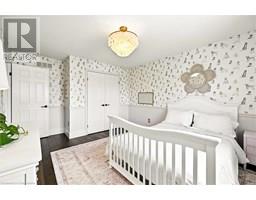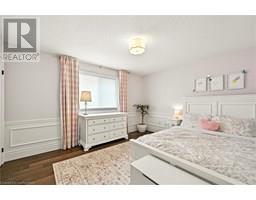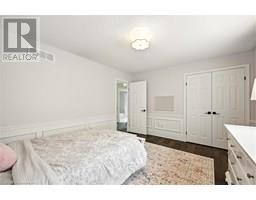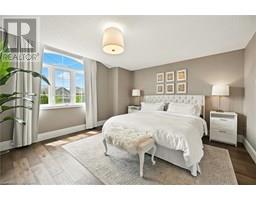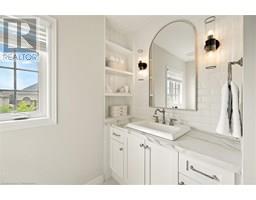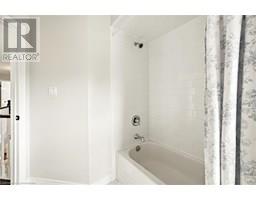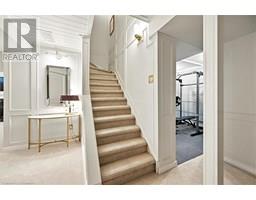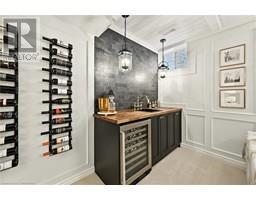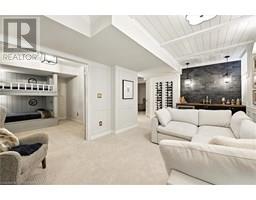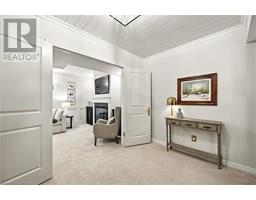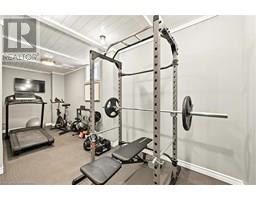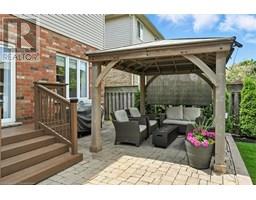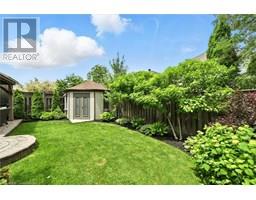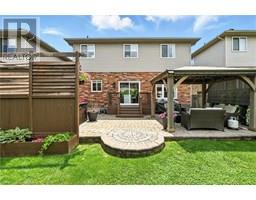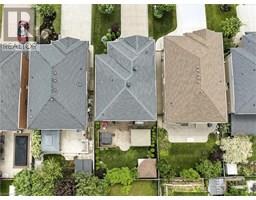123 Armour Crescent Ancaster, Ontario L9K 1R9
$1,199,900
Welcome to this immaculate, lovingly maintained home with close to 3,000 sq. ft of finished living space in the heart of Ancaster’s desirable Meadowlands community. Featuring 4 spacious bedrooms upstairs and a 5th bedroom in the finished basement, this home is perfect for families of all sizes. The main floor boasts rich dark hardwood floors, a formal living and dining area, a charming mud/laundry room, and a cozy family room and kitchen overlooking the backyard. Upstairs, the primary suite includes a luxurious ensuite and walk-in closet, with three additional bedrooms offering plenty of space. The finished basement is ideal for entertaining with it's cute built-in bar or for a cozy movie night. The 5th bedroom features adorable built-in bunk beds. Downstairs you will also find a home gym space and ample storage. Outside, enjoy a private backyard retreat featuring a gazebo and hot tub. The two-car garage and double wide aggregate driveway has plenty of space with parking for up to 6 vehicles. Located close to schools, parks, and shopping, this warm and inviting home is a must-see! (id:35360)
Open House
This property has open houses!
2:00 pm
Ends at:4:00 pm
Property Details
| MLS® Number | 40742796 |
| Property Type | Single Family |
| Amenities Near By | Golf Nearby, Hospital, Park, Place Of Worship, Public Transit, Schools |
| Community Features | Quiet Area, Community Centre, School Bus |
| Equipment Type | Water Heater |
| Features | Sump Pump, Automatic Garage Door Opener |
| Parking Space Total | 6 |
| Rental Equipment Type | Water Heater |
| Structure | Shed |
Building
| Bathroom Total | 3 |
| Bedrooms Above Ground | 4 |
| Bedrooms Below Ground | 1 |
| Bedrooms Total | 5 |
| Appliances | Central Vacuum, Dishwasher, Dryer, Refrigerator, Stove, Washer, Hood Fan, Garage Door Opener, Hot Tub |
| Architectural Style | 2 Level |
| Basement Development | Finished |
| Basement Type | Full (finished) |
| Constructed Date | 2005 |
| Construction Style Attachment | Detached |
| Cooling Type | Central Air Conditioning |
| Exterior Finish | Brick, Stucco, Vinyl Siding |
| Fireplace Fuel | Electric |
| Fireplace Present | Yes |
| Fireplace Total | 1 |
| Fireplace Type | Other - See Remarks |
| Foundation Type | Poured Concrete |
| Half Bath Total | 1 |
| Heating Fuel | Natural Gas |
| Heating Type | Forced Air |
| Stories Total | 2 |
| Size Interior | 2,361 Ft2 |
| Type | House |
| Utility Water | Municipal Water |
Parking
| Attached Garage |
Land
| Access Type | Highway Nearby |
| Acreage | No |
| Fence Type | Fence |
| Land Amenities | Golf Nearby, Hospital, Park, Place Of Worship, Public Transit, Schools |
| Sewer | Municipal Sewage System |
| Size Depth | 112 Ft |
| Size Frontage | 40 Ft |
| Size Total Text | Under 1/2 Acre |
| Zoning Description | R4-481 |
Rooms
| Level | Type | Length | Width | Dimensions |
|---|---|---|---|---|
| Second Level | 4pc Bathroom | 10'10'' x 8'5'' | ||
| Second Level | Bedroom | 14'7'' x 13'8'' | ||
| Second Level | Bedroom | 13'6'' x 11'3'' | ||
| Second Level | Bedroom | 15'0'' x 11'3'' | ||
| Second Level | 4pc Bathroom | 11'3'' x 10'9'' | ||
| Second Level | Primary Bedroom | 19'5'' x 11'1'' | ||
| Basement | Other | 5'0'' x 10'' | ||
| Basement | Exercise Room | 20'6'' x 9'10'' | ||
| Basement | Recreation Room | 14'2'' x 11'0'' | ||
| Basement | Bedroom | 11'5'' x 10'4'' | ||
| Main Level | Laundry Room | 9'2'' x 5'10'' | ||
| Main Level | 2pc Bathroom | 6'2'' x 3'0'' | ||
| Main Level | Family Room | 18'0'' x 11'0'' | ||
| Main Level | Kitchen | 18'9'' x 10'4'' | ||
| Main Level | Dining Room | 11'1'' x 10'7'' | ||
| Main Level | Living Room | 12'0'' x 10'7'' |
https://www.realtor.ca/real-estate/28498090/123-armour-crescent-ancaster
Contact Us
Contact us for more information
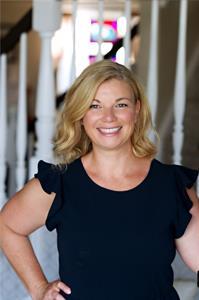
Caroline Nichols
Salesperson
(519) 742-9904
71 Weber Street E.
Kitchener, Ontario N2H 1C6
(519) 578-7300
(519) 742-9904
www.wollerealty.com
www.facebook.com/WolleRealty
twitter.com/WolleRealty



