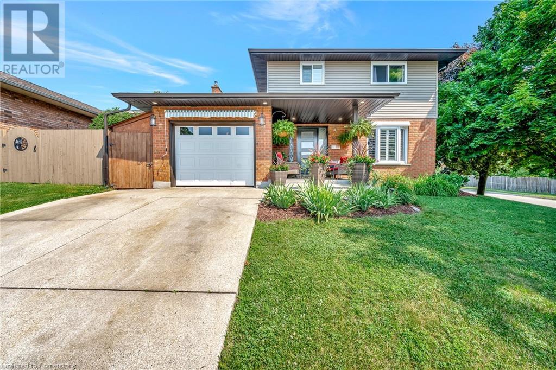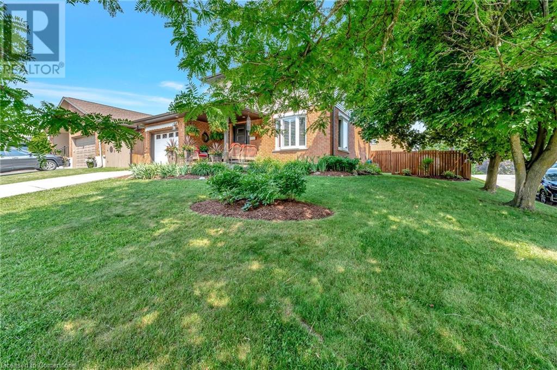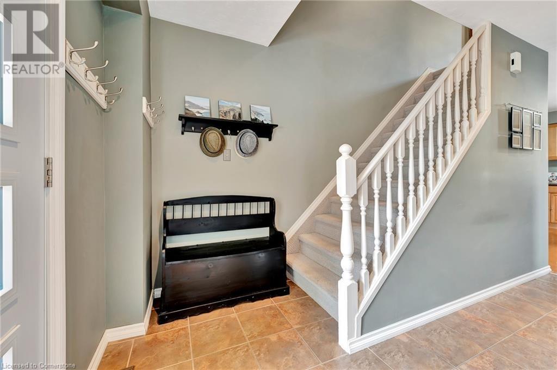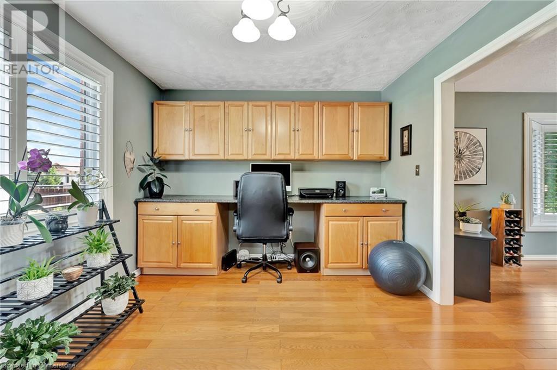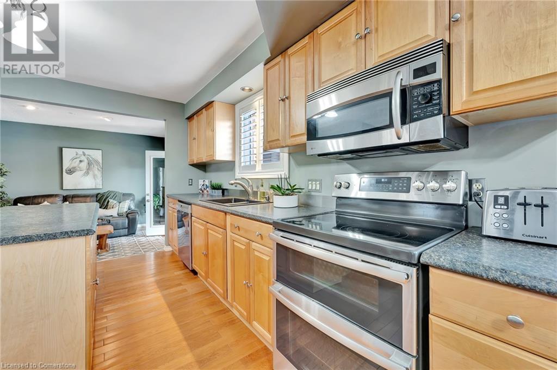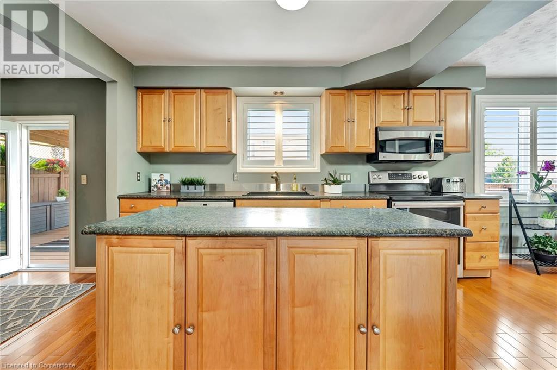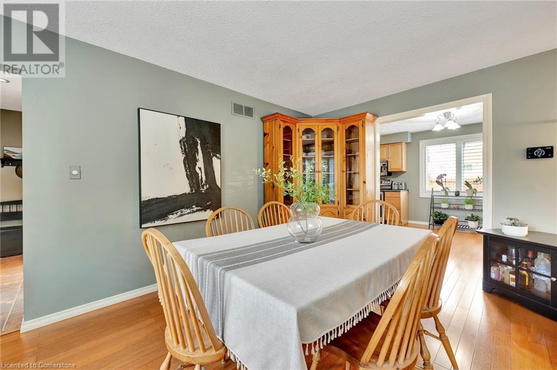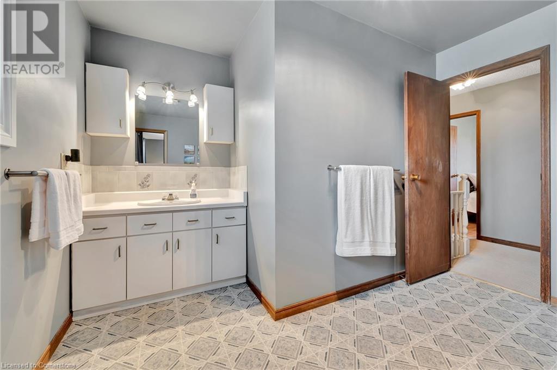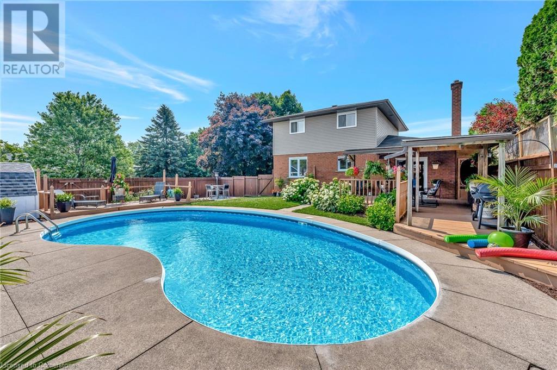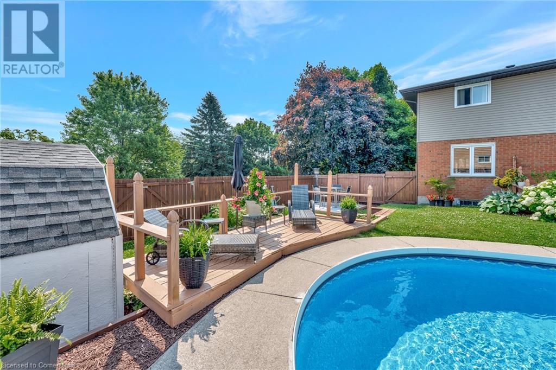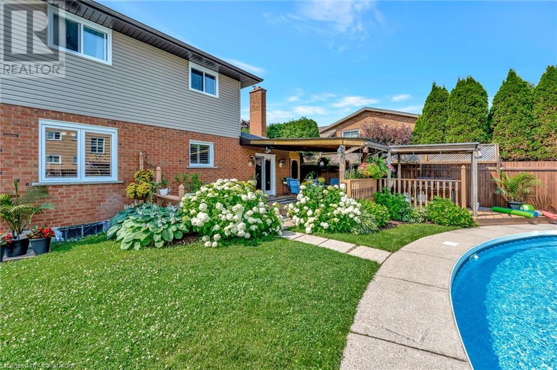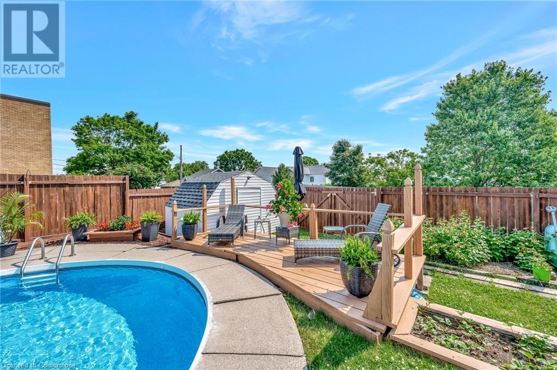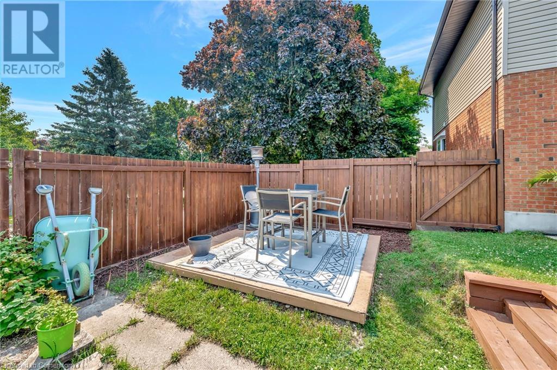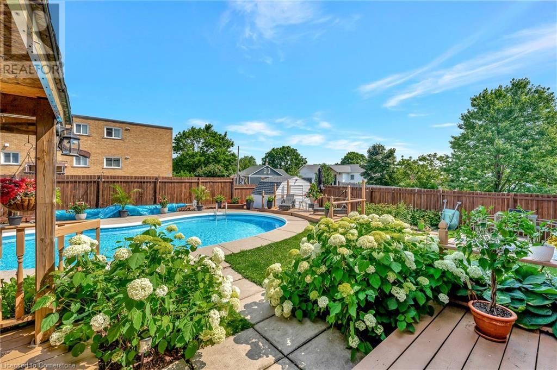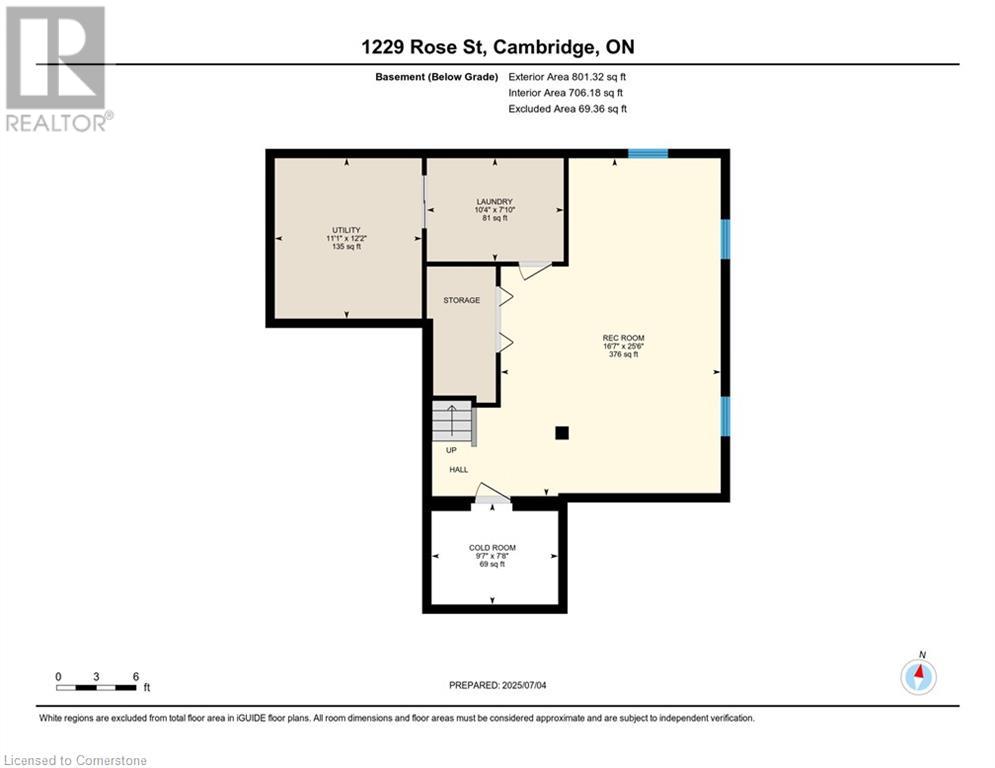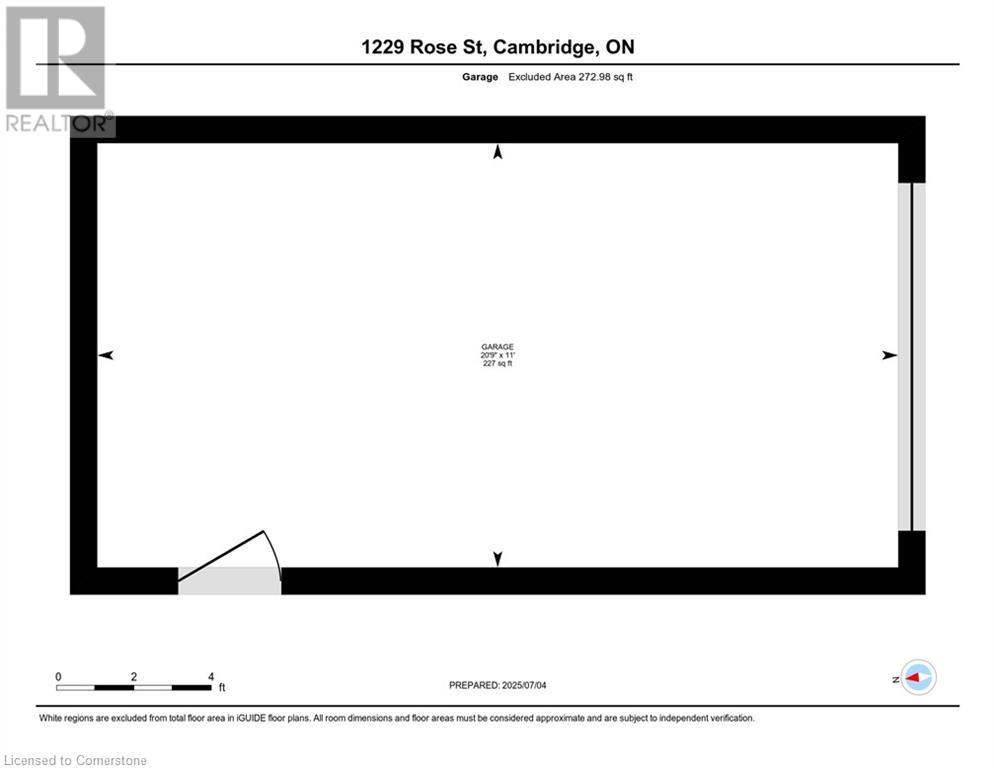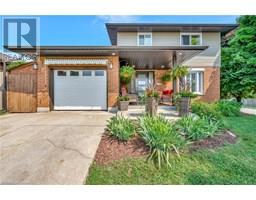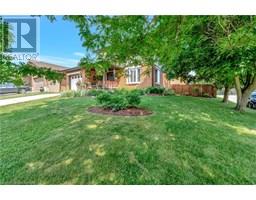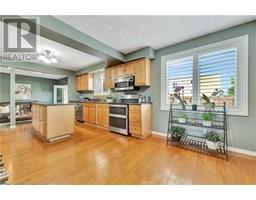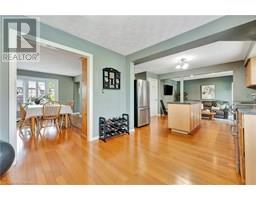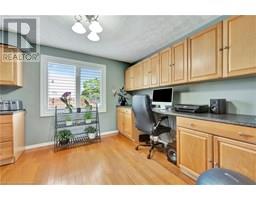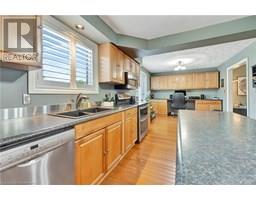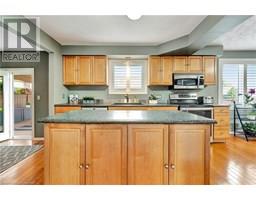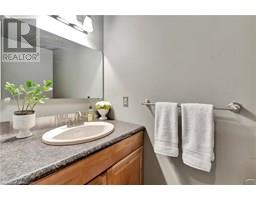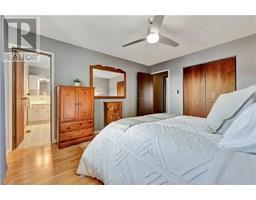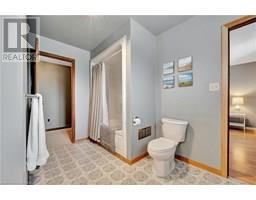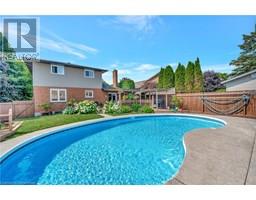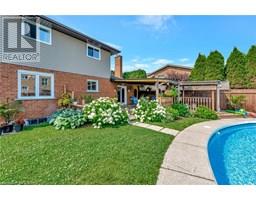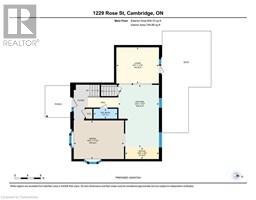1229 Rose Street Cambridge, Ontario N3H 5H9
$739,900
Welcome to 1229 Rose St, a charming single detached corner home nestled in a quiet, family-friendly area of Cambridge! This beautifully maintained 3-bedroom, 1.5-bathroom home offers a perfect blend of comfort, style, and functionality. Step inside to an open-concept kitchen and living space that’s ideal for modern living. The kitchen features stainless steel appliances, ample counter space, storage, and a large island perfect for entertaining. The spacious living room opens directly to the backyard oasis, creating seamless indoor-outdoor flow. A separate dining room with large windows floods the space with natural light, making it ideal for hosting family dinners or enjoying peaceful mornings. Upstairs, you'll find three generously sized bedrooms, providing plenty of space for a growing family or home office needs. The fully finished basement adds even more versatile living space—perfect for a rec room, home gym, or play area. But the true highlight of this home is the incredible backyard. Enjoy summer days lounging by the large inground pool, relax on the expansive deck with a designated lounge area, or unwind on one of two additional decks designed for entertaining and relaxation. There's also a lush green space perfect for gardening or letting kids and pets play. Located just minutes from downtown Preston, you’ll love the convenience of being close to excellent schools, scenic trails, beautiful parks, and a variety of shops and restaurants. Don’t miss your chance to own this backyard retreat in an unbeatable location! (id:35360)
Open House
This property has open houses!
2:00 pm
Ends at:4:00 pm
Property Details
| MLS® Number | 40748407 |
| Property Type | Single Family |
| Amenities Near By | Park, Public Transit, Schools, Shopping |
| Community Features | School Bus |
| Equipment Type | Water Heater |
| Features | Conservation/green Belt |
| Parking Space Total | 3 |
| Pool Type | Inground Pool |
| Rental Equipment Type | Water Heater |
Building
| Bathroom Total | 2 |
| Bedrooms Above Ground | 3 |
| Bedrooms Total | 3 |
| Appliances | Dishwasher, Dryer, Refrigerator, Stove, Water Softener, Washer, Hood Fan |
| Architectural Style | 2 Level |
| Basement Development | Finished |
| Basement Type | Full (finished) |
| Constructed Date | 1988 |
| Construction Style Attachment | Detached |
| Cooling Type | Central Air Conditioning |
| Exterior Finish | Brick, Vinyl Siding |
| Foundation Type | Poured Concrete |
| Half Bath Total | 1 |
| Heating Fuel | Natural Gas |
| Heating Type | Forced Air |
| Stories Total | 2 |
| Size Interior | 2,332 Ft2 |
| Type | House |
| Utility Water | Municipal Water |
Parking
| Attached Garage |
Land
| Acreage | No |
| Land Amenities | Park, Public Transit, Schools, Shopping |
| Sewer | Municipal Sewage System |
| Size Depth | 110 Ft |
| Size Frontage | 60 Ft |
| Size Total Text | Under 1/2 Acre |
| Zoning Description | R4 |
Rooms
| Level | Type | Length | Width | Dimensions |
|---|---|---|---|---|
| Second Level | Primary Bedroom | 12'4'' x 13'5'' | ||
| Second Level | Bedroom | 12'4'' x 9'10'' | ||
| Second Level | Bedroom | 10'6'' x 9'10'' | ||
| Second Level | 4pc Bathroom | Measurements not available | ||
| Basement | Utility Room | 11'1'' x 12'2'' | ||
| Basement | Recreation Room | 16'7'' x 25'6'' | ||
| Basement | Laundry Room | 10'4'' x 7'10'' | ||
| Basement | Cold Room | 9'7'' x 7'8'' | ||
| Main Level | Office | 3'6'' x 10'4'' | ||
| Main Level | Living Room | 11'2'' x 13'1'' | ||
| Main Level | Kitchen | 19'3'' x 12'5'' | ||
| Main Level | Dining Room | 11'10'' x 15'5'' | ||
| Main Level | 2pc Bathroom | Measurements not available |
https://www.realtor.ca/real-estate/28567030/1229-rose-street-cambridge
Contact Us
Contact us for more information

William Forbes
Salesperson
www.facebook.com/williamforbesrealtor/
www.linkedin.com/in/williamforbesagent/
instagram.com/wforbesrealty
618 King St. W. Unit A
Kitchener, Ontario N2G 1C8
(519) 804-4000
(519) 745-4088
www.regoteam.com/

Cliff C. Rego
Broker of Record
(519) 745-4088
www.regoteam.com/
50 Grand Ave. S., Unit 101
Cambridge, Ontario N1S 2L8
(519) 804-4000
(519) 745-4088
www.regoteam.com/


