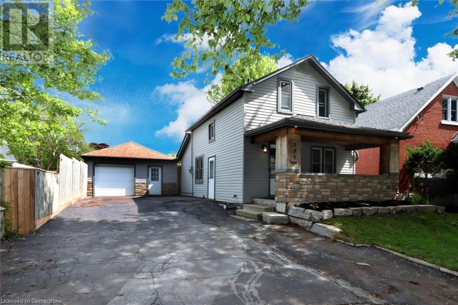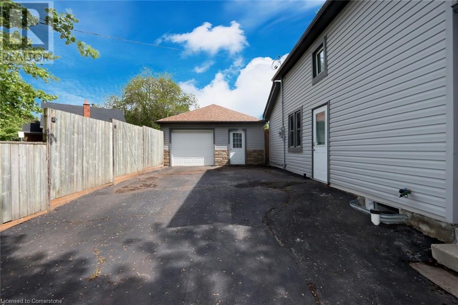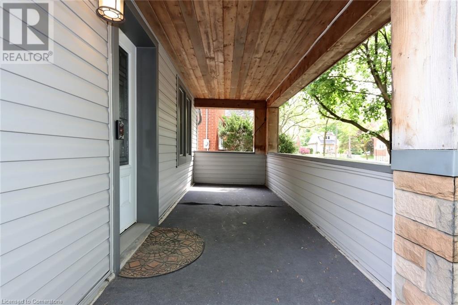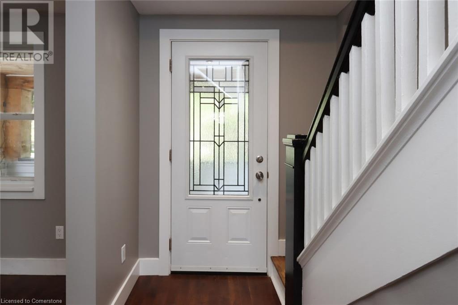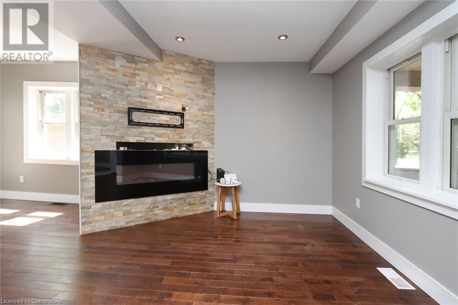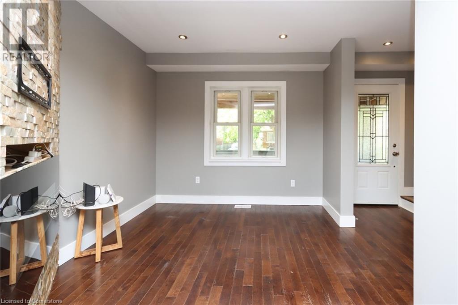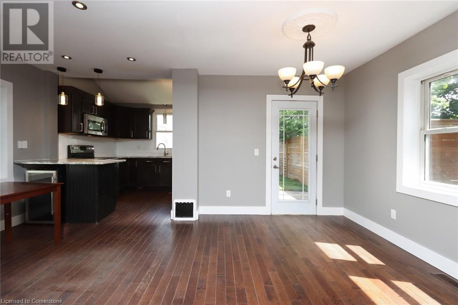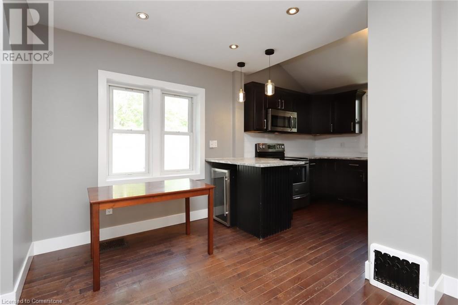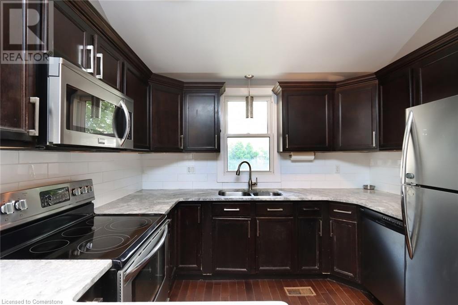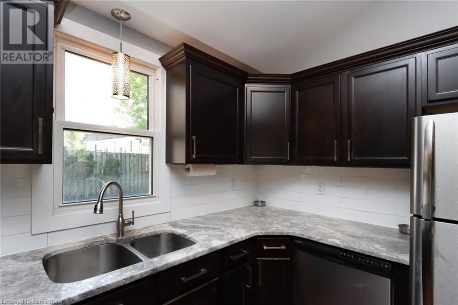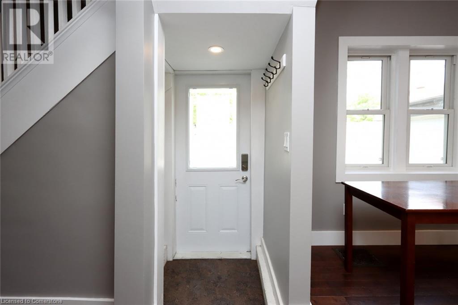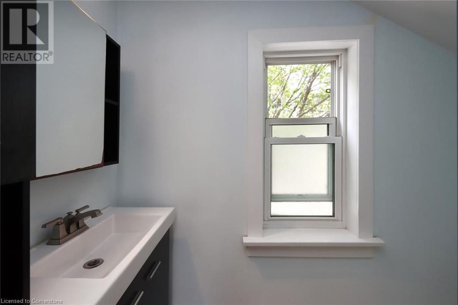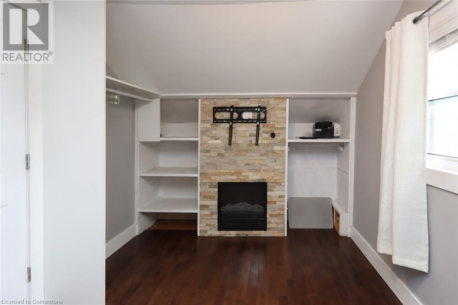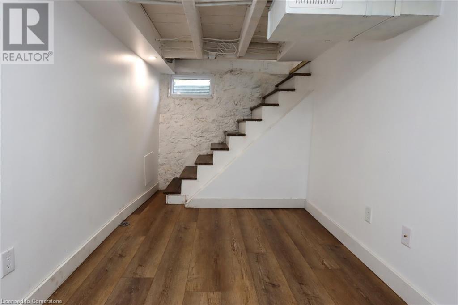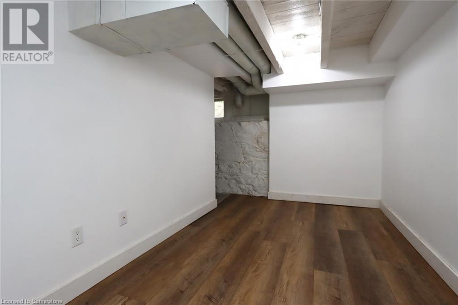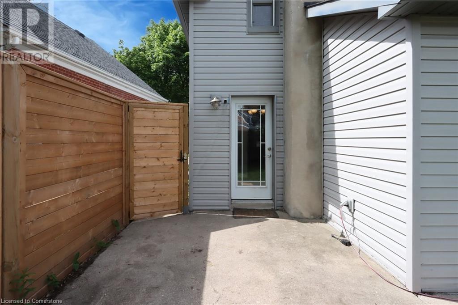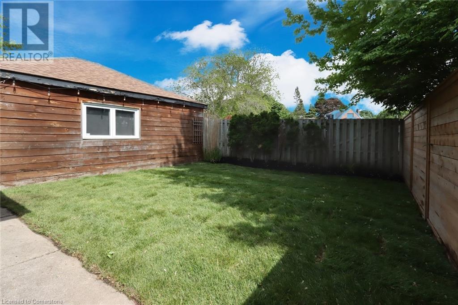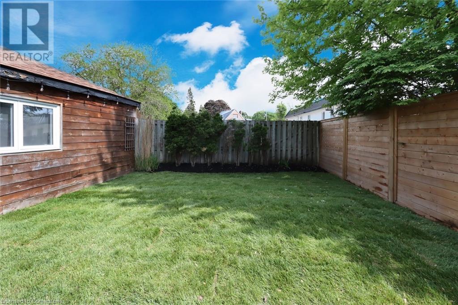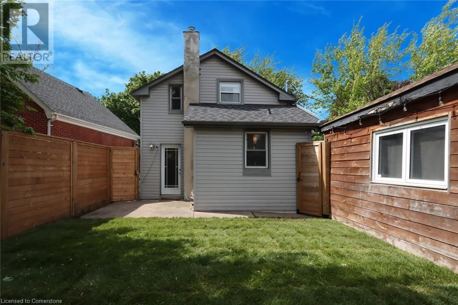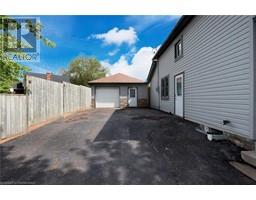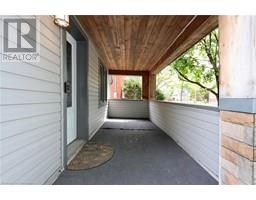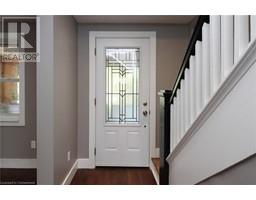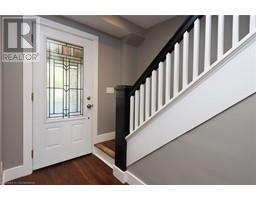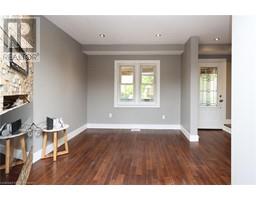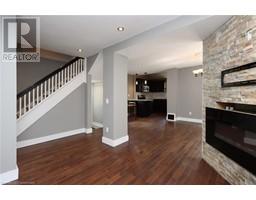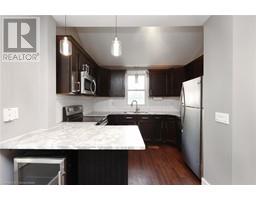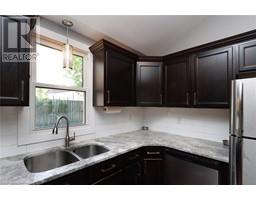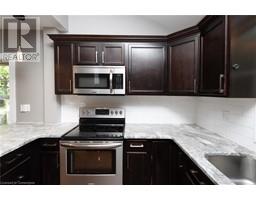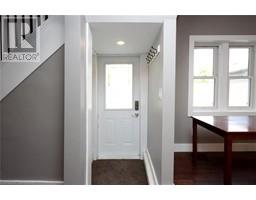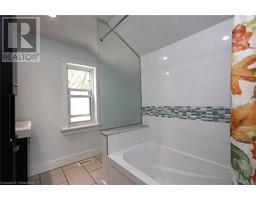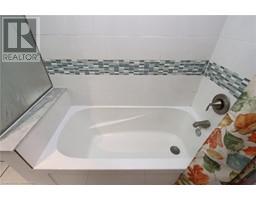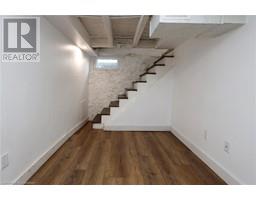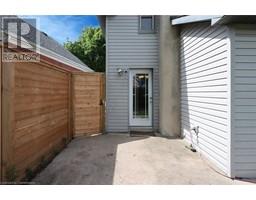121 Brock Street Kitchener, Ontario N2M 1X2
$550,000
With a perfect blend of character, this charming residence is ideal for anyone seeking convenience and tranquility. The inviting front porch is perfect for savouring your morning coffee or unwinding in the evening. Step inside to discover an open-concept main floor featuring a cozy living room with an electric fireplace, followed by a bright dining area that opens to the large backyard. On the second floor, you'll find a 4 piece bathroom, along with a spacious primary bedroom complete with its own fireplace (electric), and a charming second bedroom. The partially finished basement features new flooring and offers practical laundry, utility, and storage spaces. Recent upgrades enhance the property, including upgraded electrical service, fresh new sod in the backyard, and an electric vehicle charging cable with a 240V plug in the garage. Outside, the fully fenced backyard ensures your privacy, while the oversized insulated garage provides ample space for your vehicles & storage. Don't miss this incredible opportunity! (id:35360)
Property Details
| MLS® Number | 40739009 |
| Property Type | Single Family |
| Amenities Near By | Hospital, Park, Place Of Worship, Public Transit, Schools, Shopping |
| Community Features | Quiet Area, Community Centre |
| Parking Space Total | 5 |
Building
| Bathroom Total | 1 |
| Bedrooms Above Ground | 2 |
| Bedrooms Total | 2 |
| Appliances | Dishwasher, Dryer, Microwave, Refrigerator, Stove, Water Softener, Washer, Wine Fridge |
| Architectural Style | 2 Level |
| Basement Development | Partially Finished |
| Basement Type | Full (partially Finished) |
| Construction Style Attachment | Detached |
| Cooling Type | Central Air Conditioning |
| Exterior Finish | Aluminum Siding |
| Heating Fuel | Natural Gas |
| Stories Total | 2 |
| Size Interior | 902 Ft2 |
| Type | House |
| Utility Water | Municipal Water |
Parking
| Detached Garage |
Land
| Acreage | No |
| Land Amenities | Hospital, Park, Place Of Worship, Public Transit, Schools, Shopping |
| Sewer | Municipal Sewage System |
| Size Frontage | 40 Ft |
| Size Total Text | Under 1/2 Acre |
| Zoning Description | R2 |
Rooms
| Level | Type | Length | Width | Dimensions |
|---|---|---|---|---|
| Second Level | Bedroom | 11'8'' x 7'4'' | ||
| Second Level | Primary Bedroom | 15'6'' x 9'1'' | ||
| Second Level | 4pc Bathroom | Measurements not available | ||
| Basement | Den | 7'5'' x 16'3'' | ||
| Main Level | Living Room | 10'1'' x 9'10'' | ||
| Main Level | Dining Room | 9'10'' x 9'10'' | ||
| Main Level | Kitchen | 17'1'' x 9'11'' |
https://www.realtor.ca/real-estate/28439519/121-brock-street-kitchener
Contact Us
Contact us for more information

Lincoln Farrell
Broker Manager
(519) 741-0957
720 Westmount Road East, Unit B
Kitchener, Ontario N2E 2M6
(519) 741-0950
(519) 741-0957
www.remaxcentre.ca/


