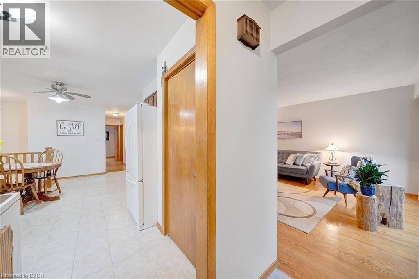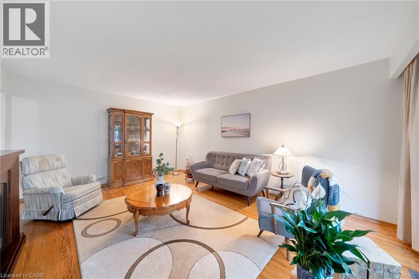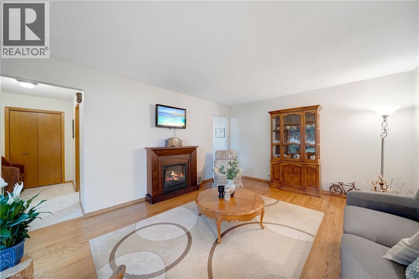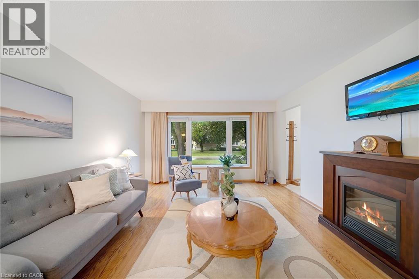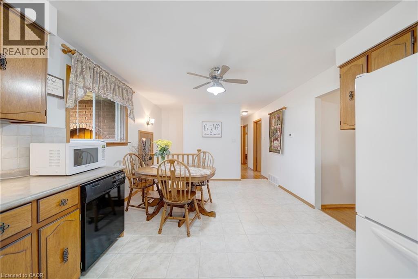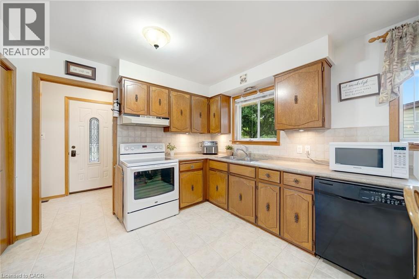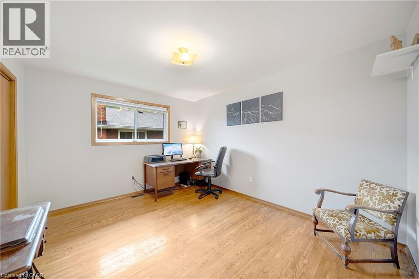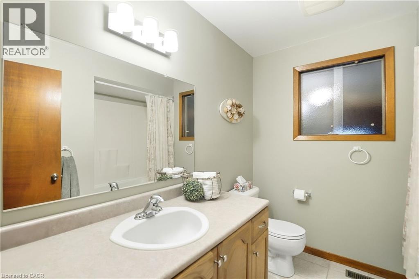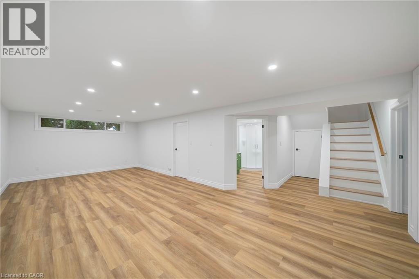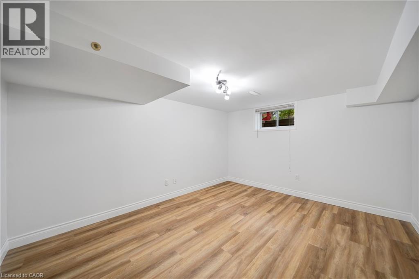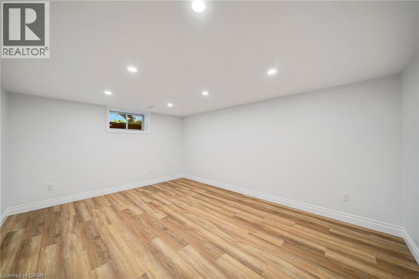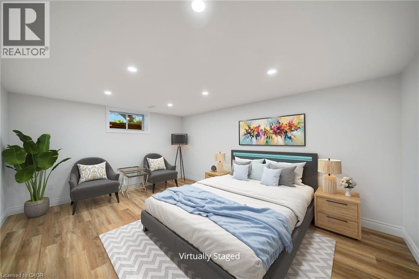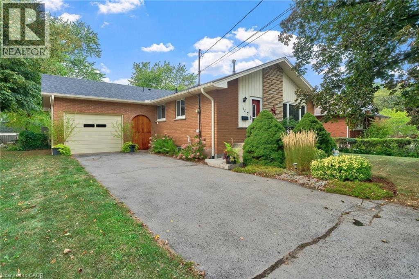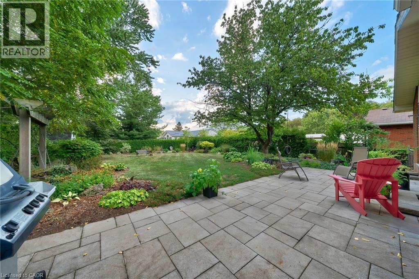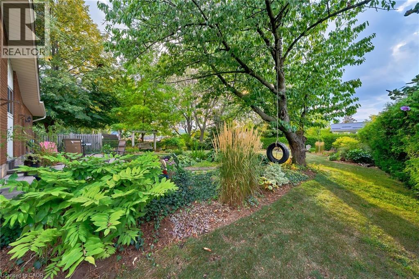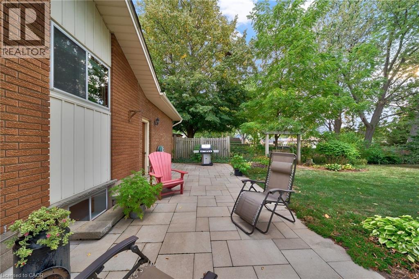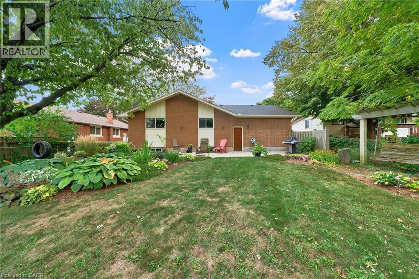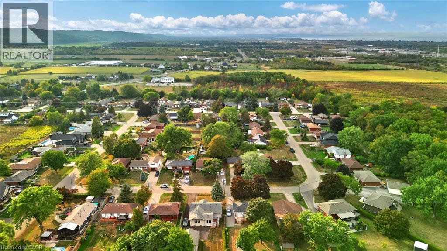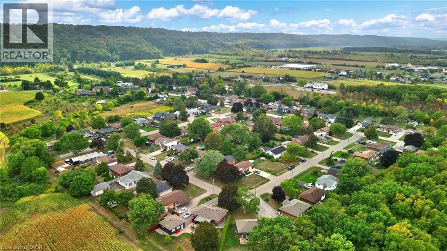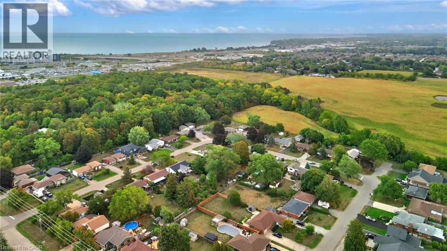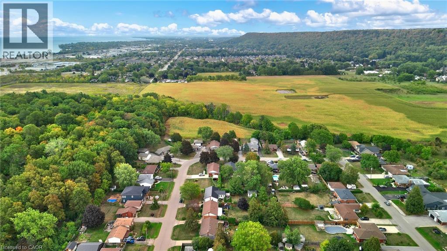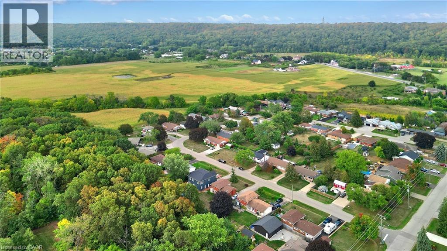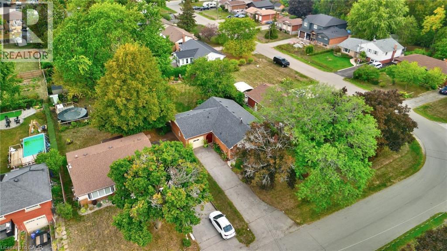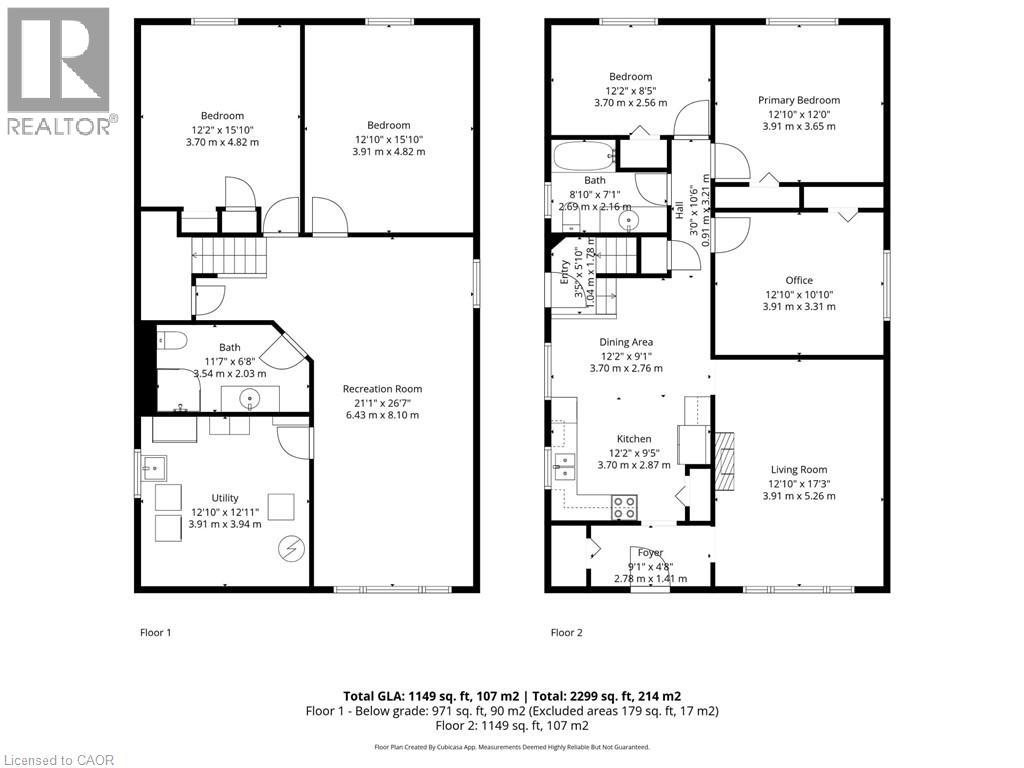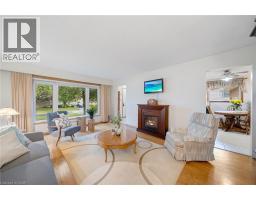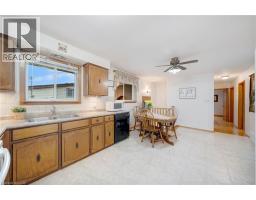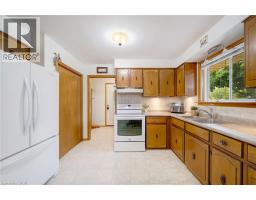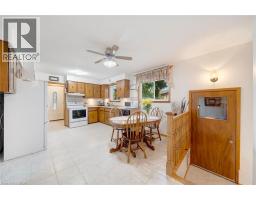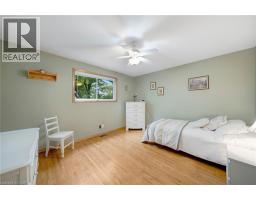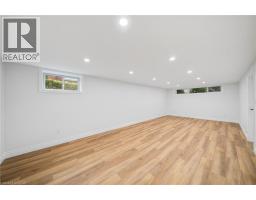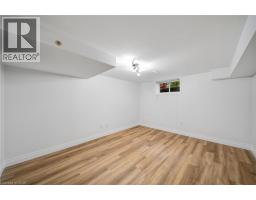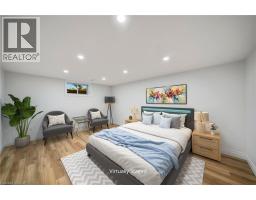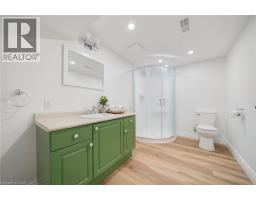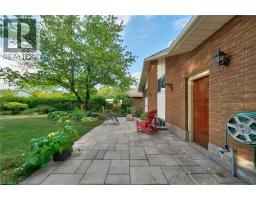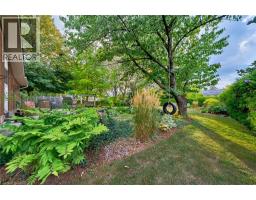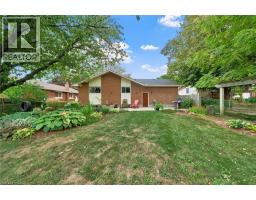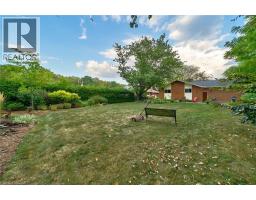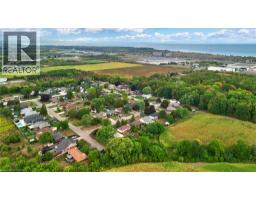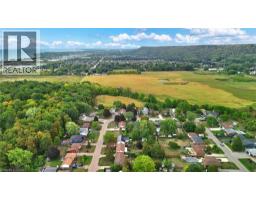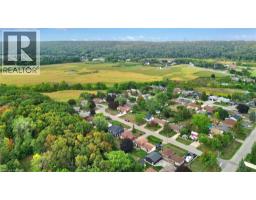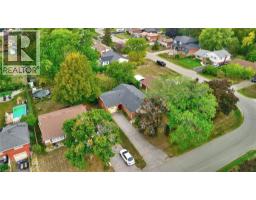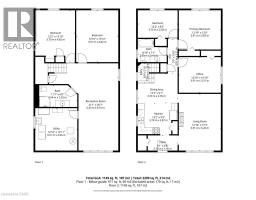12 Geddes Street Grimsby, Ontario L3M 1J4
$759,000
Welcome to this bright and beautifully maintained home, perfectly situated in a quiet suburban area with stunning views of the escarpment. The main floor features a spacious living room filled with natural light, a functional kitchen, three comfortable bedrooms, and a 4pc bath, ideal for family living. Enjoy the convenience of inside access to the oversized single-car garage and the charm of a large lot surrounded by mature gardens. Step outside into your private backyard oasis, the perfect space for relaxing or entertaining. The separate entrance leads to a newly renovated lower level that’s bright, modern, and inviting. With large windows, two oversized bedrooms, a brand-new 3-piece bathroom, and a generous laundry/utility room, this level offers incredible flexibility and excellent in-law suite potential. Located close to amenities, schools, parks, and highway access, this home combines peaceful suburban living with convenience and comfort. A wonderful opportunity for families, or multi-generational living. (id:35360)
Property Details
| MLS® Number | 40777934 |
| Property Type | Single Family |
| Amenities Near By | Shopping |
| Community Features | Quiet Area |
| Equipment Type | Water Heater |
| Features | Paved Driveway, Sump Pump |
| Parking Space Total | 5 |
| Rental Equipment Type | Water Heater |
Building
| Bathroom Total | 2 |
| Bedrooms Above Ground | 3 |
| Bedrooms Below Ground | 2 |
| Bedrooms Total | 5 |
| Appliances | Dishwasher, Dryer, Refrigerator, Stove, Washer, Window Coverings |
| Architectural Style | Bungalow |
| Basement Development | Finished |
| Basement Type | Full (finished) |
| Constructed Date | 1969 |
| Construction Style Attachment | Detached |
| Cooling Type | Central Air Conditioning |
| Exterior Finish | Brick, Stone, Vinyl Siding |
| Fixture | Ceiling Fans |
| Heating Fuel | Natural Gas |
| Heating Type | Forced Air |
| Stories Total | 1 |
| Size Interior | 2,120 Ft2 |
| Type | House |
| Utility Water | Municipal Water |
Parking
| Attached Garage |
Land
| Access Type | Road Access, Highway Access, Highway Nearby |
| Acreage | No |
| Land Amenities | Shopping |
| Sewer | Municipal Sewage System |
| Size Depth | 157 Ft |
| Size Frontage | 60 Ft |
| Size Total Text | Under 1/2 Acre |
| Zoning Description | R2 |
Rooms
| Level | Type | Length | Width | Dimensions |
|---|---|---|---|---|
| Basement | Utility Room | 12'10'' x 12'11'' | ||
| Basement | Recreation Room | 21'1'' x 26'7'' | ||
| Basement | 3pc Bathroom | 11'7'' x 6'8'' | ||
| Basement | Bedroom | 12'10'' x 15'10'' | ||
| Basement | Bedroom | 12'2'' x 15'10'' | ||
| Main Level | Bedroom | 12'2'' x 8'5'' | ||
| Main Level | Primary Bedroom | 12'10'' x 12'0'' | ||
| Main Level | 4pc Bathroom | 8'10'' x 7'1'' | ||
| Main Level | Bedroom | 12'10'' x 10'10'' | ||
| Main Level | Dining Room | 12'2'' x 9'1'' | ||
| Main Level | Kitchen | 12'2'' x 9'5'' | ||
| Main Level | Living Room | 12'10'' x 17'3'' |
https://www.realtor.ca/real-estate/28973164/12-geddes-street-grimsby
Contact Us
Contact us for more information

Donald Porter
Salesperson
(905) 573-1189
porterassoc.com/
325 Winterberry Dr Unit 4b
Stoney Creek, Ontario L8J 0B6
(905) 573-1188
(905) 573-1189
www.remaxescarpment.com/



