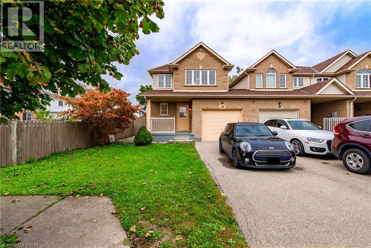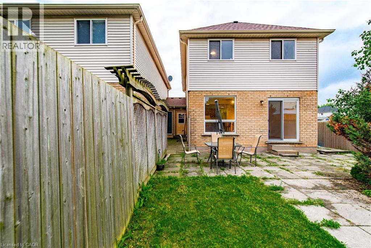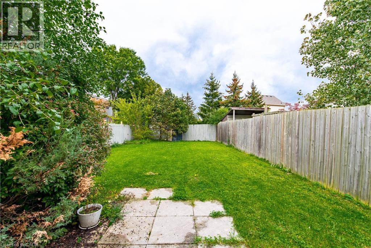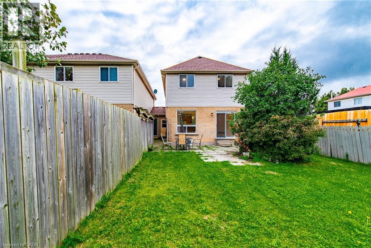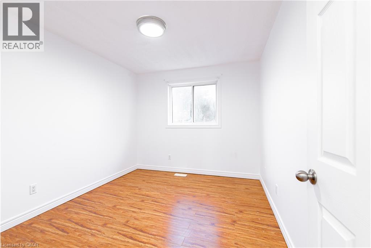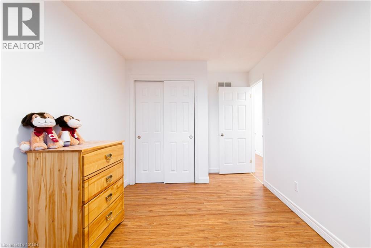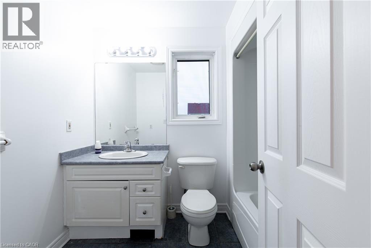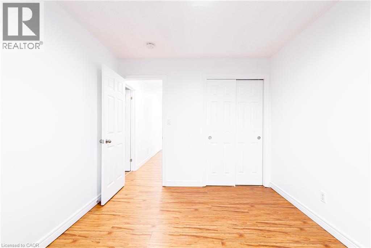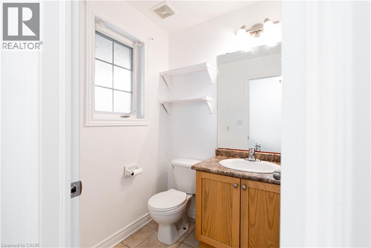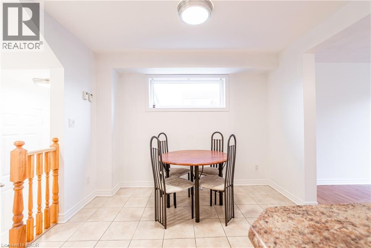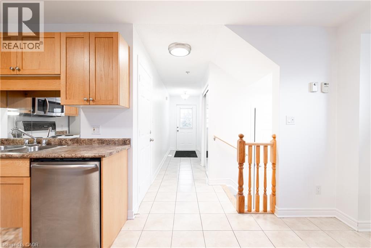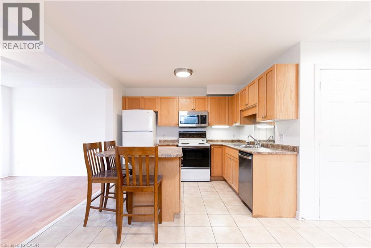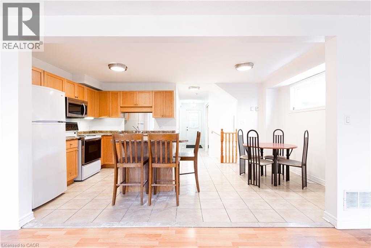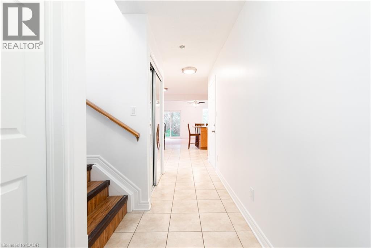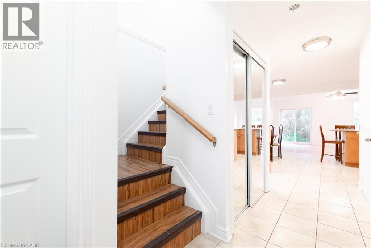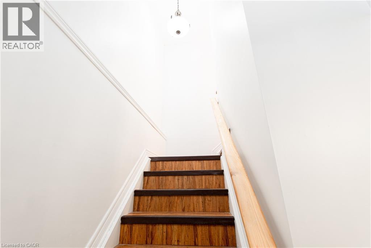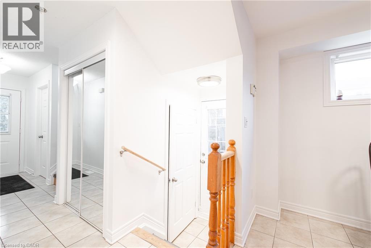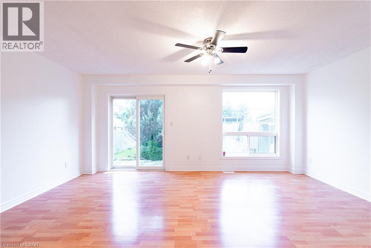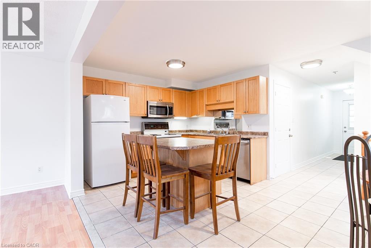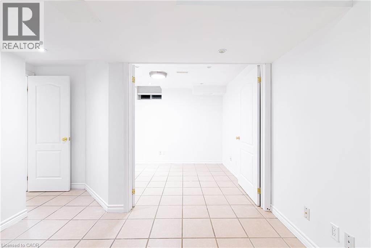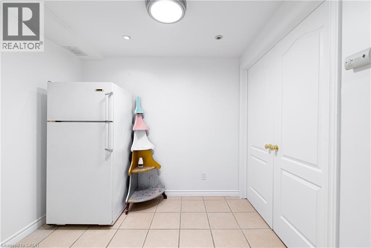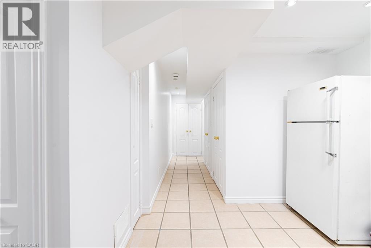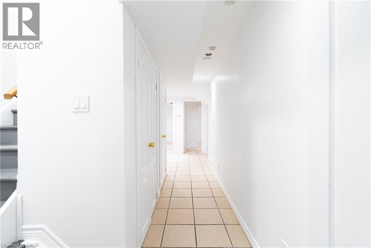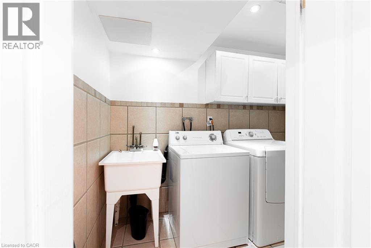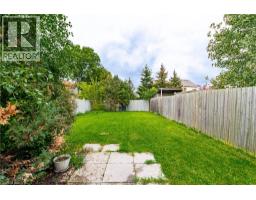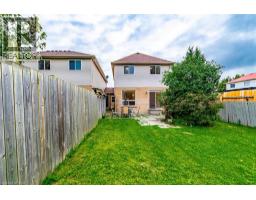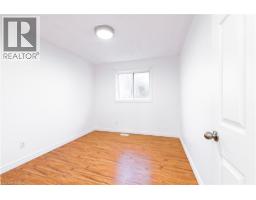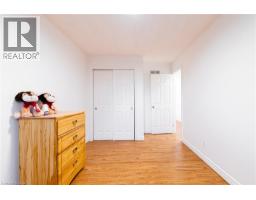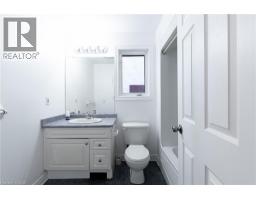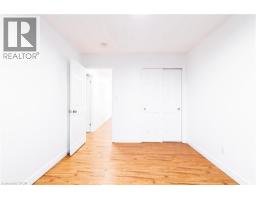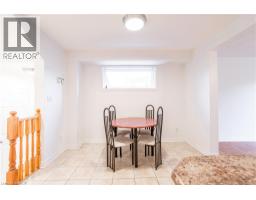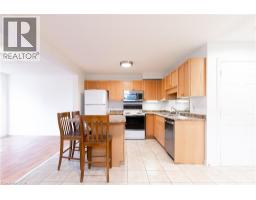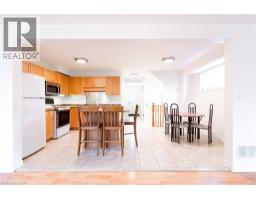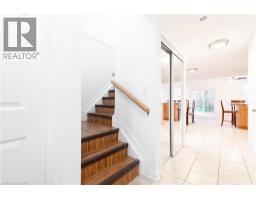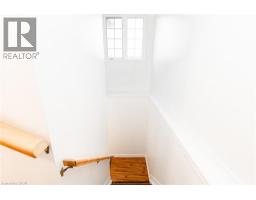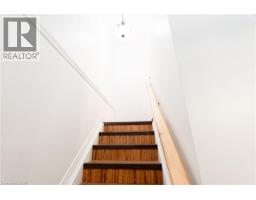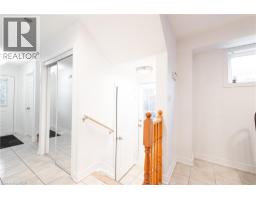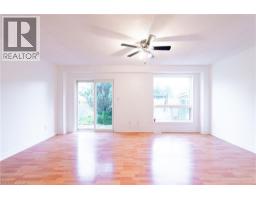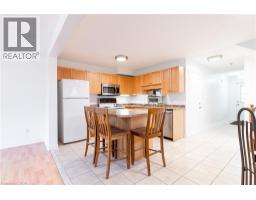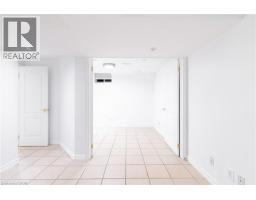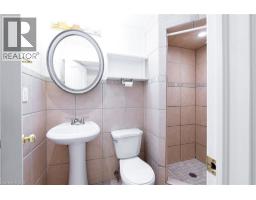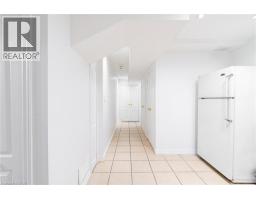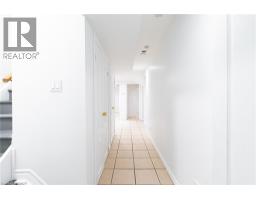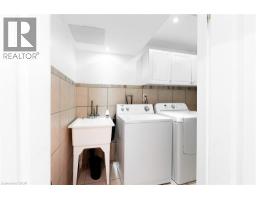119 Summers Drive Unit# Room 2 Thorold, Ontario L2V 5C7
2 Bedroom
4 Bathroom
1,637 ft2
2 Level
Central Air Conditioning
Forced Air
$725 MonthlyOther, See Remarks
This is a shared a shared accommodation. The rooms are private . Ideal for single person or students (id:35360)
Property Details
| MLS® Number | 40776264 |
| Property Type | Single Family |
| Amenities Near By | Public Transit, Schools |
| Equipment Type | Water Heater |
| Features | Paved Driveway |
| Parking Space Total | 2 |
| Rental Equipment Type | Water Heater |
Building
| Bathroom Total | 4 |
| Bedrooms Above Ground | 2 |
| Bedrooms Total | 2 |
| Appliances | Dishwasher, Dryer, Freezer, Refrigerator, Stove, Washer |
| Architectural Style | 2 Level |
| Basement Development | Finished |
| Basement Type | Full (finished) |
| Construction Style Attachment | Attached |
| Cooling Type | Central Air Conditioning |
| Exterior Finish | Aluminum Siding, Brick |
| Foundation Type | Poured Concrete |
| Half Bath Total | 1 |
| Heating Fuel | Natural Gas |
| Heating Type | Forced Air |
| Stories Total | 2 |
| Size Interior | 1,637 Ft2 |
| Type | Row / Townhouse |
| Utility Water | Municipal Water |
Parking
| Attached Garage |
Land
| Access Type | Highway Access |
| Acreage | No |
| Land Amenities | Public Transit, Schools |
| Sewer | Municipal Sewage System |
| Size Depth | 144 Ft |
| Size Frontage | 33 Ft |
| Size Total Text | Under 1/2 Acre |
| Zoning Description | R2 |
Rooms
| Level | Type | Length | Width | Dimensions |
|---|---|---|---|---|
| Second Level | 4pc Bathroom | 1' x 1' | ||
| Second Level | 4pc Bathroom | 1' x 1' | ||
| Second Level | Bedroom | 12'4'' x 8'1'' | ||
| Basement | Laundry Room | 8'6'' x 4'7'' | ||
| Basement | 3pc Bathroom | 10'5'' x 8'6'' | ||
| Main Level | 2pc Bathroom | 1' x 1' | ||
| Main Level | Bedroom | 11'3'' x 18'8'' | ||
| Main Level | Kitchen | 18'0'' x 10'11'' | ||
| Main Level | Living Room | 18'0'' x 10'1'' |
https://www.realtor.ca/real-estate/28970414/119-summers-drive-unit-room-2-thorold
Contact Us
Contact us for more information

Anita Mann
Salesperson
Keller Williams Edge Realty
3185 Harvester Rd., Unit #1a
Burlington, Ontario L7N 3N8
3185 Harvester Rd., Unit #1a
Burlington, Ontario L7N 3N8
(905) 335-8808
kellerwilliamsedge.kw.com/

