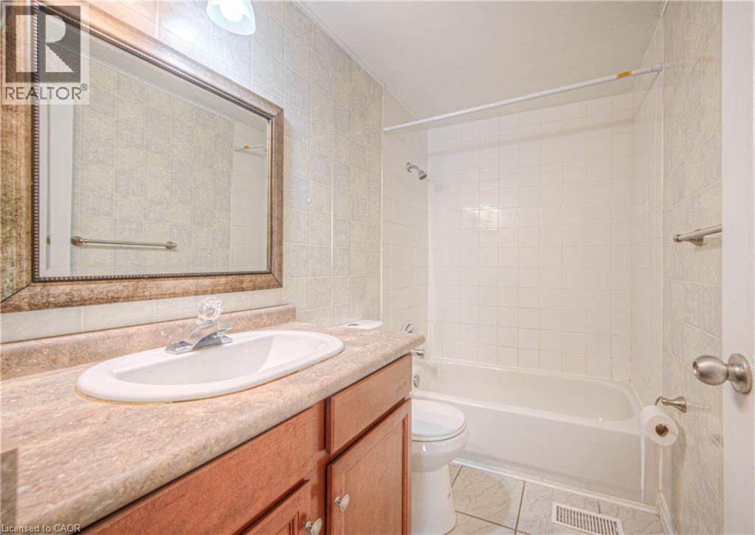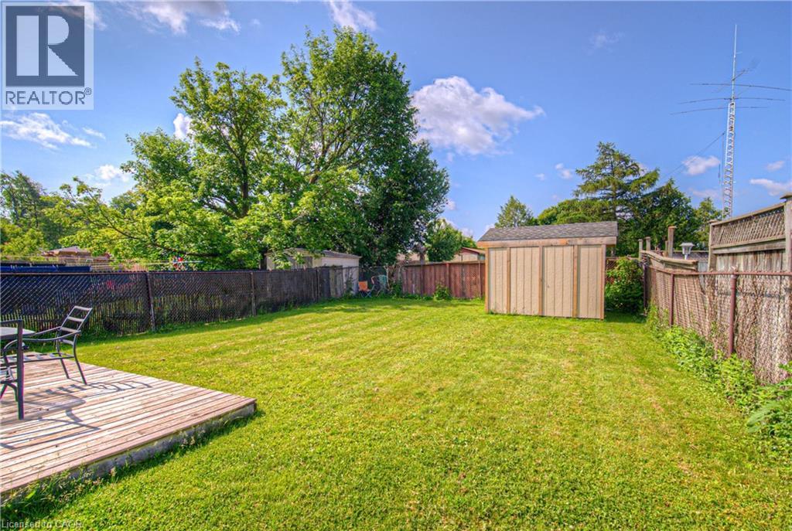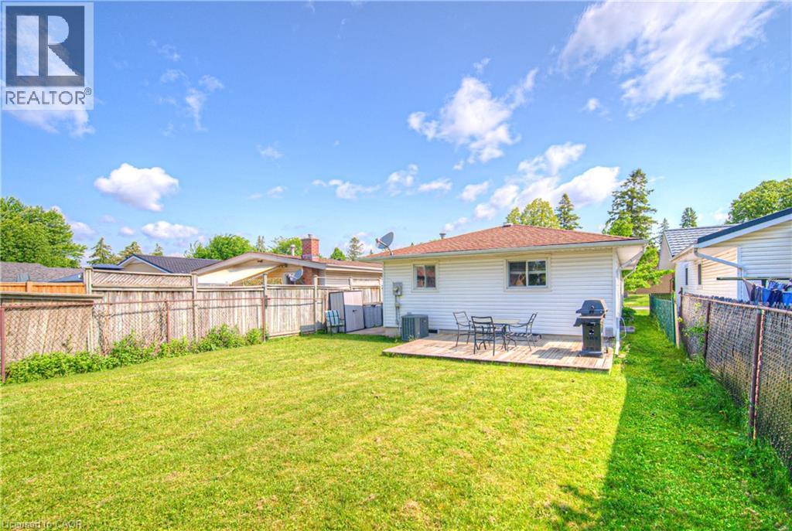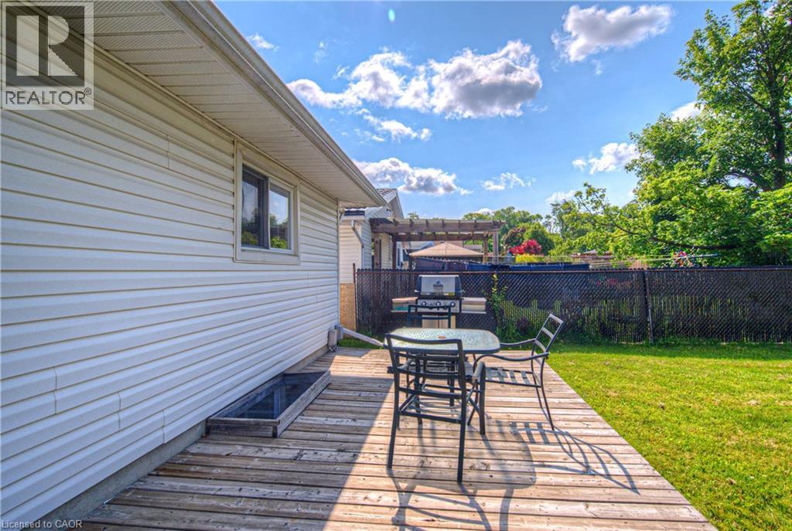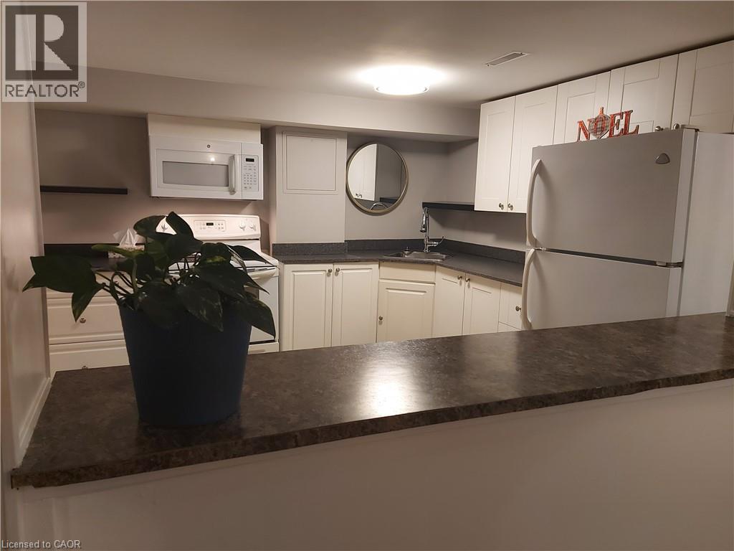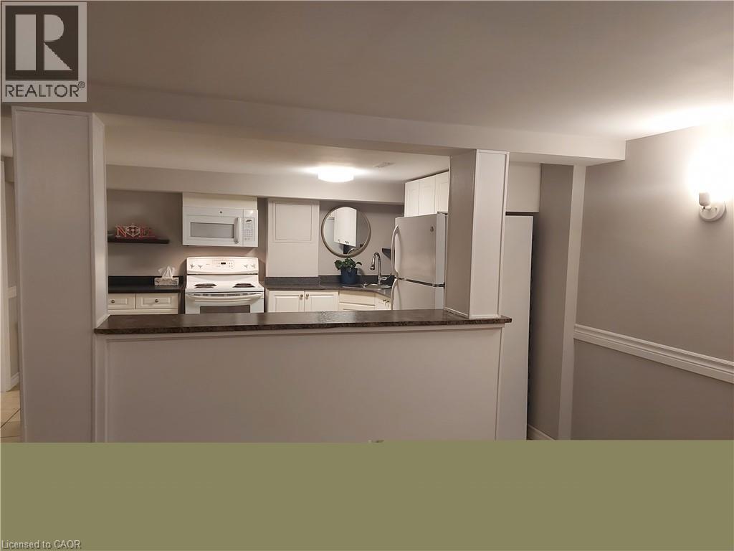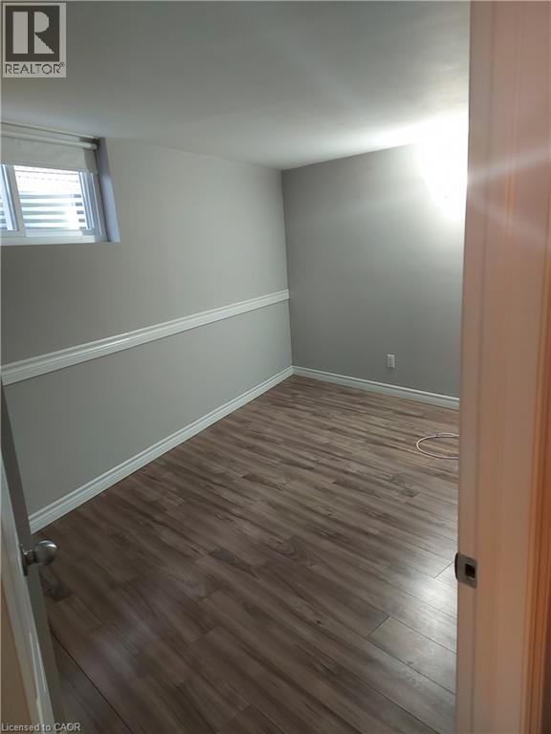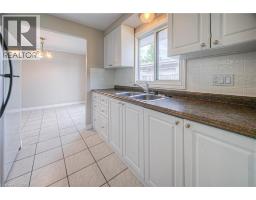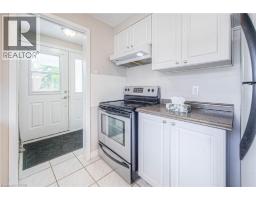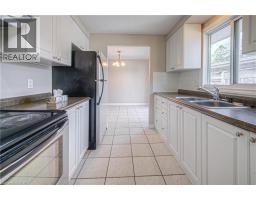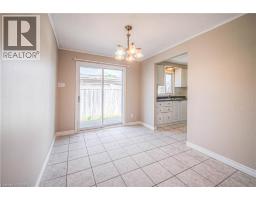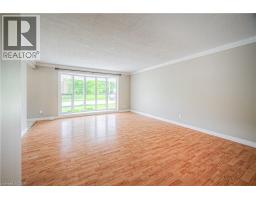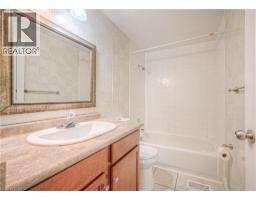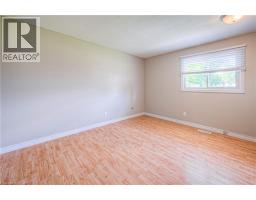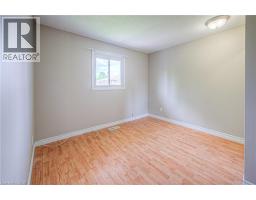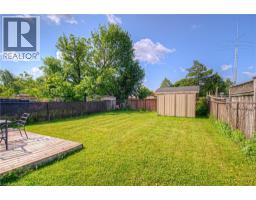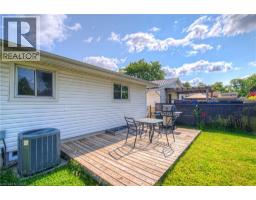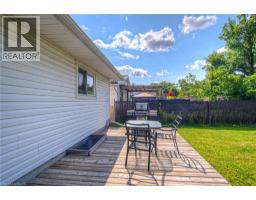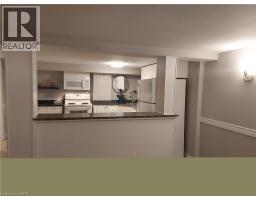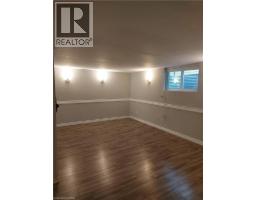119 Kingswood Drive Kitchener, Ontario N2E 1B2
$745,000
Welcome to 119 Kingswood Drive, a fantastic up-and-down legal duplex located in a family-friendly neighbourhood in Kitchener. This solid, well-maintained property presents a perfect opportunity for investors, multi-generational families, or first-time buyers looking to live in one unit and rent the other to help with the mortgage. The upper unit features a bright and spacious layout with 3 generously sized bedrooms and 1 full bathroom. The sun-filled living room is perfect for relaxing or entertaining, and the adjacent dining area flows seamlessly into a functional kitchen with ample cabinetry and counter space. With large windows and neutral finishes, the space feels airy and welcoming. A private entrance and in-suite laundry add to the comfort and convenience of the upper unit. The lower unit has a separate entrance and offers 2 bedrooms and 1 full bathroom, along with an open-concept living and dining area. It has been thoughtfully designed with both comfort and privacy in mind, making it ideal as an income-generating rental or a private space for extended family. The lower level also includes its own in-suite laundry facilities, making each unit fully self-contained. Each level includes appliances, stove and fridge. The large backyard offers shared outdoor space for gardening, entertaining, or simply enjoying the fresh air. A double-wide driveway provides plenty of parking for both units, and the home is located on a quiet residential street, just minutes from schools, parks, shopping, public transit, and all the essential amenities. Whether you’re an investor looking for a turnkey duplex with reliable rental potential, or a homeowner seeking flexibility and extra income, this property is a rare and valuable find. (id:35360)
Open House
This property has open houses!
2:00 pm
Ends at:4:00 pm
Property Details
| MLS® Number | 40766231 |
| Property Type | Single Family |
| Amenities Near By | Park, Place Of Worship, Playground, Public Transit, Schools, Shopping |
| Community Features | Community Centre, School Bus |
| Equipment Type | Water Heater |
| Features | Paved Driveway |
| Parking Space Total | 4 |
| Rental Equipment Type | Water Heater |
| Structure | Shed |
Building
| Bathroom Total | 2 |
| Bedrooms Above Ground | 3 |
| Bedrooms Below Ground | 2 |
| Bedrooms Total | 5 |
| Architectural Style | Bungalow |
| Basement Development | Finished |
| Basement Type | Full (finished) |
| Constructed Date | 1971 |
| Construction Style Attachment | Detached |
| Cooling Type | Central Air Conditioning |
| Exterior Finish | Aluminum Siding, Brick |
| Foundation Type | Poured Concrete |
| Heating Fuel | Natural Gas |
| Heating Type | Forced Air |
| Stories Total | 1 |
| Size Interior | 1,498 Ft2 |
| Type | House |
| Utility Water | Municipal Water |
Land
| Acreage | No |
| Fence Type | Fence |
| Land Amenities | Park, Place Of Worship, Playground, Public Transit, Schools, Shopping |
| Sewer | Municipal Sewage System |
| Size Depth | 122 Ft |
| Size Frontage | 41 Ft |
| Size Irregular | 0.106 |
| Size Total | 0.106 Ac|under 1/2 Acre |
| Size Total Text | 0.106 Ac|under 1/2 Acre |
| Zoning Description | R2c |
Rooms
| Level | Type | Length | Width | Dimensions |
|---|---|---|---|---|
| Lower Level | Recreation Room | 17'6'' x 13'11'' | ||
| Lower Level | Utility Room | 15'4'' x 7'7'' | ||
| Lower Level | Kitchen | 13'6'' x 11'4'' | ||
| Lower Level | 4pc Bathroom | Measurements not available | ||
| Lower Level | Bedroom | 11'1'' x 17'8'' | ||
| Lower Level | Bedroom | 16'0'' x 10'9'' | ||
| Main Level | Primary Bedroom | 10'3'' x 12'7'' | ||
| Main Level | Living Room | 14'8'' x 17'3'' | ||
| Main Level | Kitchen | 8'5'' x 8'0'' | ||
| Main Level | Dining Room | 10'4'' x 8'6'' | ||
| Main Level | Bedroom | 10'5'' x 10'10'' | ||
| Main Level | Bedroom | 9'5'' x 10'10'' | ||
| Main Level | 4pc Bathroom | 8'0'' x 4'11'' |
https://www.realtor.ca/real-estate/28837814/119-kingswood-drive-kitchener
Contact Us
Contact us for more information

Steve Arndt
Salesperson
99 Northfield Drive East Unit 202
Waterloo, Ontario N2K 3P9
1 (888) 311-1172
www.joinreal.com/

Nicole Faulkner
Salesperson
99 Northfield Drive East Unit 202
Waterloo, Ontario N2K 3P9
1 (888) 311-1172
www.joinreal.com/

Jason O'keefe
Salesperson
www.realhomex.ca/
1440 King St N
St Jacobs, Ontario N0B 2N0
(888) 311-1172
www.onereal.ca/
















