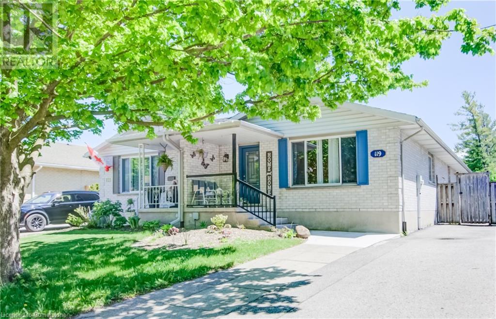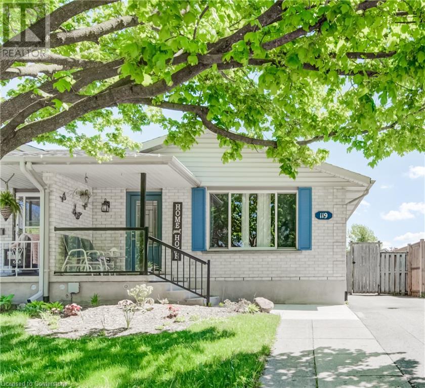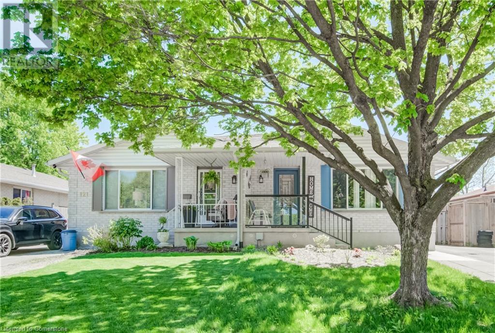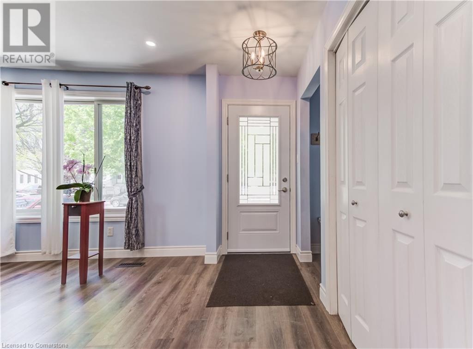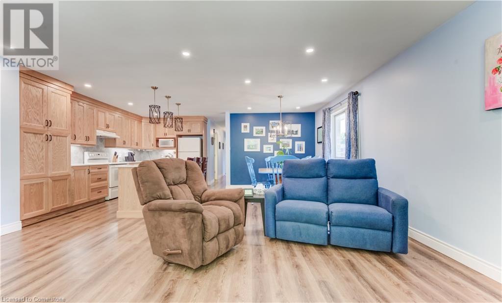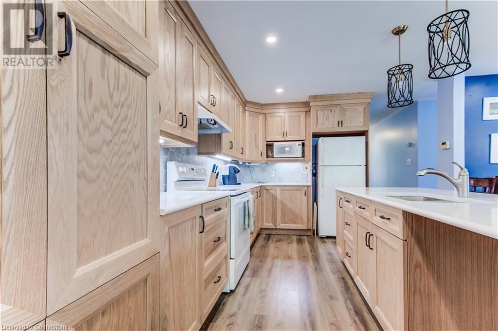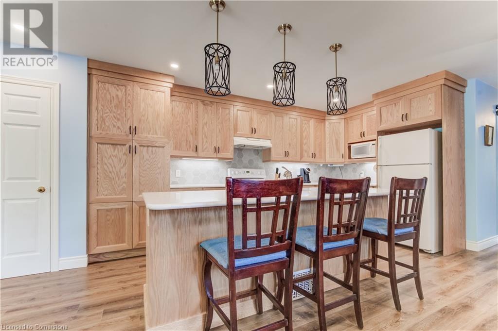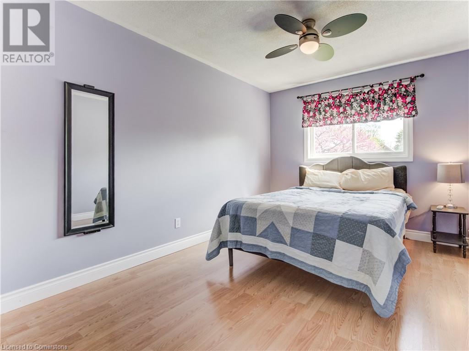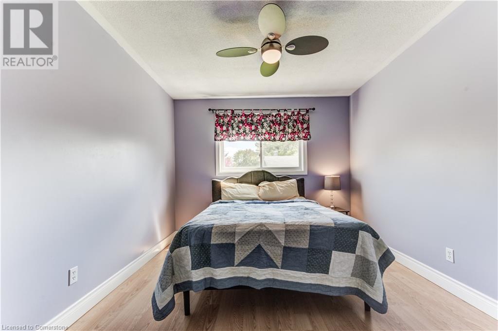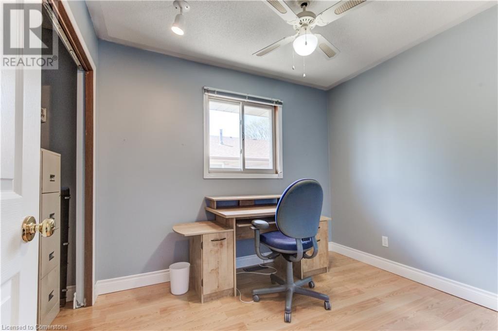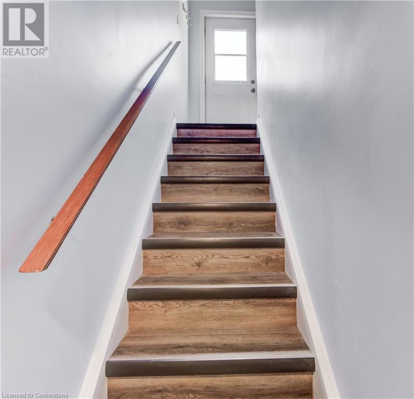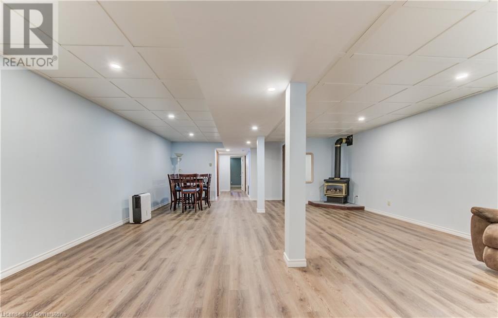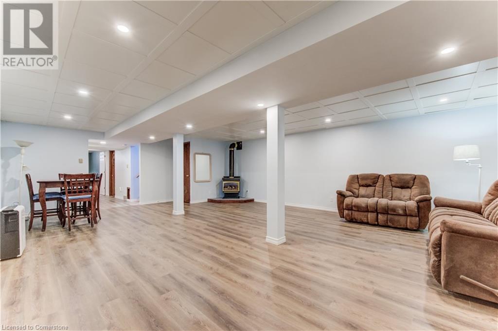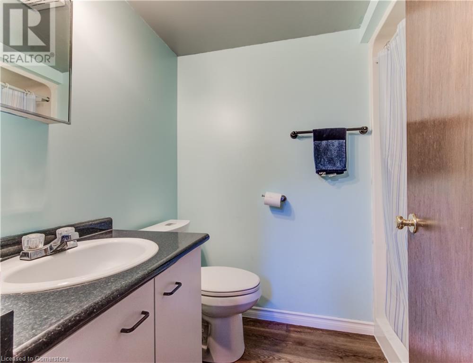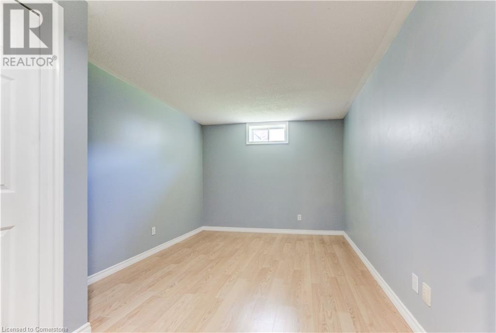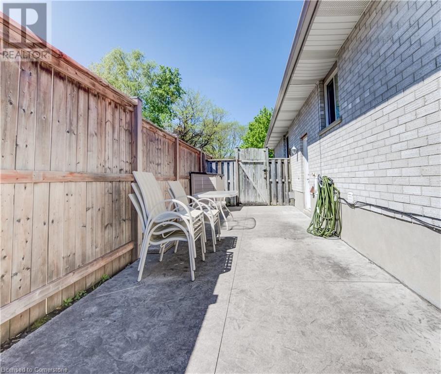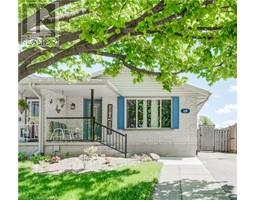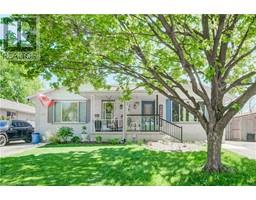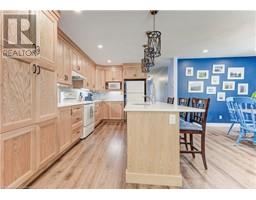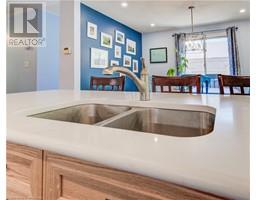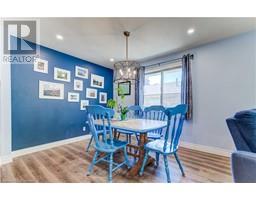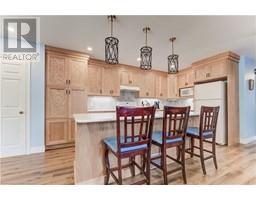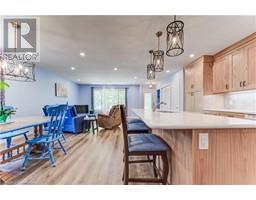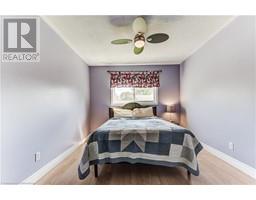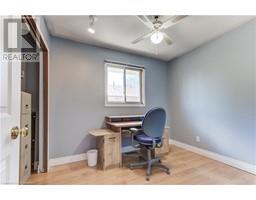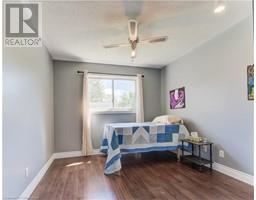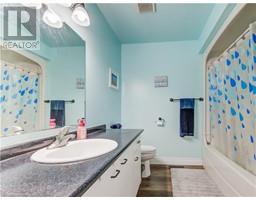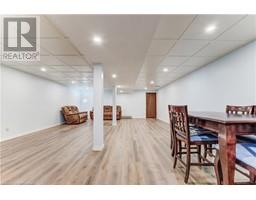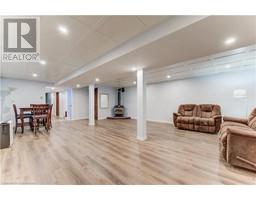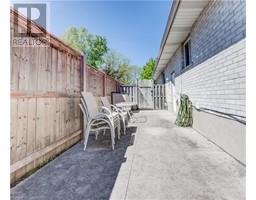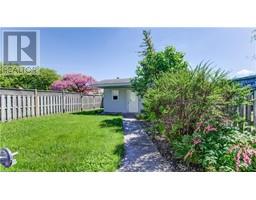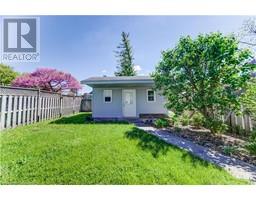119 Falstaff Street Stratford, Ontario N5A 3T6
$2,550 Monthly
Stunning Home in the heart of STRATFORD. This 3-bedroom plus den bungalow offers the perfect blend of comfort, style, and location. Just a short stroll to downtown, world-renowned theatres, charming cafes, and everyday amenities, you’ll fall in love with the convenience and community. Inside, the completely redone kitchen is a culinary dream, with ample space for cooking and entertaining. Downstairs, a spacious family room in the finished basement providing the perfect retreat for movie nights or family gatherings. The lovely yard, complete with outdoor storage, is ideal for gardeners, hobbyists, or simply soaking in the sunshine. Seeking Triple-A tenants who will appreciate and care for this exceptional home—come live where culture meets comfort! (id:35360)
Property Details
| MLS® Number | 40729980 |
| Property Type | Single Family |
| Amenities Near By | Golf Nearby, Park, Place Of Worship, Playground, Schools, Shopping |
| Equipment Type | Water Heater |
| Features | Paved Driveway |
| Parking Space Total | 3 |
| Rental Equipment Type | Water Heater |
| Structure | Shed |
Building
| Bathroom Total | 2 |
| Bedrooms Above Ground | 3 |
| Bedrooms Total | 3 |
| Appliances | Dryer, Refrigerator, Stove, Washer |
| Architectural Style | Bungalow |
| Basement Development | Finished |
| Basement Type | Full (finished) |
| Constructed Date | 1992 |
| Construction Style Attachment | Semi-detached |
| Cooling Type | Central Air Conditioning |
| Exterior Finish | Brick |
| Fire Protection | Smoke Detectors |
| Fireplace Present | Yes |
| Fireplace Total | 1 |
| Foundation Type | Poured Concrete |
| Heating Type | Forced Air |
| Stories Total | 1 |
| Size Interior | 1,964 Ft2 |
| Type | House |
| Utility Water | Municipal Water |
Land
| Acreage | No |
| Land Amenities | Golf Nearby, Park, Place Of Worship, Playground, Schools, Shopping |
| Sewer | Municipal Sewage System |
| Size Depth | 132 Ft |
| Size Frontage | 32 Ft |
| Size Total Text | Under 1/2 Acre |
| Zoning Description | R2v |
Rooms
| Level | Type | Length | Width | Dimensions |
|---|---|---|---|---|
| Basement | Utility Room | 27'7'' x 10'0'' | ||
| Basement | Den | 13'10'' x 9'8'' | ||
| Basement | 3pc Bathroom | Measurements not available | ||
| Basement | Family Room | 27'5'' x 19'10'' | ||
| Main Level | Bedroom | 8'4'' x 9'8'' | ||
| Main Level | Bedroom | 10'0'' x 11'0'' | ||
| Main Level | Primary Bedroom | 10'2'' x 14'6'' | ||
| Main Level | 4pc Bathroom | Measurements not available | ||
| Main Level | Kitchen | 16'0'' x 12'2'' | ||
| Main Level | Dining Room | 10'0'' x 9'0'' | ||
| Main Level | Living Room | 14'0'' x 13'6'' |
https://www.realtor.ca/real-estate/28340679/119-falstaff-street-stratford
Contact Us
Contact us for more information

Lidia Tagliabracci
Salesperson
(519) 742-9904
lidiatagliabracci.royallepage.ca/
www.facebook.com/lidia.tags
71 Weber Street E., Unit B
Kitchener, Ontario N2H 1C6
(519) 578-7300
(519) 742-9904
wollerealty.com/

