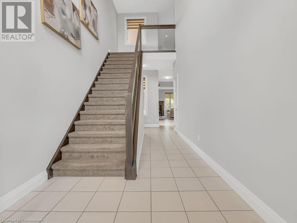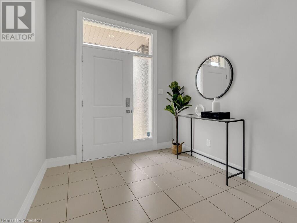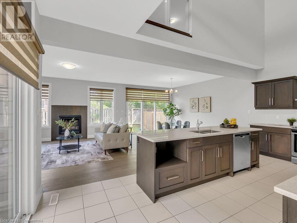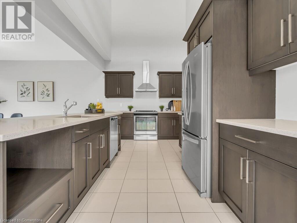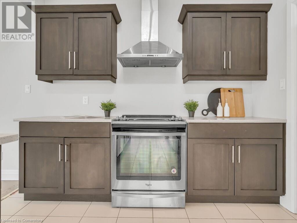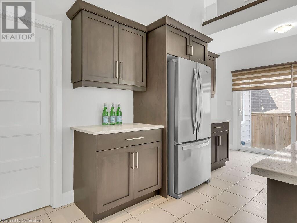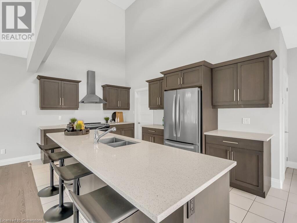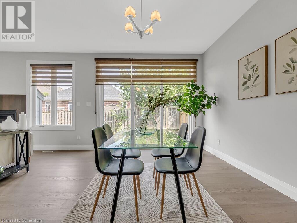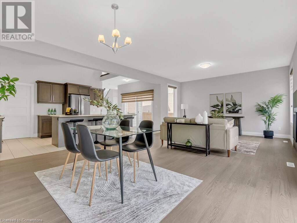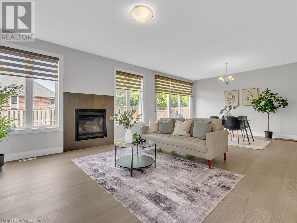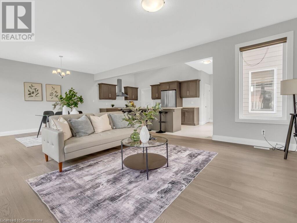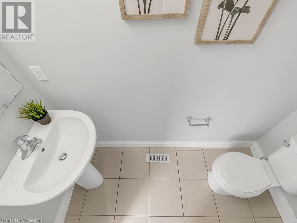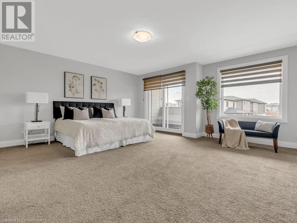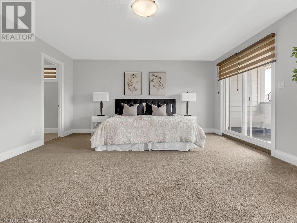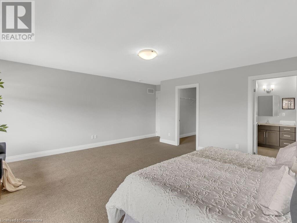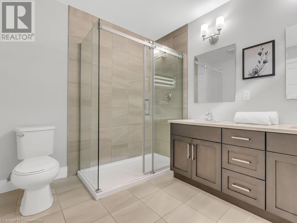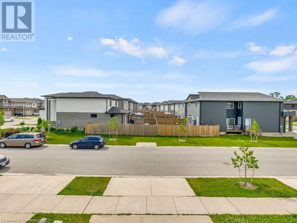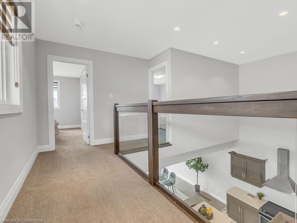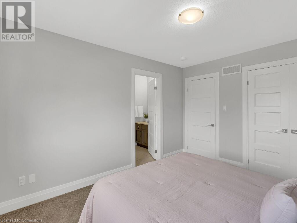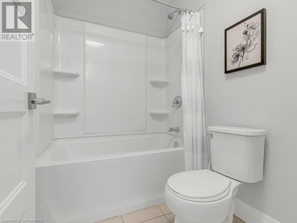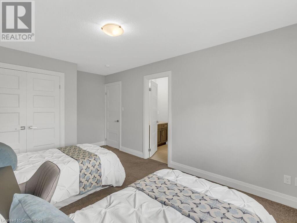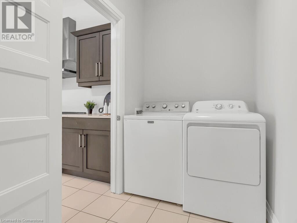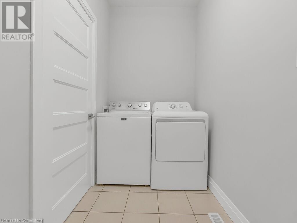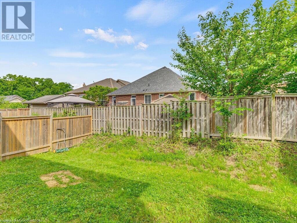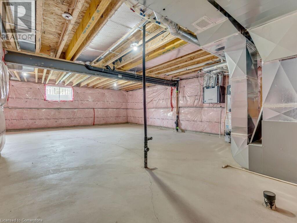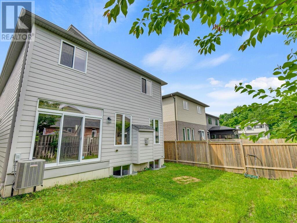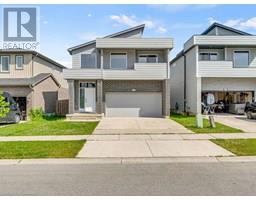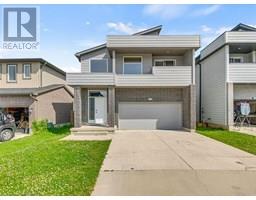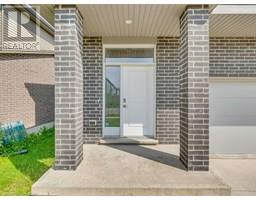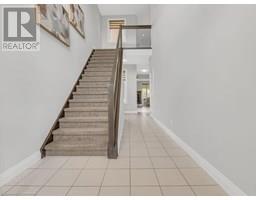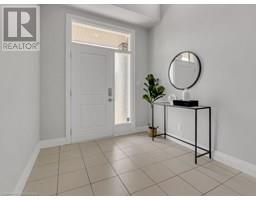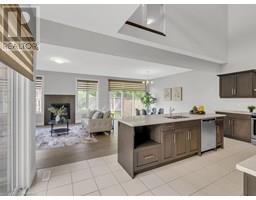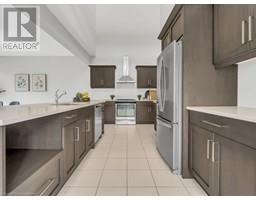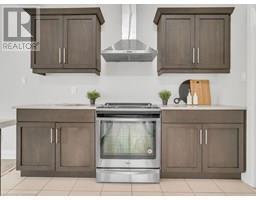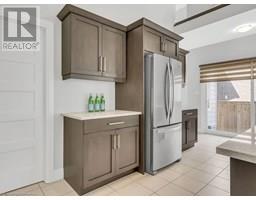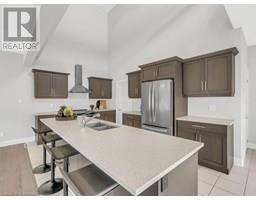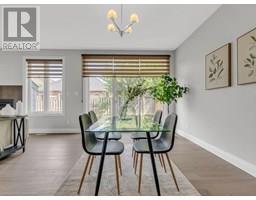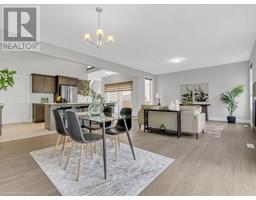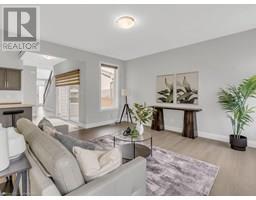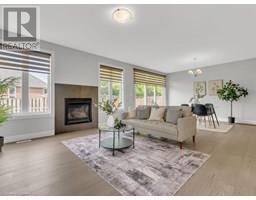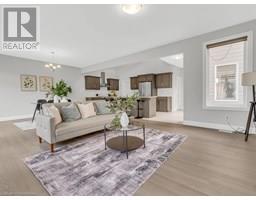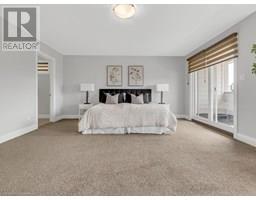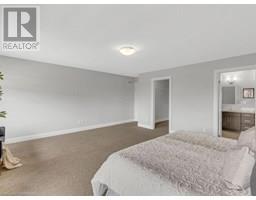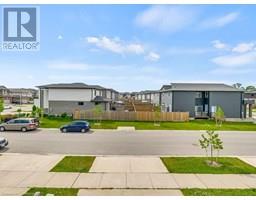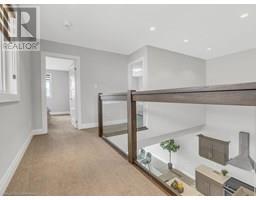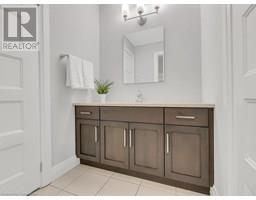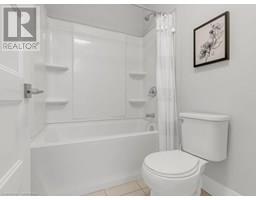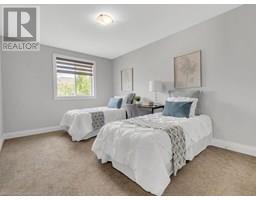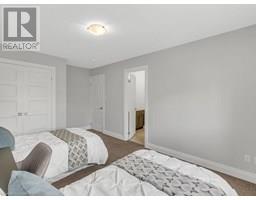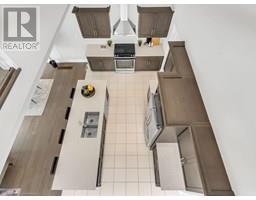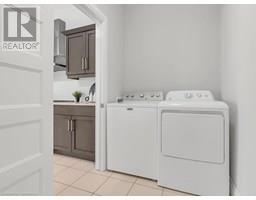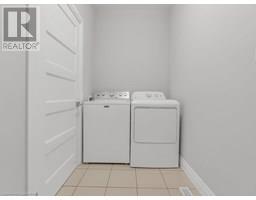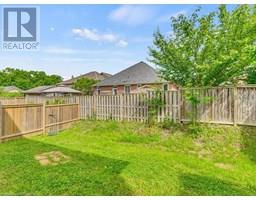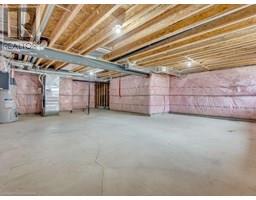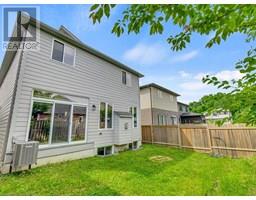1171 Elson Road Road London, Ontario N6G 0G9
$749,000
Discover contemporary elegance in this beautifully crafted 2,375 sq. ft. detached home by Urban Signature Homes—leaders in modern design within London's real estate market. Boasting 3 generously sized bedrooms and 2.5 stylishly upgraded bathrooms, this residence blends comfort with sophistication. The chef-inspired kitchen features premium stainless steel appliances, while a cozy gas fireplace and rich hardwood flooring create a warm and inviting atmosphere. A stunning glass staircase adds a touch of architectural flair, and the luxurious primary suite includes a private balcony—perfect for quiet moments of relaxation. Ideally situated in a desirable neighborhood, the home is close to top-rated schools, including the highly acclaimed London Central Secondary School (9.2 rating). This property is an exceptional opportunity for families looking for upscale living with everyday convenience. (id:35360)
Property Details
| MLS® Number | 40743945 |
| Property Type | Single Family |
| Amenities Near By | Beach, Hospital, Park, Schools |
| Parking Space Total | 4 |
Building
| Bathroom Total | 3 |
| Bedrooms Above Ground | 3 |
| Bedrooms Total | 3 |
| Appliances | Dishwasher, Dryer, Refrigerator, Stove, Washer, Hood Fan, Window Coverings |
| Architectural Style | 2 Level |
| Basement Development | Unfinished |
| Basement Type | Full (unfinished) |
| Constructed Date | 2018 |
| Construction Style Attachment | Detached |
| Cooling Type | Central Air Conditioning |
| Exterior Finish | Brick, Vinyl Siding, Shingles |
| Foundation Type | Poured Concrete |
| Half Bath Total | 1 |
| Heating Type | Forced Air, Hot Water Radiator Heat |
| Stories Total | 2 |
| Size Interior | 2,375 Ft2 |
| Type | House |
| Utility Water | Municipal Water |
Parking
| Attached Garage |
Land
| Acreage | No |
| Land Amenities | Beach, Hospital, Park, Schools |
| Sewer | Municipal Sewage System |
| Size Depth | 98 Ft |
| Size Frontage | 36 Ft |
| Size Total Text | Under 1/2 Acre |
| Zoning Description | R1 |
Rooms
| Level | Type | Length | Width | Dimensions |
|---|---|---|---|---|
| Second Level | 3pc Bathroom | Measurements not available | ||
| Second Level | Bedroom | 10'8'' x 12'8'' | ||
| Second Level | Bedroom | 10'8'' x 13'9'' | ||
| Second Level | 4pc Bathroom | 12'0'' x 15'2'' | ||
| Second Level | Primary Bedroom | 18'6'' x 15'8'' | ||
| Main Level | Laundry Room | Measurements not available | ||
| Main Level | 2pc Bathroom | Measurements not available | ||
| Main Level | Family Room | 15'0'' x 15'2'' | ||
| Main Level | Dinette | 12'0'' x 15'2'' | ||
| Main Level | Kitchen | 16'2'' x 10'1'' |
https://www.realtor.ca/real-estate/28505230/1171-elson-road-road-london
Contact Us
Contact us for more information

Sandeep Chahal
Salesperson
(519) 623-3541
766 Old Hespeler Rd
Cambridge, Ontario N3H 5L8
(519) 623-6200
(519) 623-3541

Amit Airi
Broker
(519) 623-3541
www.amitairi.com/
www.facebook.com/
www.linkedin.com/profile/edit
www.instagram.com/teamamitairi/
766 Old Hespeler Rd
Cambridge, Ontario N3H 5L8
(519) 623-6200
(519) 623-3541




