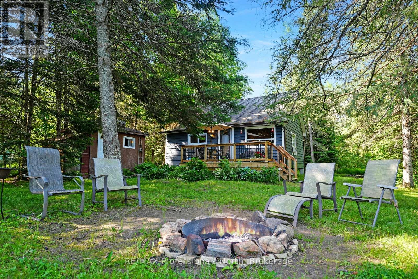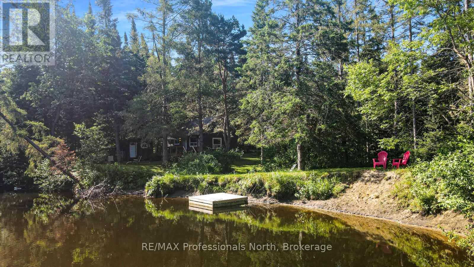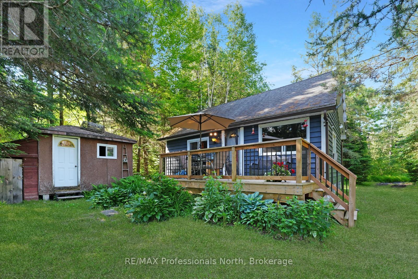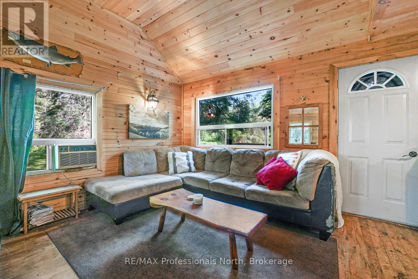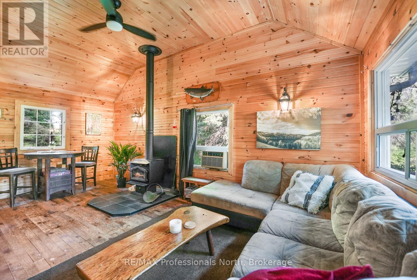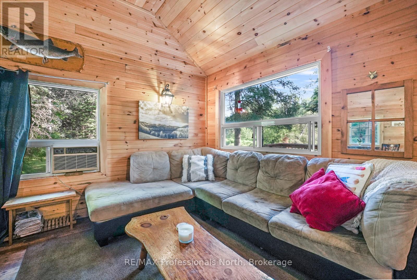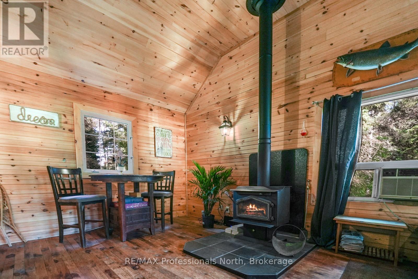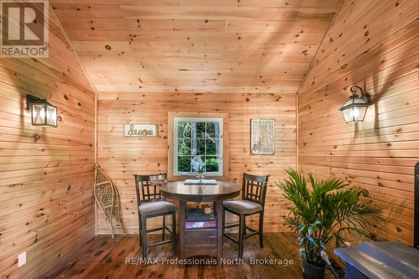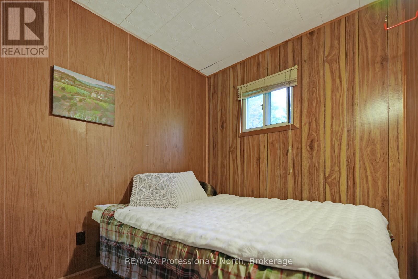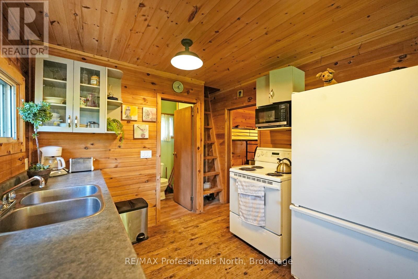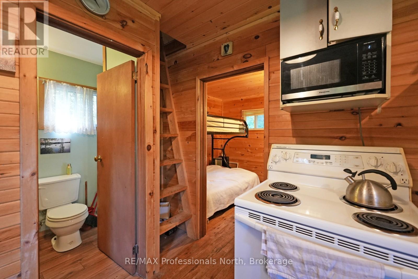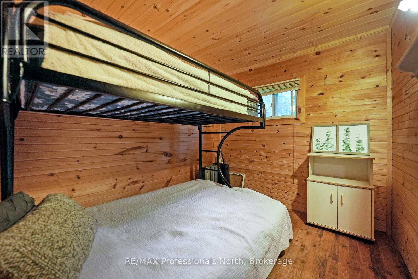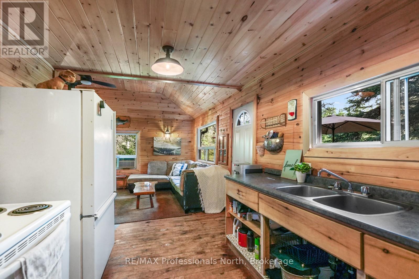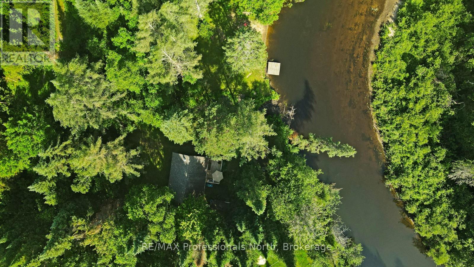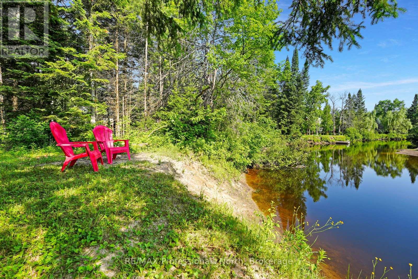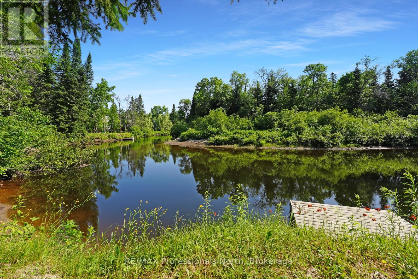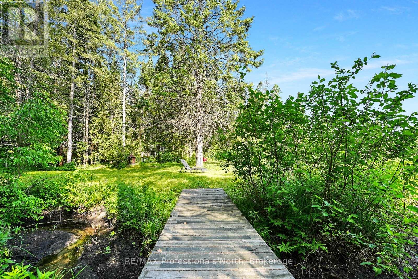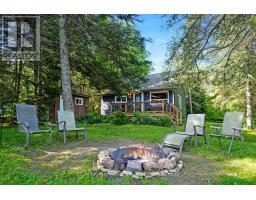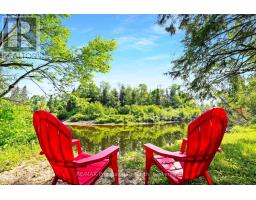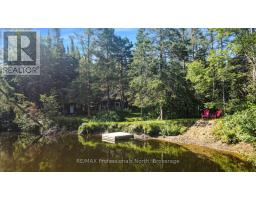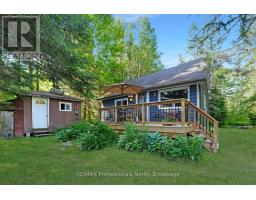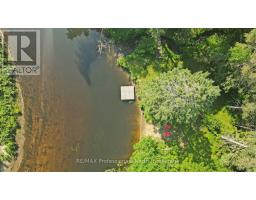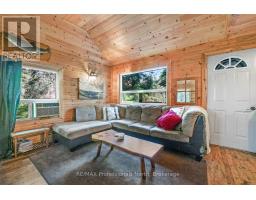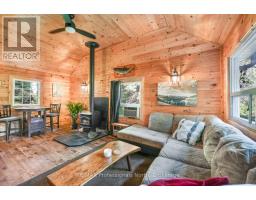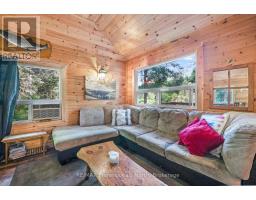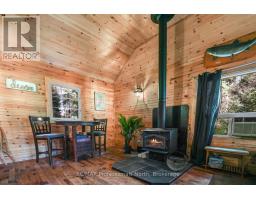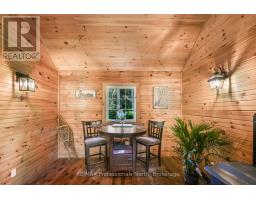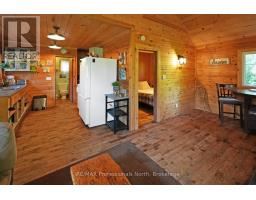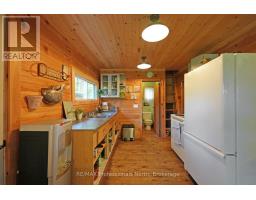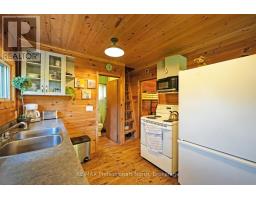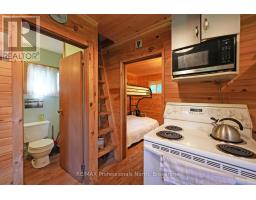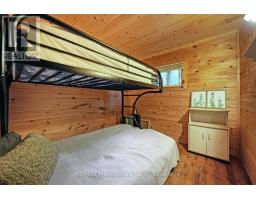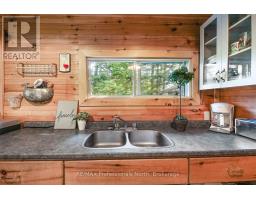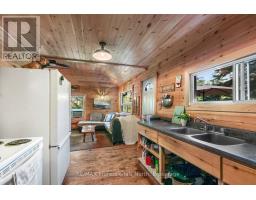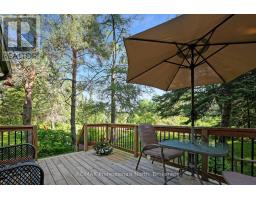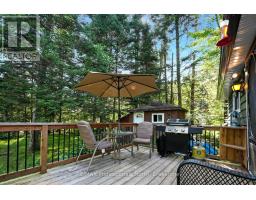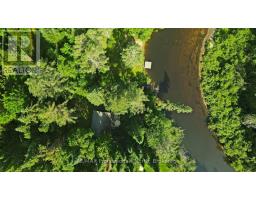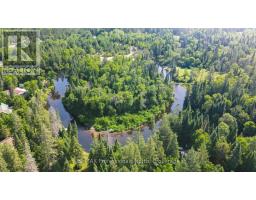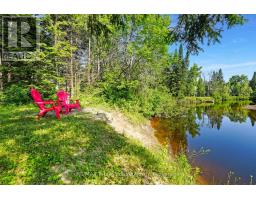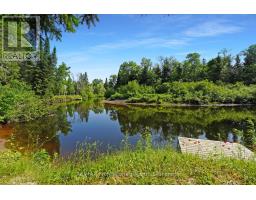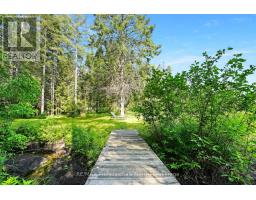1148 Morning Glory Drive Highlands East, Ontario K0M 1R0
$485,000
Nestled in the heart of nature, this charming cabin offers a perfect blend of rustic allure and modern comfort. Set on just under 2 acres of pristine wooded land along a serene riverbank, this cozy retreat invites you to unwind and reconnect with the great outdoors. Step inside to discover an open-concept living space with a warm, wood-clad interior that exudes comfort and charm. With 2 bedrooms, 1 bathroom, and a loft area for additional space, the cabin offers flexibility for family and guests. A beautiful wood stove adds a touch of rustic elegance, perfect for cozy evenings. The cabin also features a spacious front deck, designed to capture breathtaking views and offer a perfect spot to enjoy the tranquility. With all the amenities you need, including a dock and ample space to explore, this property is your gateway to serenity and adventure. Embrace the peace and make lasting memories in this idyllic woodland haven. (id:35360)
Property Details
| MLS® Number | X12246697 |
| Property Type | Single Family |
| Community Name | Glamorgan |
| Easement | Unknown |
| Features | Sloping, Level |
| Parking Space Total | 4 |
| Structure | Deck, Dock |
| View Type | Direct Water View |
| Water Front Type | Waterfront |
Building
| Bathroom Total | 1 |
| Bedrooms Above Ground | 2 |
| Bedrooms Total | 2 |
| Amenities | Fireplace(s) |
| Architectural Style | Raised Bungalow |
| Construction Style Attachment | Detached |
| Cooling Type | Window Air Conditioner |
| Exterior Finish | Wood |
| Fireplace Present | Yes |
| Fireplace Total | 1 |
| Fireplace Type | Woodstove |
| Foundation Type | Wood/piers |
| Heating Fuel | Wood |
| Heating Type | Other |
| Stories Total | 1 |
| Size Interior | 0 - 699 Ft2 |
| Type | House |
| Utility Water | Lake/river Water Intake |
Parking
| No Garage |
Land
| Access Type | Year-round Access, Private Docking |
| Acreage | No |
| Sewer | Septic System |
| Size Depth | 240 Ft |
| Size Frontage | 110 Ft |
| Size Irregular | 110 X 240 Ft |
| Size Total Text | 110 X 240 Ft|1/2 - 1.99 Acres |
| Zoning Description | Ru |
Rooms
| Level | Type | Length | Width | Dimensions |
|---|---|---|---|---|
| Main Level | Kitchen | 3.73 m | 2.85 m | 3.73 m x 2.85 m |
| Main Level | Living Room | 3.37 m | 3.82 m | 3.37 m x 3.82 m |
| Main Level | Dining Room | 3.37 m | 2.06 m | 3.37 m x 2.06 m |
| Main Level | Primary Bedroom | 2.43 m | 2.92 m | 2.43 m x 2.92 m |
| Main Level | Bedroom 2 | 2.26 m | 2.92 m | 2.26 m x 2.92 m |
| Main Level | Bathroom | 1.51 m | 2.85 m | 1.51 m x 2.85 m |
Utilities
| Wireless | Available |
| Electricity Connected | Connected |
Contact Us
Contact us for more information
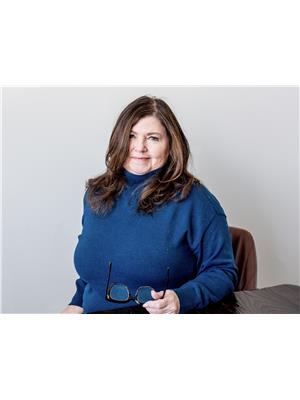
Cheryl Bolger
Salesperson
@sellhaliburton/
83 Maple Avenue
Haliburton, Ontario K0M 1S0
(705) 457-1011
troyausten.ca/

Troy Austen
Salesperson
www.troyausten.ca/
83 Maple Avenue
Haliburton, Ontario K0M 1S0
(705) 457-1011
troyausten.ca/

