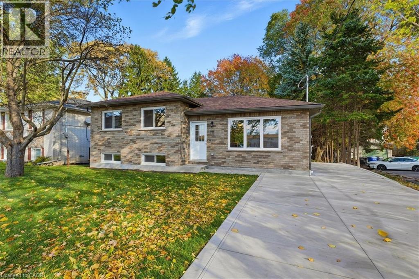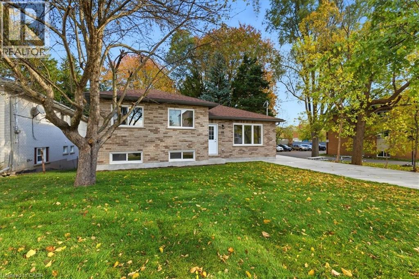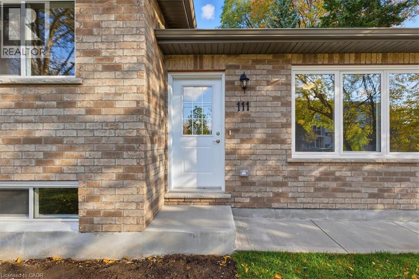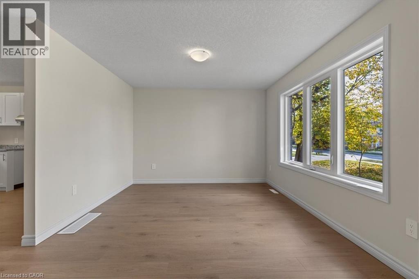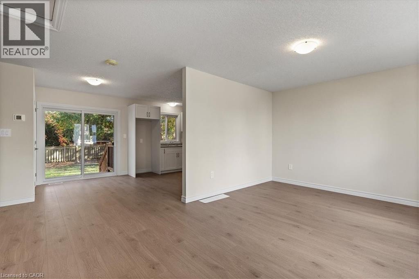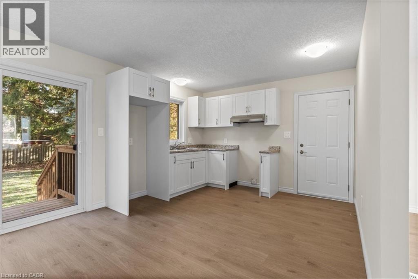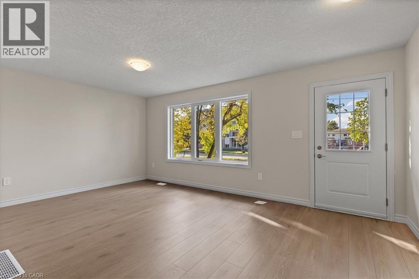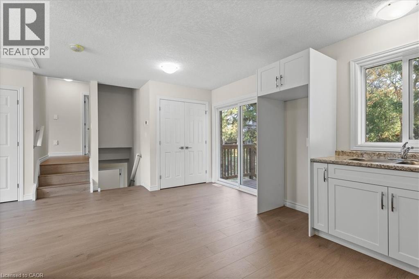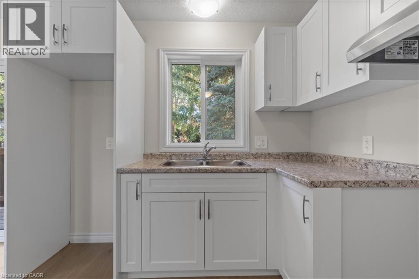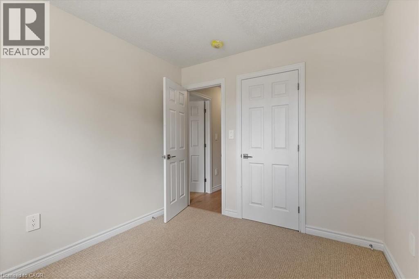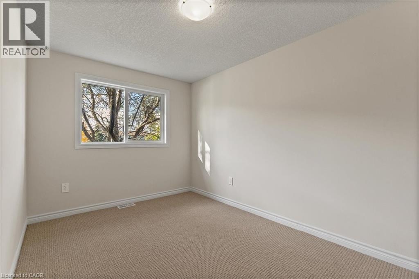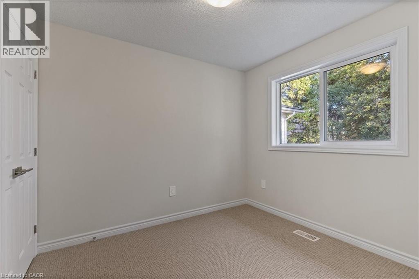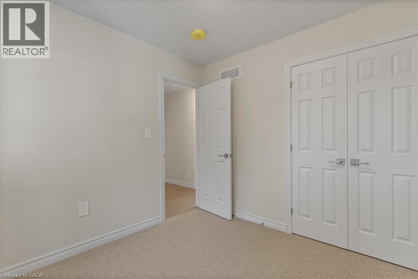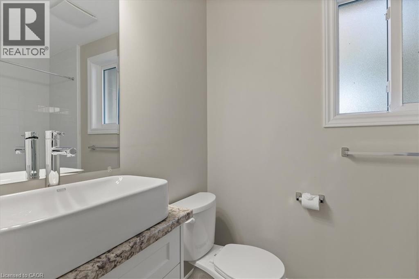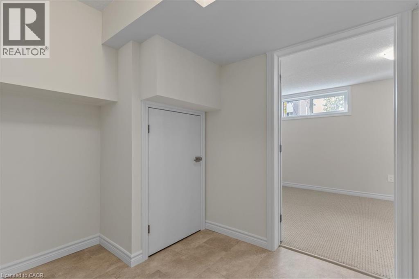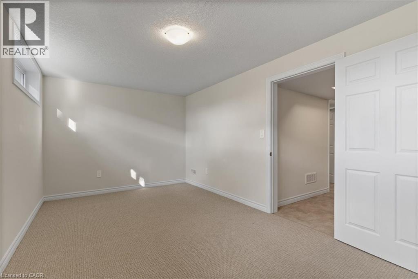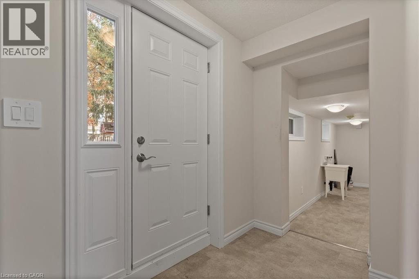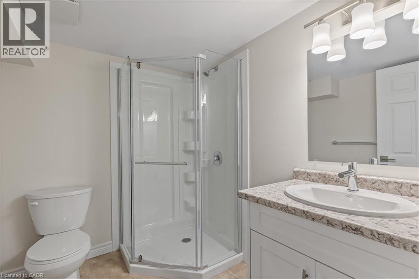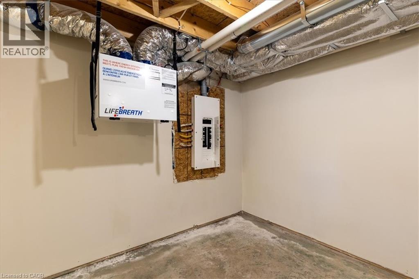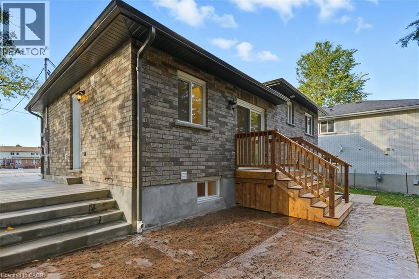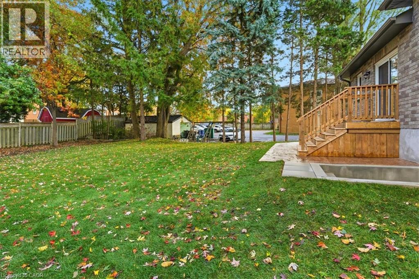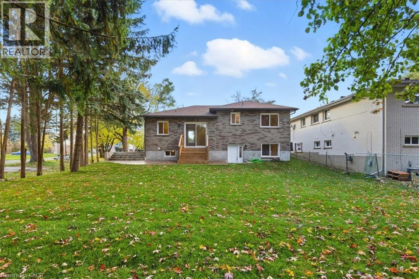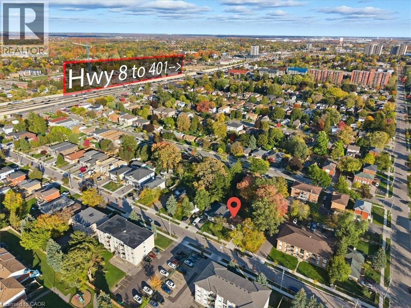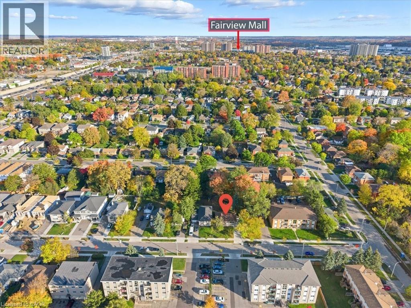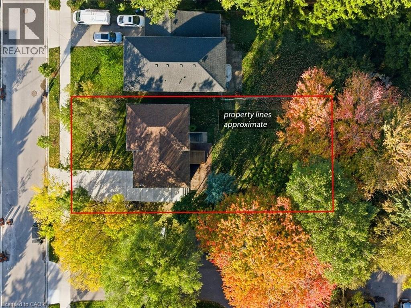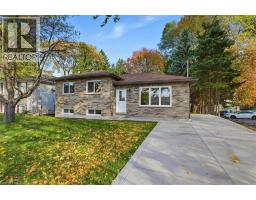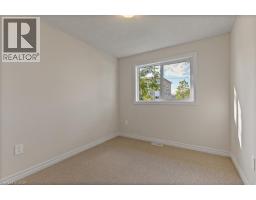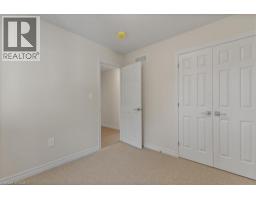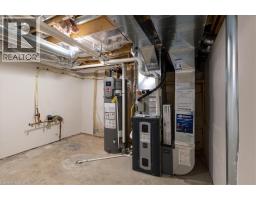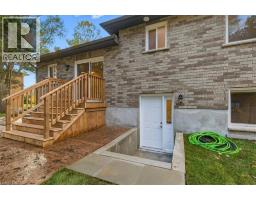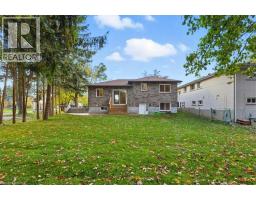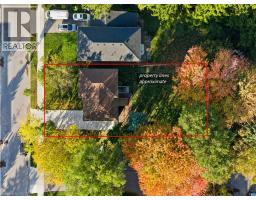111 Second Avenue Kitchener, Ontario N2C 1N4
$829,900
Exceptional value on offer here at 111 Second Avenue, in the Kingsdale neighbourhood of Kitchener. This all-brick, side-split has been rebuilt from the foundation up and completed with a professional landscape. All new framing, plumbing, electrical, finishing, roof and exterior, alongside a brand new concrete driveway with parking for five cars, a gorgeous stamped concrete patio with a walkout landing from the kitchen, a new lawn and a complete overhaul of the surrounding mature treeline from an arborist. This is a truly move-in-ready home. Potential buyers will value the massive 55 x 131 ft. lot (nearly double the size of a new construction detached lot for a similar-sized home). These legacy neighbourhoods in Kitchener are true gems, where the trees can grow tall, families have backyards that can hold an ice rink, a soccer game, or a family BBQ with room for friends. Inside the home, tasteful finishing includes low-maintenance luxury vinyl flooring, new trim and paint, and an eat-in kitchen. The upper level hosts three bedrooms with a 4-piece bathroom, while a fourth bedroom on the lower level and a 3-piece bathroom can accommodate guests. The lower level also has a separate and convenient walk-up entrance to the backyard. Finally, this excellent location allows for quick access to Highway 8 for commuting, proximity to Waterloo Region's landmark shopping mall, Fairview Park and the LRT (Light Rail Transit) system. This home is a unique offering; we recommend that the value be seen in person. (id:35360)
Property Details
| MLS® Number | 40781127 |
| Property Type | Single Family |
| Amenities Near By | Park, Place Of Worship, Playground, Public Transit |
| Parking Space Total | 5 |
Building
| Bathroom Total | 2 |
| Bedrooms Above Ground | 3 |
| Bedrooms Below Ground | 1 |
| Bedrooms Total | 4 |
| Basement Development | Finished |
| Basement Type | Full (finished) |
| Constructed Date | 2024 |
| Construction Style Attachment | Detached |
| Cooling Type | Central Air Conditioning |
| Exterior Finish | Brick |
| Heating Fuel | Natural Gas |
| Heating Type | Forced Air |
| Size Interior | 1,554 Ft2 |
| Type | House |
| Utility Water | Municipal Water |
Land
| Access Type | Highway Nearby |
| Acreage | No |
| Land Amenities | Park, Place Of Worship, Playground, Public Transit |
| Sewer | Sanitary Sewer |
| Size Depth | 131 Ft |
| Size Frontage | 55 Ft |
| Size Total Text | Under 1/2 Acre |
| Zoning Description | Res-4 |
Rooms
| Level | Type | Length | Width | Dimensions |
|---|---|---|---|---|
| Second Level | Bedroom | 10'4'' x 8'11'' | ||
| Second Level | Primary Bedroom | 13'9'' x 8'10'' | ||
| Second Level | Bedroom | 9'6'' x 8'10'' | ||
| Second Level | 4pc Bathroom | 4'11'' x 8'10'' | ||
| Basement | Utility Room | 17'7'' x 22'5'' | ||
| Basement | 3pc Bathroom | 7'9'' x 6'2'' | ||
| Basement | Recreation Room | 17'4'' x 9'10'' | ||
| Basement | Bedroom | 8'5'' x 14'11'' | ||
| Main Level | Living Room | 11'4'' x 18'5'' | ||
| Main Level | Dining Room | 11'10'' x 9'6'' | ||
| Main Level | Kitchen | 11'4'' x 9'0'' |
https://www.realtor.ca/real-estate/29019943/111-second-avenue-kitchener
Contact Us
Contact us for more information

Mark Benjamins
Broker
(519) 489-2842
26 River Valley Drive
Kitchener, Ontario N2C 2V6
(519) 575-9092
(519) 489-2842
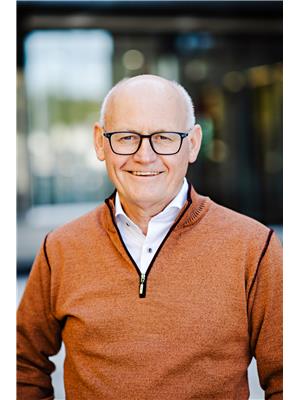
Jake Benjamins
Broker of Record
(519) 489-2842
www.benjaminsrealty.com/
26 River Valley Drive
Kitchener, Ontario N2C 2V6
(519) 575-9092
(519) 489-2842

