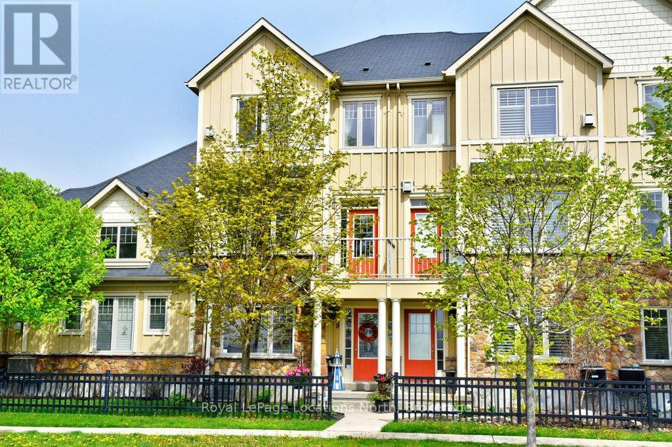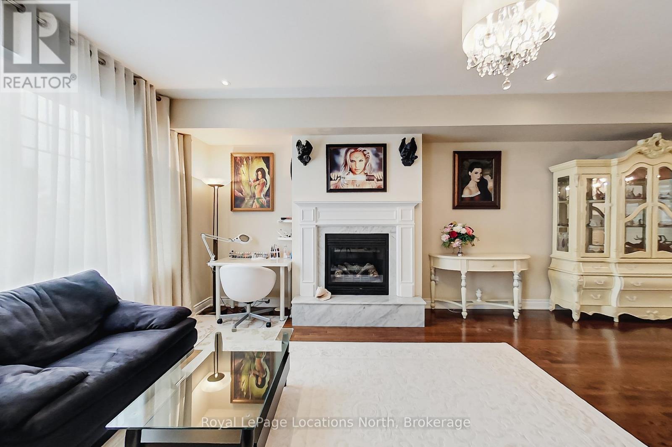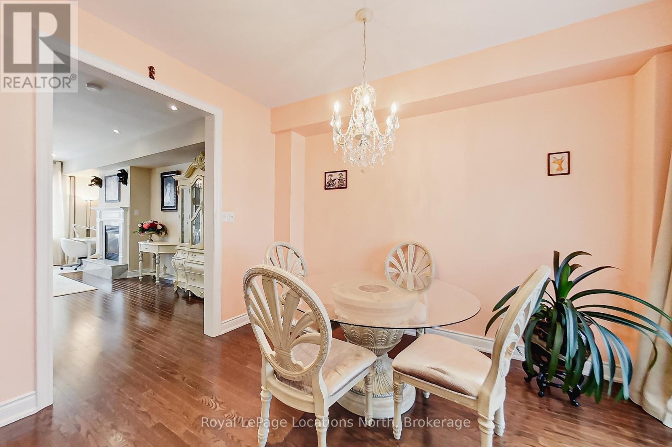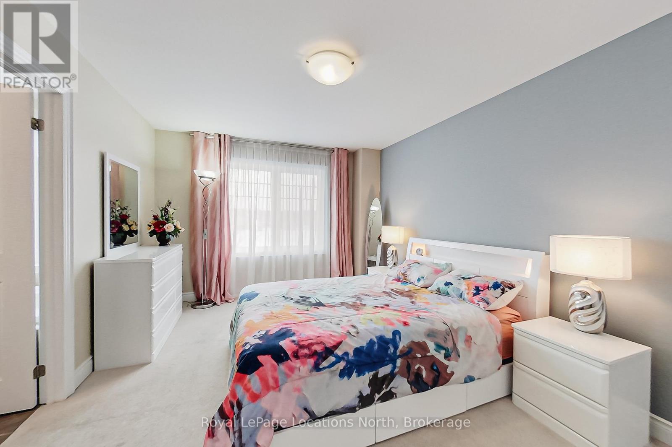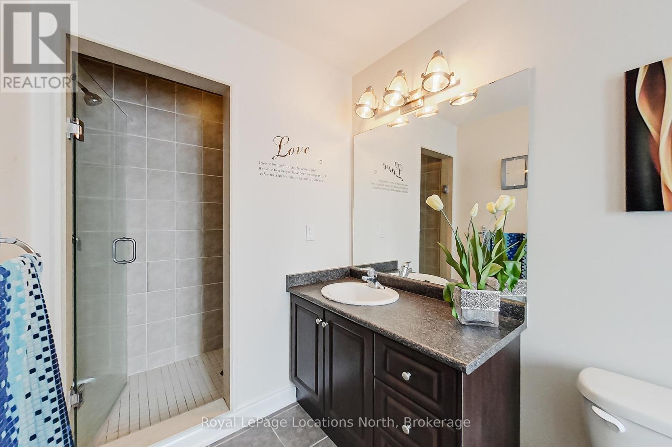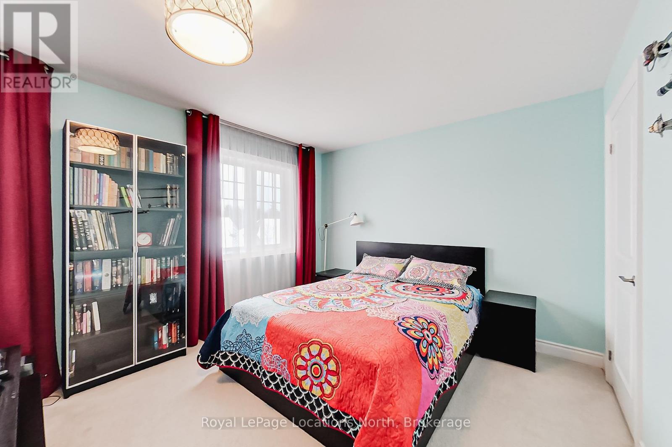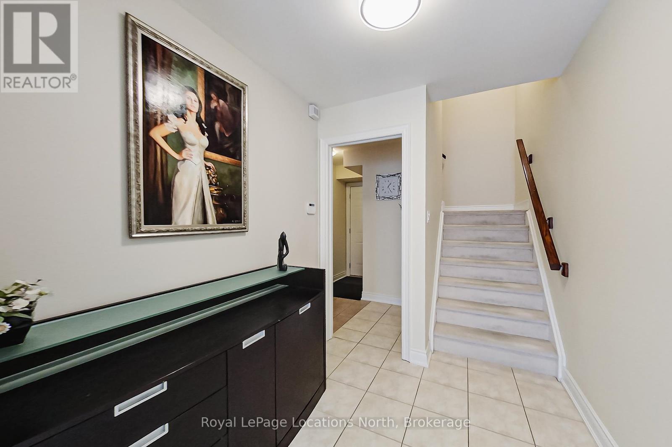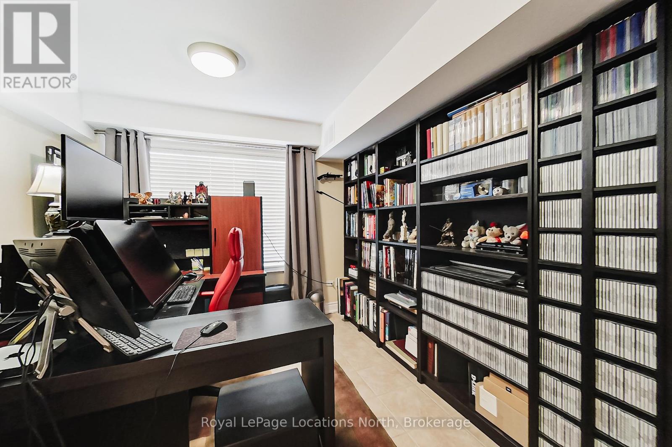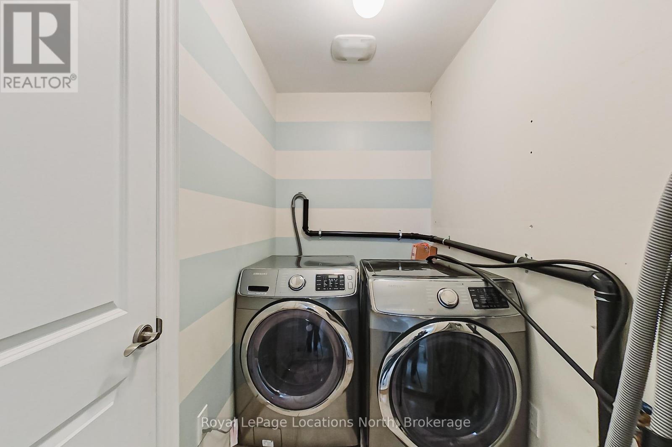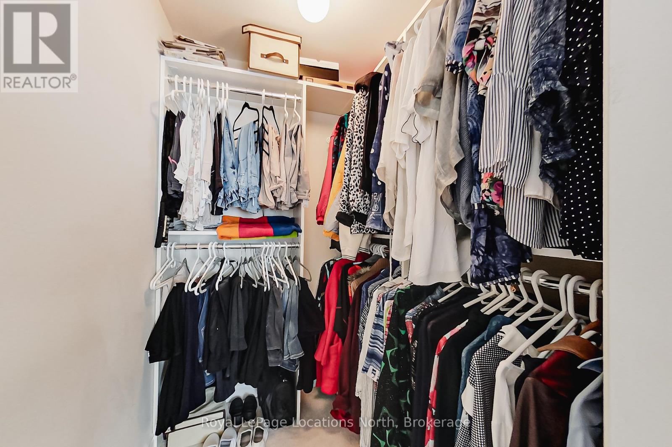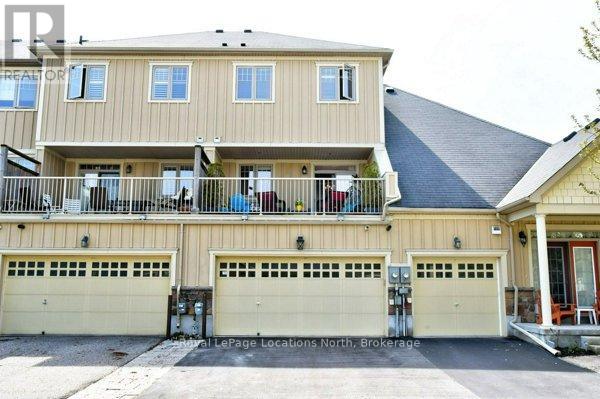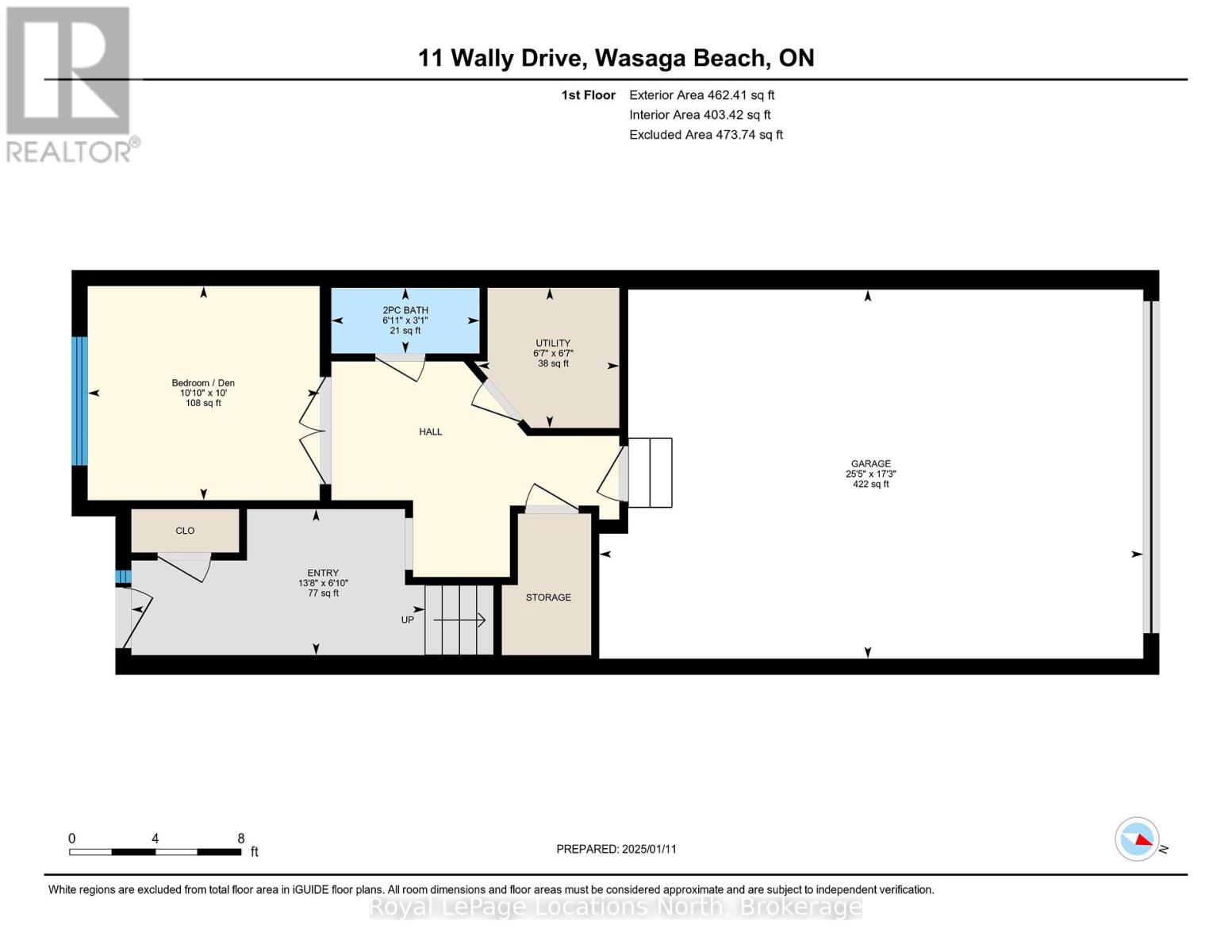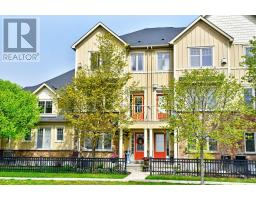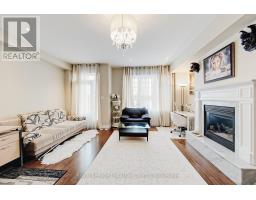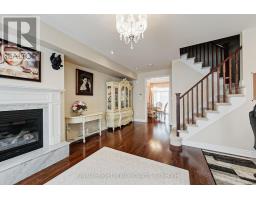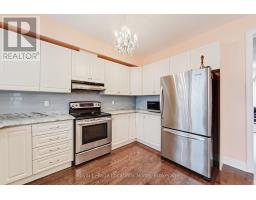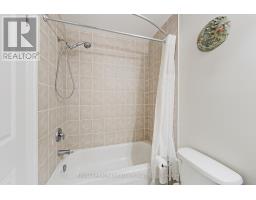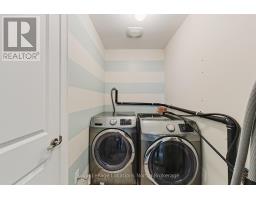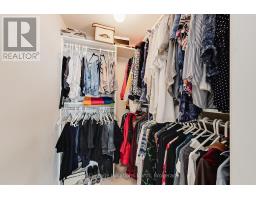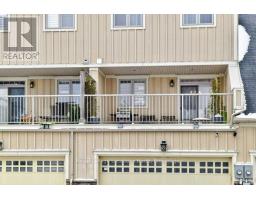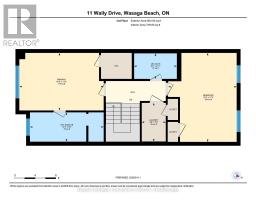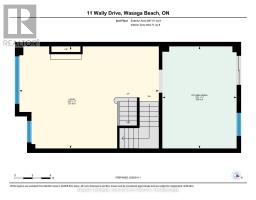11 Wally Drive Wasaga Beach, Ontario L9Z 0E4
$667,000
Well - appointed 1902 sq ft Townhome with significant upgrades including granite counter tops in new kitchen. Walk-out to balcony from kitchen, with views of ever-changing sunsets. Living room has a gas fireplace and an outdoor balcony. Master bedroom has en-suite and walk in closet. Huge double garage (24'10" x 17'2") with room for 2 cars plus tools and storage. Parking for 4 cars, plus visitor parking nearby. The ground level bedroom can be converted to a home office. hardwood floors on 2nd level. Smoke and pet-free home. Gas hook up for BBQ Stonebridge by the Bay is an active and caring community with a recreational lifestyle and plenty of social activities. Common Elements include shared use of salt water pool, Zen Garden and waterfront beach house. Snow clearing on a private road. Good walk score to services and easy access to beaches and golf courses. Short drive to Collingwood, Blue Mountain and Barrie. (id:35360)
Property Details
| MLS® Number | S12437483 |
| Property Type | Single Family |
| Community Name | Wasaga Beach |
| Amenities Near By | Beach, Golf Nearby, Marina |
| Community Features | Community Centre |
| Easement | Sub Division Covenants |
| Equipment Type | Water Heater, Water Softener |
| Features | Conservation/green Belt, Dry, Level |
| Parking Space Total | 4 |
| Rental Equipment Type | Water Heater, Water Softener |
| Structure | Porch |
Building
| Bathroom Total | 3 |
| Bedrooms Above Ground | 3 |
| Bedrooms Total | 3 |
| Appliances | Central Vacuum, Dryer, Stove, Washer, Refrigerator |
| Basement Type | None |
| Construction Style Attachment | Attached |
| Cooling Type | Central Air Conditioning, Air Exchanger |
| Exterior Finish | Concrete |
| Fire Protection | Smoke Detectors |
| Fireplace Present | Yes |
| Fireplace Total | 1 |
| Fireplace Type | Insert |
| Foundation Type | Slab, Poured Concrete |
| Half Bath Total | 1 |
| Heating Fuel | Natural Gas |
| Heating Type | Forced Air |
| Stories Total | 3 |
| Size Interior | 1,500 - 2,000 Ft2 |
| Type | Row / Townhouse |
| Utility Water | Municipal Water |
Parking
| Garage |
Land
| Access Type | Private Road |
| Acreage | No |
| Land Amenities | Beach, Golf Nearby, Marina |
| Sewer | Sanitary Sewer |
| Size Depth | 89 Ft |
| Size Frontage | 18 Ft |
| Size Irregular | 18 X 89 Ft |
| Size Total Text | 18 X 89 Ft|under 1/2 Acre |
| Zoning Description | Ct2 |
Rooms
| Level | Type | Length | Width | Dimensions |
|---|---|---|---|---|
| Second Level | Dining Room | 2.56 m | 3.75 m | 2.56 m x 3.75 m |
| Second Level | Kitchen | 2.59 m | 3.75 m | 2.59 m x 3.75 m |
| Second Level | Living Room | 5.18 m | 7.08 m | 5.18 m x 7.08 m |
| Third Level | Bedroom | 5.2 m | 4.06 m | 5.2 m x 4.06 m |
| Third Level | Laundry Room | 2.28 m | 1.42 m | 2.28 m x 1.42 m |
| Third Level | Bathroom | 1.49 m | 2.59 m | 1.49 m x 2.59 m |
| Third Level | Bathroom | 1.72 m | 4.34 m | 1.72 m x 4.34 m |
| Third Level | Bedroom | 3.35 m | 4.95 m | 3.35 m x 4.95 m |
| Main Level | Bathroom | 0.93 m | 2.08 m | 0.93 m x 2.08 m |
| Main Level | Bedroom | 3.04 m | 3.3 m | 3.04 m x 3.3 m |
| Main Level | Utility Room | 1.98 m | 1.87 m | 1.98 m x 1.87 m |
Utilities
| Cable | Installed |
| Electricity | Installed |
| Wireless | Available |
| Sewer | Installed |
https://www.realtor.ca/real-estate/28934927/11-wally-drive-wasaga-beach-wasaga-beach
Contact Us
Contact us for more information

Ed Parkes
Salesperson
1249 Mosley St.
Wasaga Beach, Ontario L9Z 2E5
(705) 429-4800
locationsnorth.com/

