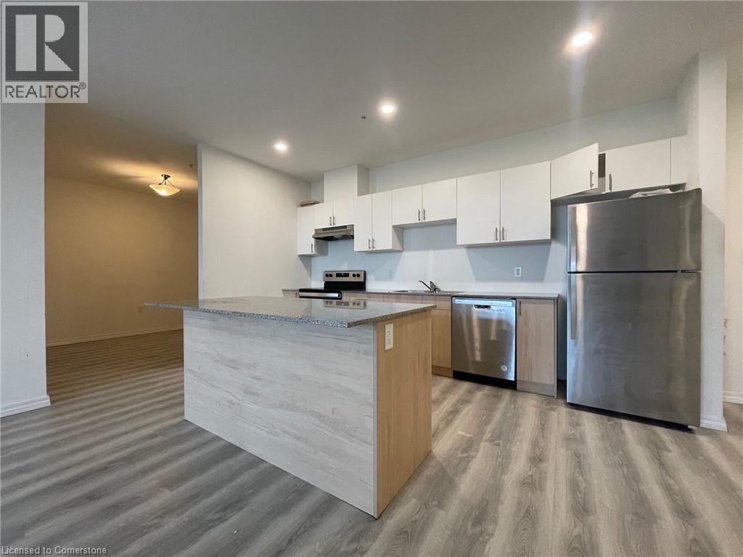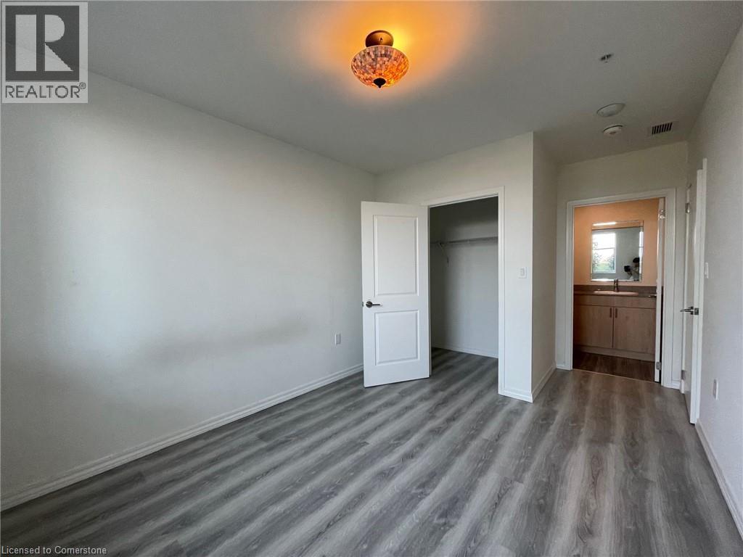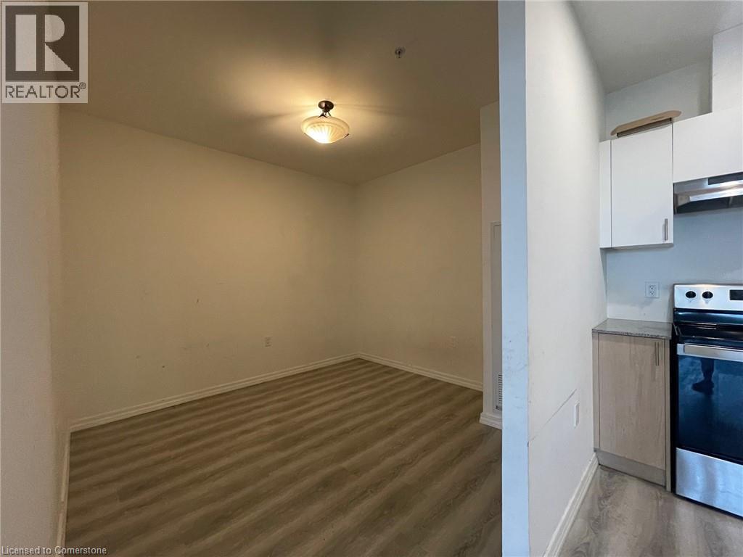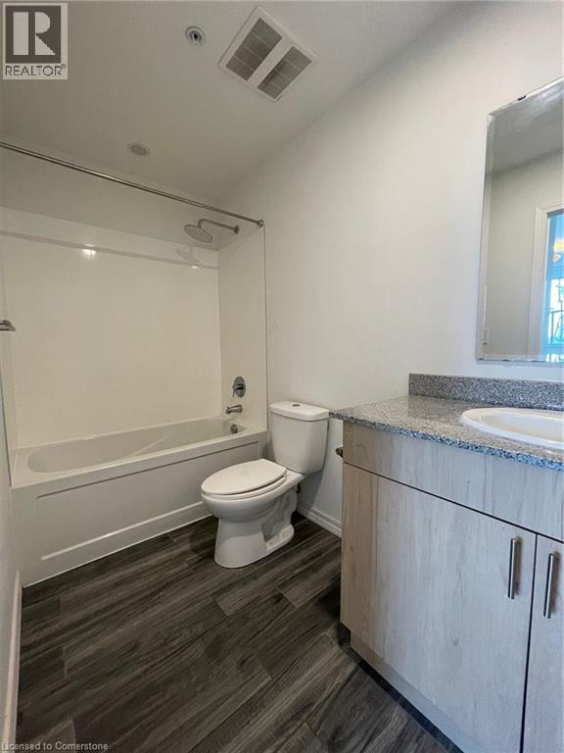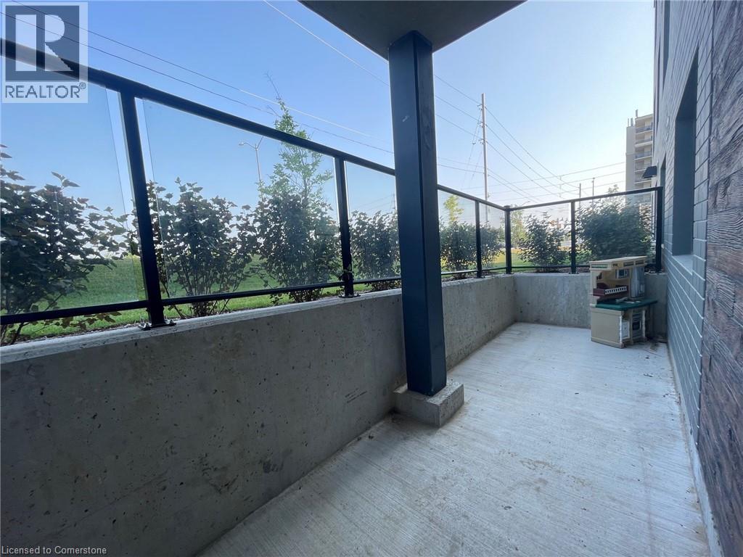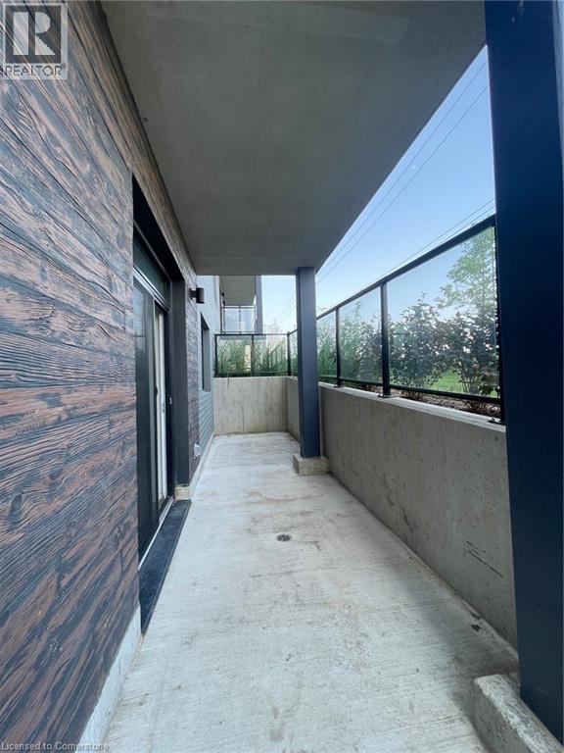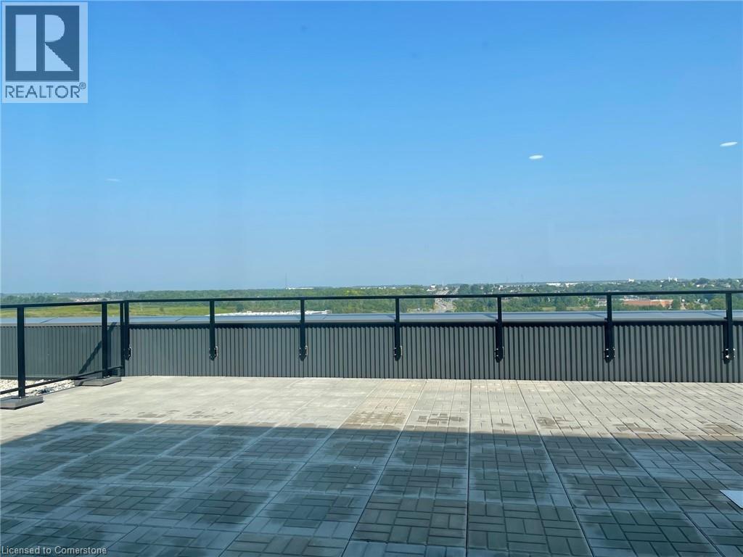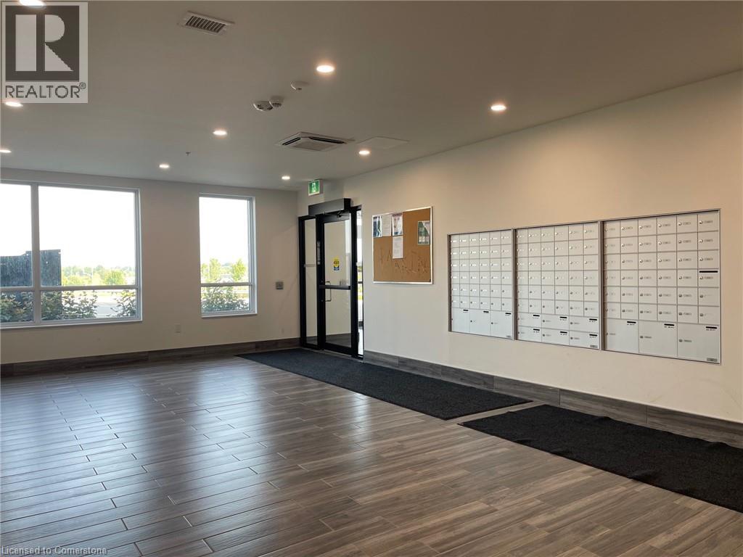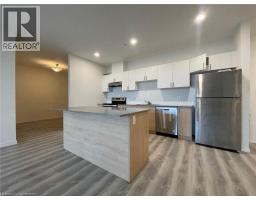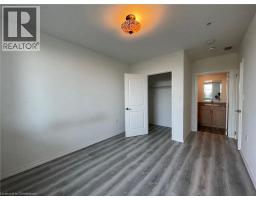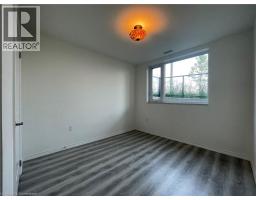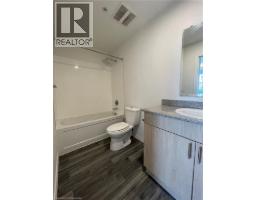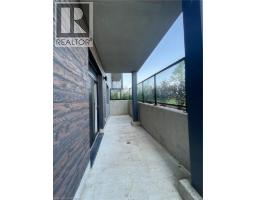1098 Paisley Road Guelph, Ontario N1K 0E3
3 Bedroom
2 Bathroom
1,157 ft2
Central Air Conditioning
Forced Air
$2,850 MonthlyInsurance, Property Management
Welcome to this beautiful, spacious 2+1 Bedroom, 2 full baths unit at West Peak condos in Guelph. 1157 Sq ft. Open concept with Laminate Floor throughout, Stainless steel appliance, Quartz Countertops , Large island in the kitchen. Stackable washer and dryer. LED Lighting. Close to Shopping, Dining and Entertainment. Quick drive away from University of Guelph, Steps to Costco and shopping plaza. (id:35360)
Property Details
| MLS® Number | 40759976 |
| Property Type | Single Family |
| Amenities Near By | Park |
| Community Features | Industrial Park |
| Features | Balcony |
| Parking Space Total | 1 |
Building
| Bathroom Total | 2 |
| Bedrooms Above Ground | 2 |
| Bedrooms Below Ground | 1 |
| Bedrooms Total | 3 |
| Amenities | Party Room |
| Appliances | Dishwasher, Dryer, Refrigerator, Stove, Washer, Hood Fan |
| Basement Type | None |
| Construction Style Attachment | Attached |
| Cooling Type | Central Air Conditioning |
| Exterior Finish | Concrete |
| Heating Type | Forced Air |
| Stories Total | 1 |
| Size Interior | 1,157 Ft2 |
| Type | Apartment |
| Utility Water | Municipal Water |
Parking
| None |
Land
| Acreage | No |
| Land Amenities | Park |
| Sewer | Municipal Sewage System |
| Size Total Text | Unknown |
| Zoning Description | R1b |
Rooms
| Level | Type | Length | Width | Dimensions |
|---|---|---|---|---|
| Main Level | 3pc Bathroom | Measurements not available | ||
| Main Level | 3pc Bathroom | Measurements not available | ||
| Main Level | Bedroom | 11'0'' x 10'0'' | ||
| Main Level | Primary Bedroom | 12'3'' x 10'0'' | ||
| Main Level | Dining Room | 10'8'' x 8'2'' | ||
| Main Level | Living Room | 12'0'' x 10'8'' | ||
| Main Level | Den | 10'5'' x 10'0'' | ||
| Main Level | Kitchen | 15'4'' x 12'0'' |
https://www.realtor.ca/real-estate/28743293/1098-paisley-road-guelph
Contact Us
Contact us for more information

Wei Gao
Salesperson
(519) 886-0877
Smart From Home Realty Limited
619 Wild Ginger Ave. Unit D23
Waterloo, Ontario N2V 2X1
619 Wild Ginger Ave. Unit D23
Waterloo, Ontario N2V 2X1
(519) 880-8866
(519) 886-0877



