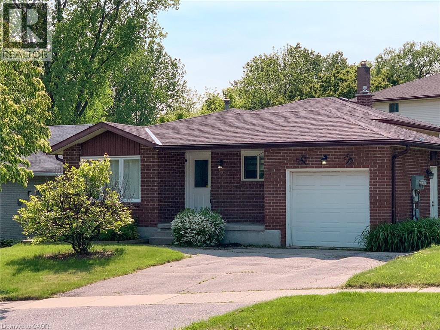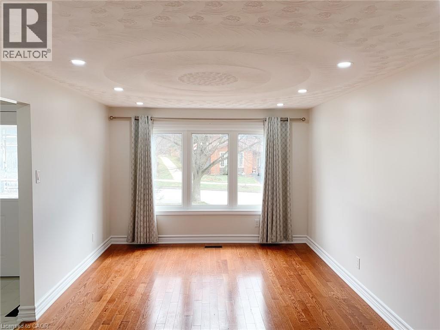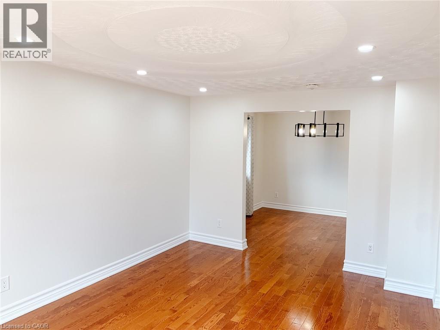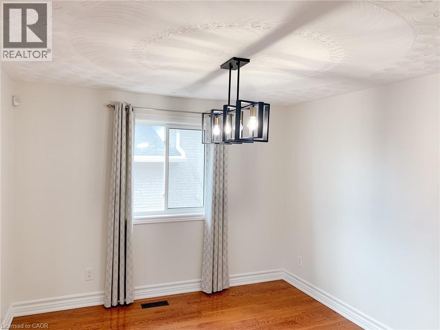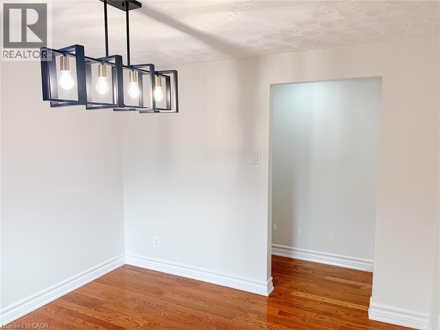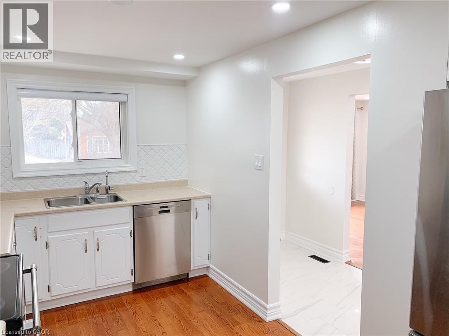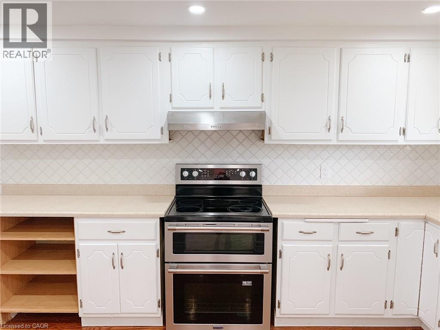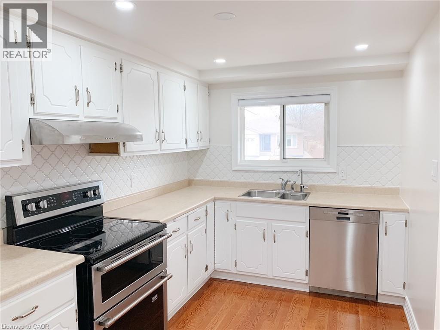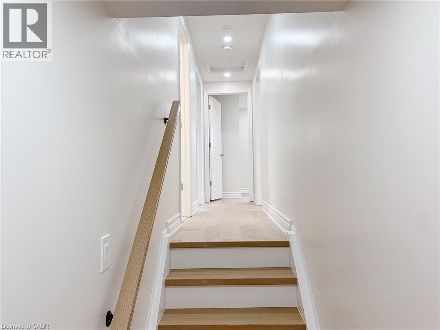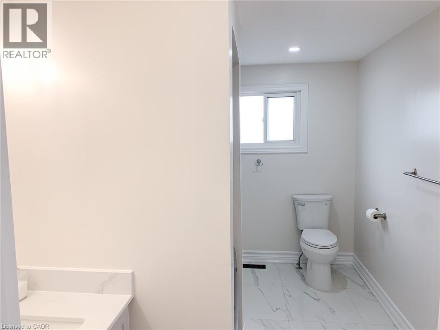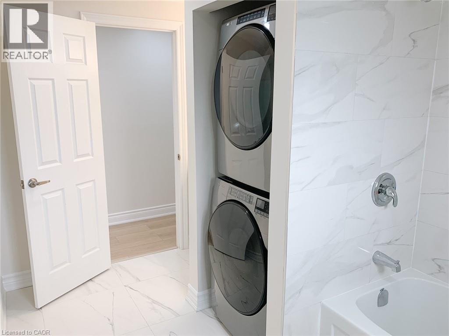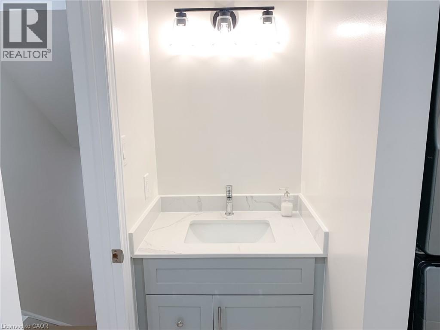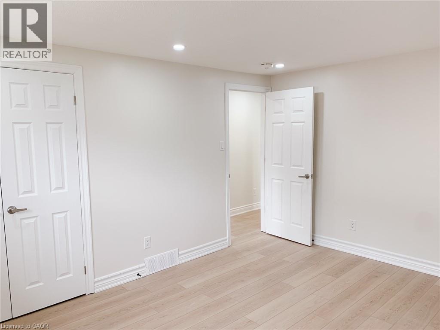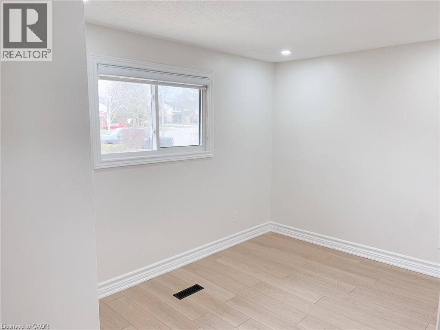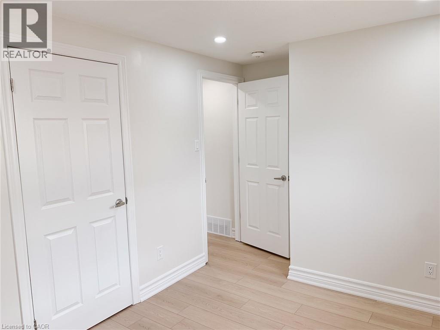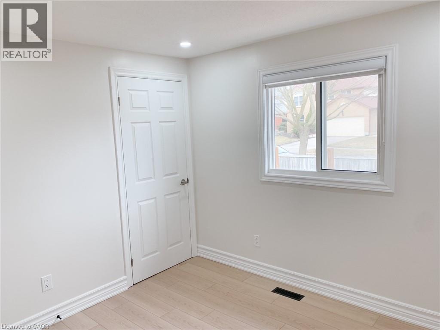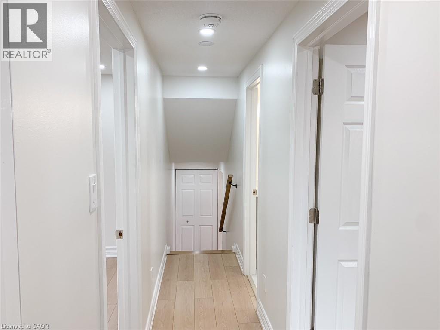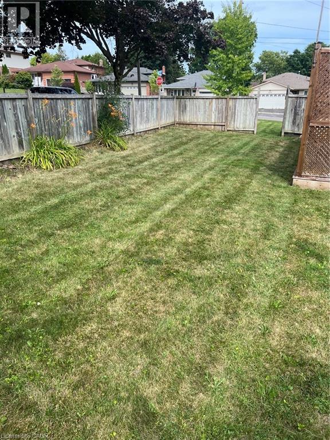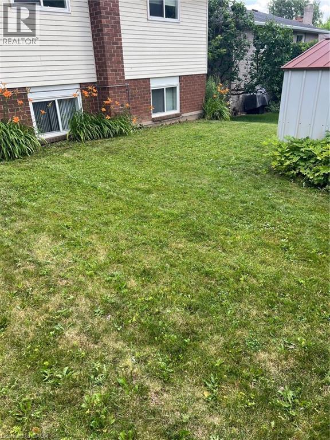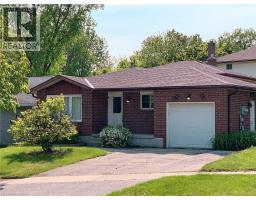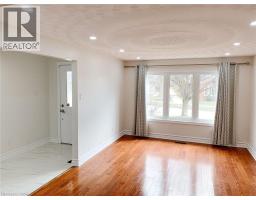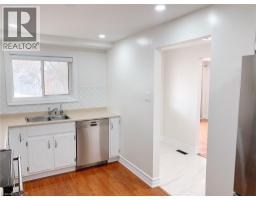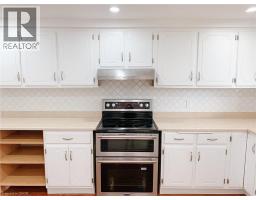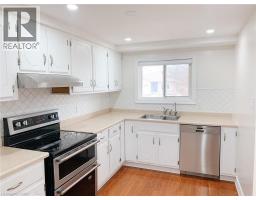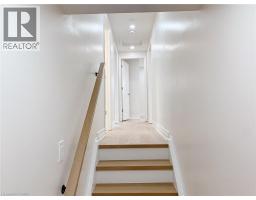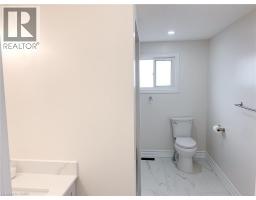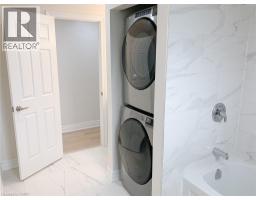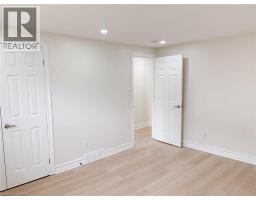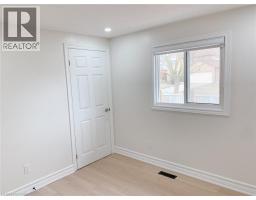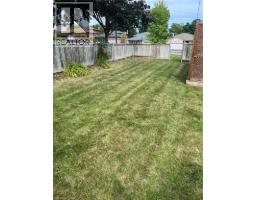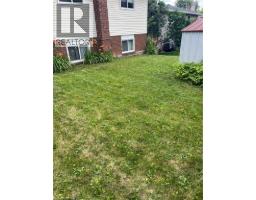109 Biehn Drive Unit# Upper Kitchener, Ontario N2R 1M6
$2,490 MonthlyOther, See Remarks
Now available for lease: a stylish, carpet-free 3-bedroom upper-level unit in Kitchener’s Pioneer Park. This bright and beautifully updated home backs onto Brigadoon Park, offering a peaceful natural setting right in your backyard. Inside, you’ll find stainless steel appliances, in-suite laundry, and a functional layout perfect for comfortable living. Located close to schools, trails, shopping, and with quick access to Highway 401. Includes two parking spaces and high-speed internet; utilities are extra and hydro is separately metered. A great opportunity to live in a quiet, well-connected neighborhood. (id:35360)
Property Details
| MLS® Number | 40764112 |
| Property Type | Single Family |
| Amenities Near By | Golf Nearby, Hospital, Park, Place Of Worship, Public Transit, Schools, Shopping |
| Community Features | Quiet Area |
| Equipment Type | Water Heater |
| Features | Conservation/green Belt, Paved Driveway, No Pet Home |
| Parking Space Total | 2 |
| Rental Equipment Type | Water Heater |
| Structure | Shed, Porch |
Building
| Bathroom Total | 1 |
| Bedrooms Above Ground | 3 |
| Bedrooms Total | 3 |
| Appliances | Dishwasher, Dryer, Refrigerator, Stove, Washer, Hood Fan, Window Coverings, Garage Door Opener |
| Basement Development | Finished |
| Basement Type | Full (finished) |
| Construction Style Attachment | Detached |
| Cooling Type | Central Air Conditioning |
| Exterior Finish | Brick Veneer, Vinyl Siding |
| Fire Protection | Smoke Detectors, Security System |
| Foundation Type | Poured Concrete |
| Heating Fuel | Natural Gas |
| Heating Type | Forced Air |
| Size Interior | 1,193 Ft2 |
| Type | House |
| Utility Water | Municipal Water |
Parking
| Attached Garage |
Land
| Access Type | Highway Access, Highway Nearby |
| Acreage | No |
| Fence Type | Partially Fenced |
| Land Amenities | Golf Nearby, Hospital, Park, Place Of Worship, Public Transit, Schools, Shopping |
| Sewer | Municipal Sewage System |
| Size Depth | 98 Ft |
| Size Frontage | 65 Ft |
| Size Total Text | Unknown |
| Zoning Description | R2a |
Rooms
| Level | Type | Length | Width | Dimensions |
|---|---|---|---|---|
| Second Level | Bedroom | 8'5'' x 10'10'' | ||
| Second Level | Bedroom | 9'9'' x 10'10'' | ||
| Second Level | Primary Bedroom | 13'7'' x 11'2'' | ||
| Second Level | 4pc Bathroom | Measurements not available | ||
| Main Level | Dining Room | 10'9'' x 10'2'' | ||
| Main Level | Living Room | 10'8'' x 15'9'' | ||
| Main Level | Kitchen | 21'7'' x 7'11'' |
https://www.realtor.ca/real-estate/28783484/109-biehn-drive-unit-upper-kitchener
Contact Us
Contact us for more information
Kate Zions
Salesperson
(519) 208-8038
www.katezionsrealestate.com/
20 Hanson Avenue, Unit 5
Kitchener, Ontario N2C 2E2
(800) 336-8037
(519) 208-8038
www.therealtyden.com/

