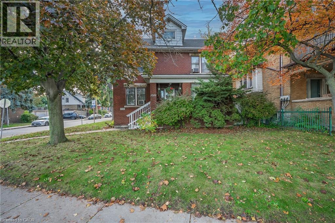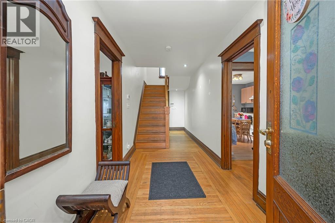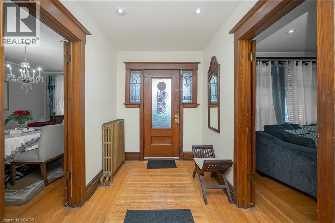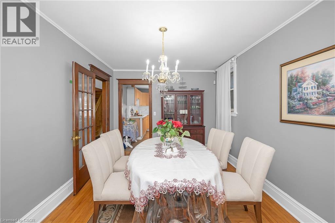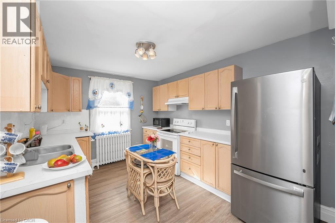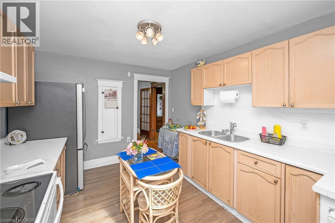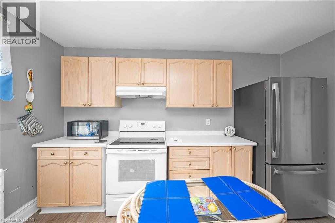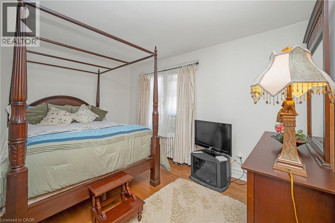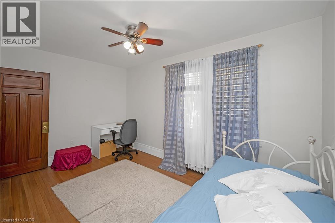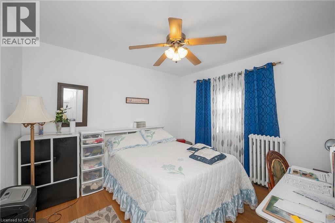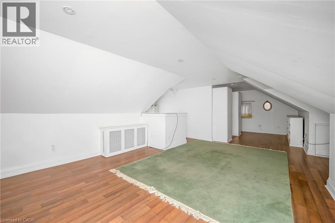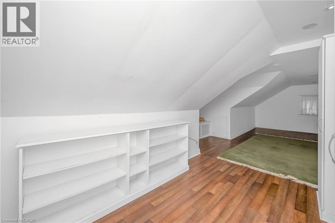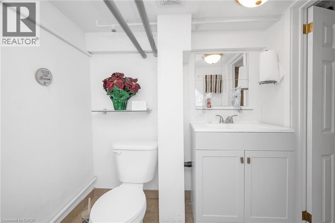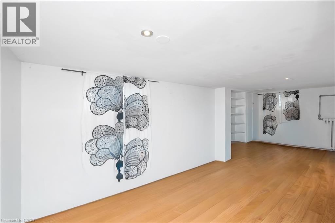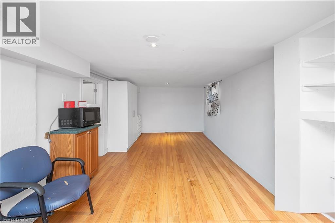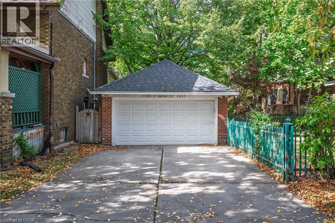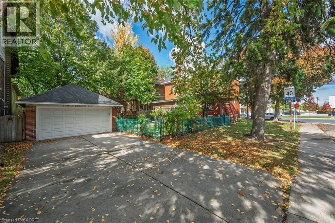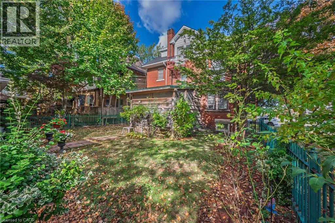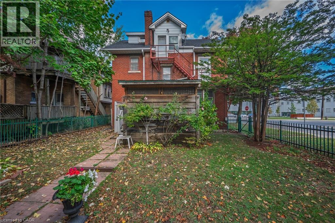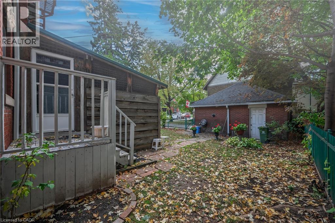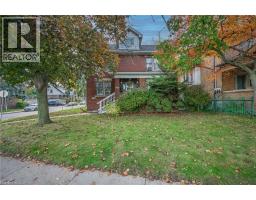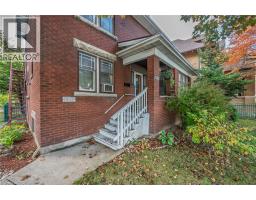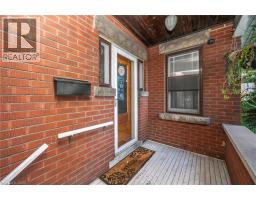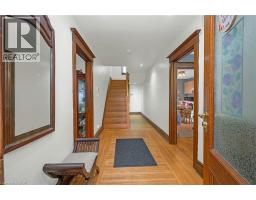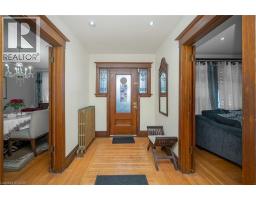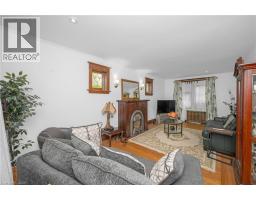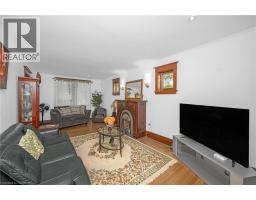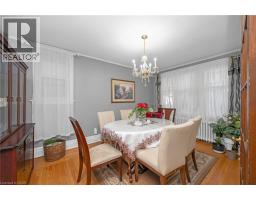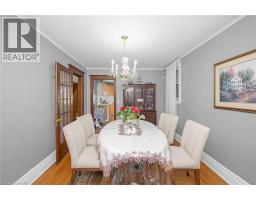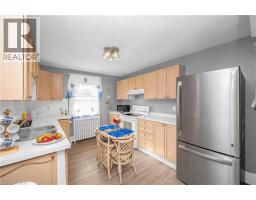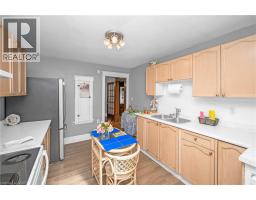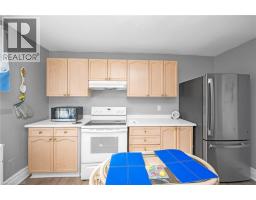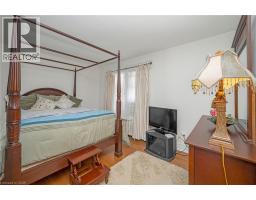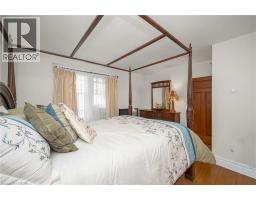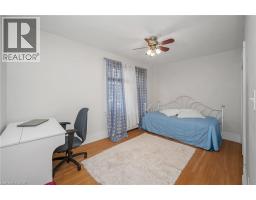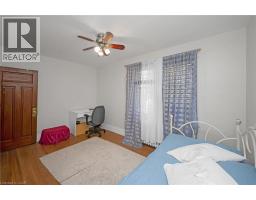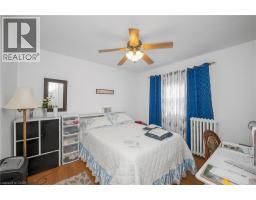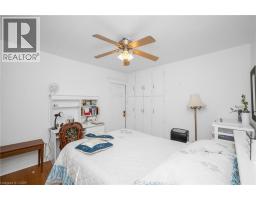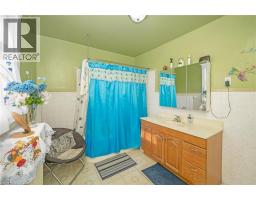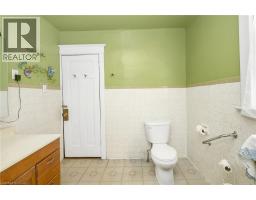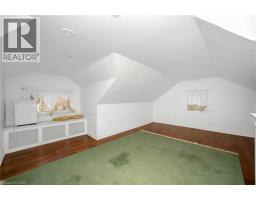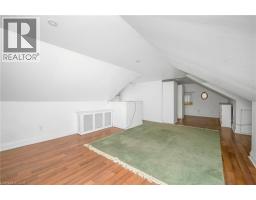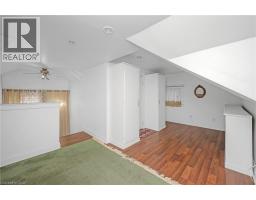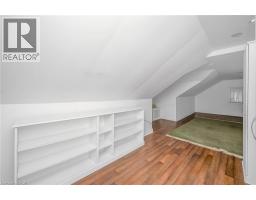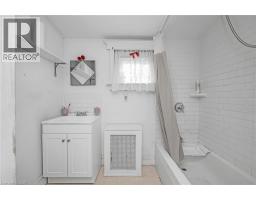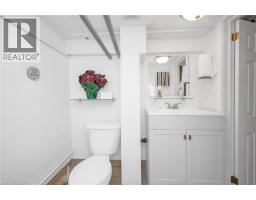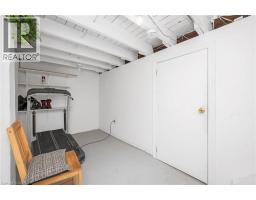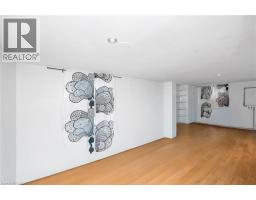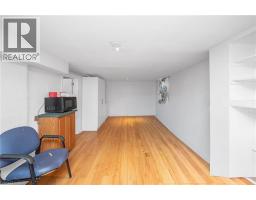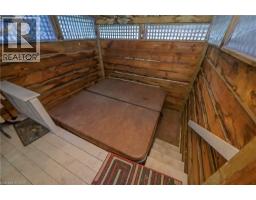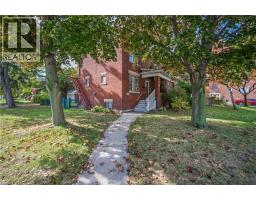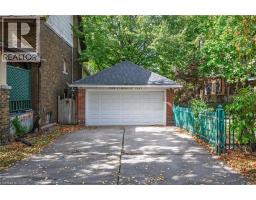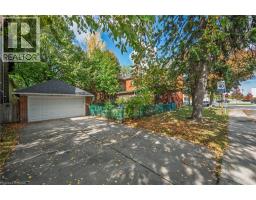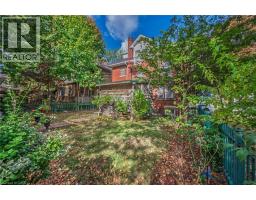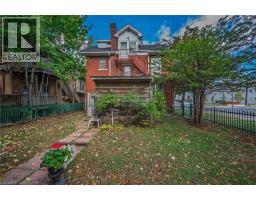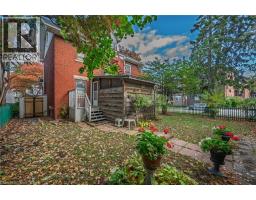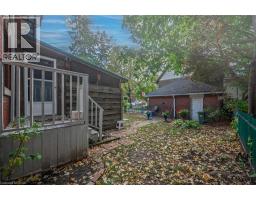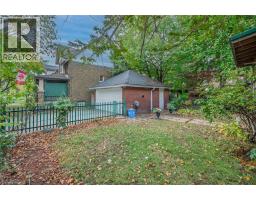1088 King Street E Hamilton, Ontario L8M 1E3
5 Bedroom
3 Bathroom
1,897 ft2
Fireplace
Window Air Conditioner
Radiant Heat
$695,000
Lovely home with classic charms on a large lot! This grand 2.5 story solid brick house is full of character and functionality. Featuring 5 bedrooms, 3 baths, large living rooms, ample closet and storage spaces, a full loft with a separate exterior walk-up, 4 car driveway with double garage, and more! (id:35360)
Property Details
| MLS® Number | 40781227 |
| Property Type | Single Family |
| Amenities Near By | Park, Public Transit, Schools, Shopping |
| Community Features | Community Centre |
| Equipment Type | Water Heater |
| Parking Space Total | 6 |
| Rental Equipment Type | Water Heater |
Building
| Bathroom Total | 3 |
| Bedrooms Above Ground | 4 |
| Bedrooms Below Ground | 1 |
| Bedrooms Total | 5 |
| Appliances | Dryer, Refrigerator, Washer, Hot Tub |
| Basement Development | Partially Finished |
| Basement Type | Full (partially Finished) |
| Construction Style Attachment | Detached |
| Cooling Type | Window Air Conditioner |
| Exterior Finish | Aluminum Siding, Brick |
| Fireplace Present | Yes |
| Fireplace Total | 1 |
| Foundation Type | Block |
| Half Bath Total | 1 |
| Heating Type | Radiant Heat |
| Stories Total | 3 |
| Size Interior | 1,897 Ft2 |
| Type | House |
| Utility Water | Municipal Water |
Parking
| Detached Garage |
Land
| Access Type | Road Access |
| Acreage | No |
| Land Amenities | Park, Public Transit, Schools, Shopping |
| Sewer | Municipal Sewage System |
| Size Depth | 114 Ft |
| Size Frontage | 47 Ft |
| Size Total Text | Under 1/2 Acre |
| Zoning Description | Toc3 |
Rooms
| Level | Type | Length | Width | Dimensions |
|---|---|---|---|---|
| Second Level | 4pc Bathroom | Measurements not available | ||
| Second Level | Bedroom | 14'2'' x 8'9'' | ||
| Second Level | Bedroom | 11'2'' x 10'8'' | ||
| Second Level | Primary Bedroom | 13'6'' x 11'4'' | ||
| Third Level | 4pc Bathroom | Measurements not available | ||
| Third Level | Bedroom | 28'7'' x 13'9'' | ||
| Basement | 2pc Bathroom | Measurements not available | ||
| Basement | Storage | 23' x 9'5'' | ||
| Basement | Den | 7'7'' x 6'4'' | ||
| Basement | Bedroom | 21'5'' x 10'3'' | ||
| Main Level | Kitchen | 12'9'' x 10'1'' | ||
| Main Level | Dining Room | 10'4'' x 14'8'' | ||
| Main Level | Living Room | 22'3'' x 10'8'' |
https://www.realtor.ca/real-estate/29016858/1088-king-street-e-hamilton
Contact Us
Contact us for more information

Michael Di Genova
Salesperson
(905) 637-1070
Right At Home Realty
5111 New Street, Suite 103
Burlington, Ontario L7L 1V2
5111 New Street, Suite 103
Burlington, Ontario L7L 1V2
(905) 637-1700
(905) 637-1070
www.rightathomerealty.com/

