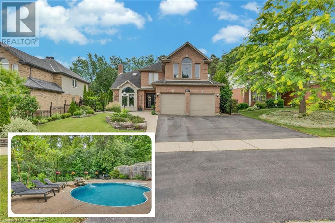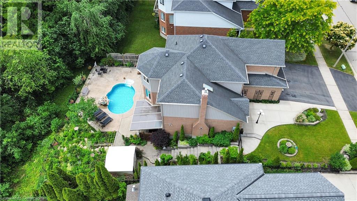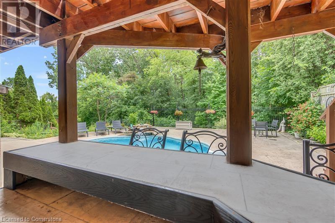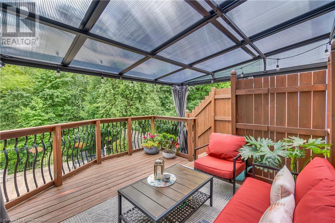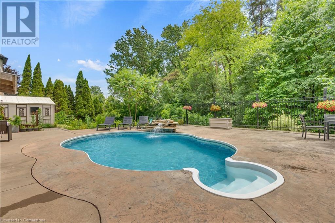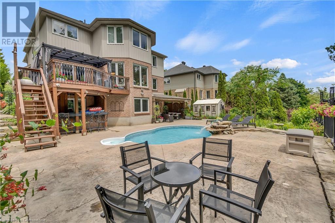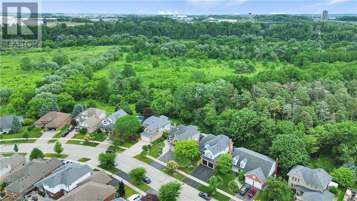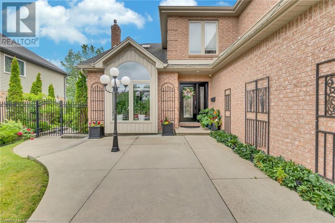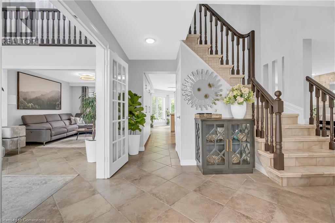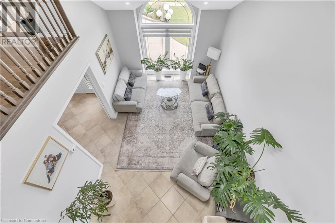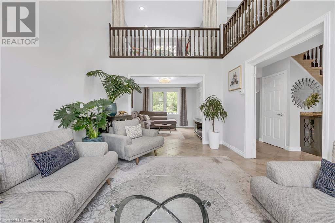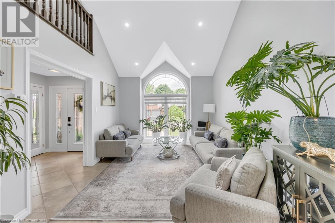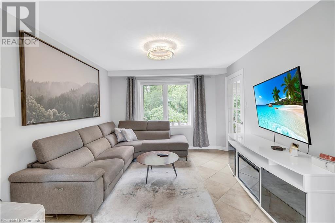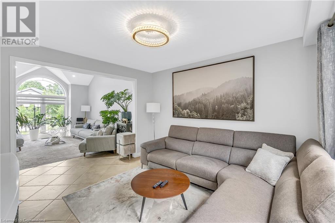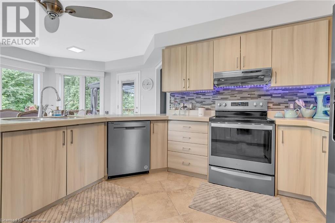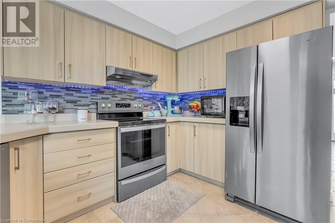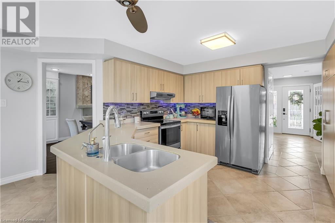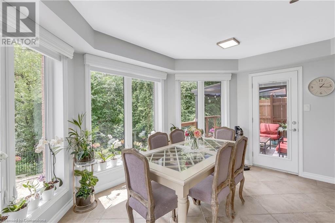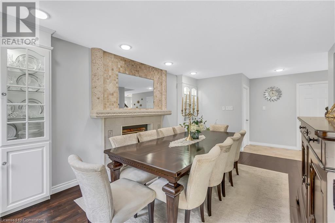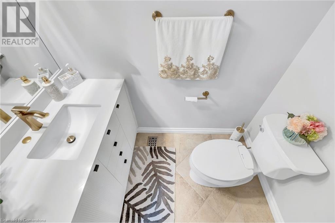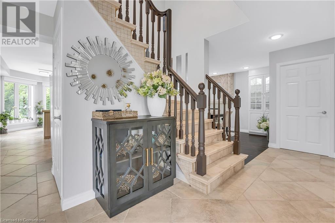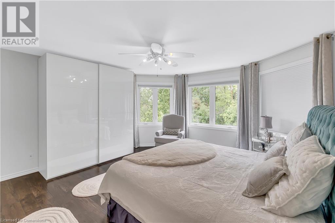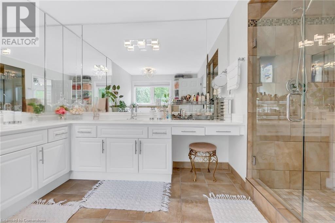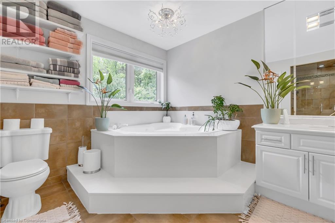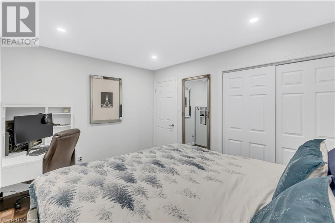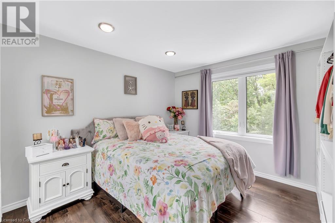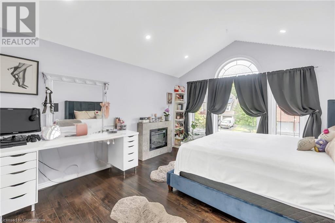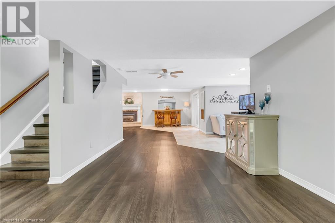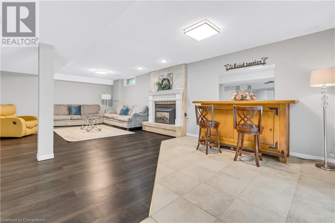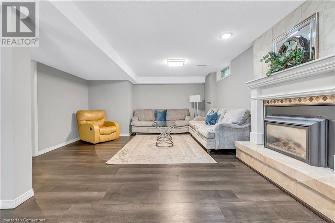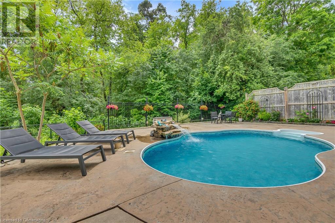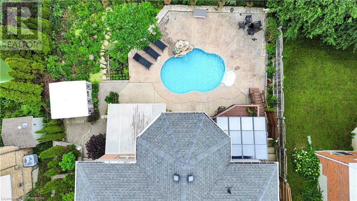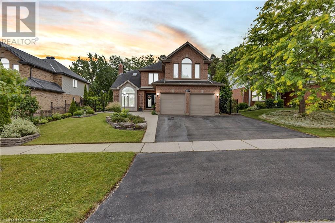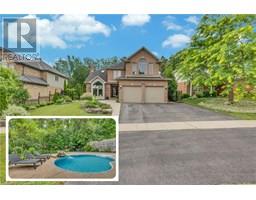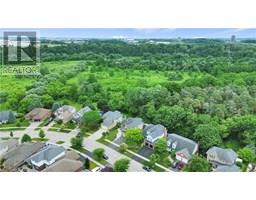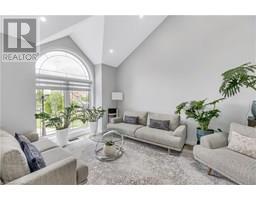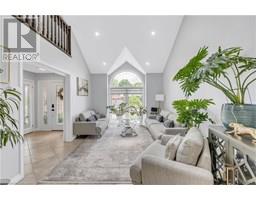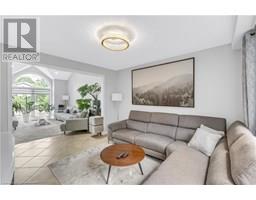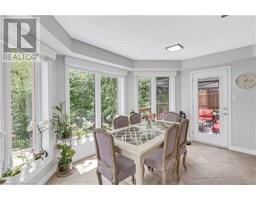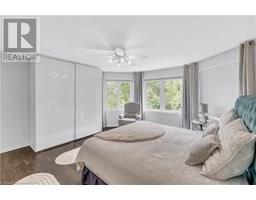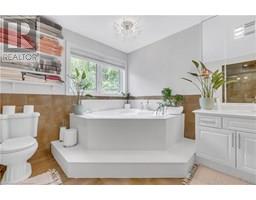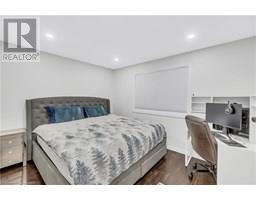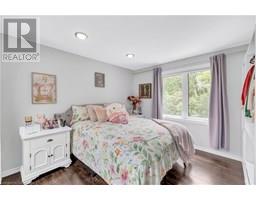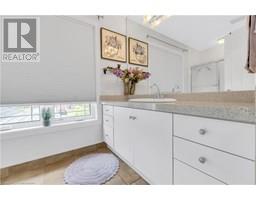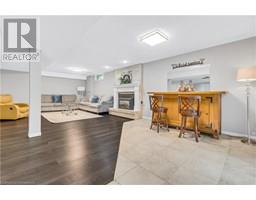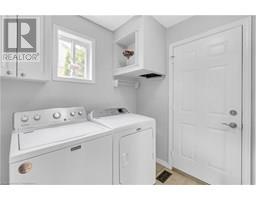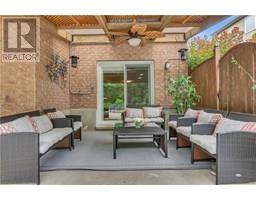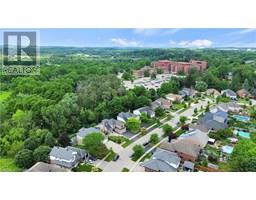107 Chandos Drive Kitchener, Ontario N2A 3Z4
$1,200,000
Welcome to 107 Chandos Drive, located in sought-after Lackner Woods neighbourhood of Kitchener. Rarely available on the forested side of the street, this exceptional home backs onto protected greenspace, offering a private, serene setting. Thoughtfully updated & meticulously maintained, the home showcases premium quality finishes throughout. The main level features a bright, open-concept living space with soaring cathedral ceilings & a skylight that fills the great room with natural light. The newly renovated main floor powder room; the mudroom with laundry connects directly to the double car garage & triple-wide driveway. The kitchen & dining area are beautifully updated with newer cabinetry, modern appliances & pot lights throughout. While the dining area includes a fireplace, please note it has not been used by the sellers. Upstairs, the spacious primary suite offers a walk-in closet & a 5pc ensuite complete with a jetted tub & twin sinks. The 2nd bedroom includes a semi walk-in closet & a convenient laundry chute, while the 3rd bedroom is also generously sized. Office space upstairs offering flexibility as a 4th bedroom, office or additional lounge area. The fully finished walk-out basement provides incredible potential offering a spacious rec room with a gas fireplace, a 3pc bathroom & a kitchen rough-in also featuring newly installed engineered hardwood. Step outside to a private, fully fenced backyard oasis, with energy-efficient dipping pool with no Backyard Neighbour. This pool offers all the benefits of a full-size pool while using fewer chemicals & less energy to heat. Its ability to reach hot tub temperatures makes it perfect for extended seasonal use. Additional updates include: newer front entryway, doors, non-slip tile stairs, windows & a newer furnace (2020). Located just minutes from Chicopee Ski & Summer Resort, the Grand River, scenic trails, Highway 401 & public transit. This home checks every box. Book your private showing today! (id:35360)
Open House
This property has open houses!
2:00 pm
Ends at:4:00 pm
2:00 pm
Ends at:4:00 pm
Property Details
| MLS® Number | 40744294 |
| Property Type | Single Family |
| Amenities Near By | Airport, Golf Nearby, Hospital, Place Of Worship, Public Transit, Schools, Shopping, Ski Area |
| Community Features | Quiet Area, Community Centre |
| Equipment Type | Water Heater |
| Features | Backs On Greenbelt, Conservation/green Belt, Paved Driveway, Sump Pump, Automatic Garage Door Opener, In-law Suite |
| Parking Space Total | 5 |
| Pool Type | Inground Pool |
| Rental Equipment Type | Water Heater |
| Structure | Shed |
Building
| Bathroom Total | 4 |
| Bedrooms Above Ground | 3 |
| Bedrooms Total | 3 |
| Appliances | Central Vacuum, Dishwasher, Dryer, Refrigerator, Stove, Water Softener, Washer, Hood Fan, Window Coverings, Garage Door Opener |
| Architectural Style | 2 Level |
| Basement Development | Finished |
| Basement Type | Full (finished) |
| Constructed Date | 1992 |
| Construction Style Attachment | Detached |
| Cooling Type | Central Air Conditioning |
| Exterior Finish | Brick, Vinyl Siding |
| Fire Protection | Smoke Detectors, Security System |
| Fireplace Present | Yes |
| Fireplace Total | 2 |
| Fixture | Ceiling Fans |
| Half Bath Total | 1 |
| Heating Fuel | Natural Gas |
| Heating Type | Forced Air |
| Stories Total | 2 |
| Size Interior | 3,671 Ft2 |
| Type | House |
| Utility Water | Municipal Water |
Parking
| Attached Garage |
Land
| Access Type | Highway Access, Highway Nearby, Rail Access |
| Acreage | No |
| Fence Type | Fence |
| Land Amenities | Airport, Golf Nearby, Hospital, Place Of Worship, Public Transit, Schools, Shopping, Ski Area |
| Sewer | Municipal Sewage System |
| Size Depth | 120 Ft |
| Size Frontage | 58 Ft |
| Size Total Text | Under 1/2 Acre |
| Zoning Description | R-3 |
Rooms
| Level | Type | Length | Width | Dimensions |
|---|---|---|---|---|
| Second Level | Family Room | 12'7'' x 11'8'' | ||
| Second Level | Full Bathroom | 12'9'' x 12'4'' | ||
| Second Level | 4pc Bathroom | 10'5'' x 5'10'' | ||
| Second Level | Bedroom | 14'9'' x 12'6'' | ||
| Second Level | Bedroom | 12'1'' x 9'11'' | ||
| Second Level | Bedroom | 17'11'' x 15'3'' | ||
| Basement | Den | 15'4'' x 14'0'' | ||
| Basement | 3pc Bathroom | 9'11'' x 6'11'' | ||
| Basement | Recreation Room | 37'8'' x 27'8'' | ||
| Main Level | Laundry Room | 7'5'' x 5'9'' | ||
| Main Level | 2pc Bathroom | 6'9'' x 3'6'' | ||
| Main Level | Office | 11'11'' x 11'6'' | ||
| Main Level | Breakfast | 14'6'' x 12'4'' | ||
| Main Level | Kitchen | 12'0'' x 11'9'' | ||
| Main Level | Living Room | 17'2'' x 11'6'' | ||
| Main Level | Dining Room | 17'9'' x 11'4'' |
Utilities
| Cable | Available |
| Electricity | Available |
| Natural Gas | Available |
| Telephone | Available |
https://www.realtor.ca/real-estate/28546025/107-chandos-drive-kitchener
Contact Us
Contact us for more information

Anurag Sharma
Broker
www.anuraghomes.com
www.facebook.com/AnuragRealEstate/
www.linkedin.com/in/anurag-sharma-2567a518
www.twitter.com/youragentAnurag
901 Victoria Street N., Suite B
Kitchener, Ontario N2B 3C3
(519) 579-4110
www.remaxtwincity.com/

