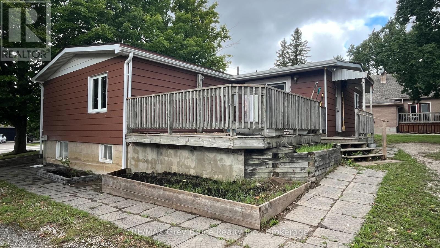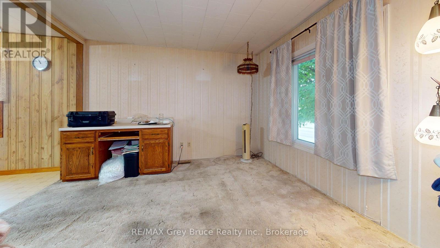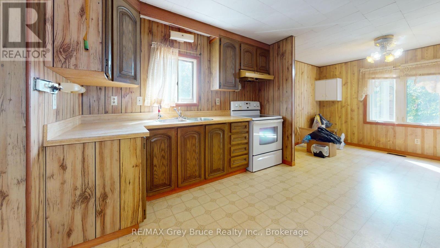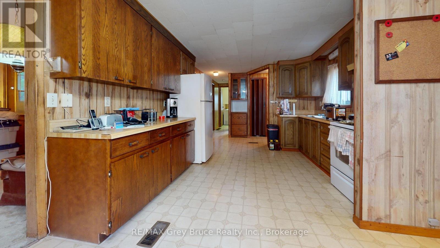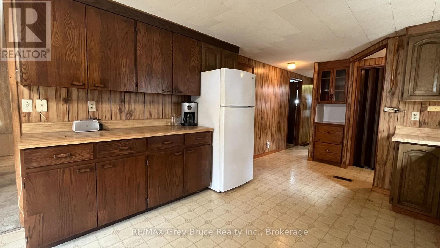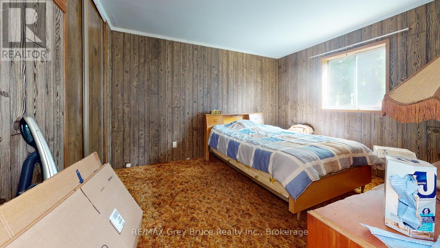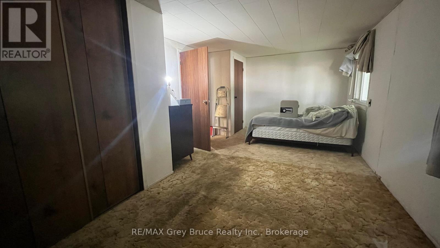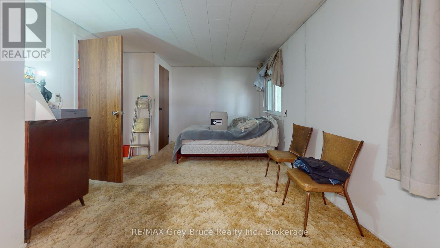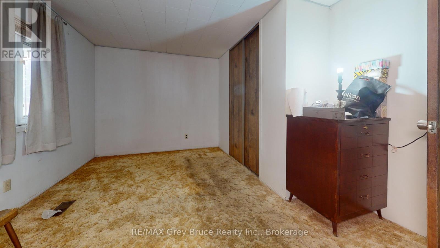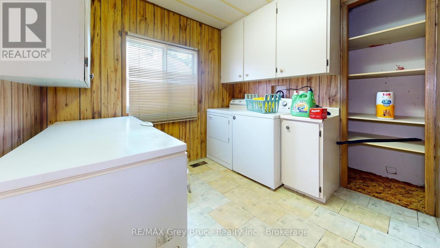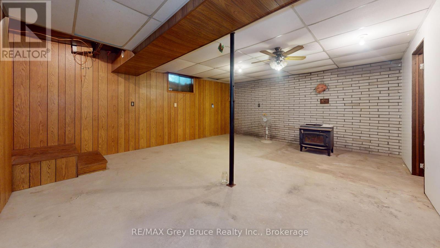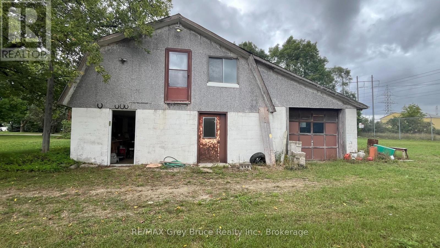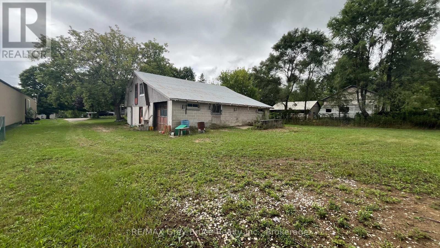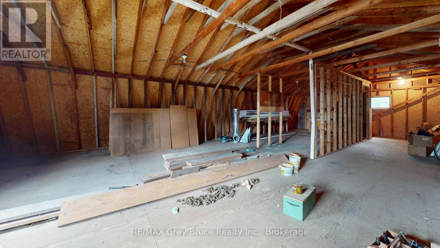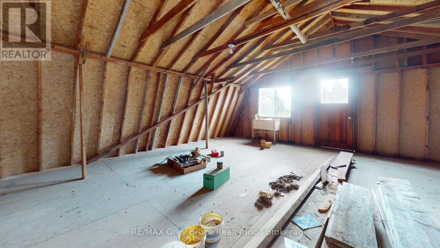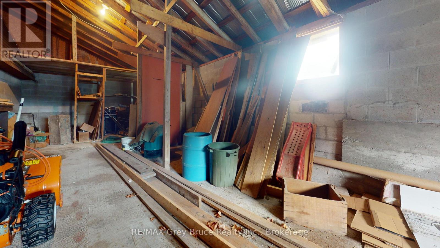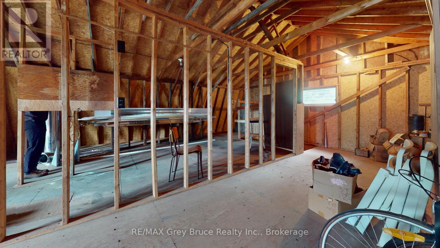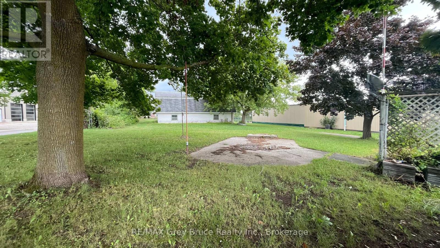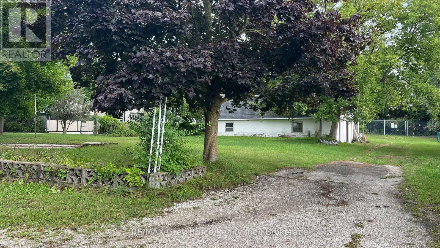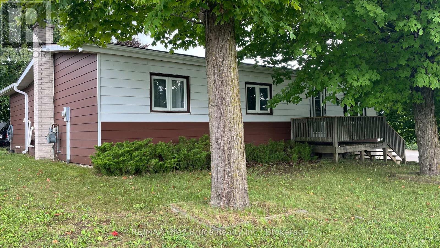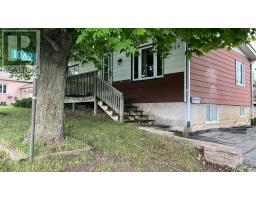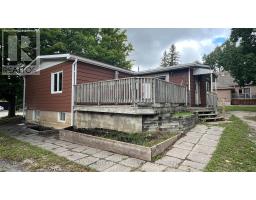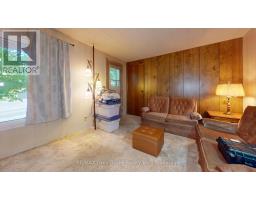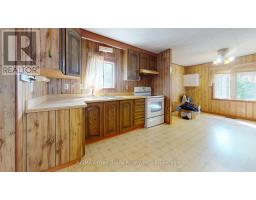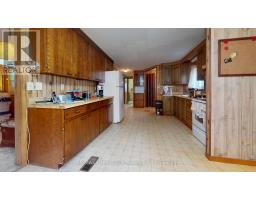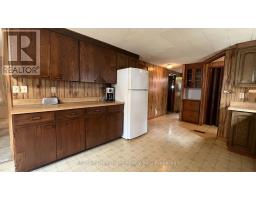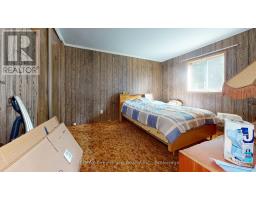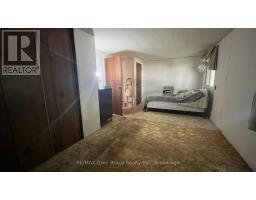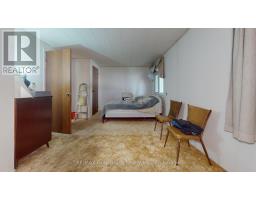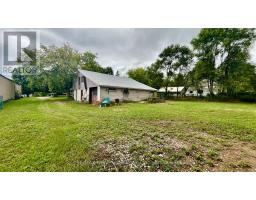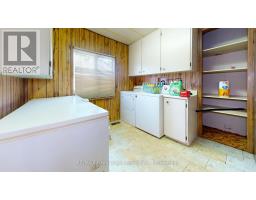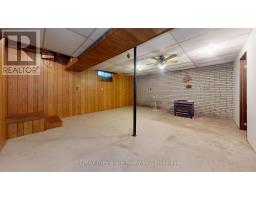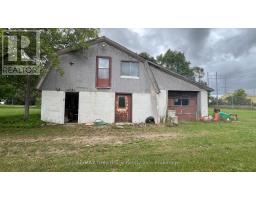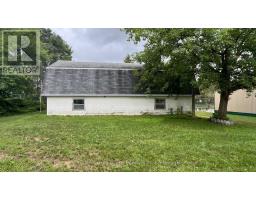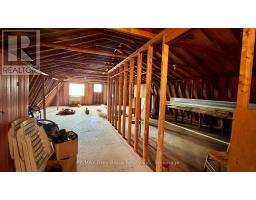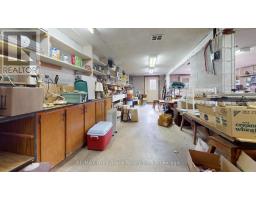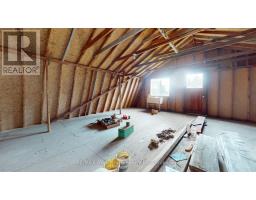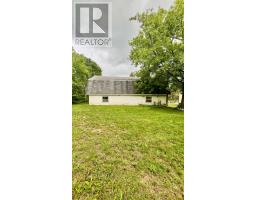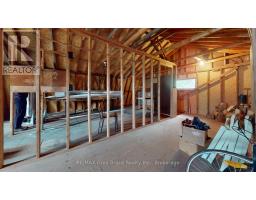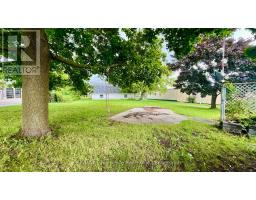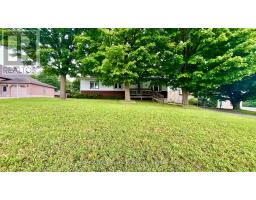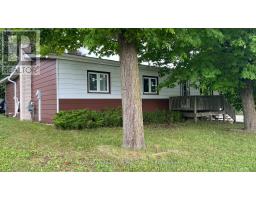1069 7th Avenue Hanover, Ontario N4N 2K4
$524,900
Looking for the perfect spot to make your mark? This 0.52 acre property at the north end of the Town of Hanover is easily accessible to the Grey Rd 28 & Bruce Rd 22 bypasses. The bungalow features 2+2 bedrooms, 2 bathrooms, and over 1200 sqft of living space. The generous bedrooms, full bathroom, large kitchen/dining area, living room and bonus room, and main floor laundry welcomes single floor living. The basement is open to your designs with 2 bedrooms and a 2-piece bathroom. The spacious yard and deck are inviting to entertain your friends and family. Are you a business or contractor looking for storage and home base? Grow your home business with A2 zoning, a 1500 sqft workshop ground level and additional 600 sqft loft. With countless possibilities and potential uses, this half-acre property is ready for you! (id:35360)
Property Details
| MLS® Number | X12367243 |
| Property Type | Single Family |
| Community Name | Hanover |
| Equipment Type | Water Heater |
| Parking Space Total | 10 |
| Rental Equipment Type | Water Heater |
| Structure | Workshop |
Building
| Bathroom Total | 1 |
| Bedrooms Above Ground | 3 |
| Bedrooms Total | 3 |
| Appliances | Central Vacuum, Water Softener, Water Heater, Dryer, Freezer, Stove, Washer, Refrigerator |
| Architectural Style | Bungalow |
| Basement Development | Partially Finished |
| Basement Type | Full (partially Finished) |
| Construction Style Other | Manufactured |
| Exterior Finish | Aluminum Siding |
| Foundation Type | Block |
| Heating Fuel | Natural Gas |
| Heating Type | Forced Air |
| Stories Total | 1 |
| Size Interior | 1,100 - 1,500 Ft2 |
| Type | Modular |
Parking
| Detached Garage | |
| No Garage |
Land
| Acreage | No |
| Size Depth | 274 Ft ,3 In |
| Size Frontage | 82 Ft ,10 In |
| Size Irregular | 82.9 X 274.3 Ft |
| Size Total Text | 82.9 X 274.3 Ft |
| Zoning Description | A2 |
Rooms
| Level | Type | Length | Width | Dimensions |
|---|---|---|---|---|
| Lower Level | Recreational, Games Room | 6.63 m | 7.65 m | 6.63 m x 7.65 m |
| Main Level | Living Room | 4.72 m | 3.4 m | 4.72 m x 3.4 m |
| Main Level | Kitchen | 5.87 m | 3.4 m | 5.87 m x 3.4 m |
| Main Level | Primary Bedroom | 3.4 m | 6.35 m | 3.4 m x 6.35 m |
| Main Level | Bedroom | 3.23 m | 3.71 m | 3.23 m x 3.71 m |
| Main Level | Bedroom | 3.4 m | 3.71 m | 3.4 m x 3.71 m |
| Main Level | Laundry Room | 2.51 m | 2.72 m | 2.51 m x 2.72 m |
https://www.realtor.ca/real-estate/28783504/1069-7th-avenue-hanover-hanover
Contact Us
Contact us for more information

Kelly Farrow
Broker
18 Yonge Street N
Tara, Ontario N0H 2N0
(519) 934-2040
(519) 934-2042
Dave Tedford
Salesperson
www.teamtedford.ca/
63 1st Ave. South
Chesley, Ontario N0G 1L0
(519) 363-3335
(519) 371-5064


