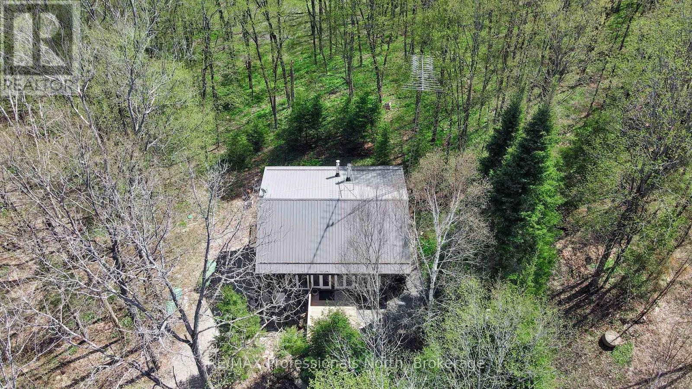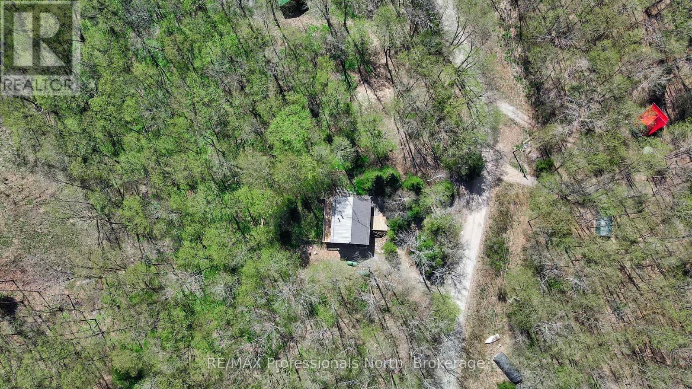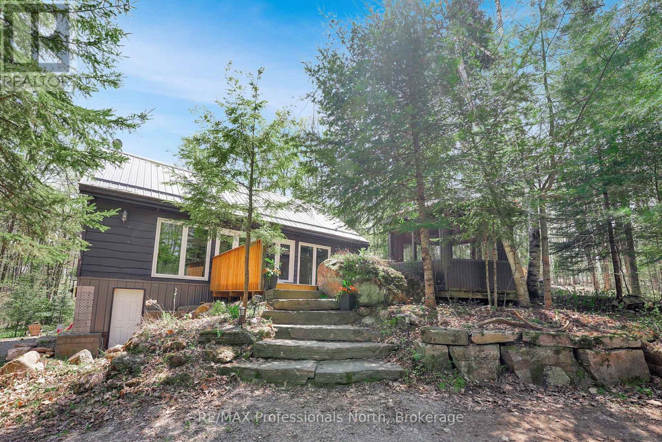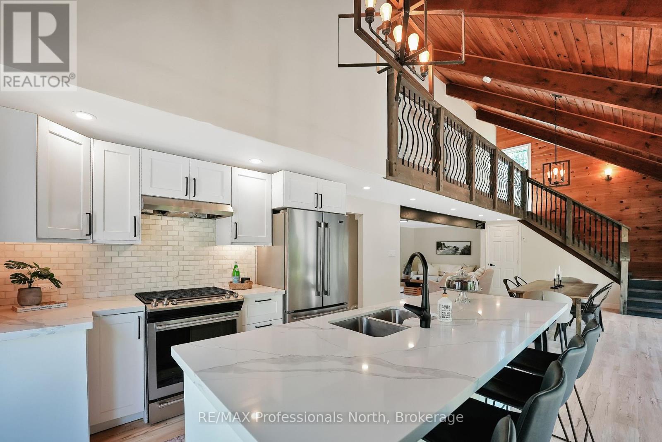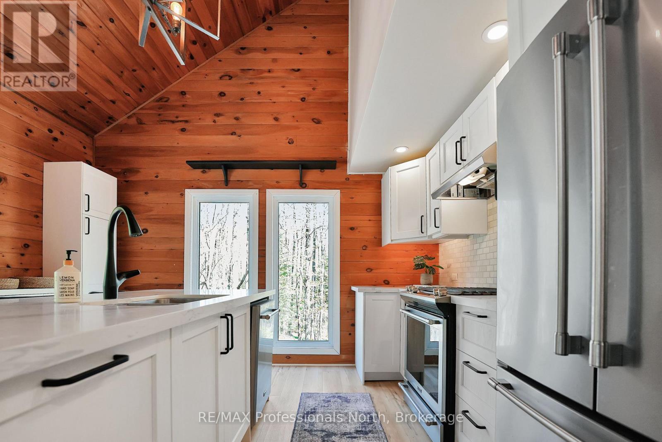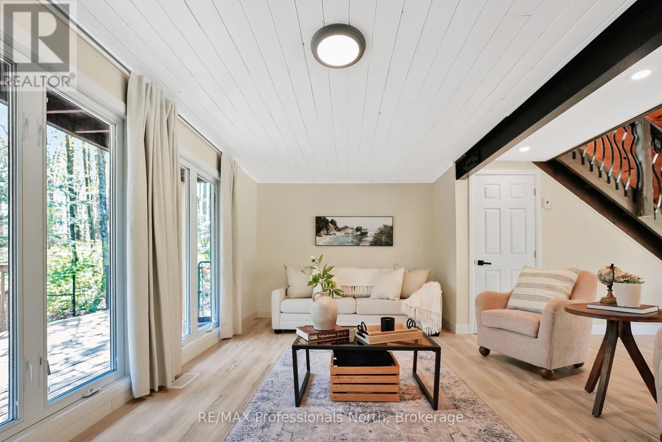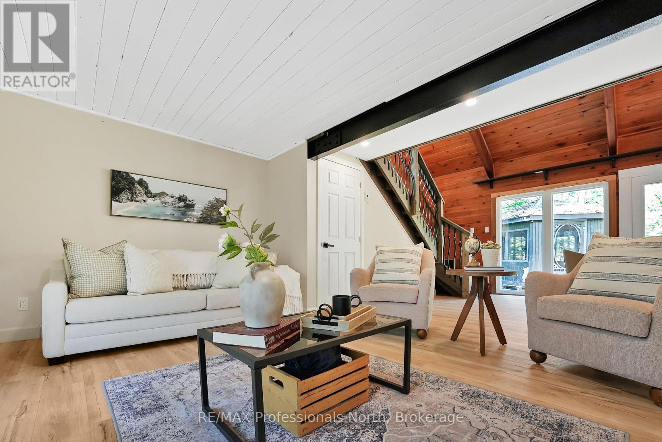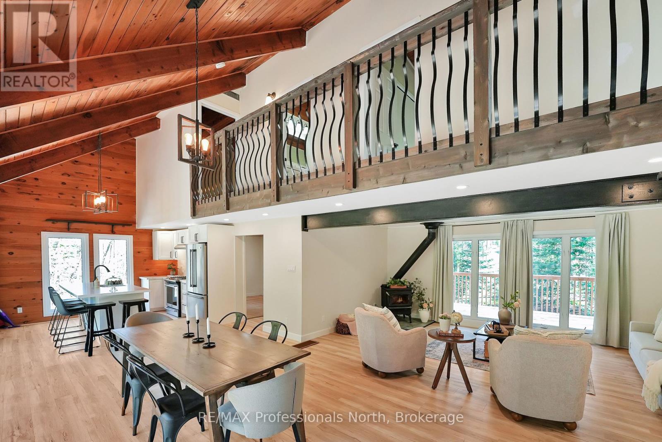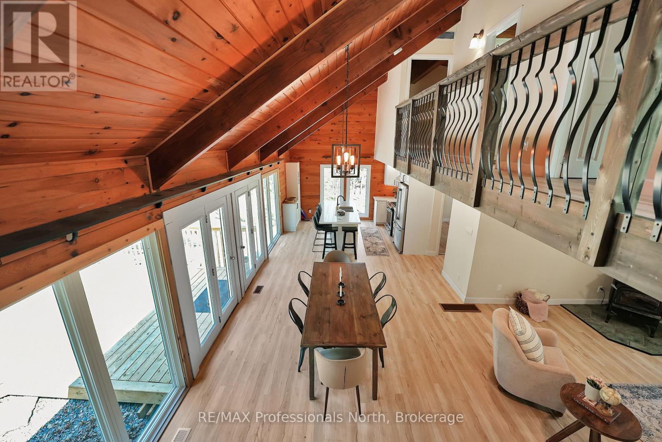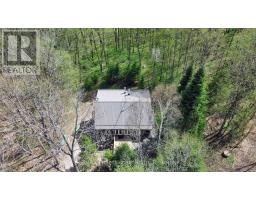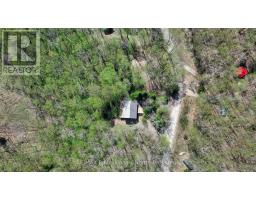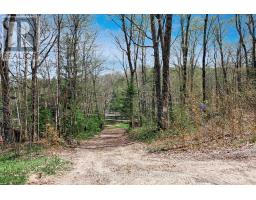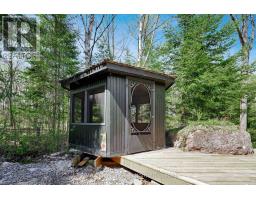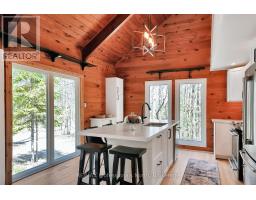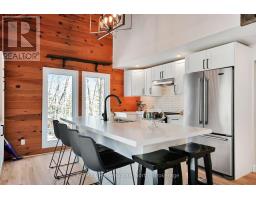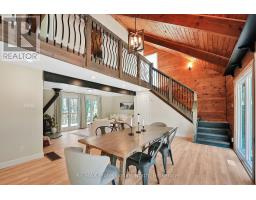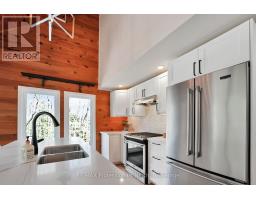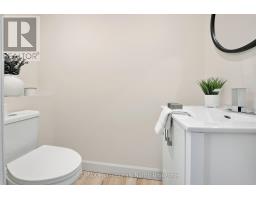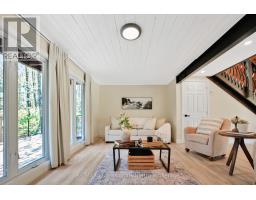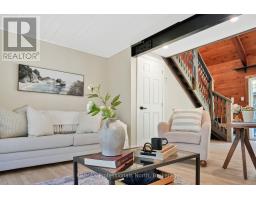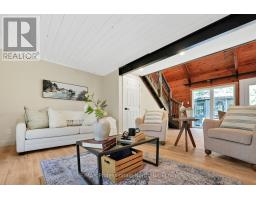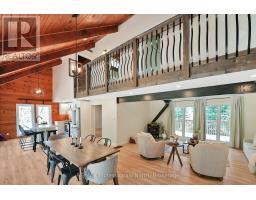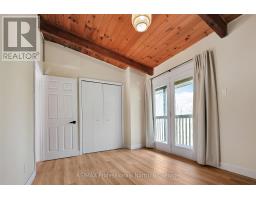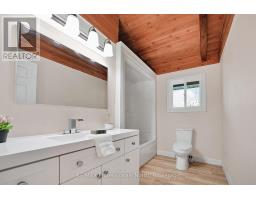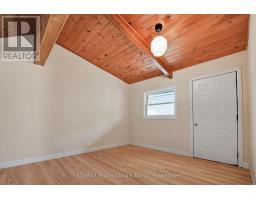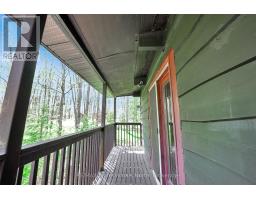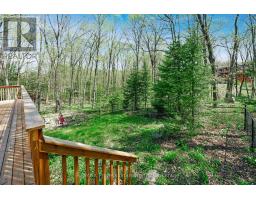1066 Wampum Road Dysart Et Al, Ontario K0M 1S0
$599,000
Tucked into a picturesque setting, this beautifully renovated 3-bedroom, 1.5-bathroom cottage (or year-round home) offers the perfect blend of comfort, style, and nature. With deeded access to stunning Miskwabi Lake, part of a scenic 2-lake chain with Long Lake, your outdoor adventures are just steps away. Inside, the open-concept layout is warm and welcoming, with modern finishes throughout. The kitchen, bathrooms, and living spaces have all been thoughtfully updated making this turn-key retreat ready for immediate enjoyment. Cozy up in the bright living room with wood burning fireplace, gather with friends and family in the large dining area with soaring cathedral ceilings, and rest easy knowing a backup propane furnace and drilled well have you covered. Spend your days basking in the sun on the spacious deck, then wind down in the screened-in gazebo with the sounds of nature all around. Whether you're swimming, paddling, or just relaxing, this is the cottage life you've been waiting for. An ideal getaway or full-time residence in the heart of Haliburton County don't miss this chance to own your slice of paradise! (id:35360)
Property Details
| MLS® Number | X12152175 |
| Property Type | Single Family |
| Community Name | Dudley |
| Easement | Unknown |
| Equipment Type | Propane Tank |
| Features | Wooded Area, Sloping, Gazebo |
| Parking Space Total | 4 |
| Rental Equipment Type | Propane Tank |
| Structure | Deck, Dock |
| Water Front Type | Waterfront |
Building
| Bathroom Total | 2 |
| Bedrooms Above Ground | 3 |
| Bedrooms Total | 3 |
| Amenities | Fireplace(s) |
| Basement Development | Unfinished |
| Basement Type | Partial (unfinished) |
| Construction Style Attachment | Detached |
| Exterior Finish | Wood |
| Fireplace Present | Yes |
| Fireplace Total | 1 |
| Foundation Type | Block |
| Half Bath Total | 1 |
| Heating Fuel | Propane |
| Heating Type | Forced Air |
| Stories Total | 2 |
| Size Interior | 1,100 - 1,500 Ft2 |
| Type | House |
| Utility Water | Drilled Well |
Parking
| No Garage |
Land
| Access Type | Year-round Access, Private Docking |
| Acreage | No |
| Sewer | Septic System |
| Size Depth | 250 Ft |
| Size Frontage | 100 Ft |
| Size Irregular | 100 X 250 Ft |
| Size Total Text | 100 X 250 Ft |
| Zoning Description | Wr4 |
Rooms
| Level | Type | Length | Width | Dimensions |
|---|---|---|---|---|
| Second Level | Bedroom 2 | 2.8956 m | 4.2062 m | 2.8956 m x 4.2062 m |
| Second Level | Bathroom | 2.8956 m | 2.1641 m | 2.8956 m x 2.1641 m |
| Second Level | Primary Bedroom | 3.0815 m | 3.6881 m | 3.0815 m x 3.6881 m |
| Main Level | Kitchen | 4.1148 m | 3.1394 m | 4.1148 m x 3.1394 m |
| Main Level | Dining Room | 6.4313 m | 4.1453 m | 6.4313 m x 4.1453 m |
| Main Level | Living Room | 5.2121 m | 3.0175 m | 5.2121 m x 3.0175 m |
| Main Level | Bedroom | 3.048 m | 4.2062 m | 3.048 m x 4.2062 m |
| Main Level | Bathroom | 0.6431 m | 2.0422 m | 0.6431 m x 2.0422 m |
| Main Level | Laundry Room | 0.762 m | 1.0363 m | 0.762 m x 1.0363 m |
https://www.realtor.ca/real-estate/28320529/1066-wampum-road-dysart-et-al-dudley-dudley
Contact Us
Contact us for more information
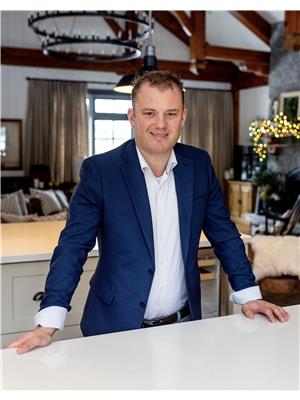
Jeff Wilson
Salesperson
www.haliburtongoldgroup.com/
www.facebook.com/profile.php?id=100028573646110&mibextid=LQQJ4d
www.instagram.com/haliburtongold
191 Highland St
Haliburton, Ontario K0M 1S0
(705) 457-1011
(800) 783-4657
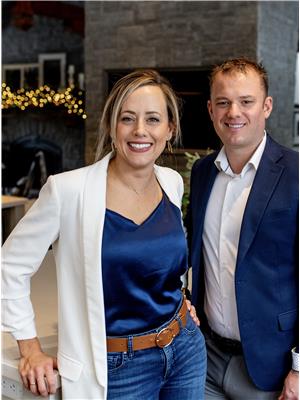
Jess Wilson
Broker
www.haliburtongoldgroup.com/
www.facebook.com/profile.php?id=100028573646110&mibextid=LQQJ4d
instagram.com/haliburtongold
191 Highland St
Haliburton, Ontario K0M 1S0
(705) 457-1011
(800) 783-4657

