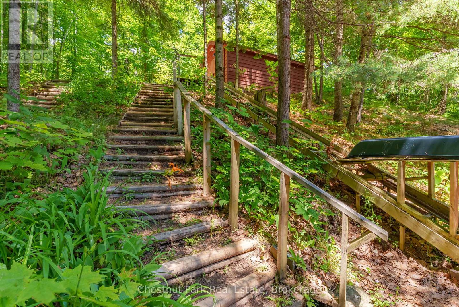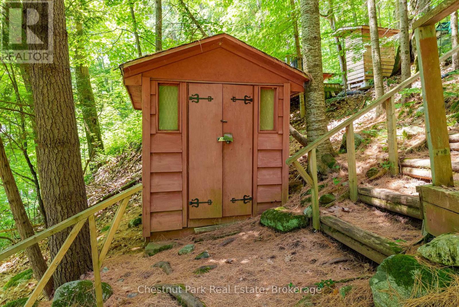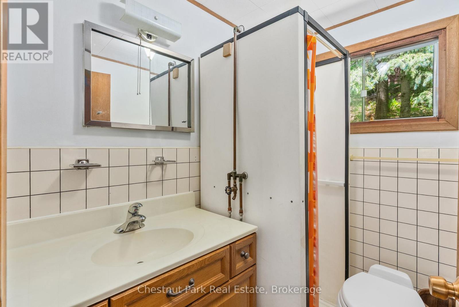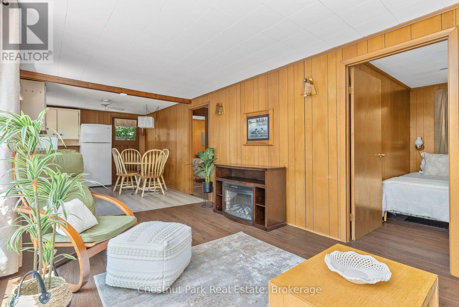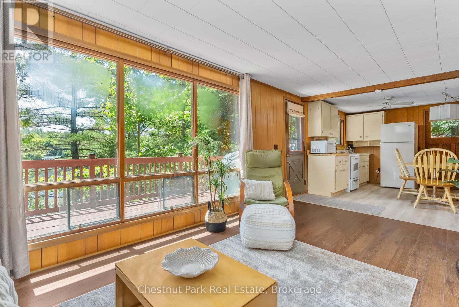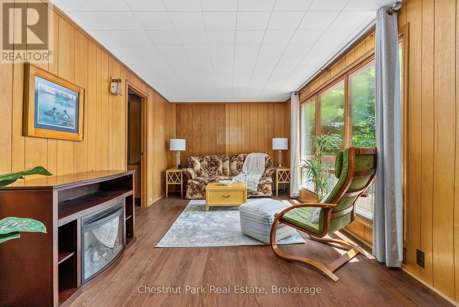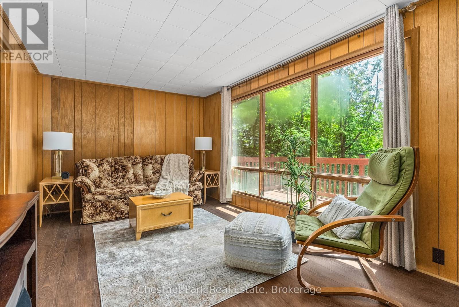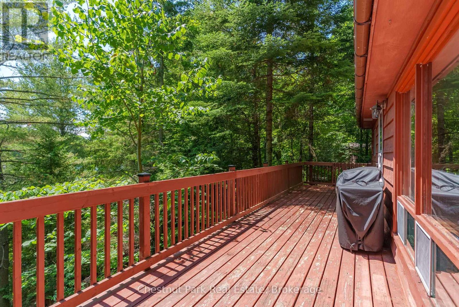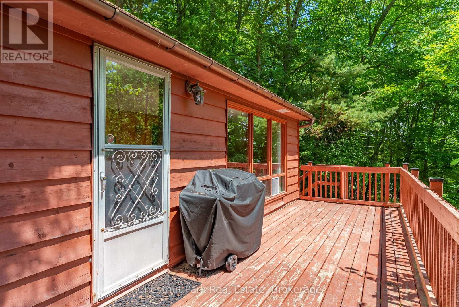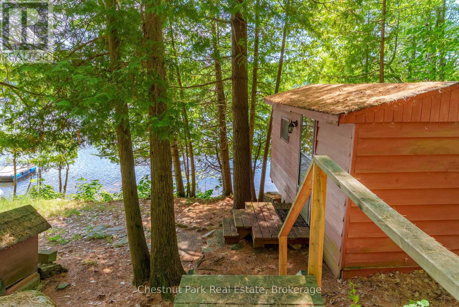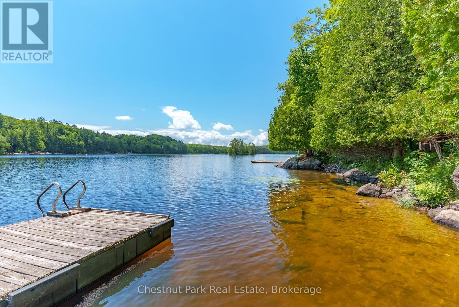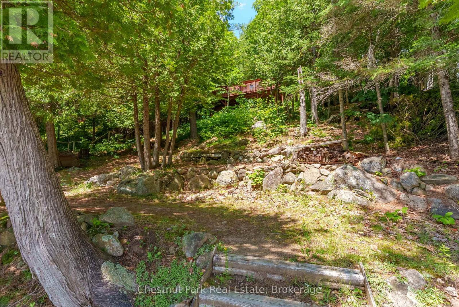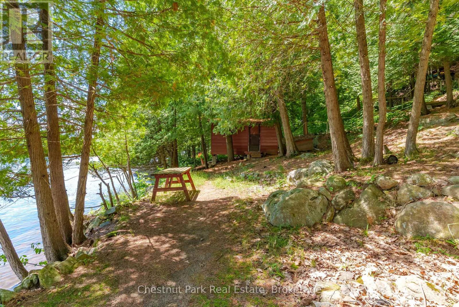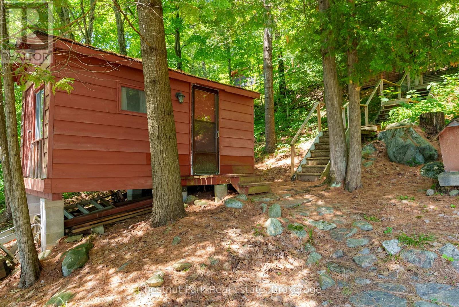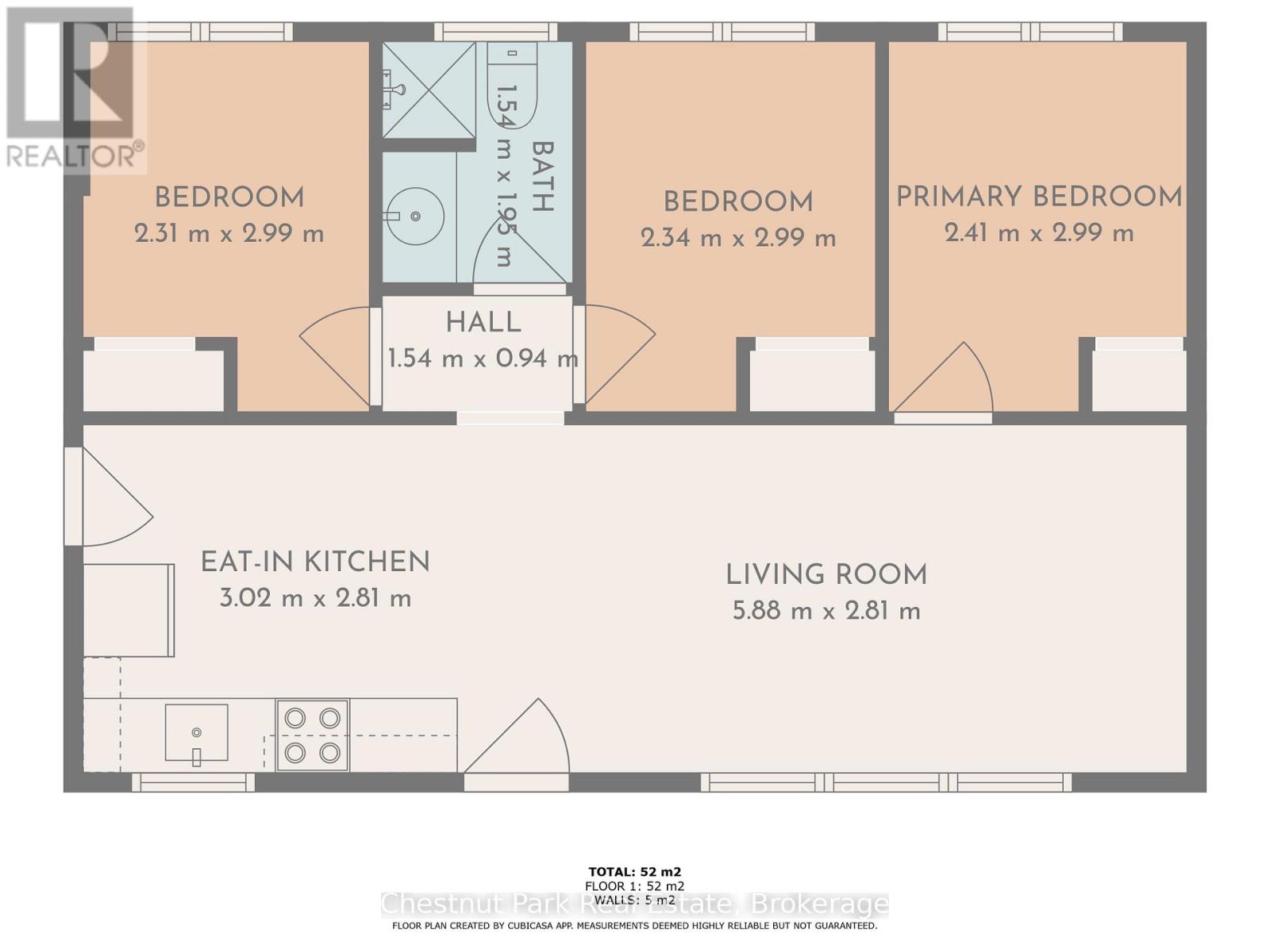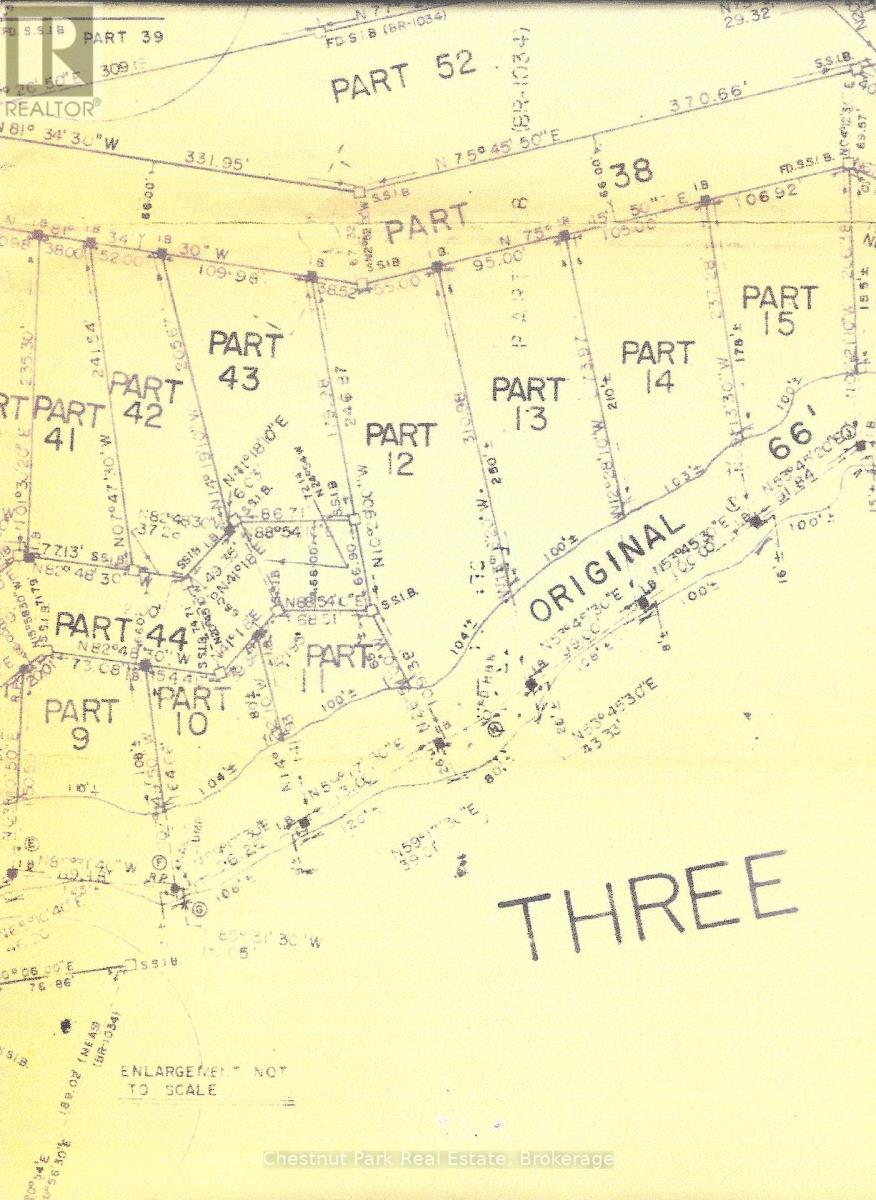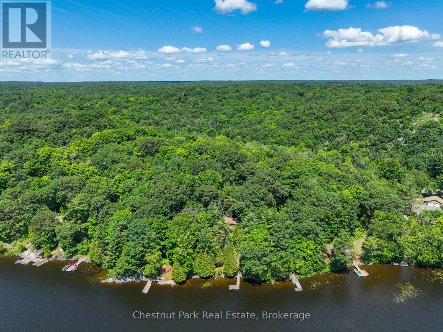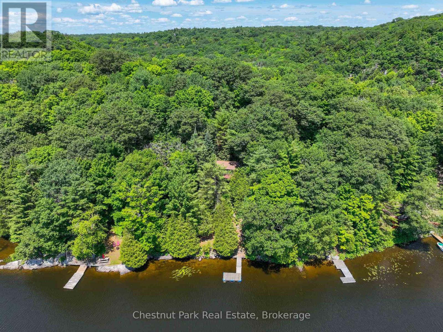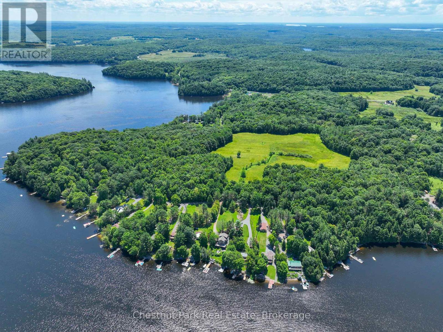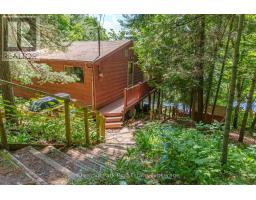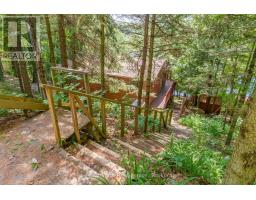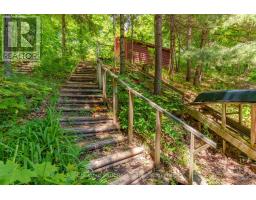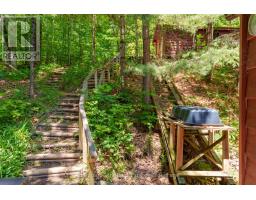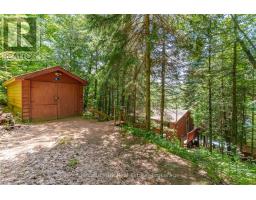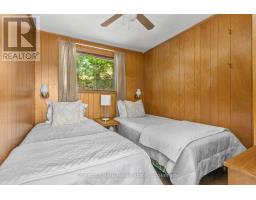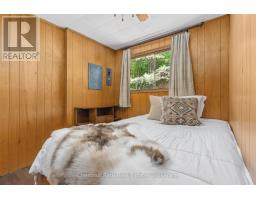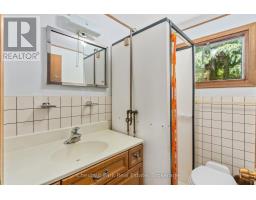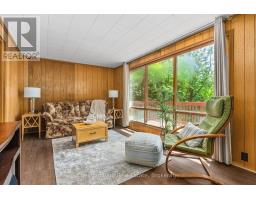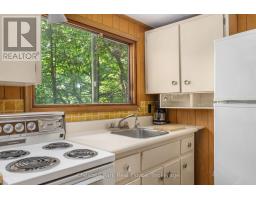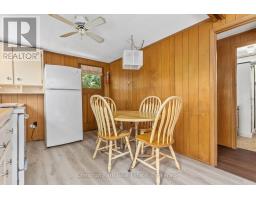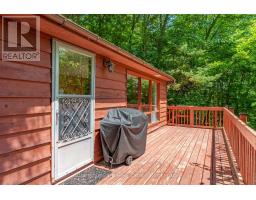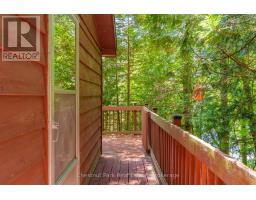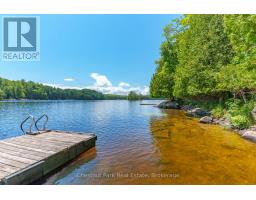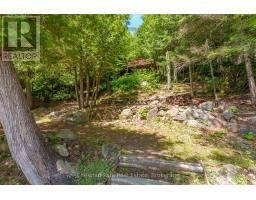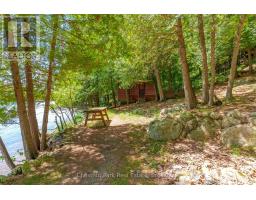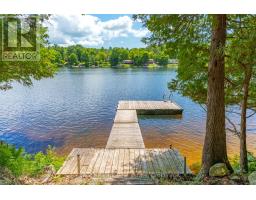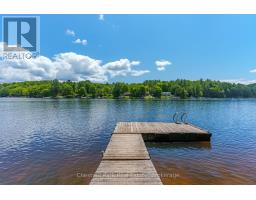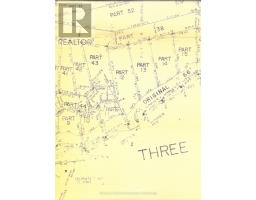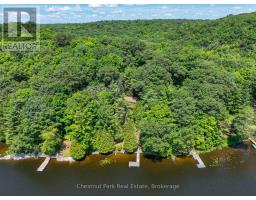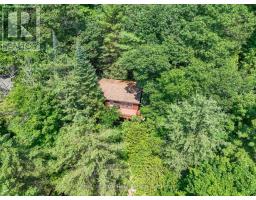1054 10 Deewood Drive Muskoka Lakes, Ontario P0B 1M0
$574,999
Remember going to the cottage as a kid? 10 - 1054 Deewood Drive encompasses all the nostalgia of summers in Muskoka gone by. Down the shared laneway is your grandparent's cottage nestled among the trees. You jump out, tear down the wooden steps, drop everything to get into your swimsuit and cannon ball right off the dock without a second thought. This three bedroom, one bathroom open concept cottage is just the right size for your family to grow up at. Walk out to your expansive wrap around deck facing Three Mile Lake and listen as the boats go by. The sounds of summer! There is a bunkie down by the water for dry storage or sleeping teenagers. Fire pit and dock await by the waters edge. Up the stairs is another shed and then garage at the top of the driveway. Across the lane way is another 1/2 acre parcel with 109' of road frontage on Deewood Dr. that is being sold together with this waterfront cottage. Build your dream cottage and private driveway there and keep this cottage as a bonus space for guests! See survey image for Parts 43 & 11. This combined waterfront package is a great entry into the Muskoka market! Start your summer memories now with an immediate closing. (id:35360)
Property Details
| MLS® Number | X12274261 |
| Property Type | Single Family |
| Easement | Right Of Way |
| Features | Carpet Free |
| Parking Space Total | 2 |
| Structure | Dock |
| View Type | Direct Water View |
| Water Front Type | Waterfront |
Building
| Bathroom Total | 1 |
| Bedrooms Above Ground | 3 |
| Bedrooms Total | 3 |
| Age | 31 To 50 Years |
| Architectural Style | Bungalow |
| Basement Development | Unfinished |
| Basement Type | Crawl Space (unfinished) |
| Construction Style Attachment | Detached |
| Exterior Finish | Wood |
| Foundation Type | Wood/piers |
| Heating Type | Other |
| Stories Total | 1 |
| Size Interior | 0 - 699 Ft2 |
| Type | House |
Parking
| Detached Garage | |
| Garage |
Land
| Access Type | Private Road, Private Docking |
| Acreage | No |
| Size Depth | 76 Ft ,2 In |
| Size Frontage | 102 Ft |
| Size Irregular | 102 X 76.2 Ft |
| Size Total Text | 102 X 76.2 Ft |
Rooms
| Level | Type | Length | Width | Dimensions |
|---|---|---|---|---|
| Main Level | Bedroom | 2.31 m | 2.99 m | 2.31 m x 2.99 m |
| Main Level | Bathroom | 1.54 m | 1.95 m | 1.54 m x 1.95 m |
| Main Level | Bedroom | 2.34 m | 2.99 m | 2.34 m x 2.99 m |
| Main Level | Bedroom | 2.41 m | 2.99 m | 2.41 m x 2.99 m |
| Main Level | Living Room | 5.88 m | 2.81 m | 5.88 m x 2.81 m |
| Main Level | Kitchen | 3.02 m | 2.81 m | 3.02 m x 2.81 m |
https://www.realtor.ca/real-estate/28583077/1054-10-deewood-drive-muskoka-lakes
Contact Us
Contact us for more information

Erin Monett
Salesperson
www.erinmonett.com/
@erin.monett.realtor/
110 Medora St.
Port Carling, Ontario P0B 1J0
(705) 765-6878
(705) 765-7330
www.chestnutpark.com/



