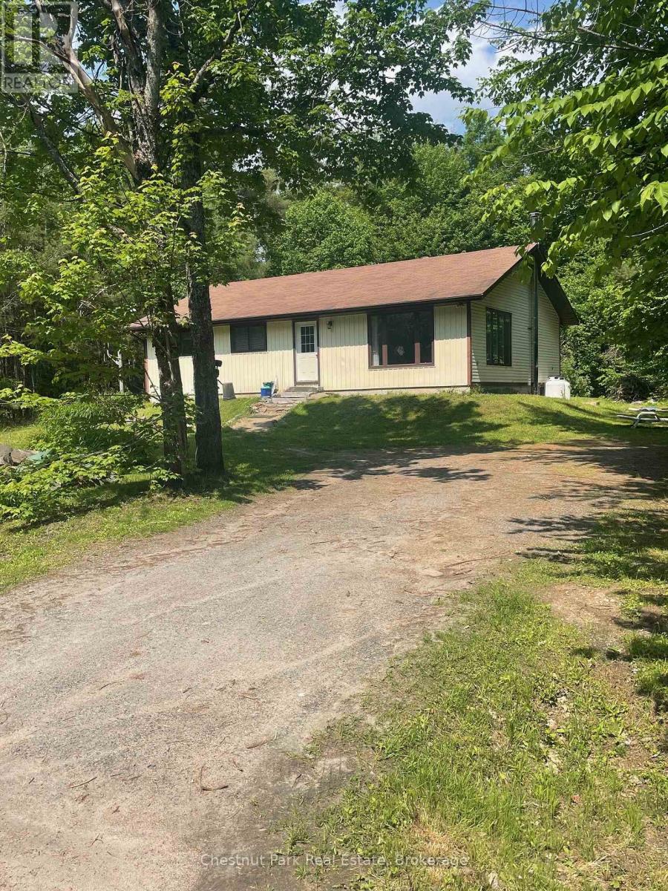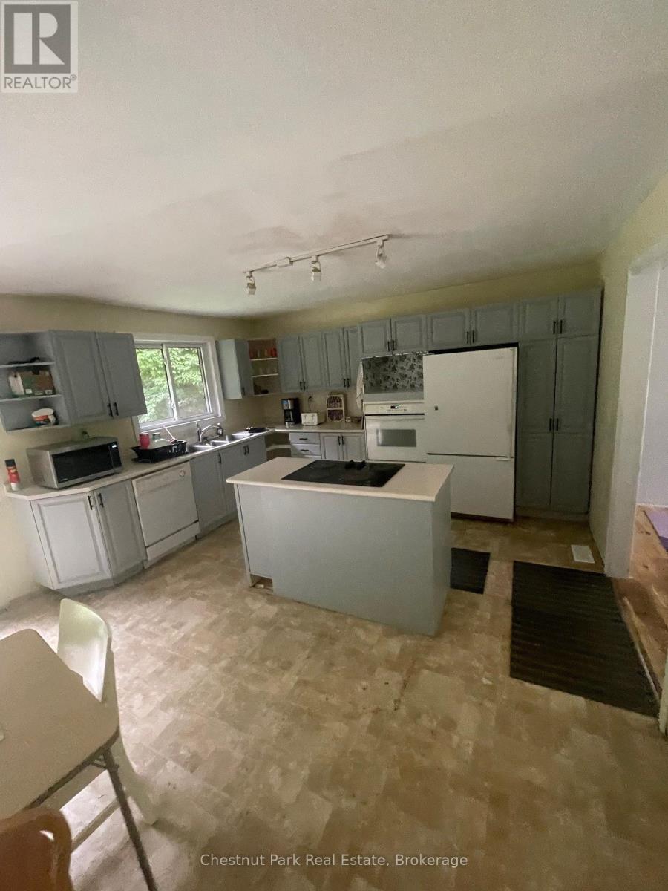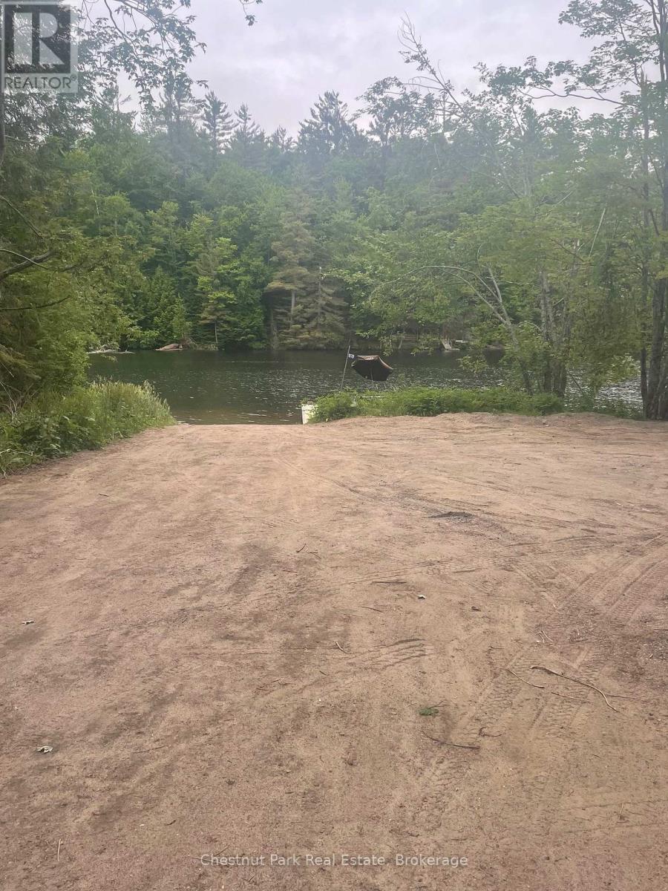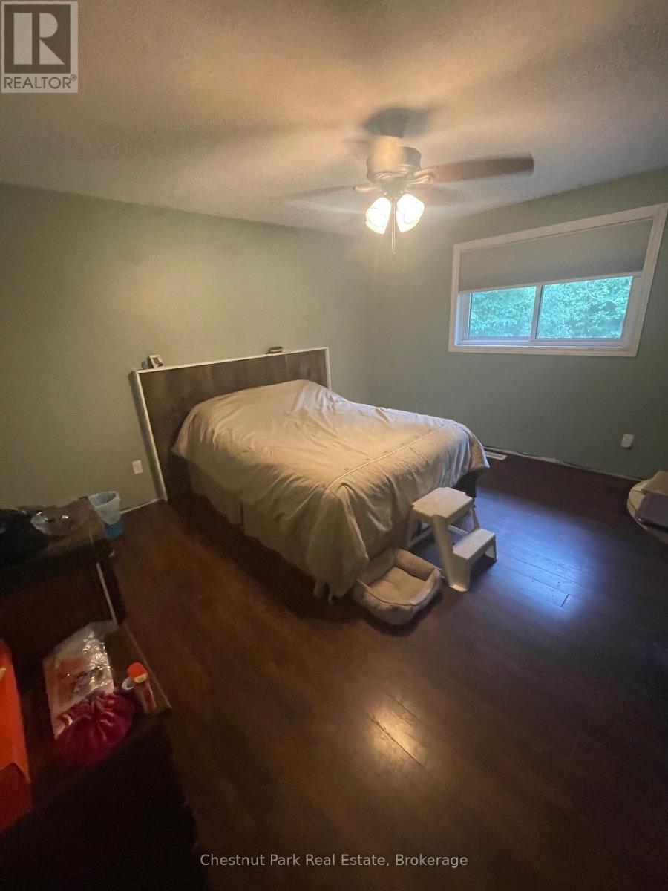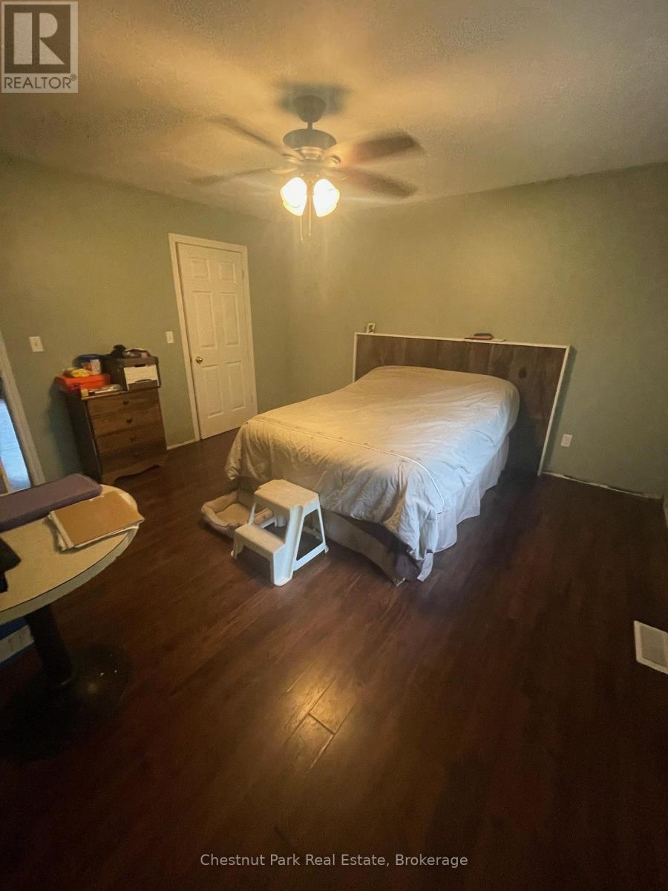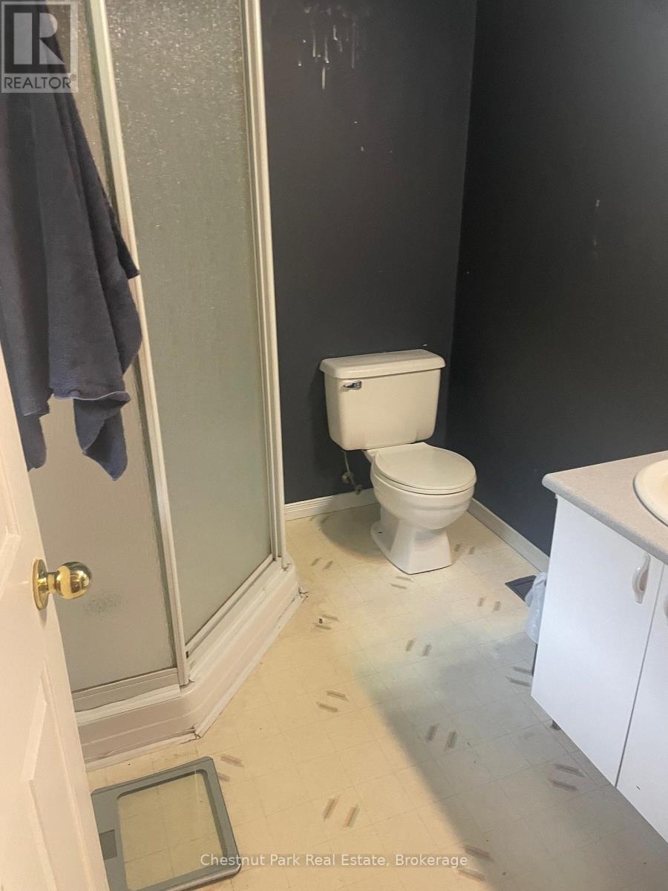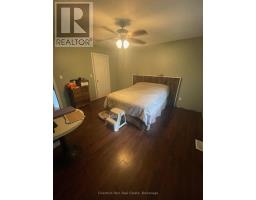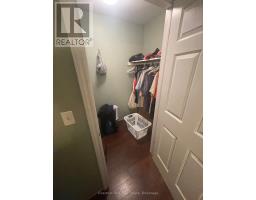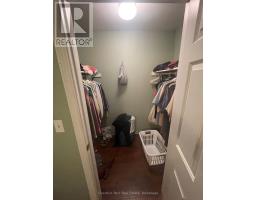1044 Ashley Lane Bracebridge, Ontario P1L 1X1
3 Bedroom
2 Bathroom
1,100 - 1,500 ft2
Raised Bungalow
Forced Air
$495,000
House has been rented majority of ownership. Shingles were redone 2010, upstairs windows 2017, furnace 2017. New hot water tank and pressure tank in 2024. Original Septic. Selling "AS IS". Owner is a registered Real Estate Agent. (id:35360)
Property Details
| MLS® Number | X12249860 |
| Property Type | Single Family |
| Community Name | Draper |
| Equipment Type | Propane Tank |
| Features | Level |
| Parking Space Total | 2 |
| Rental Equipment Type | Propane Tank |
Building
| Bathroom Total | 2 |
| Bedrooms Above Ground | 3 |
| Bedrooms Total | 3 |
| Age | 31 To 50 Years |
| Appliances | Oven - Built-in, Water Heater, Dryer, Microwave, Washer, Refrigerator |
| Architectural Style | Raised Bungalow |
| Basement Development | Unfinished |
| Basement Type | Full (unfinished) |
| Construction Style Attachment | Detached |
| Exterior Finish | Vinyl Siding |
| Foundation Type | Poured Concrete |
| Heating Fuel | Propane |
| Heating Type | Forced Air |
| Stories Total | 1 |
| Size Interior | 1,100 - 1,500 Ft2 |
| Type | House |
Parking
| No Garage |
Land
| Acreage | No |
| Sewer | Septic System |
| Size Depth | 200 Ft |
| Size Frontage | 100 Ft |
| Size Irregular | 100 X 200 Ft |
| Size Total Text | 100 X 200 Ft|under 1/2 Acre |
Rooms
| Level | Type | Length | Width | Dimensions |
|---|---|---|---|---|
| Main Level | Living Room | 4.87 m | 4.26 m | 4.87 m x 4.26 m |
| Main Level | Kitchen | 6.64 m | 4.17 m | 6.64 m x 4.17 m |
| Main Level | Primary Bedroom | 4.26 m | 3.99 m | 4.26 m x 3.99 m |
| Main Level | Bedroom 2 | 3.74 m | 3.16 m | 3.74 m x 3.16 m |
| Main Level | Bathroom | 2.31 m | 1.52 m | 2.31 m x 1.52 m |
| Main Level | Bathroom | 2.31 m | 1.85 m | 2.31 m x 1.85 m |
Utilities
| Electricity | Installed |
https://www.realtor.ca/real-estate/28530459/1044-ashley-lane-bracebridge-draper-draper
Contact Us
Contact us for more information

Renne Bakema
Salesperson
Chestnut Park Real Estate
110 Medora St.
Port Carling, Ontario P0B 1J0
110 Medora St.
Port Carling, Ontario P0B 1J0
(705) 765-6878
(705) 765-7330
www.chestnutpark.com/

