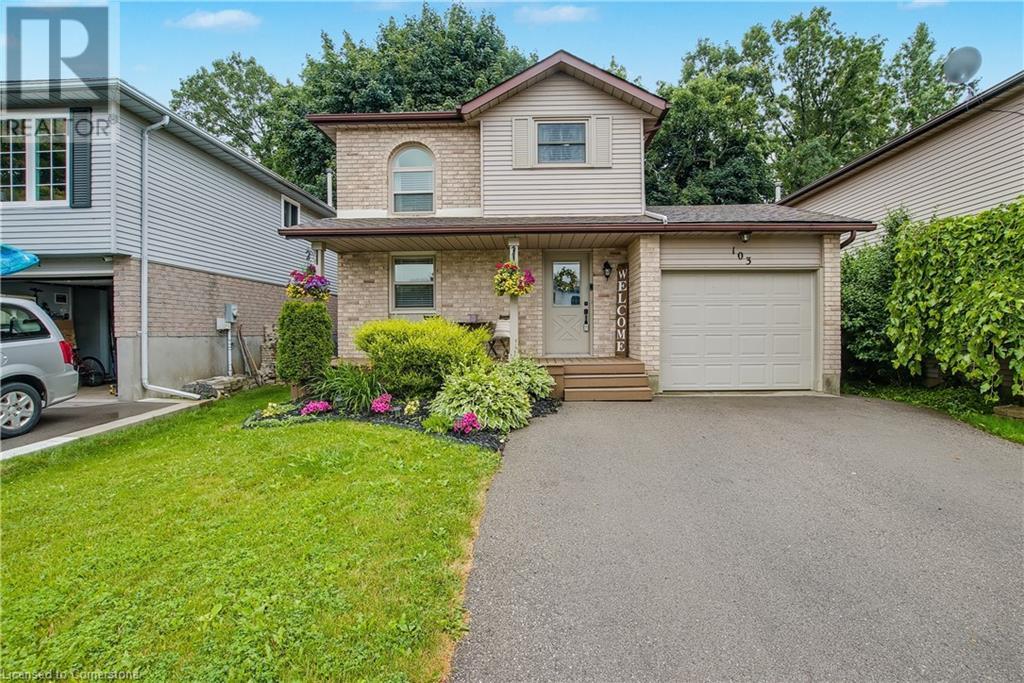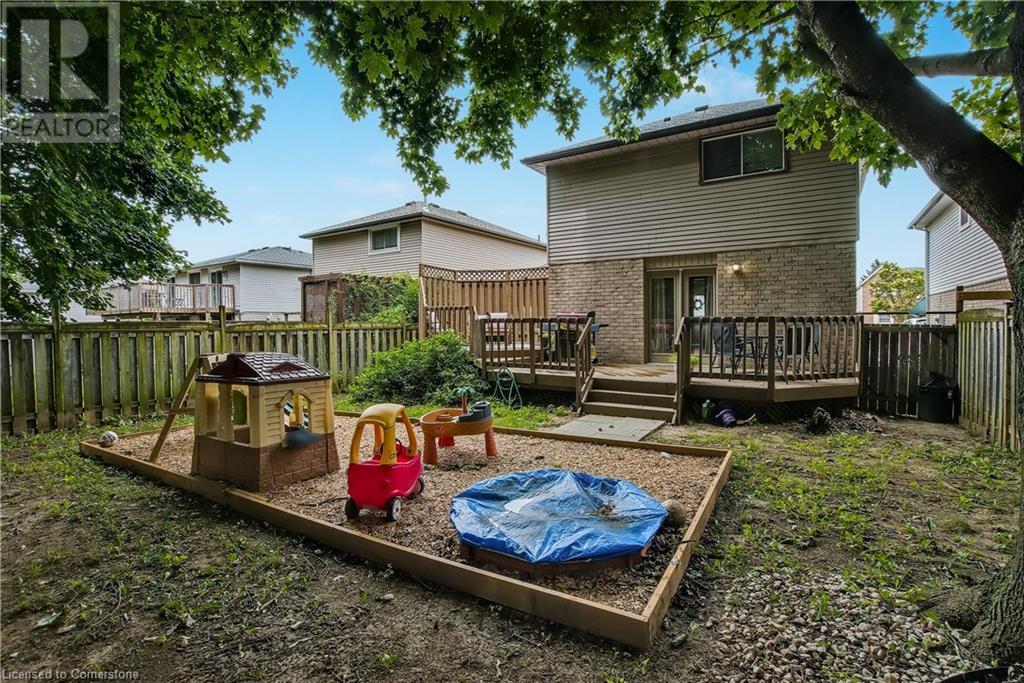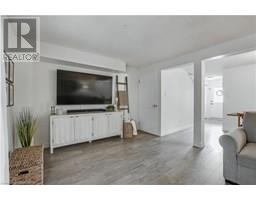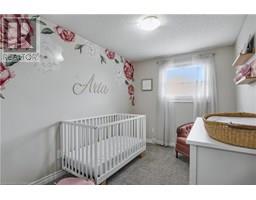103 Ironstone Drive Cambridge, Ontario N1P 1A4
$699,900
This well maintained and move-in ready home is located in a quiet, family-friendly neighbourhood. The main level features a practical open layout with a kitchen, dining area, and living room with garden doors providing direct access to the backyard which is fully fenced with a two-tier deck, ideal for entertaining, relaxing and giving kids and pets a safe place to play. Upstairs you’ll find three bedrooms and a full bathroom. The finished basement includes a rec room and a convenient 2 piece bathroom. Roof was just re-shingled in July 2025, allowing for piece of mind for many years to come. Included are 5 appliances and all window coverings. Attached garage with inside entry, garage door opener and a double driveway for extra parking. Great home in an established area close to schools, parks an everyday amenities. (id:35360)
Open House
This property has open houses!
2:00 pm
Ends at:4:00 pm
Sign in required.
Property Details
| MLS® Number | 40747975 |
| Property Type | Single Family |
| Amenities Near By | Park, Place Of Worship, Public Transit, Schools |
| Equipment Type | Rental Water Softener, Water Heater |
| Features | Paved Driveway, Automatic Garage Door Opener |
| Parking Space Total | 3 |
| Rental Equipment Type | Rental Water Softener, Water Heater |
Building
| Bathroom Total | 2 |
| Bedrooms Above Ground | 3 |
| Bedrooms Total | 3 |
| Appliances | Dishwasher, Dryer, Refrigerator, Stove, Water Softener, Washer, Microwave Built-in, Window Coverings, Garage Door Opener |
| Architectural Style | 2 Level |
| Basement Development | Finished |
| Basement Type | Full (finished) |
| Construction Style Attachment | Detached |
| Cooling Type | Central Air Conditioning |
| Exterior Finish | Brick, Vinyl Siding |
| Foundation Type | Poured Concrete |
| Half Bath Total | 1 |
| Heating Fuel | Natural Gas |
| Heating Type | Forced Air |
| Stories Total | 2 |
| Size Interior | 1,803 Ft2 |
| Type | House |
| Utility Water | Municipal Water |
Parking
| Attached Garage |
Land
| Acreage | No |
| Land Amenities | Park, Place Of Worship, Public Transit, Schools |
| Sewer | Municipal Sewage System |
| Size Depth | 102 Ft |
| Size Frontage | 39 Ft |
| Size Total Text | Under 1/2 Acre |
| Zoning Description | R5 |
Rooms
| Level | Type | Length | Width | Dimensions |
|---|---|---|---|---|
| Second Level | 4pc Bathroom | Measurements not available | ||
| Second Level | Bedroom | 12'2'' x 10'8'' | ||
| Second Level | Bedroom | 12'4'' x 7'9'' | ||
| Second Level | Primary Bedroom | 13'8'' x 11'1'' | ||
| Basement | 2pc Bathroom | Measurements not available | ||
| Basement | Recreation Room | 16'7'' x 17'10'' | ||
| Main Level | Living Room | 18'0'' x 10'10'' | ||
| Main Level | Dining Room | 14'8'' x 7'11'' | ||
| Main Level | Kitchen | 12'1'' x 9'0'' |
https://www.realtor.ca/real-estate/28584221/103-ironstone-drive-cambridge
Contact Us
Contact us for more information

Olga Tavares
Broker
(519) 623-3541
www.olgatavares.com/
www.facebook.com/pages/Olga-Tavares-Remax-Real-Estate-Centre-Cambridge-ON/179145632120331
www.linkedin.com/pub/olga-tavares/a/905/a13
twitter.com/Olga_Tavares
766 Old Hespeler Rd., Ut#b
Cambridge, Ontario N3H 5L8
(519) 623-6200
(519) 623-3541











































































