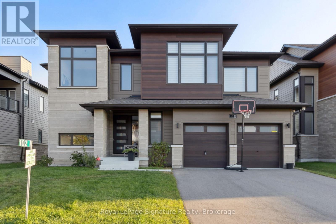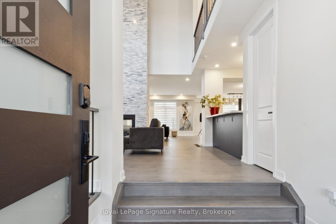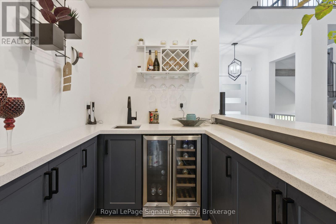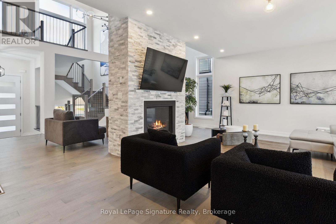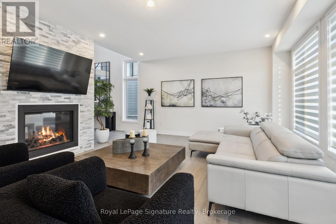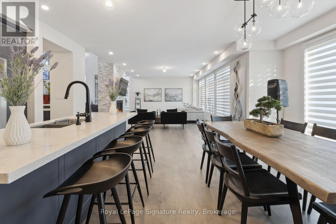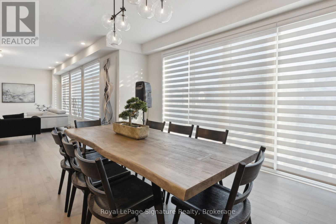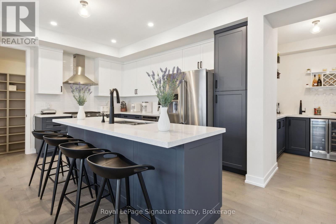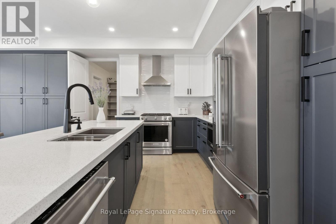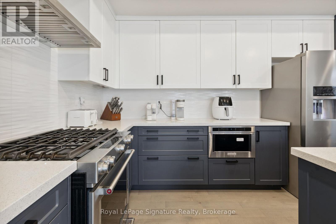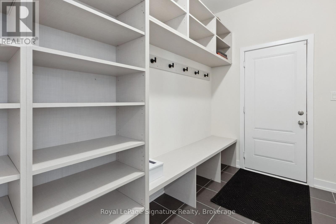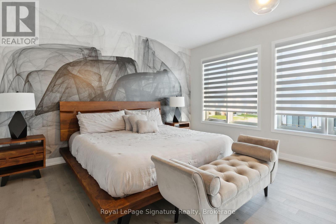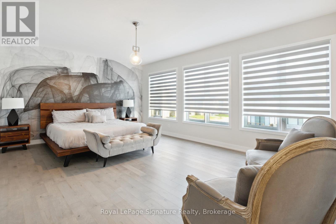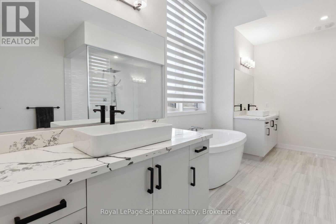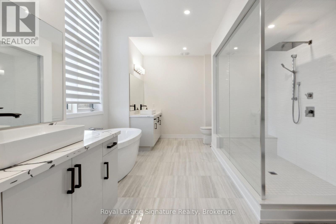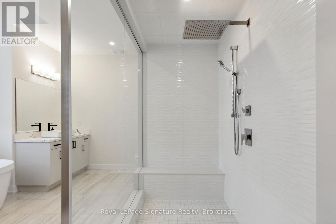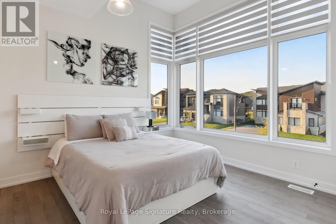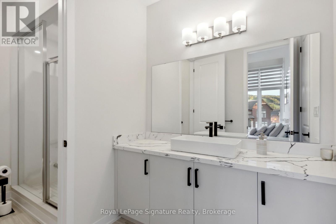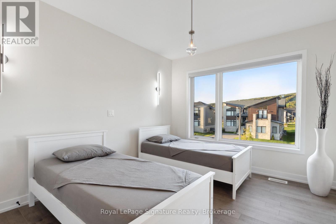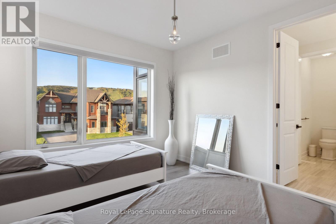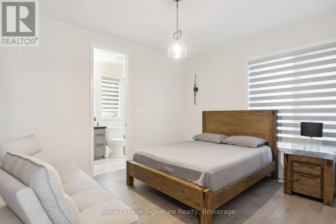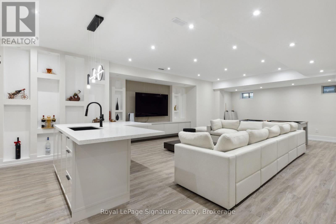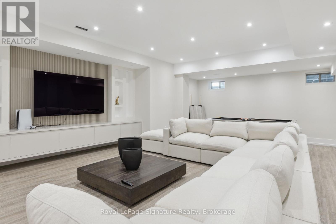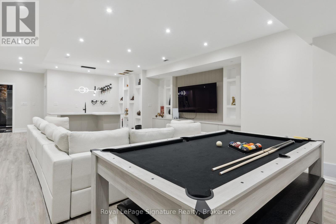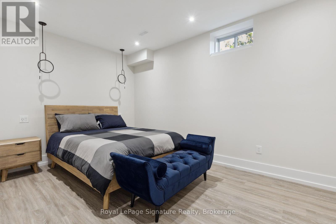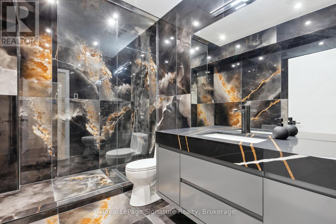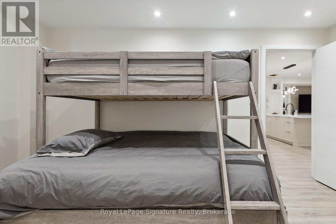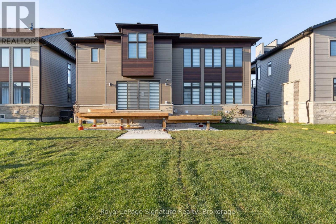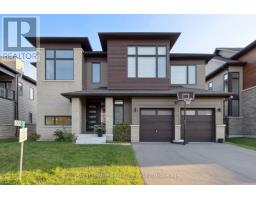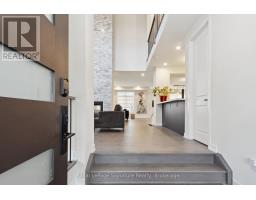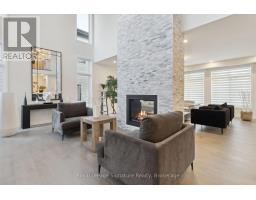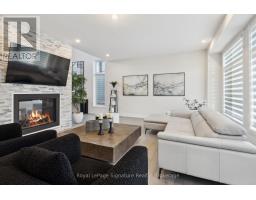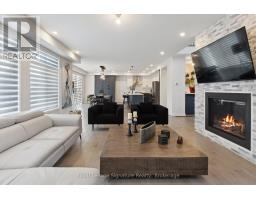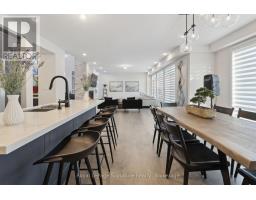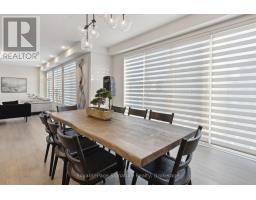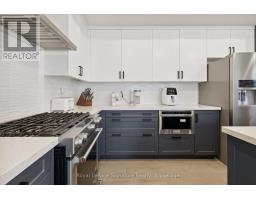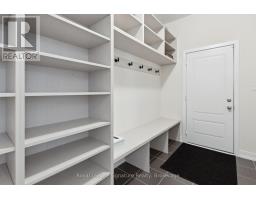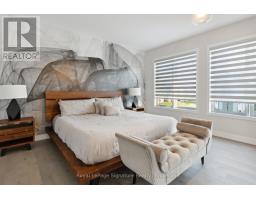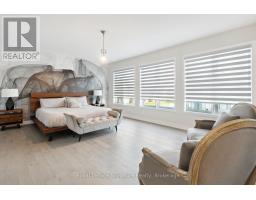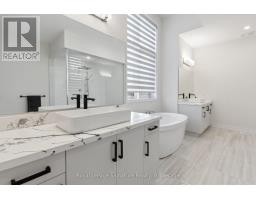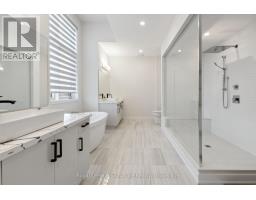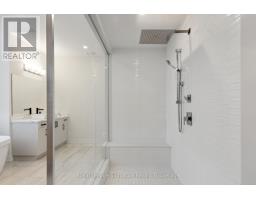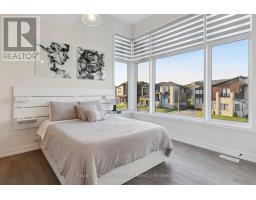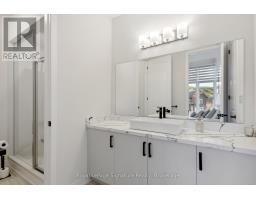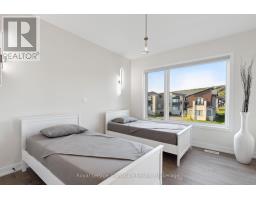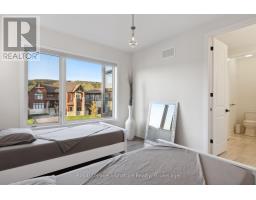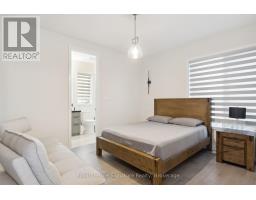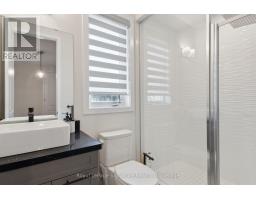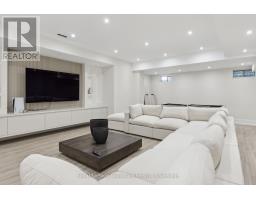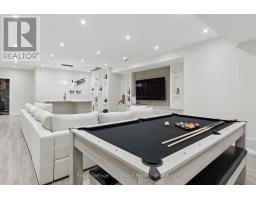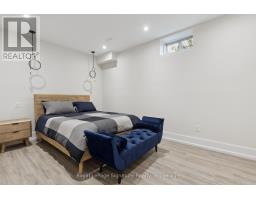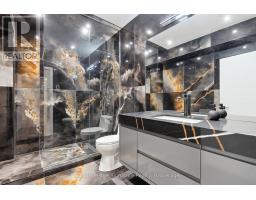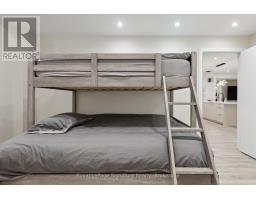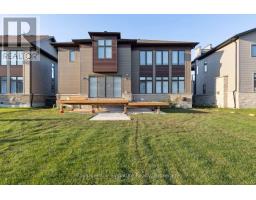102 Stoneleigh Drive Blue Mountains, Ontario L9Y 5L3
$33,000 Unknown
ChatGPT said:Experience the ultimate ski-season retreat in this beautifully furnished 6-bedroom, 5-bathroom home, perfectly located just minutes from Blue Mountain and nearby private ski clubs. Available fully turnkey for the upcoming season, this property offers the perfect blend of luxury, comfort, and convenience with high-end finishes and a spacious, open layout ideal for gatherings with family and friends. After a full day on the slopes, head to the lower level your après-ski haven featuring a bar, pool table, cozy TV lounge, and extra sleeping space for guests. Outdoors, unwind in the brand-new Jacuzzi hot tub on a freshly built deck with privacy fencing, offering the perfect private space to relax and recharge. With modern comforts throughout, ample space for entertaining, and an unbeatable location near skiing, dining, and the Village, this home is ready for you to move in and enjoy the ski season in style. (id:35360)
Property Details
| MLS® Number | X12376060 |
| Property Type | Single Family |
| Community Name | Blue Mountains |
| Amenities Near By | Golf Nearby |
| Features | Sump Pump |
| Parking Space Total | 6 |
| Structure | Deck, Porch |
Building
| Bathroom Total | 5 |
| Bedrooms Above Ground | 4 |
| Bedrooms Below Ground | 2 |
| Bedrooms Total | 6 |
| Age | 0 To 5 Years |
| Appliances | Hot Tub, Water Heater |
| Basement Development | Finished |
| Basement Type | Full (finished) |
| Construction Style Attachment | Detached |
| Cooling Type | Central Air Conditioning |
| Exterior Finish | Shingles, Stone |
| Fireplace Present | Yes |
| Fireplace Total | 1 |
| Foundation Type | Poured Concrete |
| Half Bath Total | 1 |
| Heating Fuel | Natural Gas |
| Heating Type | Forced Air |
| Stories Total | 2 |
| Size Interior | 3,500 - 5,000 Ft2 |
| Type | House |
| Utility Water | Municipal Water |
Parking
| Attached Garage | |
| Garage |
Land
| Acreage | No |
| Fence Type | Fenced Yard |
| Land Amenities | Golf Nearby |
| Sewer | Sanitary Sewer |
| Size Depth | 131 Ft |
| Size Frontage | 60 Ft |
| Size Irregular | 60 X 131 Ft |
| Size Total Text | 60 X 131 Ft|under 1/2 Acre |
Rooms
| Level | Type | Length | Width | Dimensions |
|---|---|---|---|---|
| Second Level | Primary Bedroom | 6.71 m | 4.57 m | 6.71 m x 4.57 m |
| Second Level | Bedroom | 3.56 m | 3.66 m | 3.56 m x 3.66 m |
| Second Level | Bedroom | 3.45 m | 3.96 m | 3.45 m x 3.96 m |
| Second Level | Bedroom | 4.06 m | 3.35 m | 4.06 m x 3.35 m |
| Basement | Recreational, Games Room | 9.65 m | 5.11 m | 9.65 m x 5.11 m |
| Basement | Bedroom | 3.56 m | 3.35 m | 3.56 m x 3.35 m |
| Basement | Bedroom | 3.91 m | 3.2 m | 3.91 m x 3.2 m |
| Main Level | Kitchen | 5.64 m | 2.59 m | 5.64 m x 2.59 m |
| Main Level | Eating Area | 5.03 m | 3.81 m | 5.03 m x 3.81 m |
| Main Level | Living Room | 6.86 m | 4.72 m | 6.86 m x 4.72 m |
| Main Level | Dining Room | 6.71 m | 3.96 m | 6.71 m x 3.96 m |
https://www.realtor.ca/real-estate/28803605/102-stoneleigh-drive-blue-mountains-blue-mountains
Contact Us
Contact us for more information

Joey Braden
Salesperson
81 Hurontario Street - Unit 1
Collingwood, Ontario L9Y 2L8
(705) 532-5500
(416) 443-8619
mywestendhome.com/

