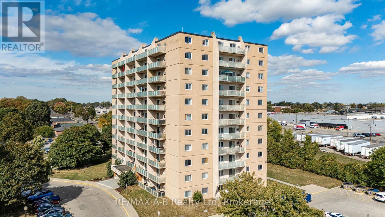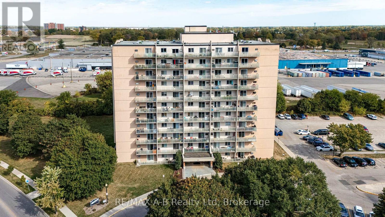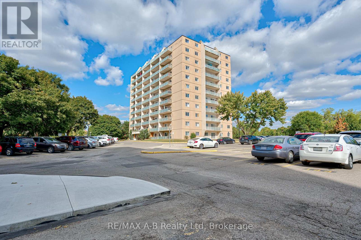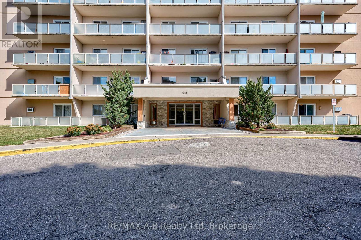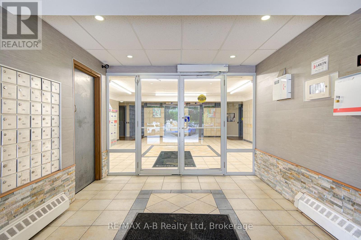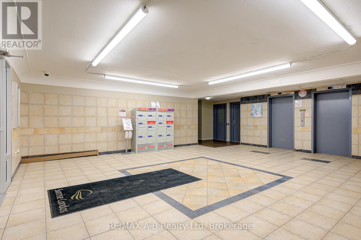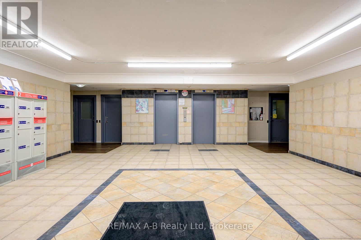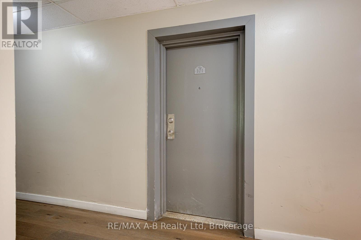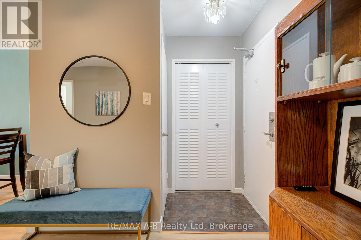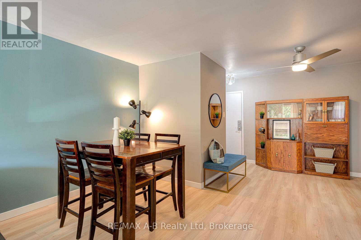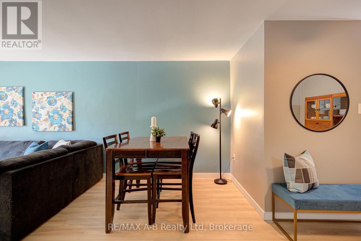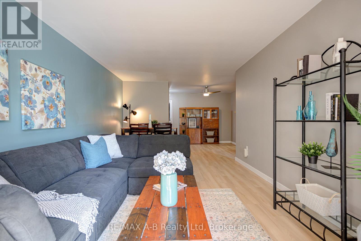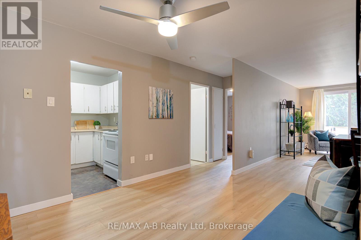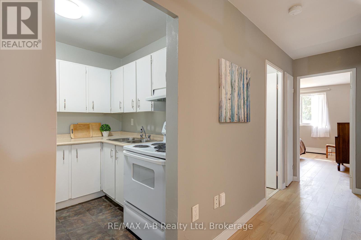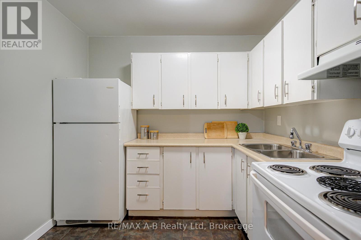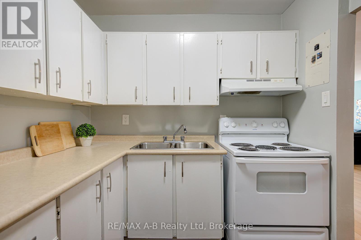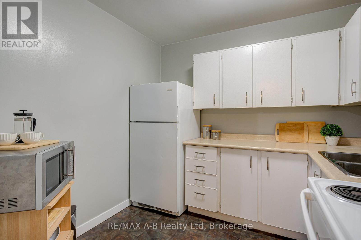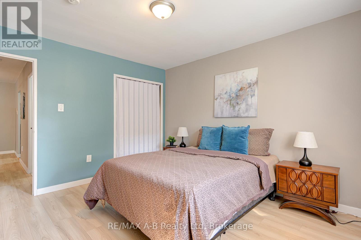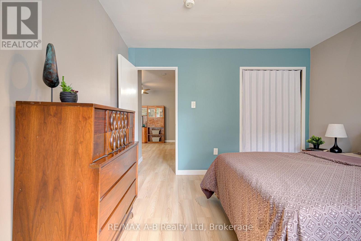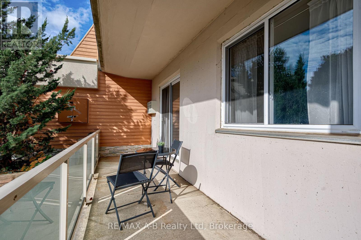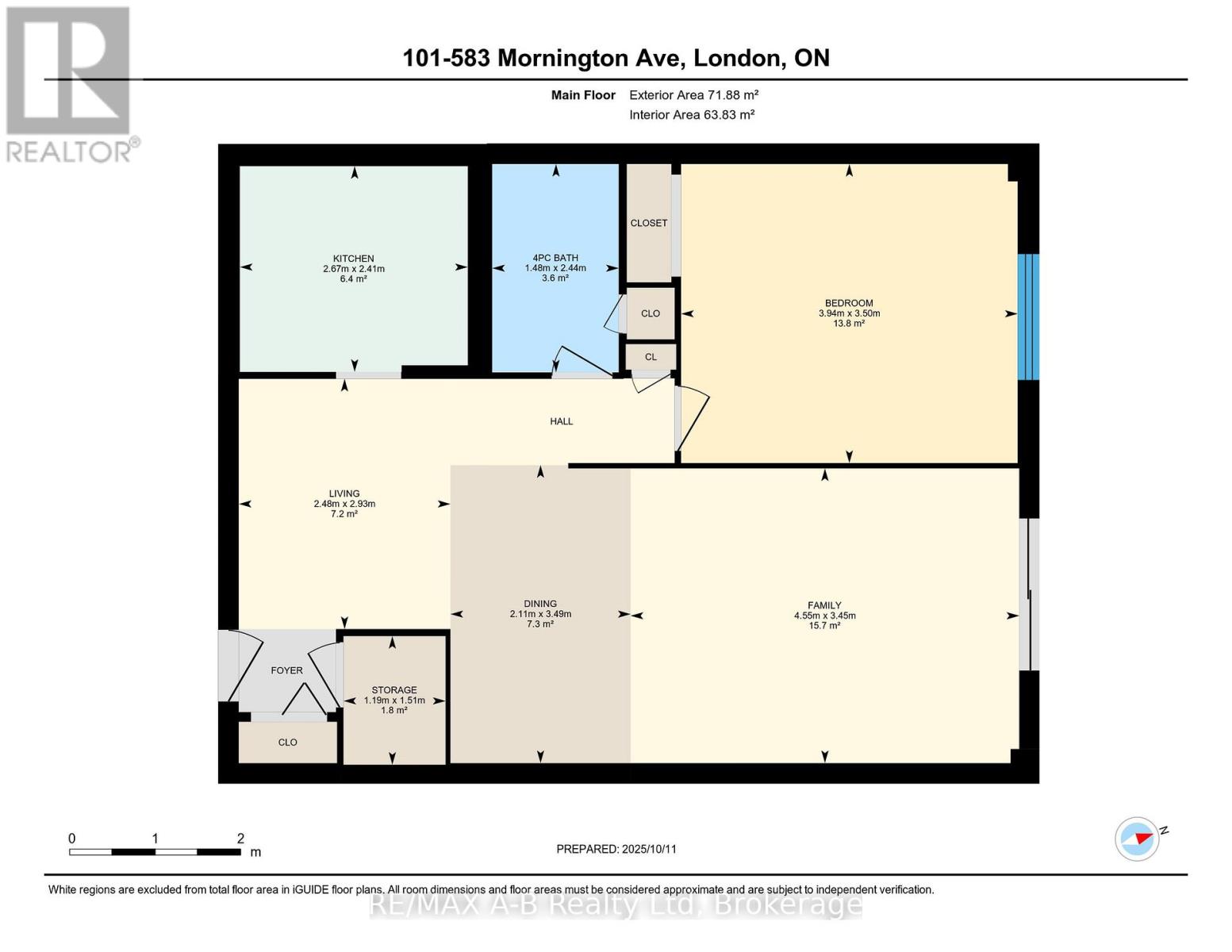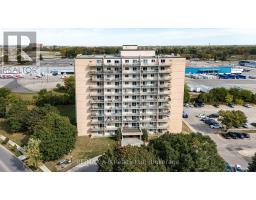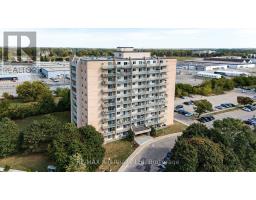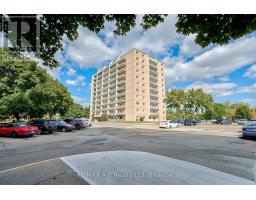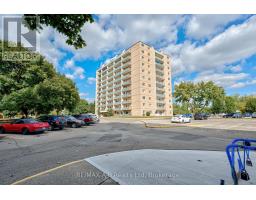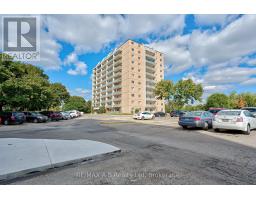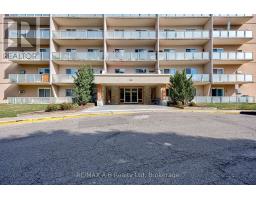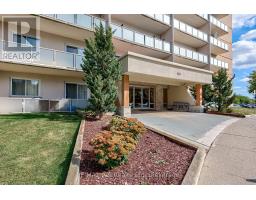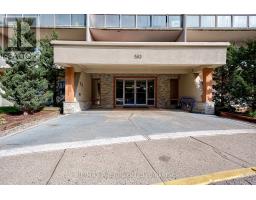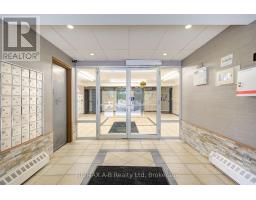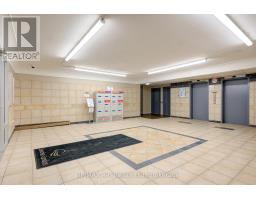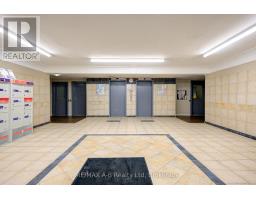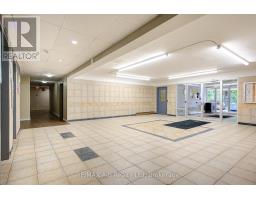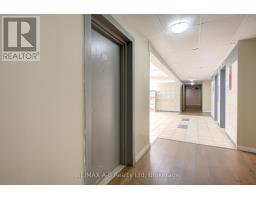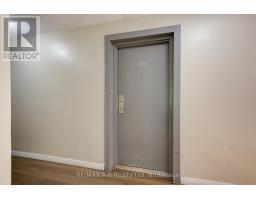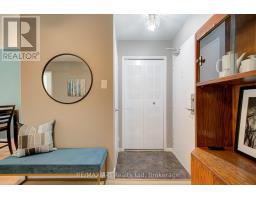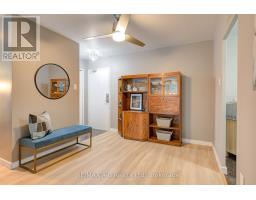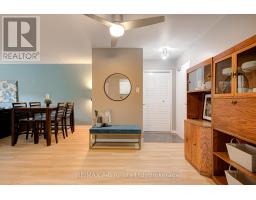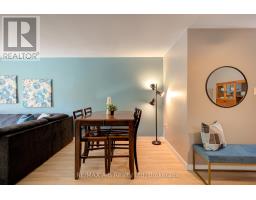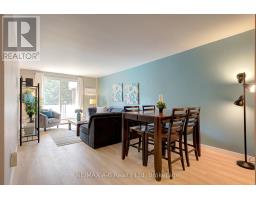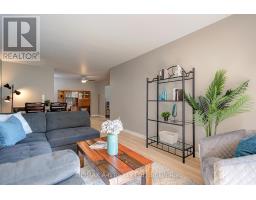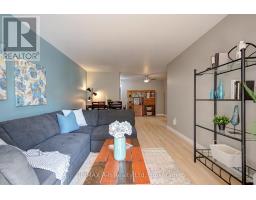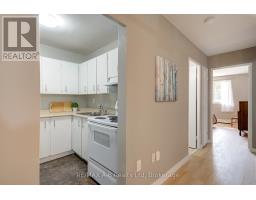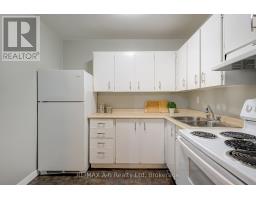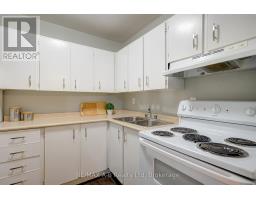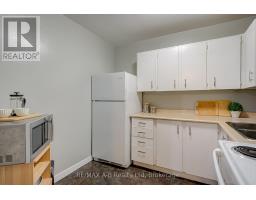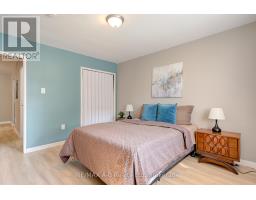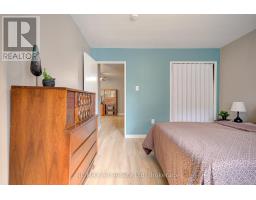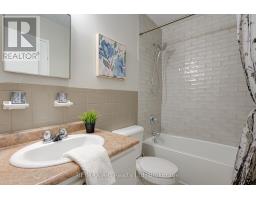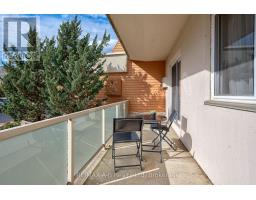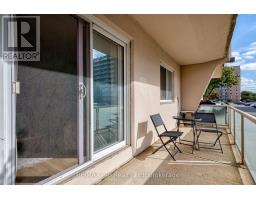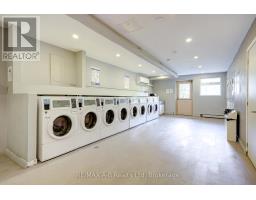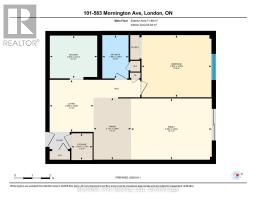101 - 583 Mornington Avenue London East, Ontario N5Y 3E9
$194,900Maintenance, Heat, Electricity, Water, Common Area Maintenance, Insurance
$508.66 Monthly
Maintenance, Heat, Electricity, Water, Common Area Maintenance, Insurance
$508.66 MonthlyDiscover this rare ground-floor condo - the perfect blend of convenience and comfort with no elevator required! This exclusive one-bedroom unit offers direct access to the patio and lush lawn area, making it ideal for downsizers, pet owners, or anyone seeking easy entry and a peaceful outdoor space. Fob access and ease of entry are ensured with front door and patio access to unit. Inside, enjoy modern living with a smart 11,000 BTU AC unit for efficient cooling, durable Canadian-made flooring, and a recently updated bathroom featuring a new tub and stylish tile. The unit's design and location promotes easy movement and accessibility. It also offers potential for gardening enthusiasts who want to personalize their outdoor space or host summer BBQs on the patio. Located right across from the laundry room and close to a variety of amenities, this well-maintained building offers unmatched convenience, with condo fees that include heat, hydro, and water. Don't miss this exceptional opportunity for easy, accessible, and comfortable living. (id:35360)
Property Details
| MLS® Number | X12470522 |
| Property Type | Single Family |
| Community Name | East G |
| Community Features | Pet Restrictions |
| Features | Elevator, Wheelchair Access, Carpet Free |
| Parking Space Total | 1 |
| View Type | City View |
Building
| Bathroom Total | 1 |
| Bedrooms Above Ground | 1 |
| Bedrooms Total | 1 |
| Amenities | Visitor Parking |
| Appliances | Stove, Window Coverings, Refrigerator |
| Cooling Type | Wall Unit |
| Exterior Finish | Concrete |
| Foundation Type | Concrete |
| Heating Fuel | Natural Gas |
| Heating Type | Baseboard Heaters |
| Size Interior | 600 - 699 Ft2 |
| Type | Apartment |
Parking
| No Garage |
Land
| Acreage | No |
Rooms
| Level | Type | Length | Width | Dimensions |
|---|---|---|---|---|
| Ground Level | Bathroom | 2.44 m | 1.48 m | 2.44 m x 1.48 m |
| Ground Level | Bedroom | 3.5 m | 3.94 m | 3.5 m x 3.94 m |
| Ground Level | Dining Room | 3.49 m | 2.11 m | 3.49 m x 2.11 m |
| Ground Level | Family Room | 3.45 m | 4.55 m | 3.45 m x 4.55 m |
| Ground Level | Kitchen | 2.41 m | 2.67 m | 2.41 m x 2.67 m |
| Ground Level | Living Room | 2.93 m | 2.48 m | 2.93 m x 2.48 m |
| Ground Level | Other | 1.51 m | 1.19 m | 1.51 m x 1.19 m |
https://www.realtor.ca/real-estate/29007331/101-583-mornington-avenue-london-east-east-g-east-g
Contact Us
Contact us for more information

Amanda Deboer
Salesperson
amandadeboer.findmeahome.ca/
Branch-194 Queen St.w. Box 2649
St. Marys, Ontario N4X 1A4
(519) 284-4720
(888) 490-5628
www.stratfordhomes.ca/

Lindsay Pickering
Broker
www.lindsaypickering.ca/
www.facebook.com/pickeringlindsay/
lindsayremaxab/
Branch-194 Queen St.w. Box 2649
St. Marys, Ontario N4X 1A4
(519) 284-4720
(888) 490-5628
www.stratfordhomes.ca/

