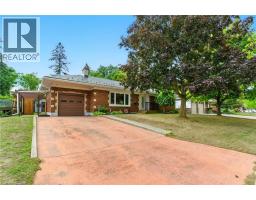10 Sheffield Avenue Brantford, Ontario N3S 6V8
$899,900
Welcome to this warm and inviting bungalow, perfectly situated in Brantford with quick and easy access to the highway. The main floor offers three generously sized bedrooms, a huge L-shaped living and dining room filled with natural light, and a wood kitchen featuring a beautiful pantry—ideal for family living and entertaining. The home also includes a separate entrance to a non-conforming basement apartment, complete with two bedrooms, a brand-new kitchen, a new bathroom, and its own laundry facilities—completely private from the main floor. Set on a huge lot with mature trees, this property provides plenty of outdoor enjoyment with a screened-in sunroom, a lovely lit deck perfect for summer evenings, and a handy shed for extra storage. Whether you’re looking for a multigenerational home, an investment opportunity, or simply a spacious property with character and charm, this bungalow is a must-see! Don’t be TOO LATE*! *REG TM. RSA. (id:35360)
Property Details
| MLS® Number | 40764630 |
| Property Type | Single Family |
| Amenities Near By | Golf Nearby, Hospital, Park, Place Of Worship, Playground, Public Transit, Schools |
| Community Features | Community Centre, School Bus |
| Equipment Type | Water Heater |
| Features | In-law Suite |
| Parking Space Total | 7 |
| Rental Equipment Type | Water Heater |
| Structure | Shed, Porch |
Building
| Bathroom Total | 2 |
| Bedrooms Above Ground | 3 |
| Bedrooms Below Ground | 2 |
| Bedrooms Total | 5 |
| Appliances | Dishwasher, Dryer, Microwave, Refrigerator, Stove, Washer, Hood Fan, Window Coverings |
| Architectural Style | Bungalow |
| Basement Development | Finished |
| Basement Type | Full (finished) |
| Construction Style Attachment | Detached |
| Cooling Type | Central Air Conditioning |
| Exterior Finish | Aluminum Siding, Brick, Metal, Other, Vinyl Siding |
| Fire Protection | None |
| Fireplace Present | Yes |
| Fireplace Total | 1 |
| Foundation Type | Poured Concrete |
| Heating Fuel | Natural Gas |
| Heating Type | Forced Air |
| Stories Total | 1 |
| Size Interior | 1,491 Ft2 |
| Type | House |
| Utility Water | Municipal Water |
Parking
| Attached Garage |
Land
| Access Type | Road Access, Highway Access |
| Acreage | No |
| Fence Type | Fence |
| Land Amenities | Golf Nearby, Hospital, Park, Place Of Worship, Playground, Public Transit, Schools |
| Sewer | Municipal Sewage System |
| Size Depth | 100 Ft |
| Size Frontage | 76 Ft |
| Size Total Text | Under 1/2 Acre |
| Zoning Description | R1b |
Rooms
| Level | Type | Length | Width | Dimensions |
|---|---|---|---|---|
| Basement | Laundry Room | Measurements not available | ||
| Basement | Bedroom | 14'0'' x 7'8'' | ||
| Basement | Recreation Room | 14'0'' x 12'0'' | ||
| Basement | Bedroom | 11'0'' x 10'0'' | ||
| Basement | Kitchen | 13'0'' x 8'2'' | ||
| Basement | 4pc Bathroom | Measurements not available | ||
| Main Level | 4pc Bathroom | Measurements not available | ||
| Main Level | Bonus Room | 16'0'' x 9'0'' | ||
| Main Level | Bedroom | 12'0'' x 8'7'' | ||
| Main Level | Bedroom | 10'4'' x 8'7'' | ||
| Main Level | Primary Bedroom | 14'0'' x 11'6'' | ||
| Main Level | Kitchen | 12'8'' x 11'6'' | ||
| Main Level | Dining Room | 12'0'' x 12'0'' | ||
| Main Level | Living Room | 19'8'' x 11'6'' |
https://www.realtor.ca/real-estate/28794839/10-sheffield-avenue-brantford
Contact Us
Contact us for more information

Drew Woolcott
Broker
www.woolcott.ca/
#1b-493 Dundas Street E.
Waterdown, Ontario L0R 2H1
(905) 689-9223
www.remaxescarpment.com/





































































































