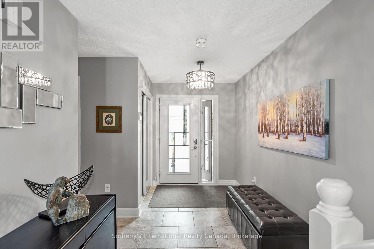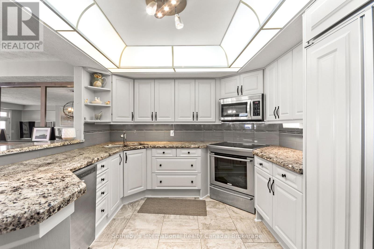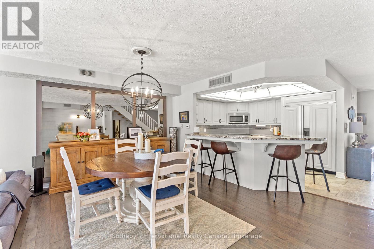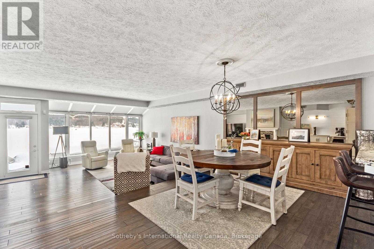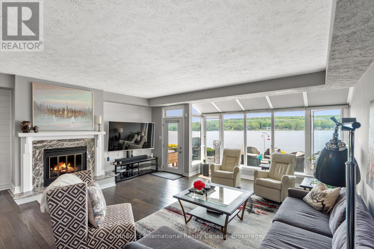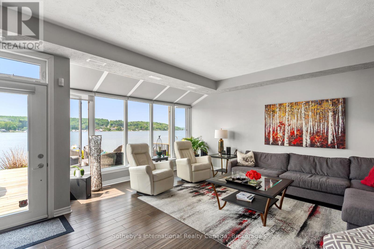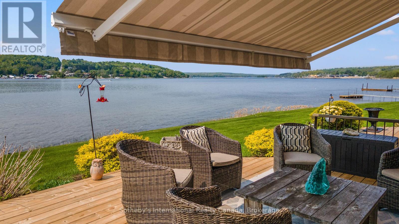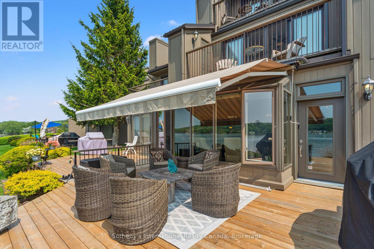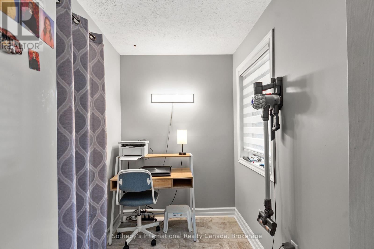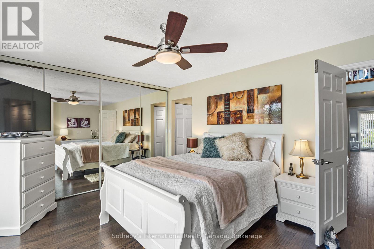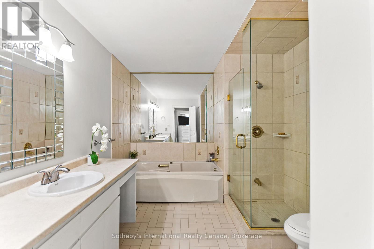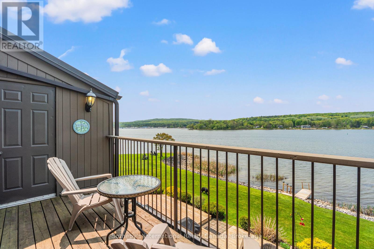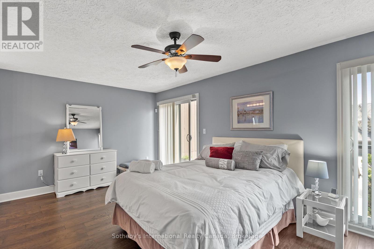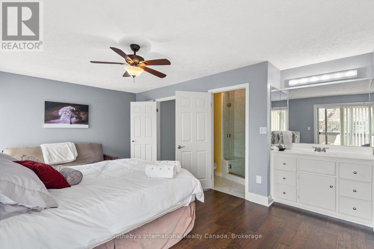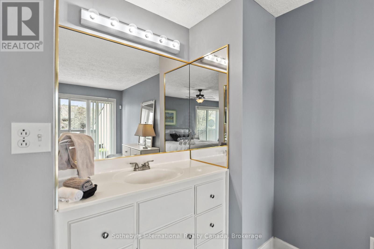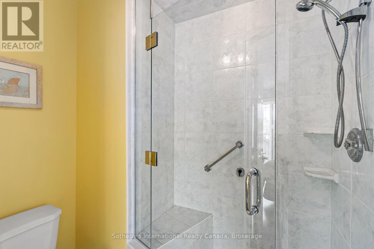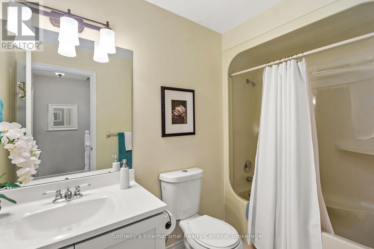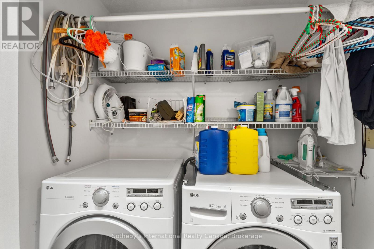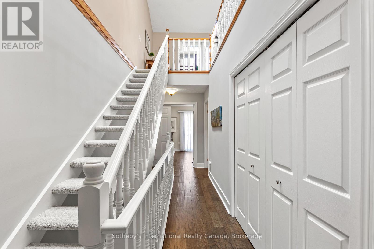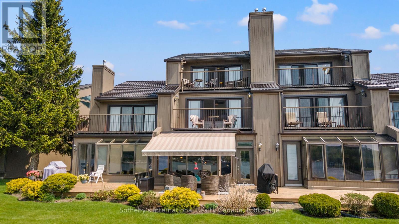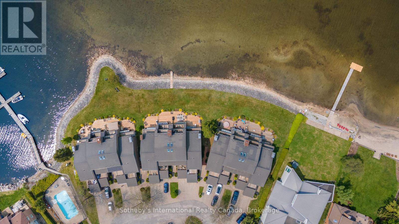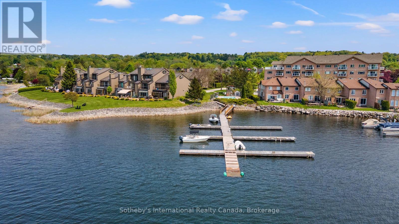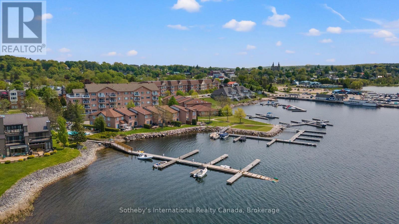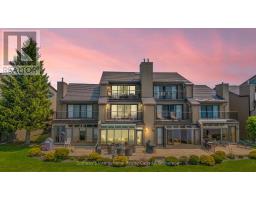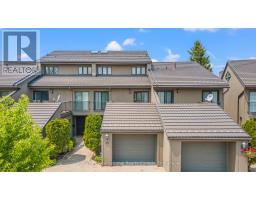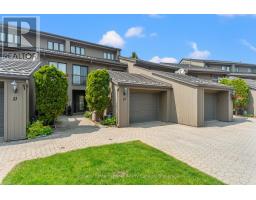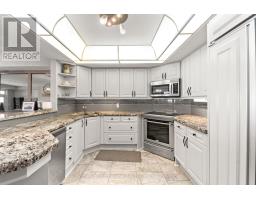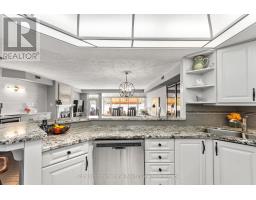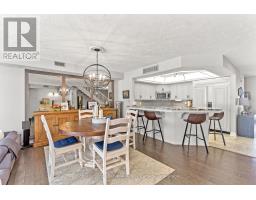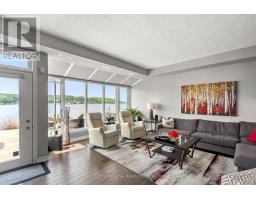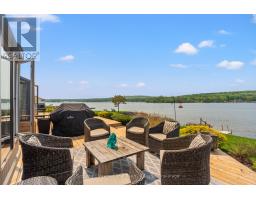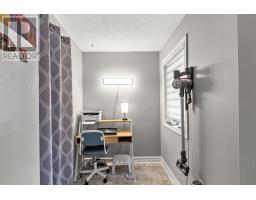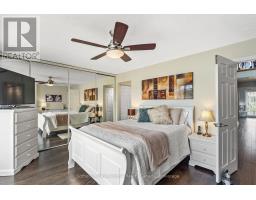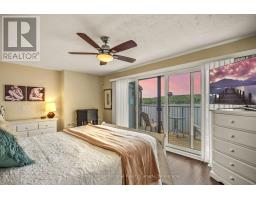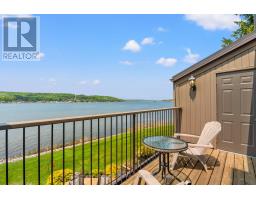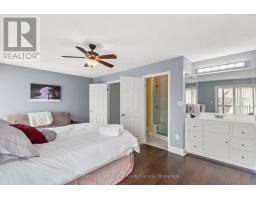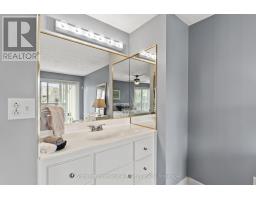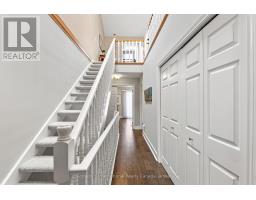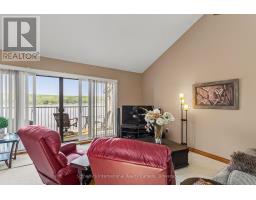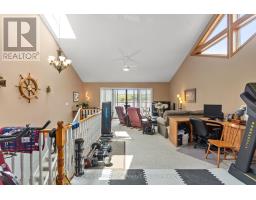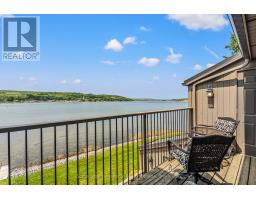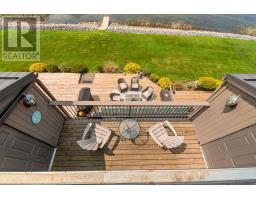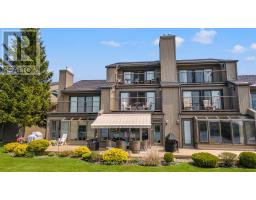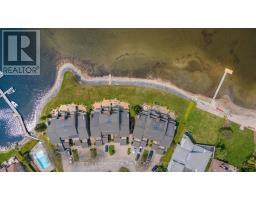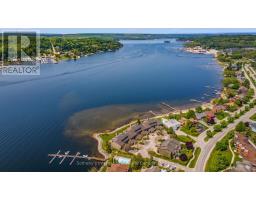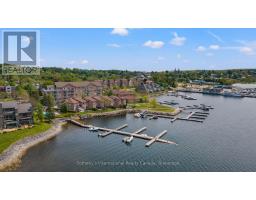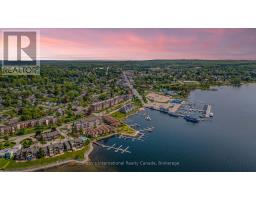10 - 8 Beck Boulevard Penetanguishene, Ontario L9M 1C3
$3,600 Monthly
Welcome to Tannery Cove, Penetanguishenes exclusive waterfront townhouse community, where low-maintenance living meets the beauty of Georgian Bay. Available for a one-year lease with the option to extend or purchase, this 2,550 sq. ft. townhouse offers a rare opportunity to enjoy the best of waterfront living. The home features two bedrooms plus a spacious loft and three and a half bathrooms. The main level is designed for easy living and entertaining, with an open-concept kitchen, dining area, beverage bar, and a sunken living room complete with gas fireplace and views of the water. The kitchen is equipped with bar seating, a counter-depth Sub Zero refrigerator, induction stove, and stainless steel appliances. Step out onto the large deck with a retractable awning perfect for barbecuing, dining, or simply taking in the view. A powder room and office/storage room complete the main floor. On the second level, the primary suite is a true retreat with a gas fireplace, private balcony overlooking the water, and a spa-like five-piece ensuite with jet tub. The second bedroom also has its own balcony and three-piece ensuite, while an additional full bathroom and laundry closet add convenience. The third-floor loft is a versatile space with vaulted ceiling, skylights, built-in beds, and another balcony, offering spectacular sunset views. Enjoy the use of the outdoor swimming pool, with ground maintenance and snow removal taken care of. Ideally located close to downtown Penetanguishene, Discovery Harbour, golf courses, marinas, shopping, schools, and scenic trails, this home offers a unique chance to lease waterfront with flexibility for the future. Tenant to pay utilities. A boat slip is available for added fee of $900-$1200 (depending on size needed) for the season. (id:35360)
Property Details
| MLS® Number | S12370928 |
| Property Type | Single Family |
| Community Name | Penetanguishene |
| Amenities Near By | Beach, Golf Nearby, Hospital, Schools |
| Community Features | Fishing, Pet Restrictions |
| Easement | Other |
| Features | Flat Site, Balcony, Dry |
| Parking Space Total | 2 |
| Pool Type | Outdoor Pool |
| Structure | Deck, Breakwater |
| View Type | View Of Water, Direct Water View |
| Water Front Type | Waterfront |
Building
| Bathroom Total | 4 |
| Bedrooms Above Ground | 2 |
| Bedrooms Total | 2 |
| Age | 31 To 50 Years |
| Amenities | Visitor Parking, Fireplace(s) |
| Appliances | Water Softener, Water Heater, Dishwasher, Dryer, Garage Door Opener, Microwave, Stove, Washer, Window Coverings, Refrigerator |
| Cooling Type | Central Air Conditioning |
| Exterior Finish | Wood |
| Fireplace Present | Yes |
| Fireplace Total | 2 |
| Flooring Type | Tile, Hardwood |
| Foundation Type | Slab |
| Half Bath Total | 1 |
| Heating Fuel | Natural Gas |
| Heating Type | Forced Air |
| Stories Total | 3 |
| Size Interior | 2,500 - 2,749 Ft2 |
| Type | Row / Townhouse |
Parking
| Attached Garage | |
| Garage |
Land
| Access Type | Private Docking, Year-round Access |
| Acreage | No |
| Land Amenities | Beach, Golf Nearby, Hospital, Schools |
Rooms
| Level | Type | Length | Width | Dimensions |
|---|---|---|---|---|
| Second Level | Primary Bedroom | 5.26 m | 3.63 m | 5.26 m x 3.63 m |
| Second Level | Bathroom | 3.89 m | 2.74 m | 3.89 m x 2.74 m |
| Second Level | Bedroom 2 | 5.89 m | 3.48 m | 5.89 m x 3.48 m |
| Second Level | Bathroom | 1.93 m | 1.5 m | 1.93 m x 1.5 m |
| Second Level | Bathroom | 2.95 m | 1.5 m | 2.95 m x 1.5 m |
| Third Level | Loft | 9.47 m | 5.89 m | 9.47 m x 5.89 m |
| Main Level | Kitchen | 3.45 m | 3.07 m | 3.45 m x 3.07 m |
| Main Level | Dining Room | 5.89 m | 3.23 m | 5.89 m x 3.23 m |
| Main Level | Living Room | 5.89 m | 5.11 m | 5.89 m x 5.11 m |
| Main Level | Bathroom | 1.96 m | 1.42 m | 1.96 m x 1.42 m |
| Main Level | Office | 2.92 m | 1.68 m | 2.92 m x 1.68 m |
Utilities
| Cable | Available |
| Electricity Connected | Connected |
https://www.realtor.ca/real-estate/28792117/10-8-beck-boulevard-penetanguishene-penetanguishene
Contact Us
Contact us for more information

Bryan Coxworth
Broker
www.facebook.com/coxworthassociates/
twitter.com/coxworthassoc
243 Hurontario St
Collingwood, Ontario L9Y 2M1
(705) 416-1499
(705) 416-1495

Megan Coxworth
Salesperson
coxworthassociates.com/
243 Hurontario St
Collingwood, Ontario L9Y 2M1
(705) 416-1499
(705) 416-1495





