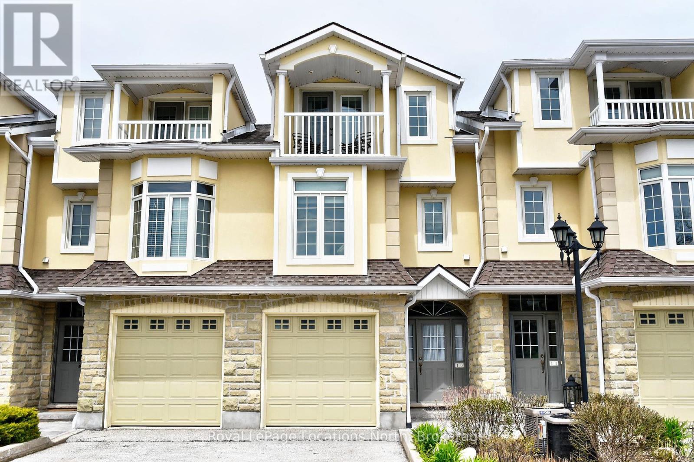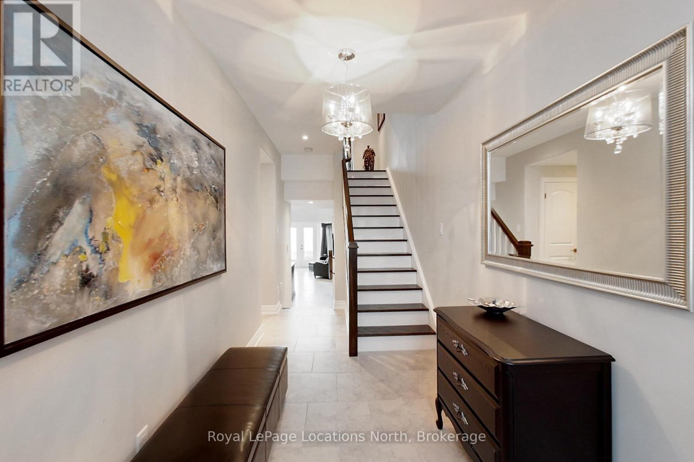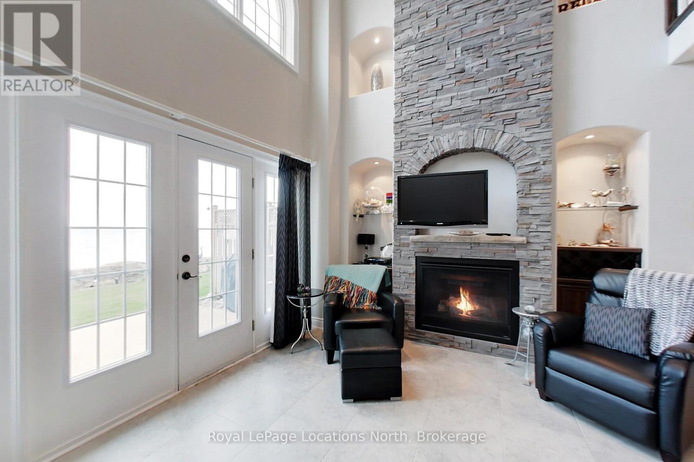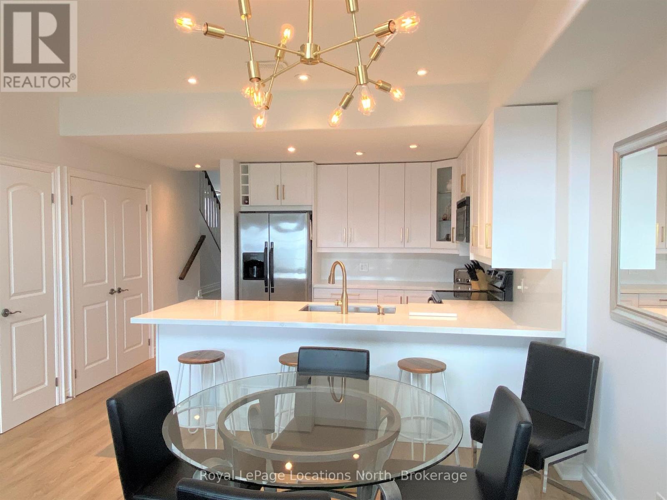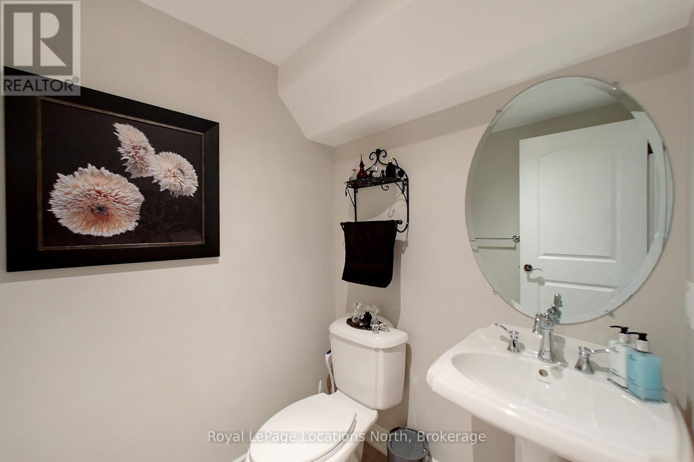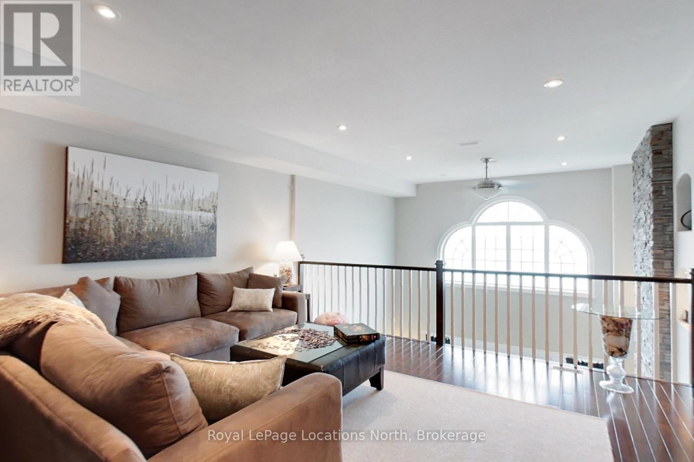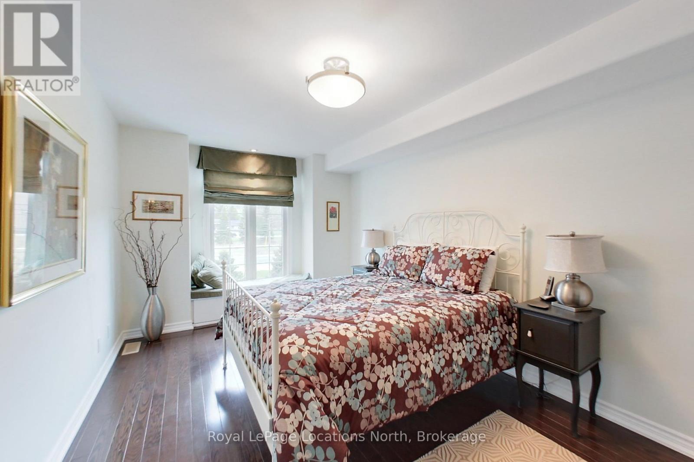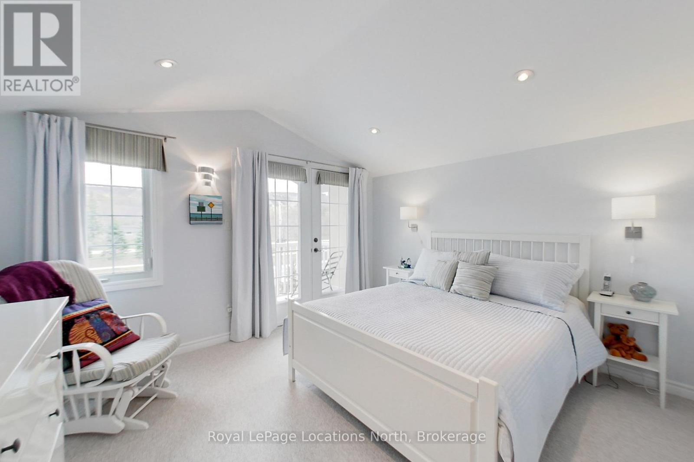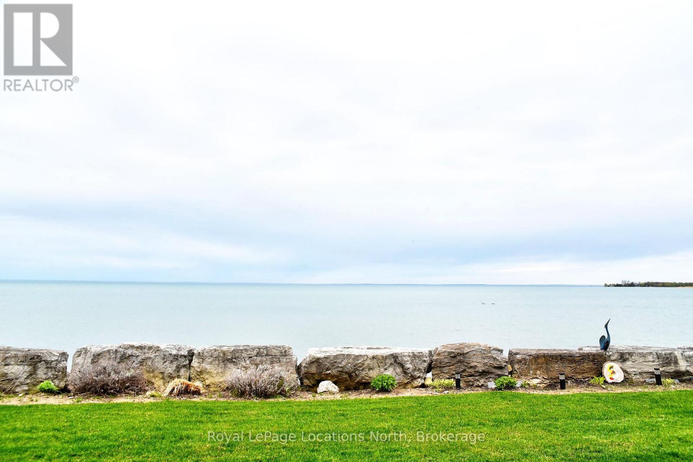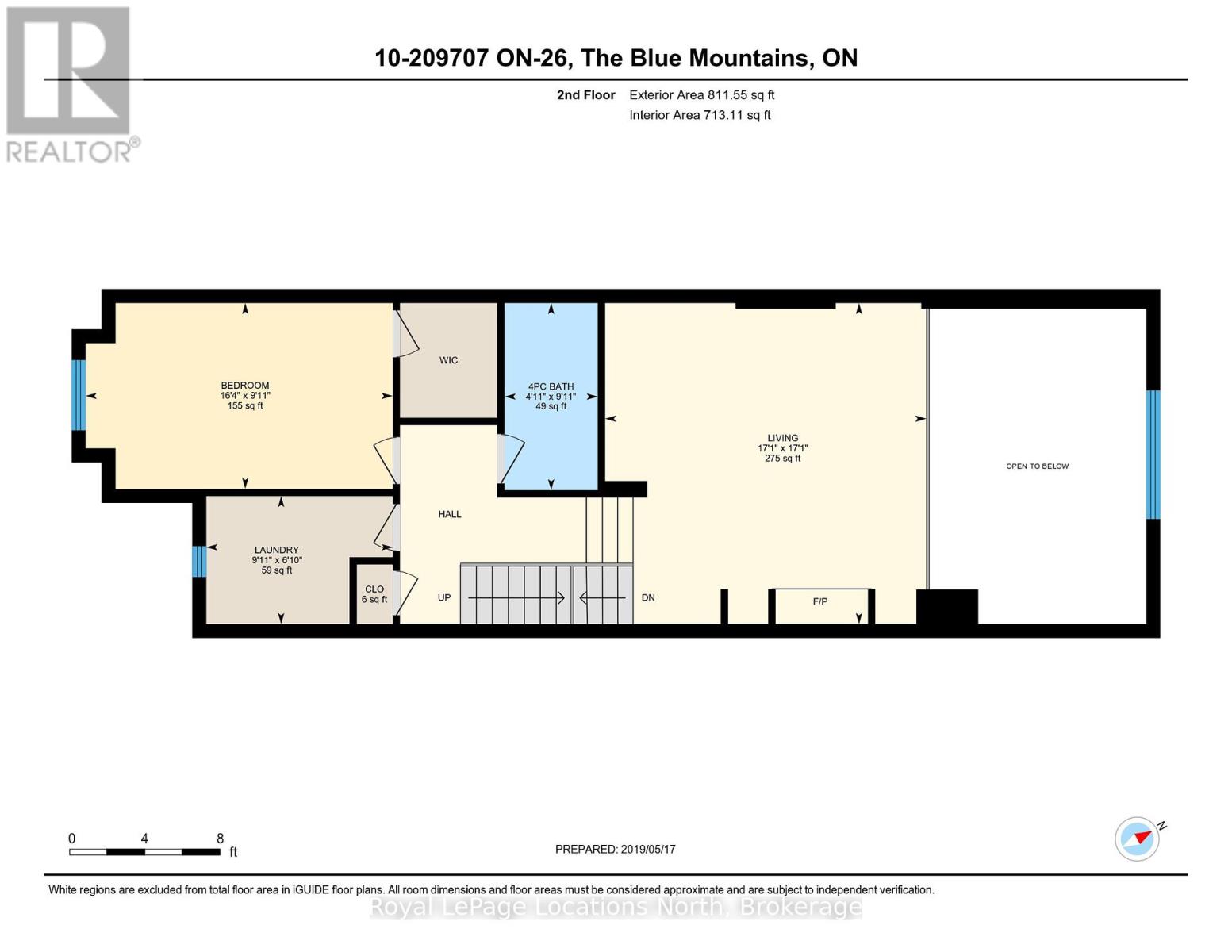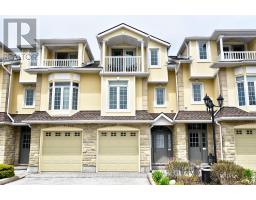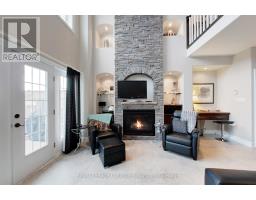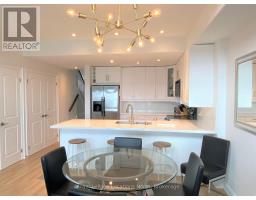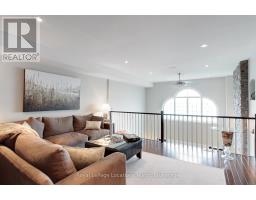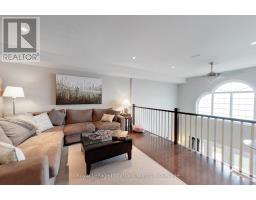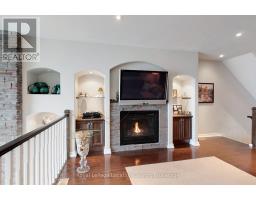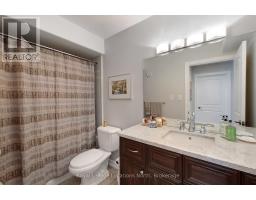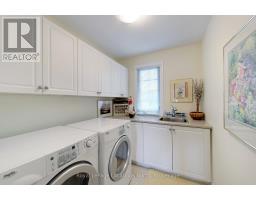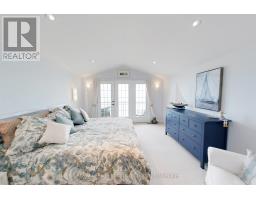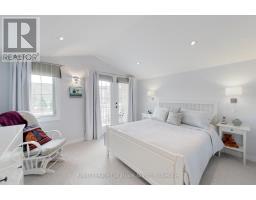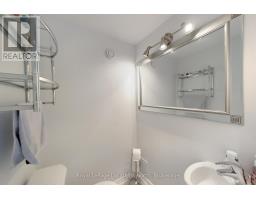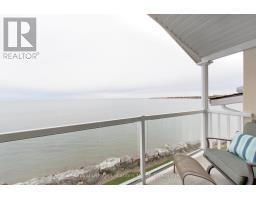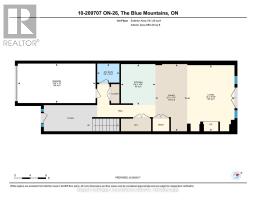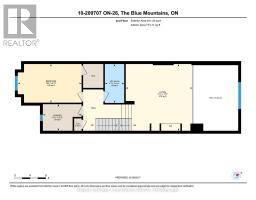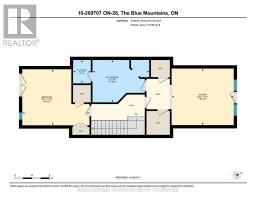10 - 209707 26 Highway Blue Mountains, Ontario L9Y 0T8
$20,000 Monthly
Fabulous 3-level townhouse overlooking Nottawasaga Bay available for a winter season mid December to mid April. Features great room, lofted family room, new kitchen, 3 bedrooms, 2 ensuites and single attached garage with inside entry. Sun-filled main level is highlighted by the great room with 20-foot ceilings, two-story stone fireplace, built-in desk, new wide-plank wood flooring, and walk-out to patio on Georgian Bay. The main floor has radiant heating. Open concept with spacious foyer, powder room, new white kitchen with quartz counters and backsplash, stainless steel appliances, breakfast bar for casual dining, and lovely dining set for family dinners. Second floor features queen guest bedroom, four-piece bath, laundry room, and lofted family room with hardwood floors, gas fireplace, and murphy bed. Third floor has the primary bedroom with king bed, his and hers walk-in closet, 5-piece ensuite, and walk-out to balcony with panoramic views of the Bay. The third guest bedroom has queen bed, ensuite powder room, and balcony with views of Alpine and Craigleith Ski Clubs. A non-shedding dog under 40 pounds will be considered. 2 parking spaces, one indoor garage space with remote, one space in front of garage. Includes pantry closet, six appliances, 3 flat screen TVs, and BBQ. Utilities and Rogers Ignite internet and TV, final cleaning extra. Streaming TV available accessed with Tenant's own account. (id:35360)
Property Details
| MLS® Number | X12266648 |
| Property Type | Single Family |
| Community Name | Blue Mountains |
| Community Features | Pet Restrictions |
| Easement | Sub Division Covenants, None |
| Features | Balcony, Level |
| Parking Space Total | 2 |
| Structure | Patio(s) |
| View Type | Direct Water View, Unobstructed Water View |
| Water Front Type | Waterfront |
Building
| Bathroom Total | 4 |
| Bedrooms Above Ground | 3 |
| Bedrooms Total | 3 |
| Age | 11 To 15 Years |
| Amenities | Visitor Parking, Fireplace(s) |
| Appliances | Garage Door Opener Remote(s), Water Heater - Tankless, Central Vacuum, Dishwasher, Dryer, Furniture, Garage Door Opener, Microwave, Stove, Washer, Window Coverings, Refrigerator |
| Cooling Type | Central Air Conditioning |
| Exterior Finish | Stucco |
| Fireplace Present | Yes |
| Fireplace Total | 2 |
| Flooring Type | Tile |
| Foundation Type | Concrete |
| Half Bath Total | 2 |
| Heating Fuel | Natural Gas |
| Heating Type | Forced Air |
| Stories Total | 3 |
| Size Interior | 2,250 - 2,499 Ft2 |
| Type | Row / Townhouse |
Parking
| Attached Garage | |
| Garage | |
| Inside Entry |
Land
| Access Type | Highway Access |
| Acreage | No |
| Landscape Features | Landscaped |
Rooms
| Level | Type | Length | Width | Dimensions |
|---|---|---|---|---|
| Second Level | Family Room | 5.21 m | 5.21 m | 5.21 m x 5.21 m |
| Second Level | Bedroom | 3.02 m | 4.98 m | 3.02 m x 4.98 m |
| Second Level | Laundry Room | 3.02 m | 2.08 m | 3.02 m x 2.08 m |
| Third Level | Primary Bedroom | 3.94 m | 4.32 m | 3.94 m x 4.32 m |
| Third Level | Bedroom | 3.91 m | 4.7 m | 3.91 m x 4.7 m |
| Main Level | Kitchen | 3.15 m | 2.67 m | 3.15 m x 2.67 m |
| Main Level | Great Room | 5.13 m | 3.66 m | 5.13 m x 3.66 m |
| Main Level | Dining Room | 5.21 m | 2.46 m | 5.21 m x 2.46 m |
| Main Level | Foyer | 4.01 m | 2.46 m | 4.01 m x 2.46 m |
https://www.realtor.ca/real-estate/28566800/10-209707-26-highway-blue-mountains-blue-mountains
Contact Us
Contact us for more information

Mardy Van Beest
Salesperson
www.collingwoodresorts.com/
112 Hurontario St
Collingwood, Ontario L9Y 2L8
(705) 445-5520
(705) 445-1545
locationsnorth.com/

