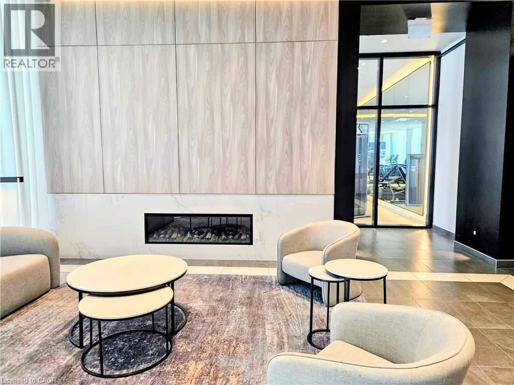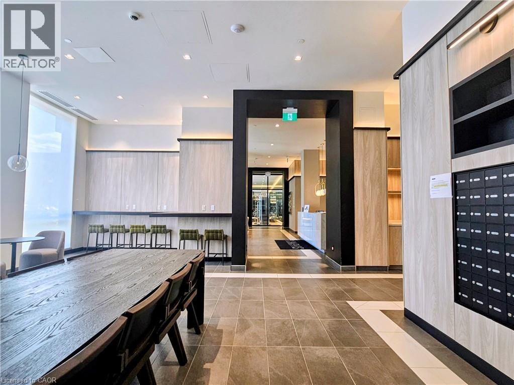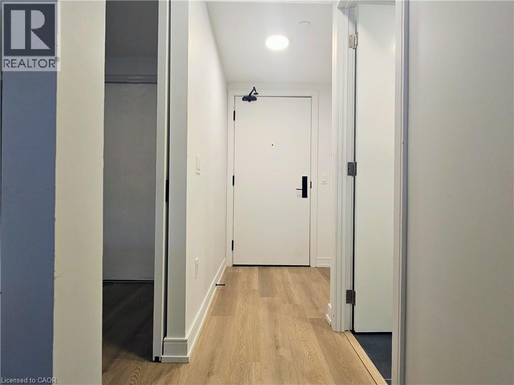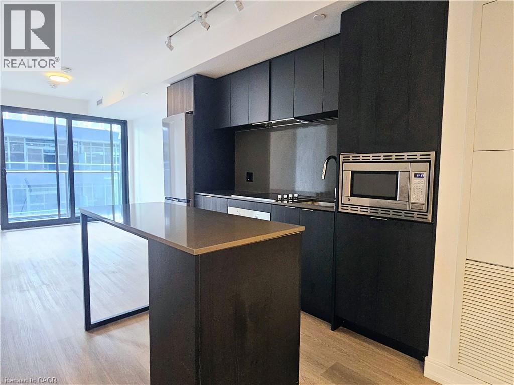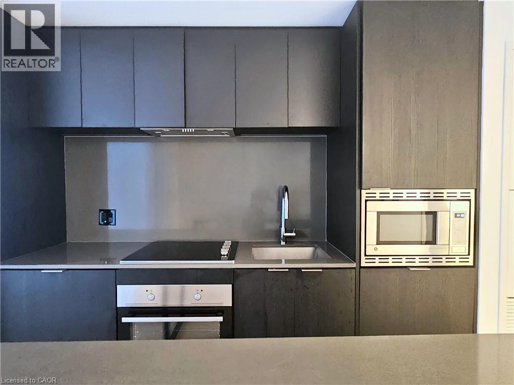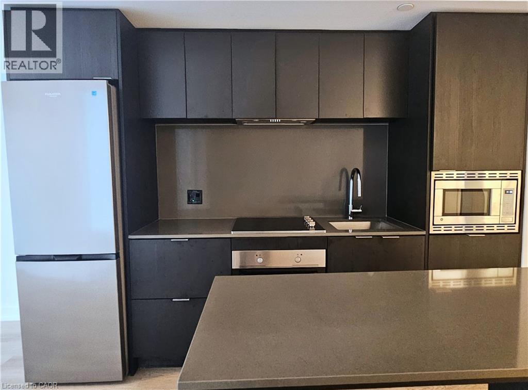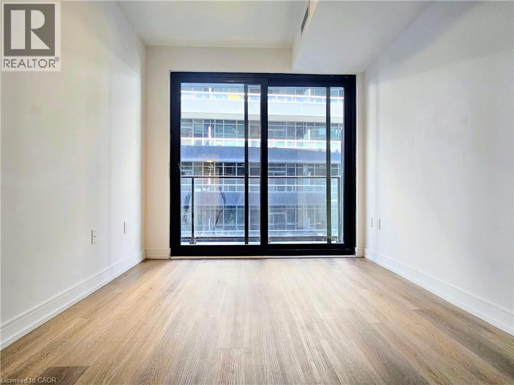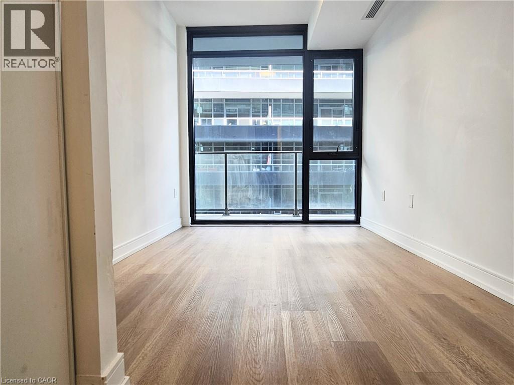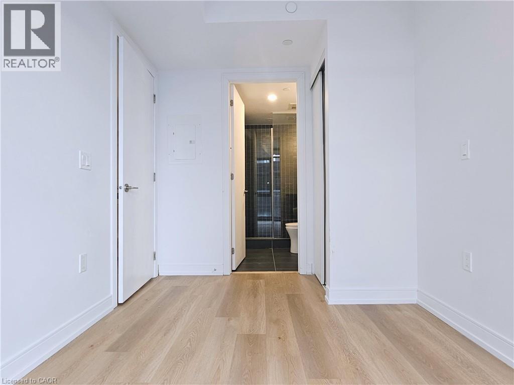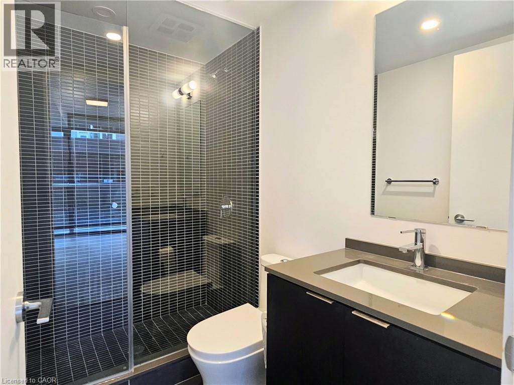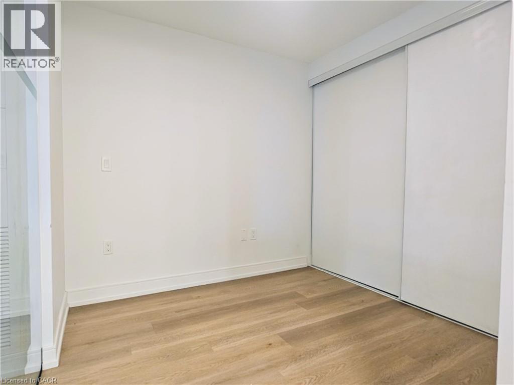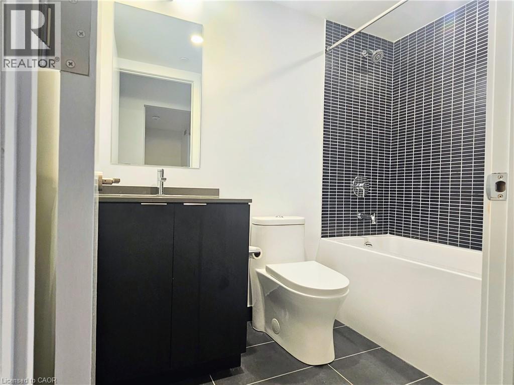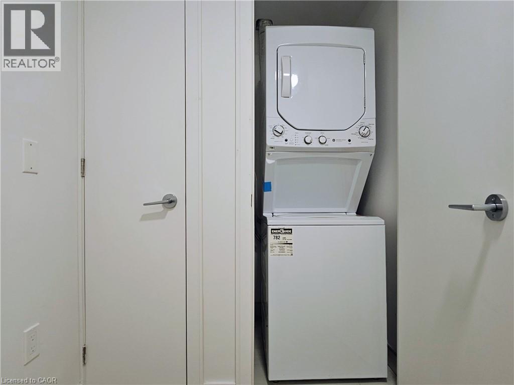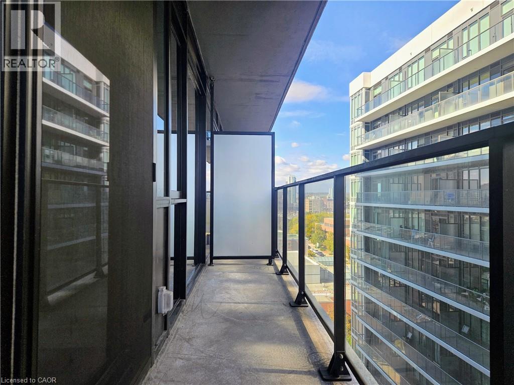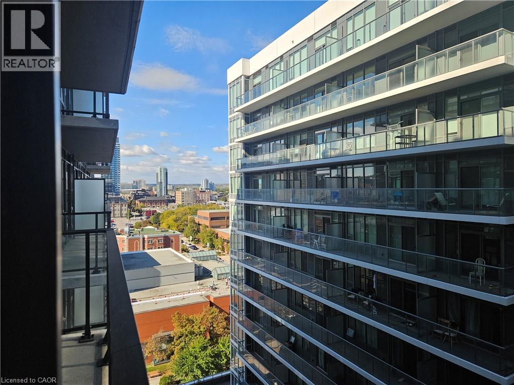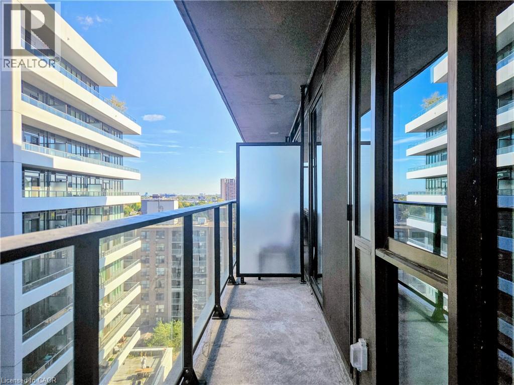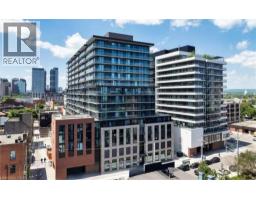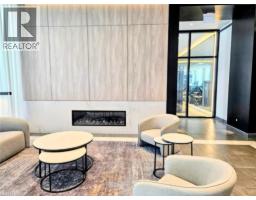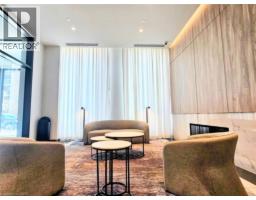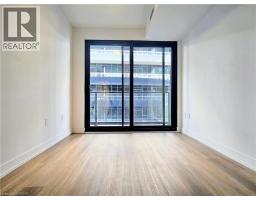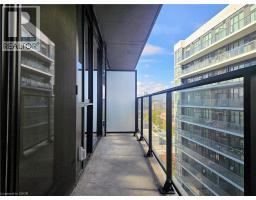1 Jarvis Street Unit# 1114 Hamilton, Ontario L8R 3J2
$2,150 MonthlyInsurance
Look no further than this 1 bdrm plus den, 2 bathroom unit in the stunning 1 Jarvis St, a modern 15-storey building in the heart of downtown Hamilton. This state-of-the-art residence offers exceptional amenities including a 24-hour concierge for resident convenience and security, a sleek lobby and co-working lounge, a fully equipped fitness centre, and secure underground parking. Located within walking distance to trendy restaurants, vibrant nightlife, shopping, public transit, and the Bayfront, this address perfectly blends urban convenience with modern comfort — ideal for young professionals and those who love city living. Inside, this spacious 1 bedroom + den, 2 bathroom suite features contemporary finishes, including neutral-toned flooring, moody cabinetry, and elegant tile work. Enjoy an expansive balcony with panoramic city views, ample closet space, and in-suite laundry for everyday convenience. Flexible lease terms are available for well-qualified applicants. One Underground Parking Space can also be rented for an additional fee. (id:35360)
Property Details
| MLS® Number | 40781979 |
| Property Type | Single Family |
| Amenities Near By | Public Transit, Shopping |
| Equipment Type | None |
| Features | Balcony |
| Rental Equipment Type | None |
Building
| Bathroom Total | 3 |
| Bedrooms Above Ground | 1 |
| Bedrooms Below Ground | 1 |
| Bedrooms Total | 2 |
| Amenities | Exercise Centre, Party Room |
| Appliances | Dishwasher, Dryer, Refrigerator, Stove, Washer |
| Basement Type | None |
| Construction Style Attachment | Attached |
| Cooling Type | Central Air Conditioning |
| Exterior Finish | Brick |
| Heating Type | Other, Heat Pump |
| Stories Total | 1 |
| Size Interior | 693 Ft2 |
| Type | Apartment |
| Utility Water | Municipal Water |
Parking
| Underground | |
| Covered |
Land
| Access Type | Highway Access |
| Acreage | No |
| Land Amenities | Public Transit, Shopping |
| Sewer | Municipal Sewage System |
| Size Total Text | Unknown |
| Zoning Description | D3 |
Rooms
| Level | Type | Length | Width | Dimensions |
|---|---|---|---|---|
| Main Level | Full Bathroom | 7'9'' x 4'10'' | ||
| Main Level | 3pc Bathroom | Measurements not available | ||
| Main Level | 4pc Bathroom | 8'0'' x 4'10'' | ||
| Main Level | Den | 7'10'' x 7'7'' | ||
| Main Level | Kitchen | 13'0'' x 11'0'' | ||
| Main Level | Living Room | 9'6'' x 8'8'' | ||
| Main Level | Bedroom | 12'9'' x 7'9'' |
https://www.realtor.ca/real-estate/29033678/1-jarvis-street-unit-1114-hamilton
Contact Us
Contact us for more information

Christy Scalia
Salesperson
1122 Wilson Street W Suite 200
Ancaster, Ontario L9G 3K9
(905) 648-4451
www.royallepagestate.ca/


