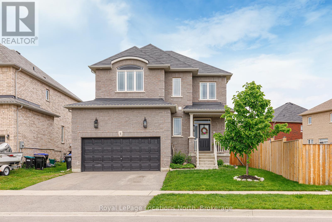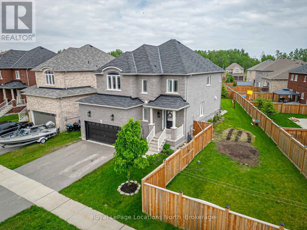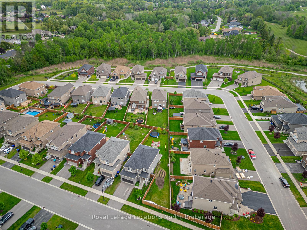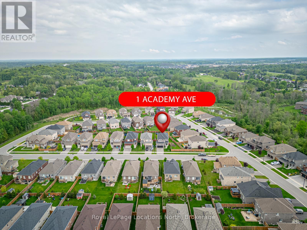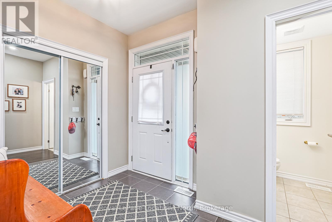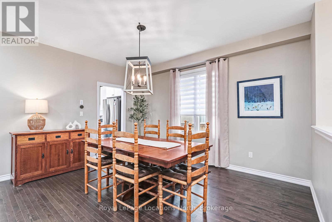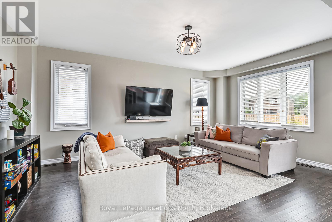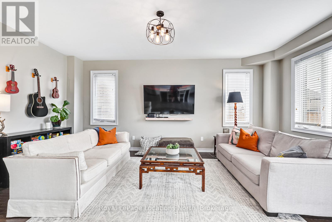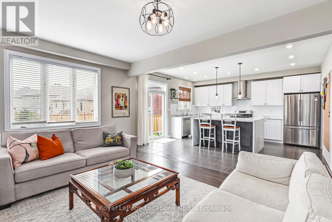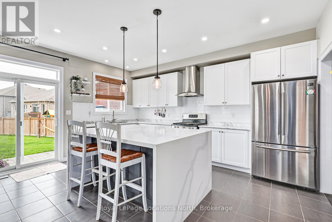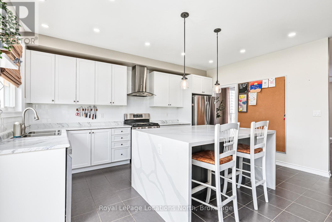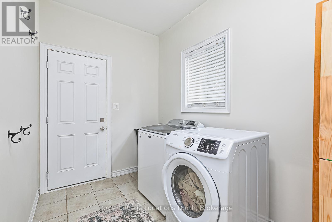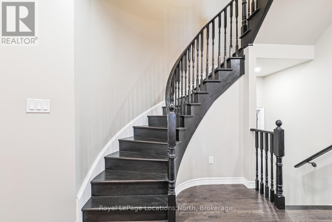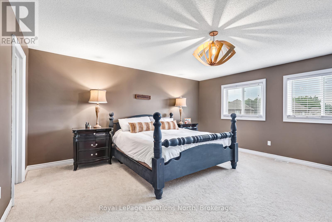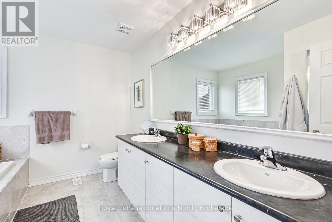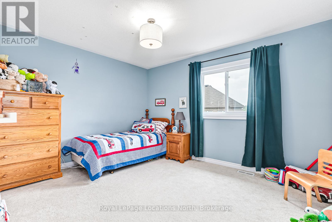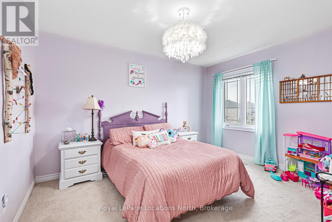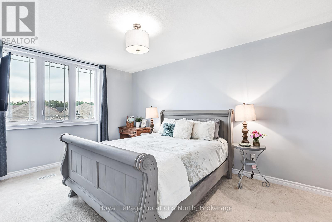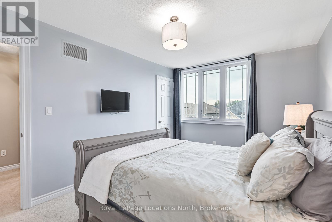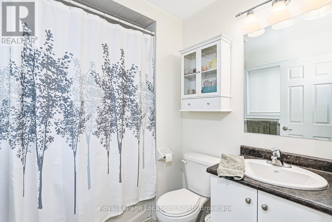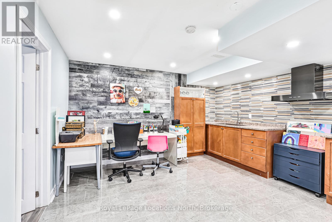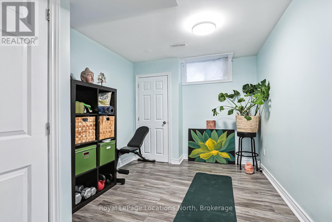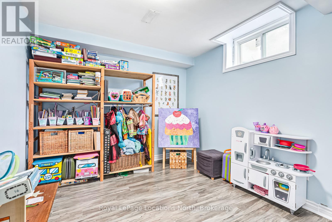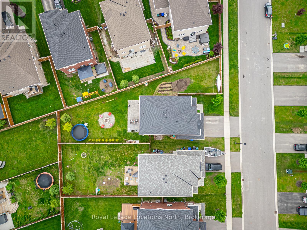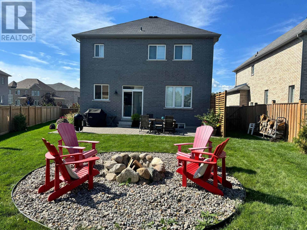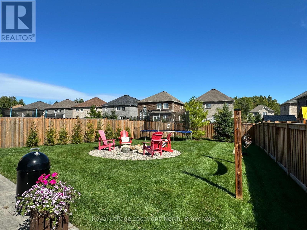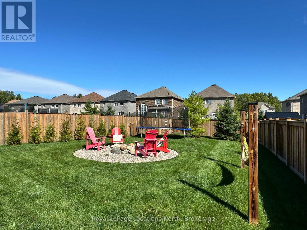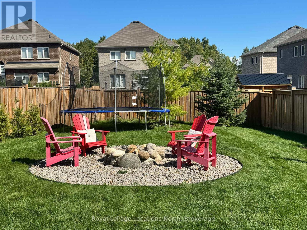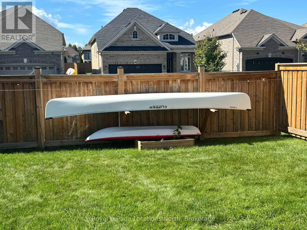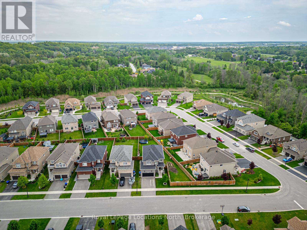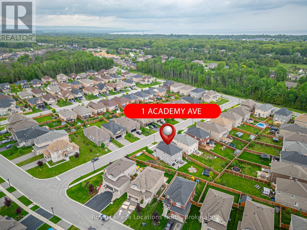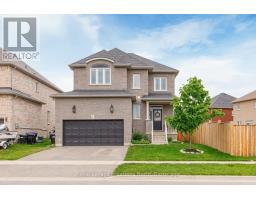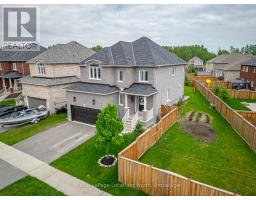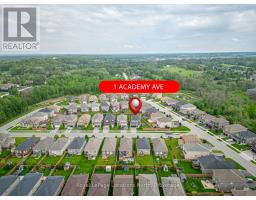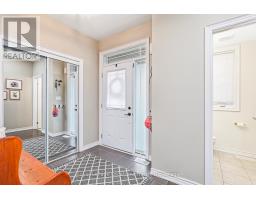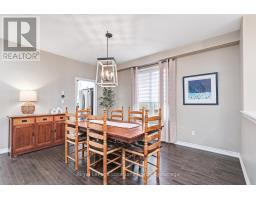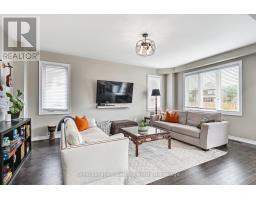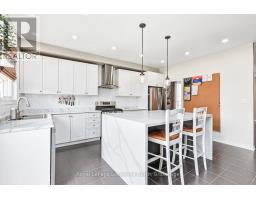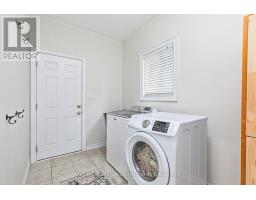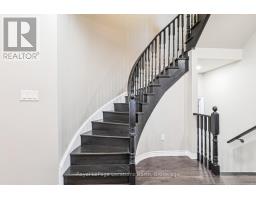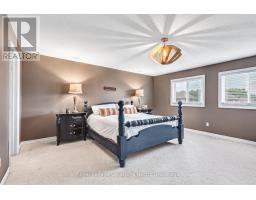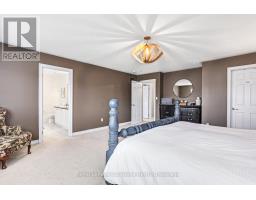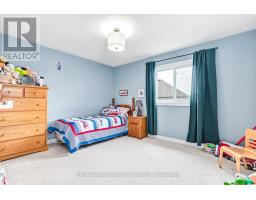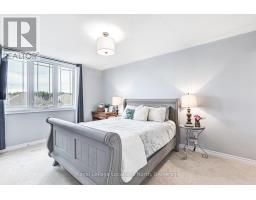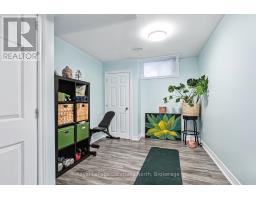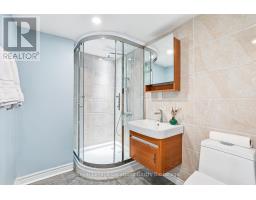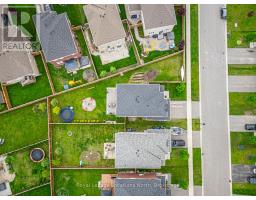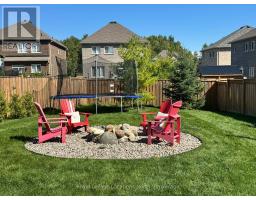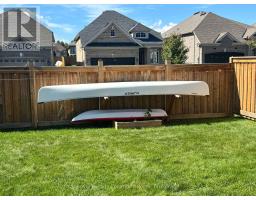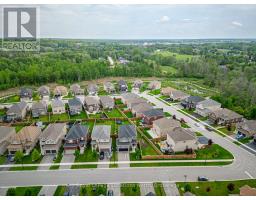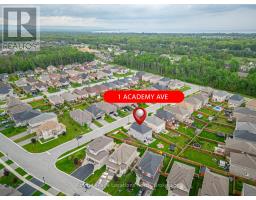1 Academy Avenue Wasaga Beach, Ontario L9Z 0G9
$899,000
Looking for a great family home in a great family neighbourhood? This home meets both of those criterias. 4 + 2 Bedrooms (The Primary and another Bedroom both have their own private ensuites). 5 Bathrooms in total. Double car Garage (with internal Access form the Main floor Laundry room) for all the toys and a private fenced in backyard (80 x 157 ft) big enough to play soccer in (one of the largest lots in the neighbourhood). The backyard has had trees, privacy fencing and a large patio added to it in the last year. The home is located in the presitages neighbourhood of Wasaga Sands. Close to some nature trails, parks and shopping. The home has been updated with Hardwood Floors on the main level, pot lights, Counter and tasteful backsplash upgardes in the kitchen which over looks the open concept Great Room. A finished basement that is equiped with an extra kitchen, 3 Piece Bathroom and 2 more Bedrooms. This home is ready for the fussiest of buyers to just move in. (id:35360)
Property Details
| MLS® Number | S12151941 |
| Property Type | Single Family |
| Community Name | Wasaga Beach |
| Parking Space Total | 4 |
| Structure | Porch, Patio(s) |
Building
| Bathroom Total | 5 |
| Bedrooms Above Ground | 4 |
| Bedrooms Below Ground | 2 |
| Bedrooms Total | 6 |
| Appliances | Garage Door Opener Remote(s), Water Heater, Dishwasher, Dryer, Stove, Washer, Window Coverings, Refrigerator |
| Basement Development | Finished |
| Basement Type | Full (finished) |
| Construction Style Attachment | Detached |
| Cooling Type | Central Air Conditioning |
| Exterior Finish | Brick |
| Flooring Type | Hardwood, Carpeted |
| Foundation Type | Poured Concrete |
| Half Bath Total | 1 |
| Heating Fuel | Natural Gas |
| Heating Type | Forced Air |
| Stories Total | 2 |
| Size Interior | 2,000 - 2,500 Ft2 |
| Type | House |
| Utility Water | Municipal Water |
Parking
| Attached Garage | |
| Garage |
Land
| Acreage | No |
| Sewer | Sanitary Sewer |
| Size Depth | 157 Ft ,1 In |
| Size Frontage | 80 Ft ,7 In |
| Size Irregular | 80.6 X 157.1 Ft |
| Size Total Text | 80.6 X 157.1 Ft |
Rooms
| Level | Type | Length | Width | Dimensions |
|---|---|---|---|---|
| Second Level | Primary Bedroom | 5.79 m | 5.08 m | 5.79 m x 5.08 m |
| Second Level | Bedroom 2 | 4.47 m | 3.07 m | 4.47 m x 3.07 m |
| Second Level | Bedroom 3 | 3.91 m | 3.25 m | 3.91 m x 3.25 m |
| Second Level | Bedroom 4 | 3.33 m | 3.25 m | 3.33 m x 3.25 m |
| Basement | Bedroom | 3.96 m | 2.96 m | 3.96 m x 2.96 m |
| Basement | Kitchen | 5.51 m | 4.06 m | 5.51 m x 4.06 m |
| Basement | Bedroom 5 | 3.96 m | 2.82 m | 3.96 m x 2.82 m |
| Main Level | Kitchen | 5.05 m | 4.55 m | 5.05 m x 4.55 m |
| Main Level | Living Room | 5.36 m | 4.29 m | 5.36 m x 4.29 m |
| Main Level | Dining Room | 5.36 m | 4 m | 5.36 m x 4 m |
| Main Level | Family Room | 5.74 m | 3.91 m | 5.74 m x 3.91 m |
| Main Level | Laundry Room | 3.4 m | 1.98 m | 3.4 m x 1.98 m |
https://www.realtor.ca/real-estate/28320083/1-academy-avenue-wasaga-beach-wasaga-beach
Contact Us
Contact us for more information
Mark Egan
Salesperson
markegan.ca/
www.facebook.com/iammarkegan
www.linkedin.com/in/mark-egan-51615615/
www.instagram.com/iammarkegan/
112 Hurontario St
Collingwood, Ontario L9Y 2L8
(705) 445-5520
(705) 445-1545
locationsnorth.com/

