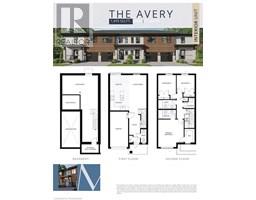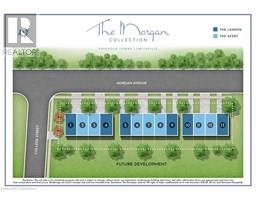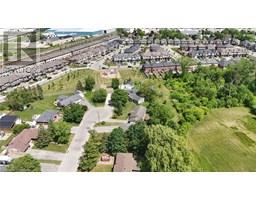0 Morgan Avenue Unit# Lot 3 Smithville, Ontario L0R 2A0
$629,990
Step into style, space, and smart living with this beautifully designed 3-bedroom, 2.5-bath townhome in the heart of Smithville’s exciting new community. Offering 1,495 sq ft of thoughtfully planned living space, this home is ideal for first-time buyers, growing families, and savvy investors alike. Enjoy a carpet-free main floor, a spacious open-concept layout, and a bright kitchen perfect for entertaining. The primary suite features its own private ensuite, creating a perfect retreat. A full basement offers incredible potential—ask about finishing options with the builder for even more living space! Crafted by award-winning Phelps Homes, this home blends quality craftsmanship with modern comfort. Closings from Fall 2026 to Spring 2027. Secure your place in this exciting new neighbourhood—where small-town charm meets contemporary living! (id:35360)
Property Details
| MLS® Number | 40754775 |
| Property Type | Single Family |
| Amenities Near By | Golf Nearby, Park, Place Of Worship, Playground, Schools, Shopping |
| Community Features | Quiet Area, School Bus |
| Equipment Type | Water Heater |
| Parking Space Total | 2 |
| Rental Equipment Type | Water Heater |
Building
| Bathroom Total | 3 |
| Bedrooms Above Ground | 3 |
| Bedrooms Total | 3 |
| Appliances | Hood Fan |
| Architectural Style | 2 Level |
| Basement Development | Unfinished |
| Basement Type | Full (unfinished) |
| Construction Style Attachment | Attached |
| Cooling Type | Central Air Conditioning |
| Exterior Finish | Concrete, Stone, Vinyl Siding |
| Foundation Type | Block |
| Half Bath Total | 1 |
| Heating Fuel | Natural Gas |
| Heating Type | Forced Air |
| Stories Total | 2 |
| Size Interior | 1,495 Ft2 |
| Type | Row / Townhouse |
| Utility Water | Municipal Water |
Parking
| Attached Garage |
Land
| Acreage | No |
| Land Amenities | Golf Nearby, Park, Place Of Worship, Playground, Schools, Shopping |
| Sewer | Municipal Sewage System |
| Size Depth | 88 Ft |
| Size Frontage | 22 Ft |
| Size Total Text | Under 1/2 Acre |
Rooms
| Level | Type | Length | Width | Dimensions |
|---|---|---|---|---|
| Second Level | Bedroom | 9'11'' x 9'8'' | ||
| Second Level | Bedroom | 9'10'' x 11'0'' | ||
| Second Level | Laundry Room | Measurements not available | ||
| Second Level | 3pc Bathroom | Measurements not available | ||
| Second Level | Full Bathroom | Measurements not available | ||
| Second Level | Primary Bedroom | 14'2'' x 15'5'' | ||
| Main Level | Living Room | 11'7'' x 18'3'' | ||
| Main Level | Dining Room | 8'6'' x 8'8'' | ||
| Main Level | Kitchen | 8'6'' x 11'0'' | ||
| Main Level | 2pc Bathroom | Measurements not available |
https://www.realtor.ca/real-estate/28653938/0-morgan-avenue-unit-lot-3-smithville
Contact Us
Contact us for more information
Melissa Ward
Salesperson
166 Main Street West
Grimsby, Ontario L3M 1S3
(289) 809-1008
jjnrealty.com/











