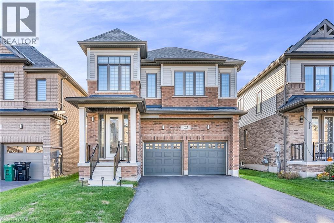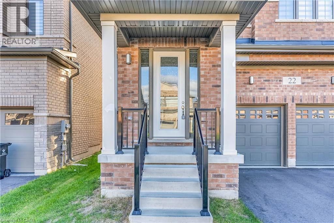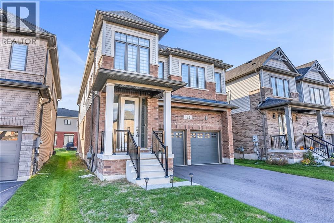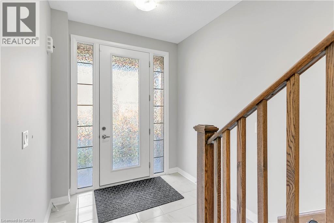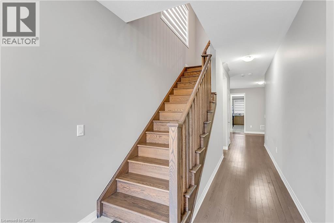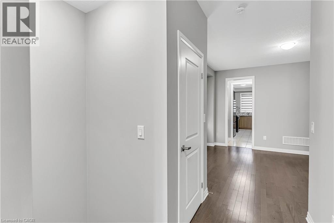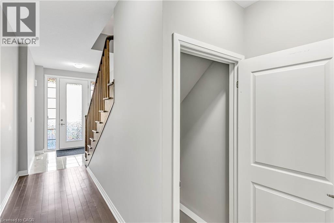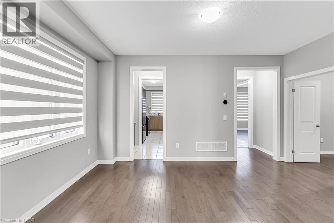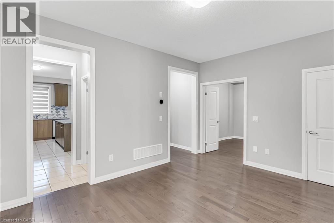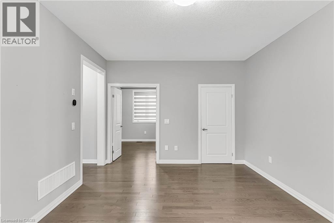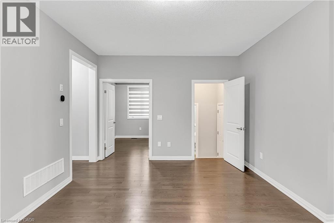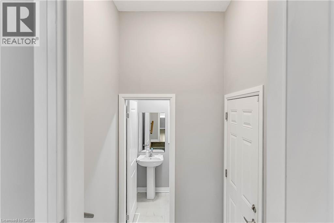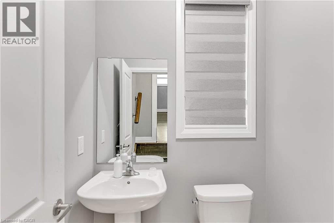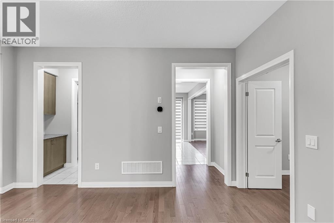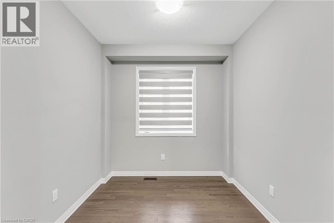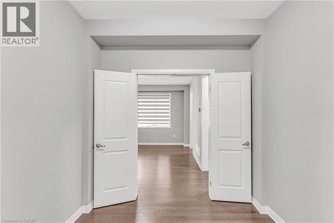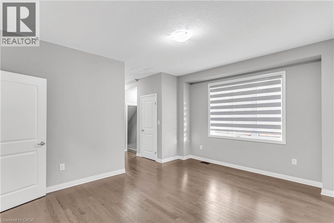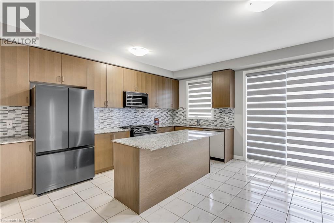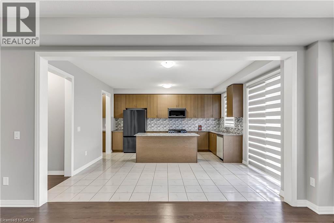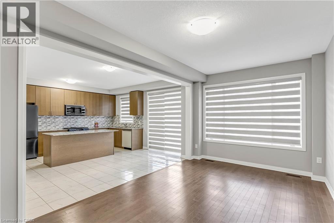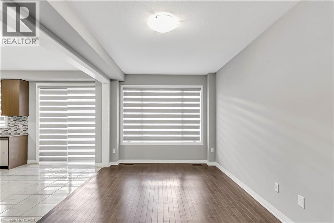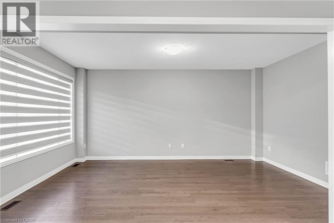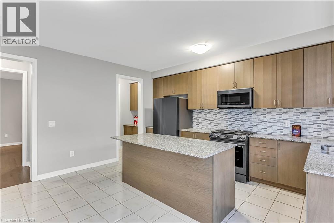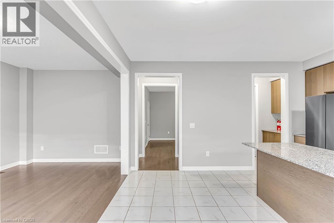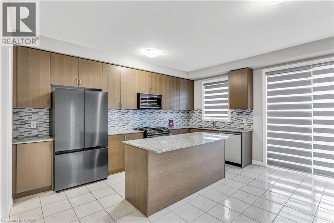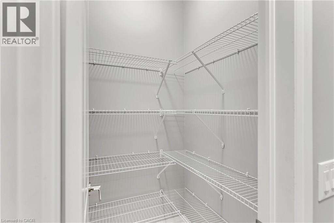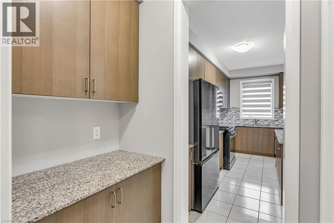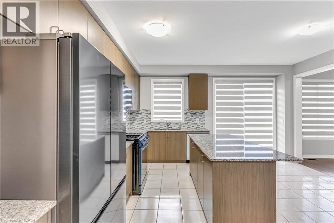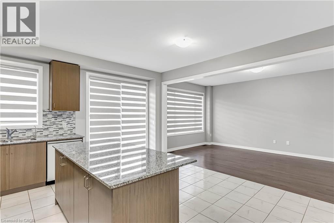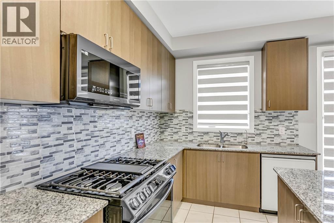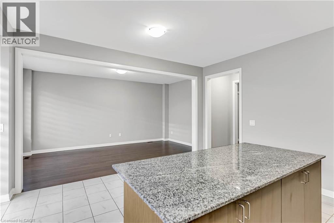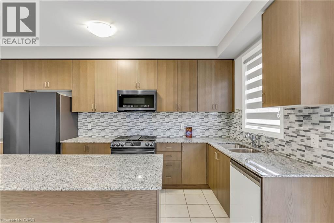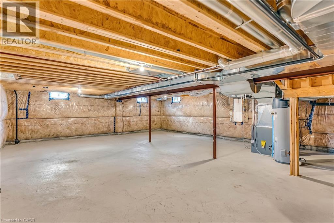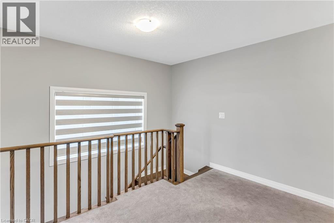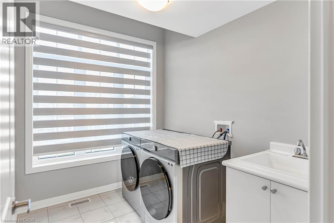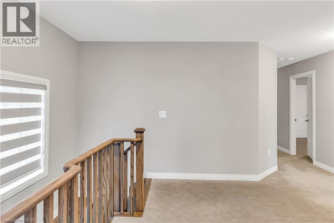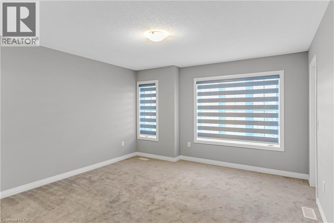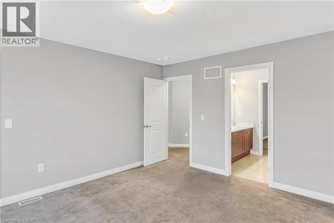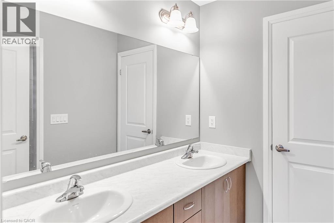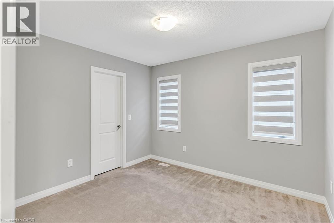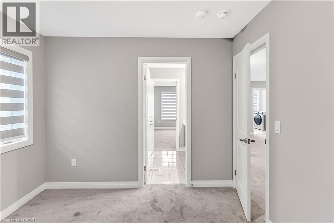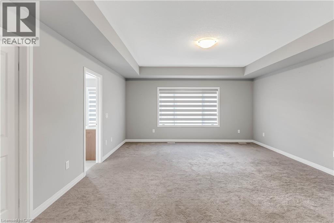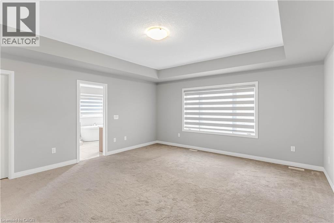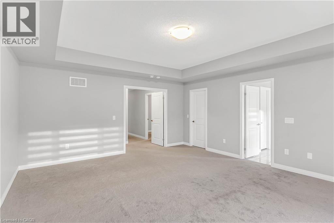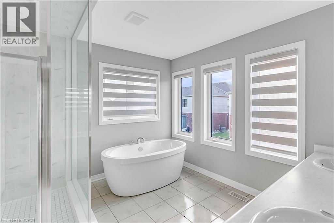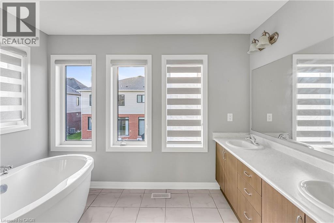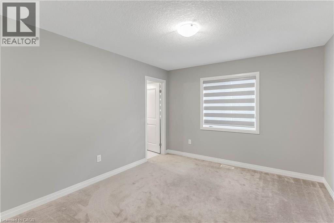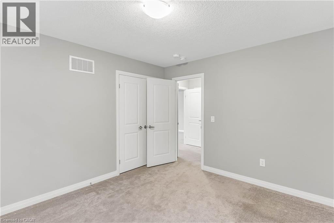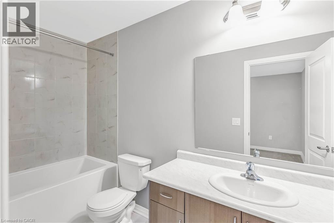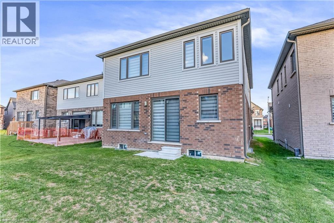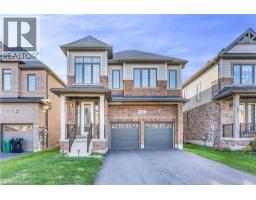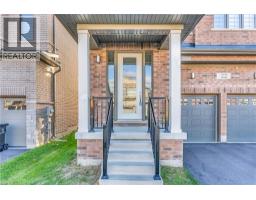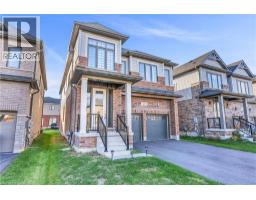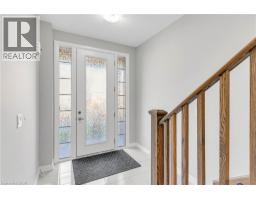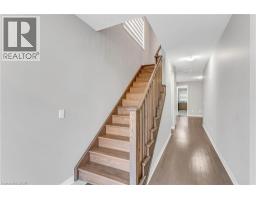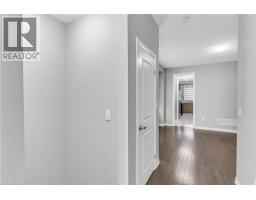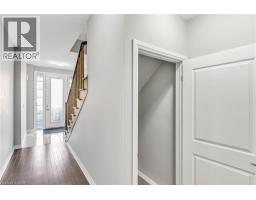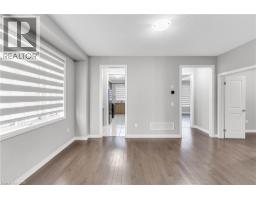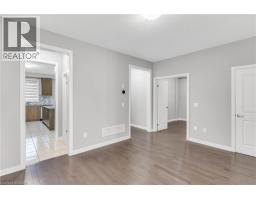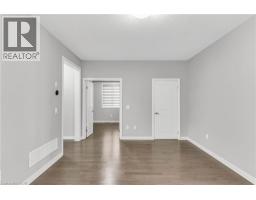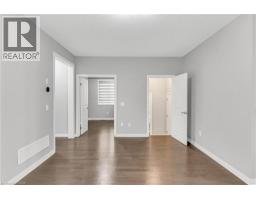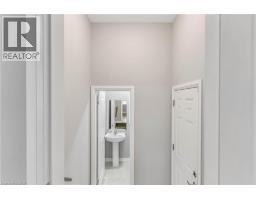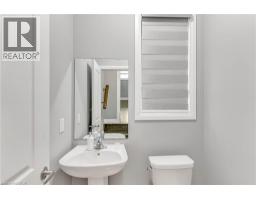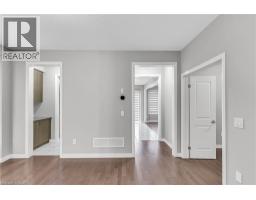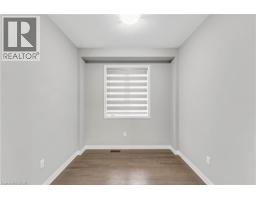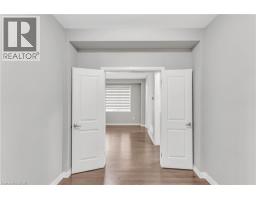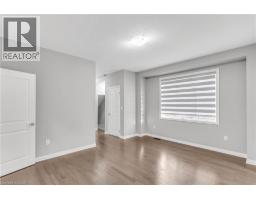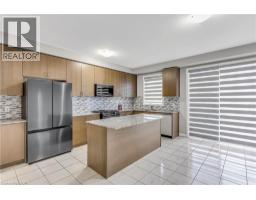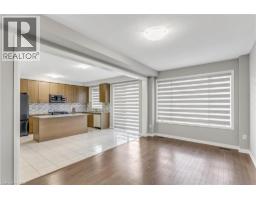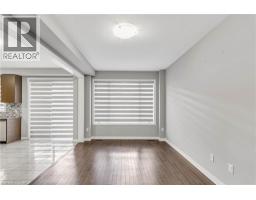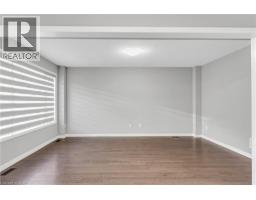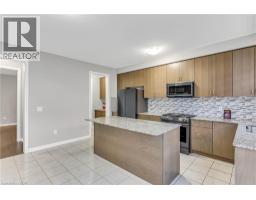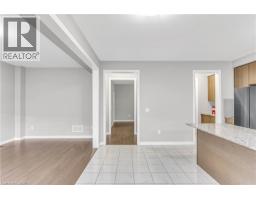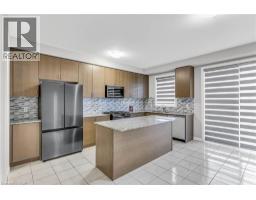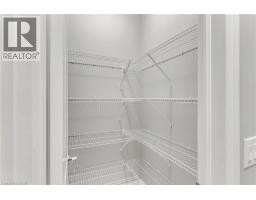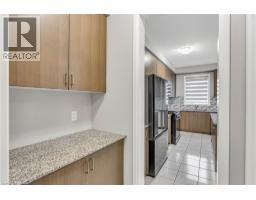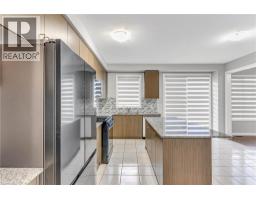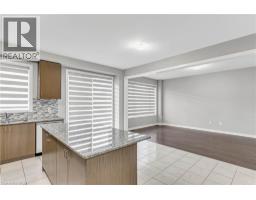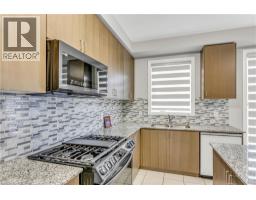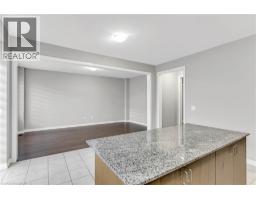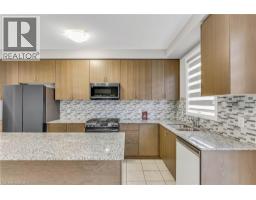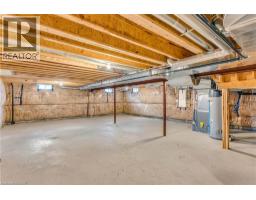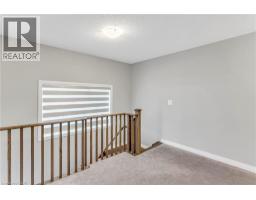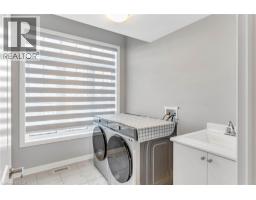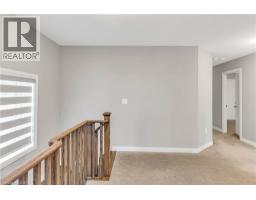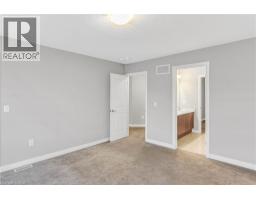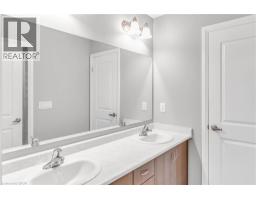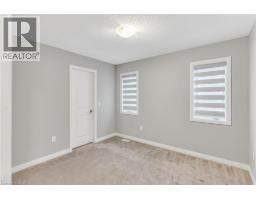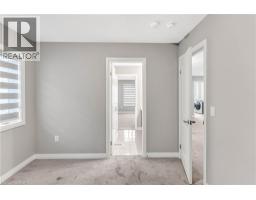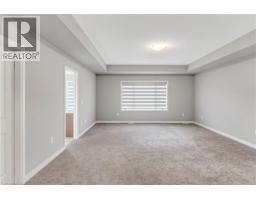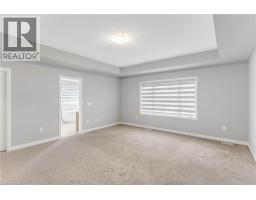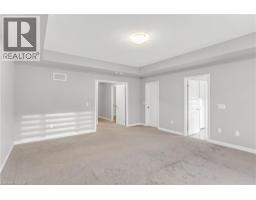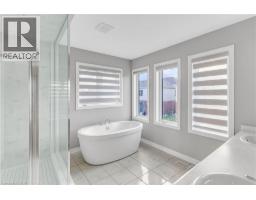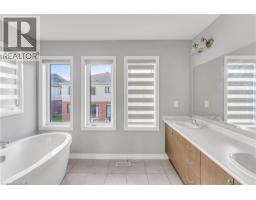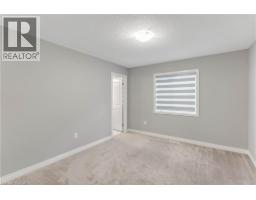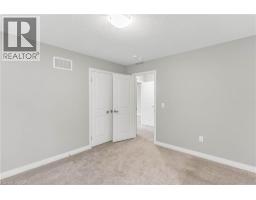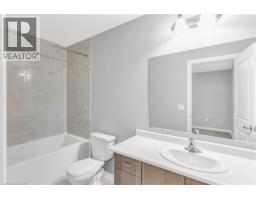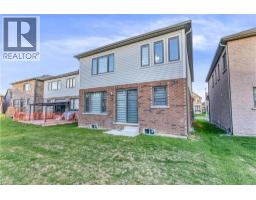22 Rustic Oak Trail Ayr, Ontario N0B 1E0
$2,800 Monthly
Welcome to 22 Rustic Oak Trail! This stunning 2,761 sq. ft. detached home is nestled in the picturesque town of Ayr, just minutes from Cambridge, Kitchener, and Highway 401, with a brand-new park only steps away. Featuring 4 bedrooms, 4 bathrooms, and a versatile main-floor office that can easily be used as a fifth bedroom. this home offers space and flexibility for any lifestyle. The open-concept living and kitchen area with high ceilings creates the perfect setting for entertaining, while the kitchen boasts an eat-in island, built-in cooktop and microwave, ample cabinetry, and a walk-in pantry. Upstairs, the conveniently located laundry room includes a sink and stylish tile flooring, and the primary suite offers a walk-in closet and spa-like ensuite with a soaker tub, double sinks, and a tiled shower. With parking for up to six vehicles and upgrades throughout, this exceptional home combines comfort, functionality, and elegance—ready to welcome you home. (id:35360)
Property Details
| MLS® Number | 40783977 |
| Property Type | Single Family |
| Amenities Near By | Park, Place Of Worship, Schools |
| Community Features | School Bus |
| Features | Paved Driveway |
| Parking Space Total | 6 |
Building
| Bathroom Total | 4 |
| Bedrooms Above Ground | 4 |
| Bedrooms Total | 4 |
| Appliances | Dryer, Refrigerator, Stove, Washer, Range - Gas, Microwave Built-in, Gas Stove(s), Hood Fan, Window Coverings |
| Architectural Style | 2 Level |
| Basement Development | Unfinished |
| Basement Type | Full (unfinished) |
| Construction Style Attachment | Detached |
| Cooling Type | Central Air Conditioning |
| Exterior Finish | Brick, Vinyl Siding |
| Foundation Type | Poured Concrete |
| Half Bath Total | 1 |
| Heating Type | Forced Air |
| Stories Total | 2 |
| Size Interior | 2,761 Ft2 |
| Type | House |
| Utility Water | Municipal Water |
Parking
| Attached Garage |
Land
| Access Type | Highway Access, Highway Nearby |
| Acreage | No |
| Land Amenities | Park, Place Of Worship, Schools |
| Sewer | Municipal Sewage System |
| Size Depth | 111 Ft |
| Size Frontage | 36 Ft |
| Size Total Text | Unknown |
| Zoning Description | Z-4d |
Rooms
| Level | Type | Length | Width | Dimensions |
|---|---|---|---|---|
| Second Level | 3pc Bathroom | Measurements not available | ||
| Second Level | 4pc Bathroom | Measurements not available | ||
| Second Level | Full Bathroom | Measurements not available | ||
| Second Level | Bedroom | 1'1'' x 1'1'' | ||
| Second Level | Bedroom | 1'1'' x 1'1'' | ||
| Second Level | Bedroom | 1'1'' x 1'1'' | ||
| Second Level | Primary Bedroom | 1'1'' x 1'1'' | ||
| Main Level | 2pc Bathroom | Measurements not available |
https://www.realtor.ca/real-estate/29043036/22-rustic-oak-trail-ayr
Contact Us
Contact us for more information

Juan Pablo Marin
Salesperson
180 Northfield Drive West, Unit: 4
Waterloo, Ontario N2L 0C7
(888) 524-7297
housesigma.com/

