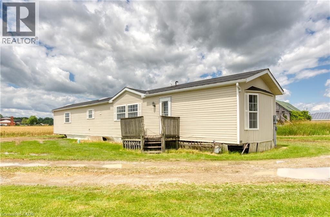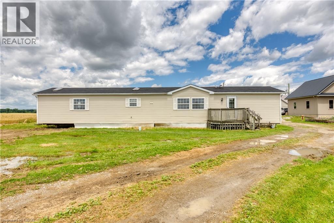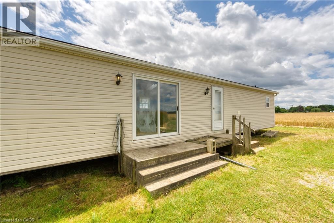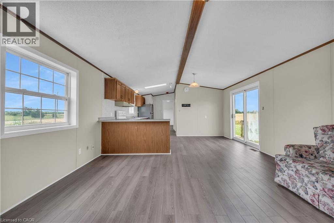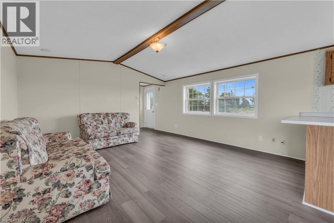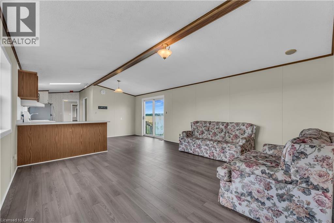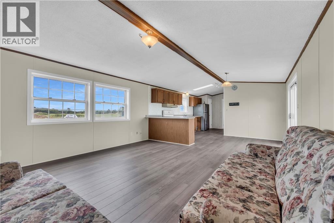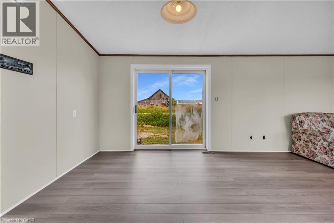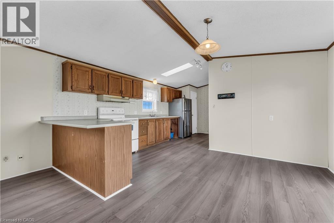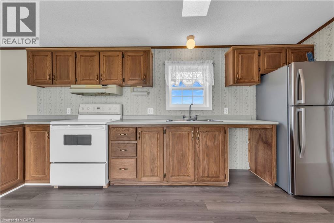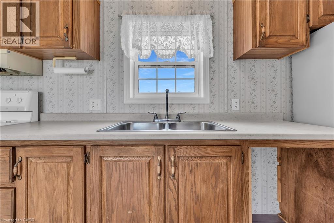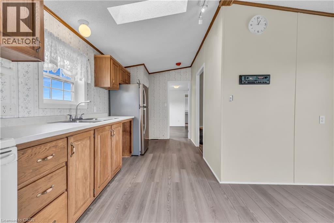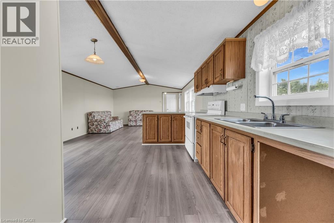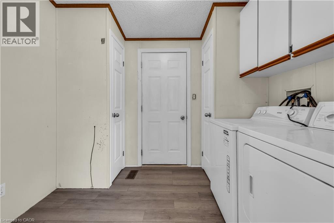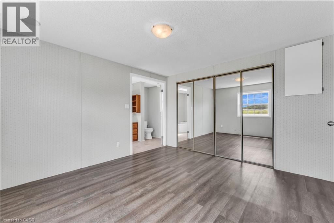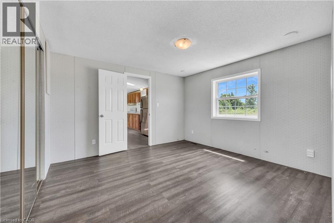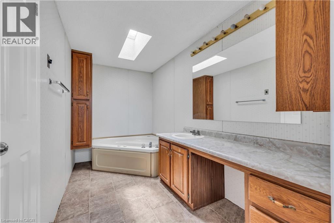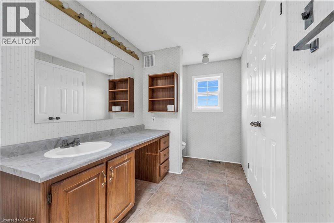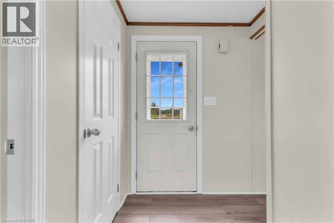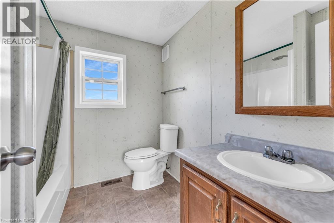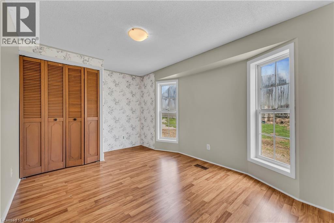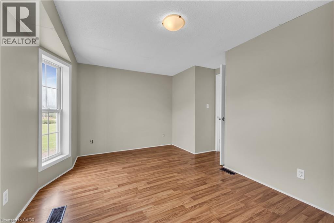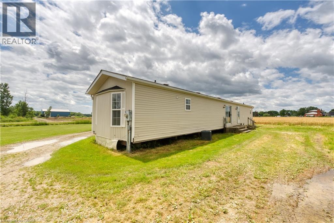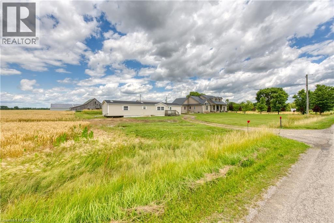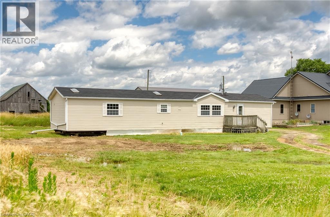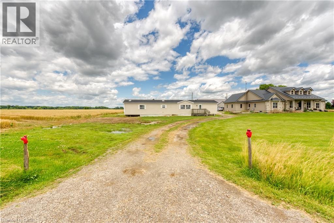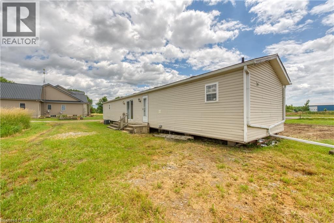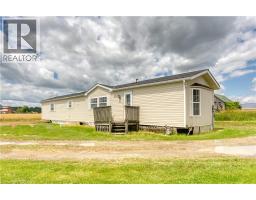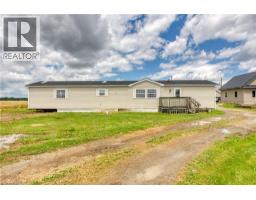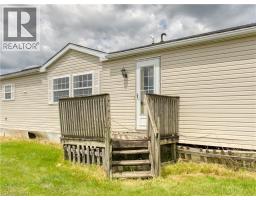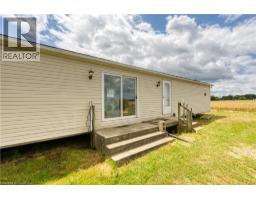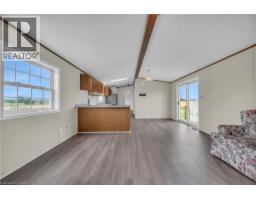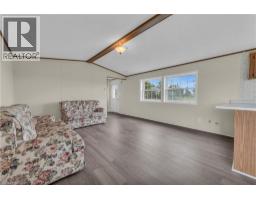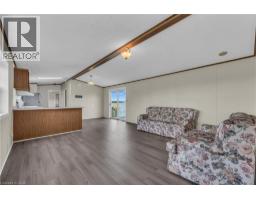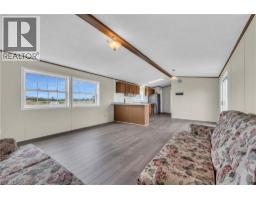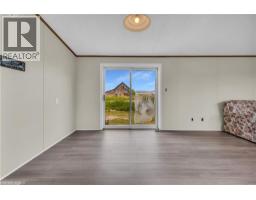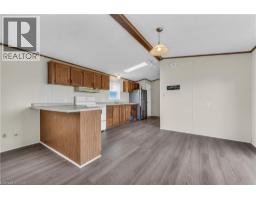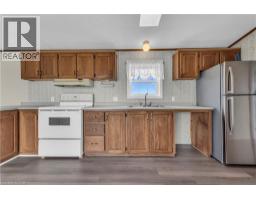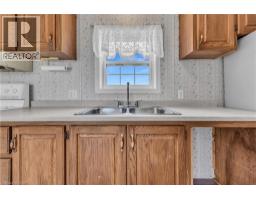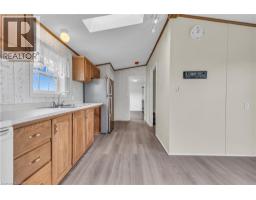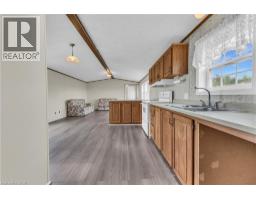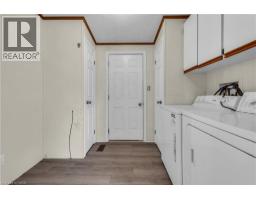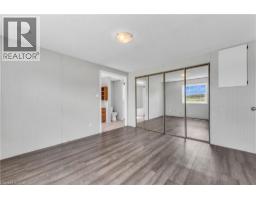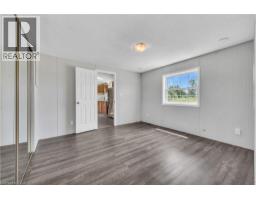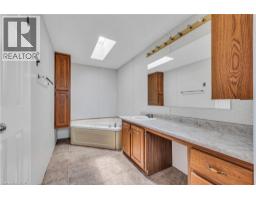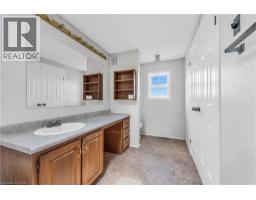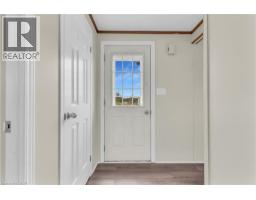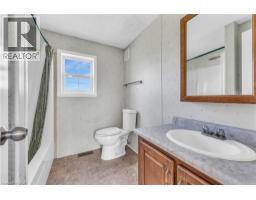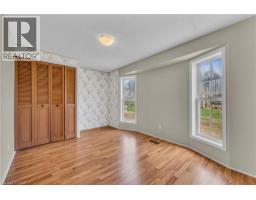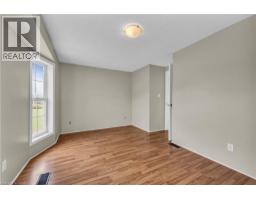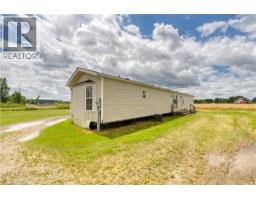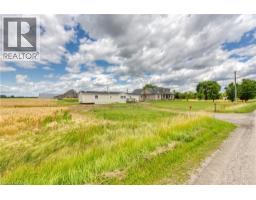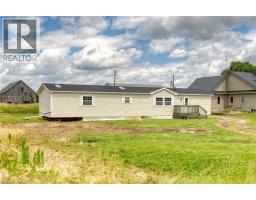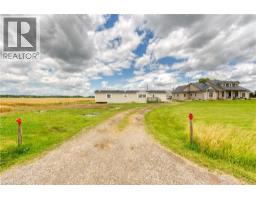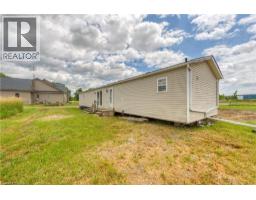1141 Concession 1 Road S Cayuga, Ontario N0A 1C0
$119,000
Have house prices been getting you depressed - and you just can’t find affordable housing anywhere - well it’s time to check out this beautifully renovated 1,175 sq ft modular home offering metal clad exterior, 2x6 perimeter wall construction, insulated under floors/walls/attic includes new roof covering-2024, low maintenance vinyl flooring through-out-2024 plus natural gas furnace/AC-2024. This original owner unit introduces functional, uncomplicated floor plan includes convenient front & rear foyer continues to open concept kitchen ftrs oak cabinetry, adjacent dinette enjoying patio door walk-out, spacious/bright living room boasting vaulted ceilings & oversized picture window, large primary bedroom incs 3pc en-suite & double door closet, roomy guest bedroom, 4pc main bath & desired main level laundry room. This vacant unit is currently located at 1141 Concession 1 Road South, Cayuga - for easy viewing. The perfect “Move-In-Ready” unit suitable for a trailer park of your choice - economic auxiliary home option - or ideal venue for large farmers requiring housing for off-shore/migrant workers. (id:35360)
Property Details
| MLS® Number | 40780890 |
| Property Type | Single Family |
| Equipment Type | None |
| Features | Country Residential |
| Rental Equipment Type | None |
Building
| Bathroom Total | 2 |
| Bedrooms Above Ground | 2 |
| Bedrooms Total | 2 |
| Appliances | Dryer, Stove, Washer, Window Coverings |
| Architectural Style | Mobile Home |
| Basement Type | None |
| Construction Style Attachment | Detached |
| Exterior Finish | Metal |
| Heating Fuel | Natural Gas |
| Heating Type | Other |
| Stories Total | 1 |
| Size Interior | 1,175 Ft2 |
| Type | Mobile Home |
Parking
| None |
Land
| Acreage | No |
| Size Total Text | Unknown |
| Zoning Description | A,w |
Rooms
| Level | Type | Length | Width | Dimensions |
|---|---|---|---|---|
| Main Level | Bedroom | 12'0'' x 14'7'' | ||
| Main Level | Foyer | 6'9'' x 5'6'' | ||
| Main Level | 4pc Bathroom | 7'6'' x 7'3'' | ||
| Main Level | Bedroom | 12'1'' x 11'7'' | ||
| Main Level | 3pc Bathroom | 14'7'' x 6' | ||
| Main Level | Living Room | 14'7'' x 14'3'' | ||
| Main Level | Dinette | 8'7'' x 10'9'' | ||
| Main Level | Kitchen | 20'0'' x 17'3'' | ||
| Main Level | Laundry Room | 7'2'' x 9' |
https://www.realtor.ca/real-estate/29014497/1141-concession-1-road-s-cayuga
Contact Us
Contact us for more information

Peter R. Hogeterp
Salesperson
(905) 573-1189
325 Winterberry Dr Unit 4b
Stoney Creek, Ontario L8J 0B6
(905) 573-1188
(905) 573-1189
www.remaxescarpment.com/

