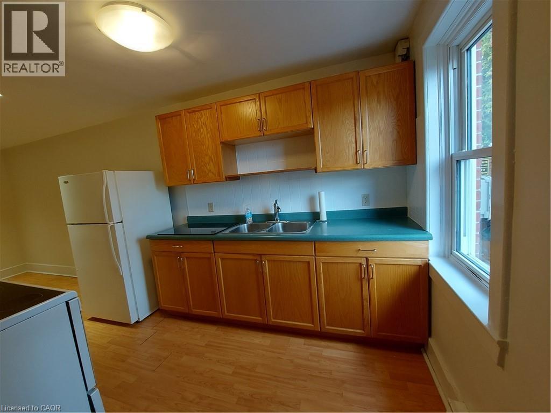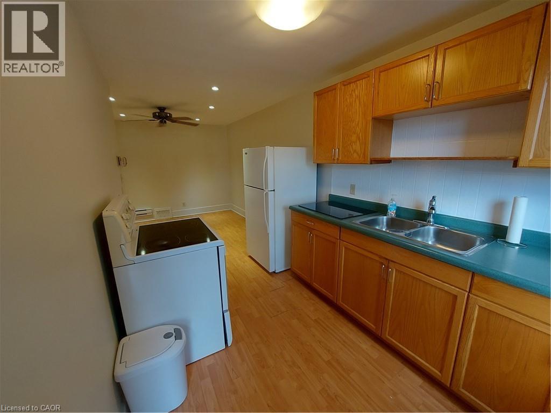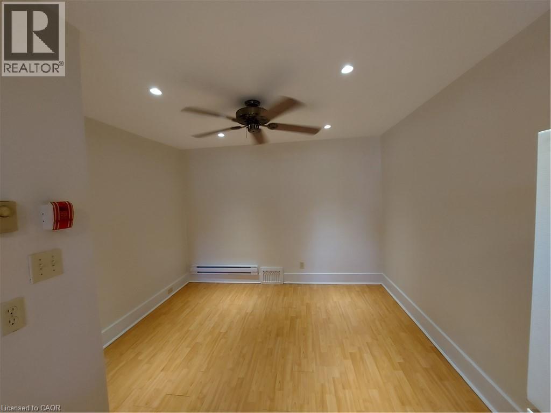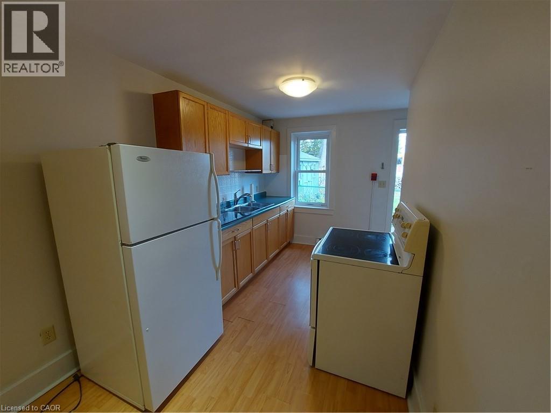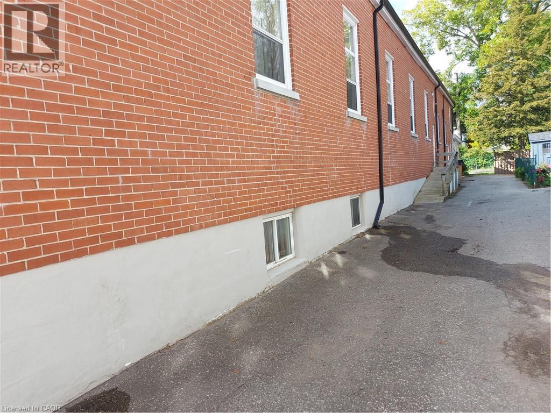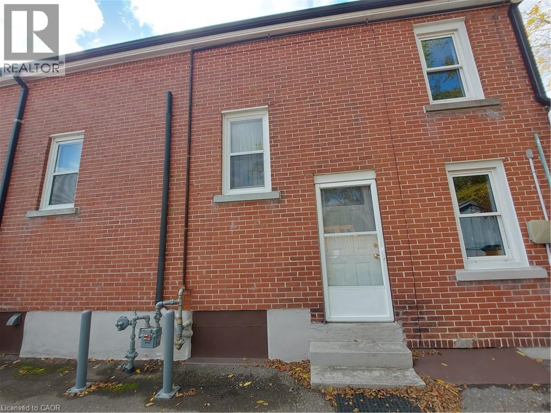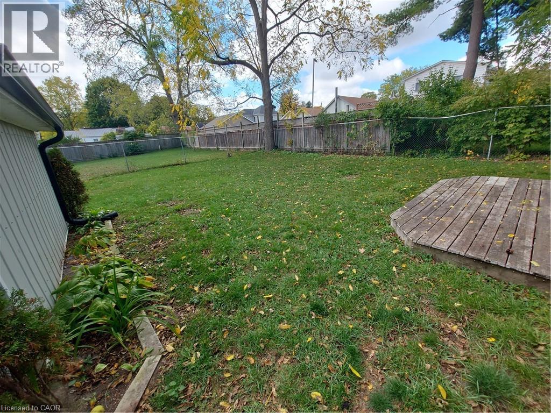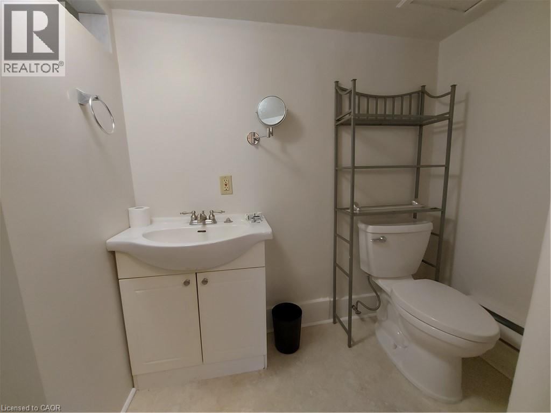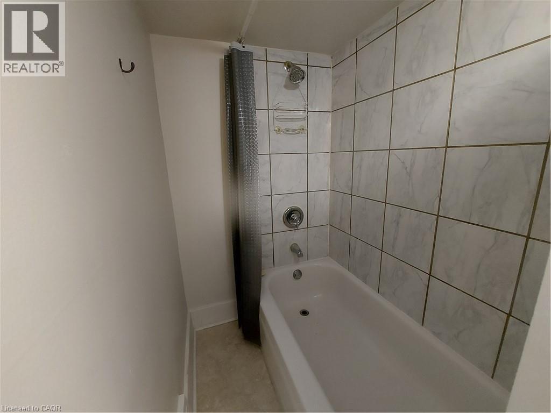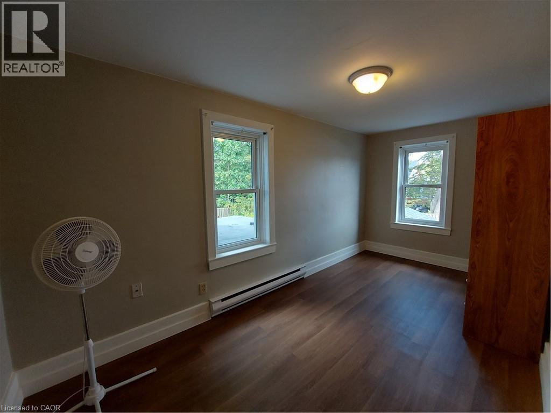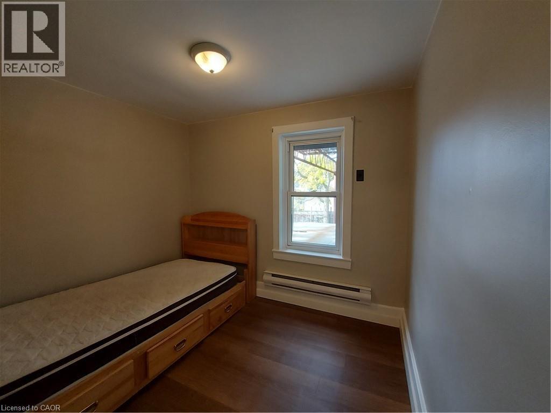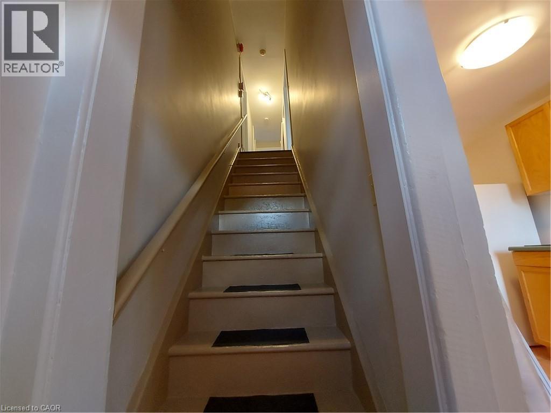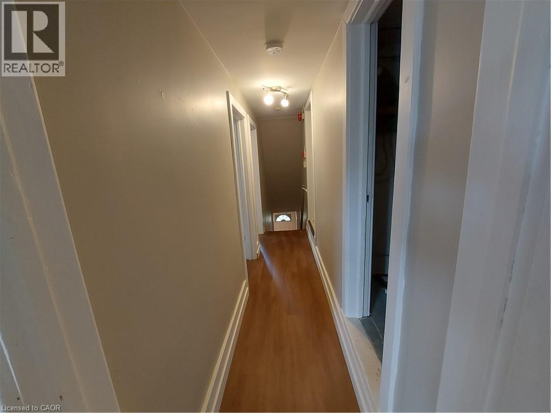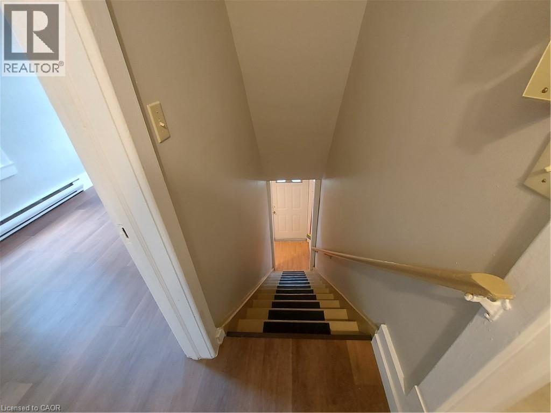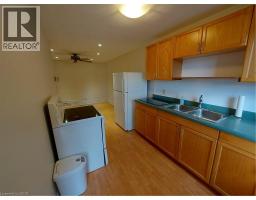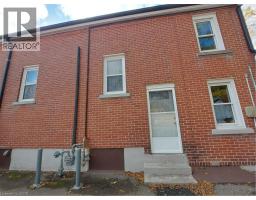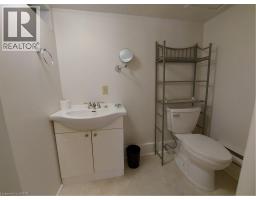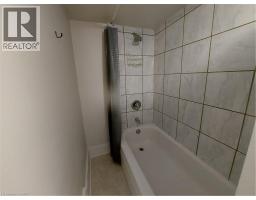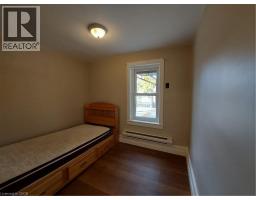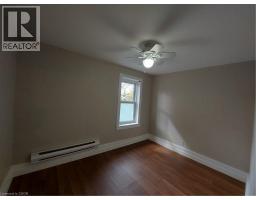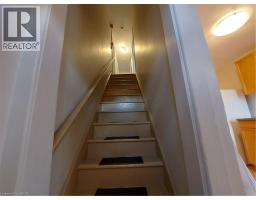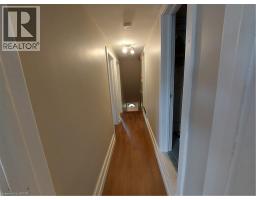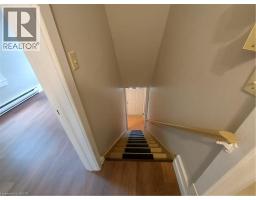234 Main Street Unit# 1 Delhi, Ontario N4B 2M5
3 Bedroom
1 Bathroom
573 ft2
2 Level
None
Baseboard Heaters
$1,800 MonthlyHeat, Electricity, Water
Two-storey unit featuring a kitchen and open dining/living area, 3 bedrooms, 4-piece bath, and small storage. Includes use of backyard, 2-car driveway and utilities. Perfectly located in the heart of Delhi—steps to downtown shops, schools, parks, and the library. Enjoy nearby Big Creek and Quance’s Dam. Book your showing today. (id:35360)
Property Details
| MLS® Number | 40778554 |
| Property Type | Single Family |
| Amenities Near By | Park, Place Of Worship, Schools, Shopping |
| Features | Paved Driveway |
| Parking Space Total | 2 |
Building
| Bathroom Total | 1 |
| Bedrooms Above Ground | 3 |
| Bedrooms Total | 3 |
| Appliances | Refrigerator, Stove |
| Architectural Style | 2 Level |
| Basement Type | None |
| Construction Style Attachment | Attached |
| Cooling Type | None |
| Exterior Finish | Brick, Vinyl Siding, Shingles |
| Fire Protection | Smoke Detectors |
| Heating Fuel | Electric |
| Heating Type | Baseboard Heaters |
| Stories Total | 2 |
| Size Interior | 573 Ft2 |
| Type | Apartment |
| Utility Water | Municipal Water |
Land
| Acreage | No |
| Land Amenities | Park, Place Of Worship, Schools, Shopping |
| Sewer | Municipal Sewage System |
| Size Frontage | 40 Ft |
| Size Total Text | Unknown |
| Zoning Description | Cg |
Rooms
| Level | Type | Length | Width | Dimensions |
|---|---|---|---|---|
| Second Level | Storage | 6'7'' x 3'11'' | ||
| Second Level | 4pc Bathroom | Measurements not available | ||
| Second Level | Bedroom | 11'0'' x 8'0'' | ||
| Second Level | Bedroom | 9'0'' x 7'7'' | ||
| Second Level | Primary Bedroom | 15'7'' x 7'7'' | ||
| Main Level | Living Room/dining Room | 11'0'' x 8'1'' | ||
| Main Level | Kitchen | 13'4'' x 7'7'' |
https://www.realtor.ca/real-estate/28983353/234-main-street-unit-1-delhi
Contact Us
Contact us for more information

Justina Brady
Salesperson
Streetcity Realty Inc. Brokerage
355 Princess Avenue, Unit D
London, Ontario N6B 2A7
355 Princess Avenue, Unit D
London, Ontario N6B 2A7
(519) 649-6900
www.streetcity.com/

