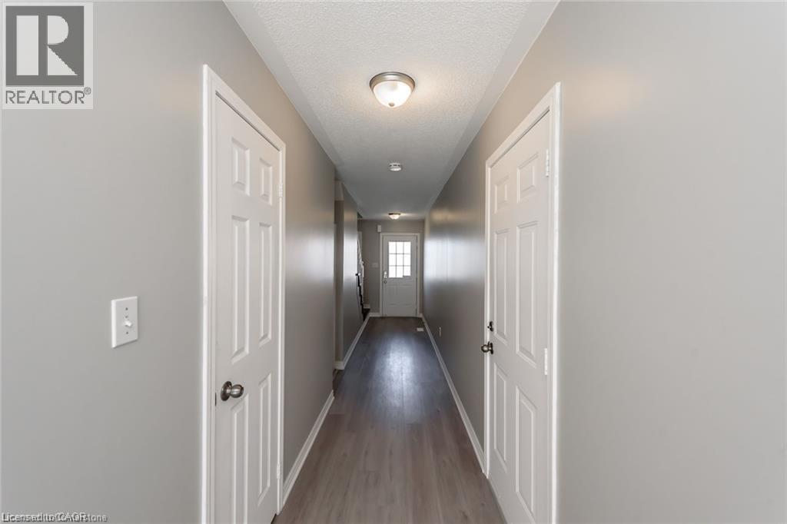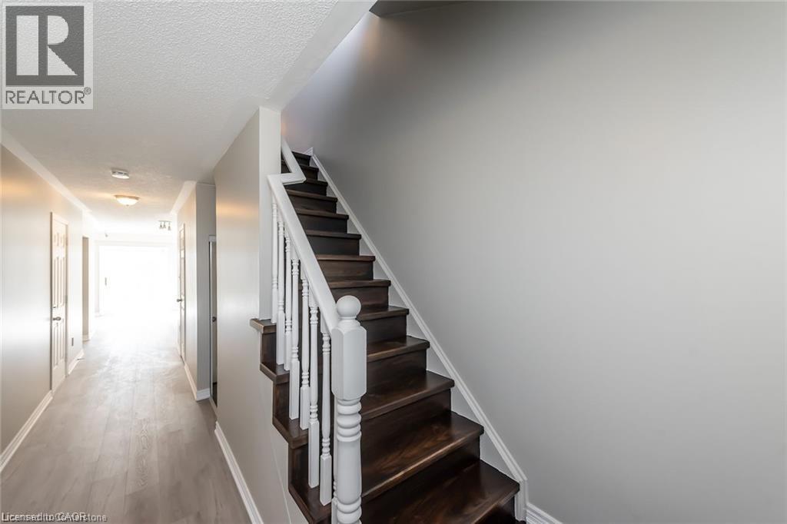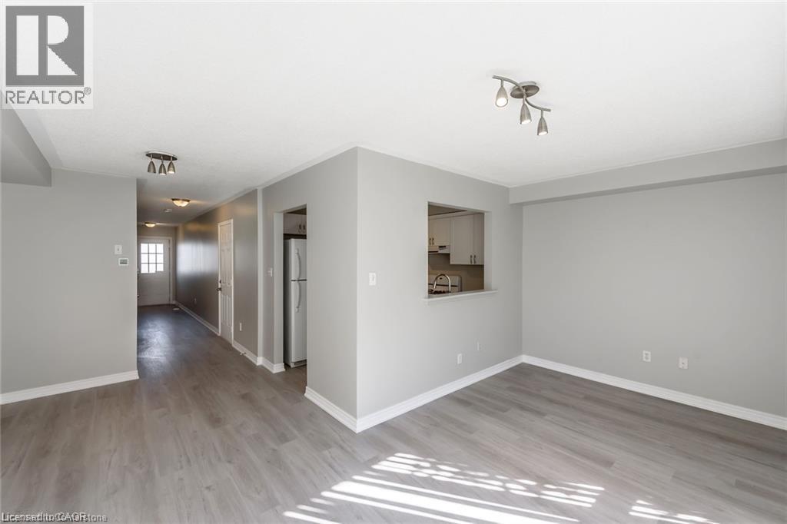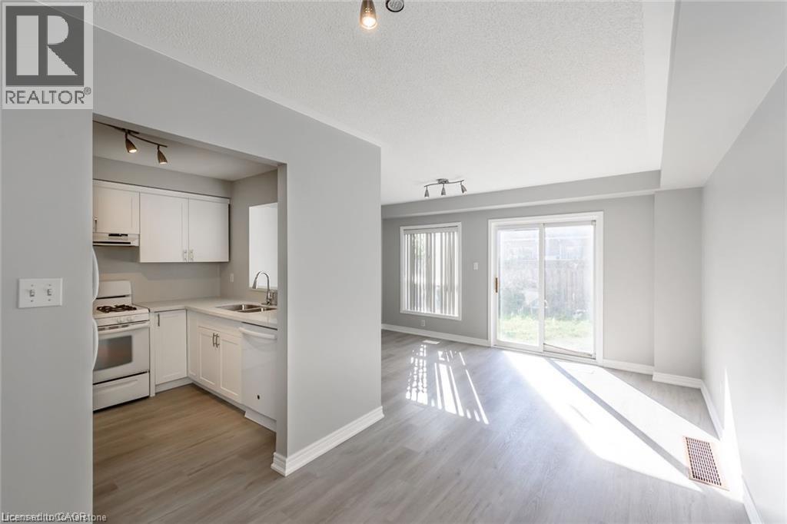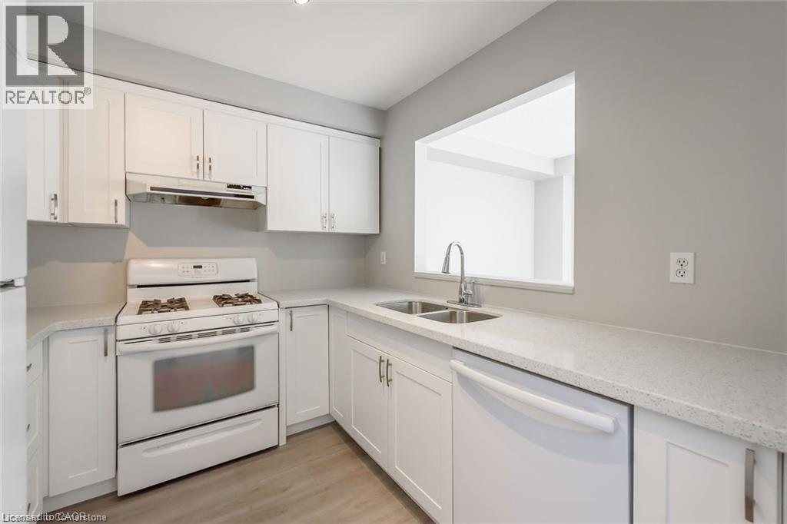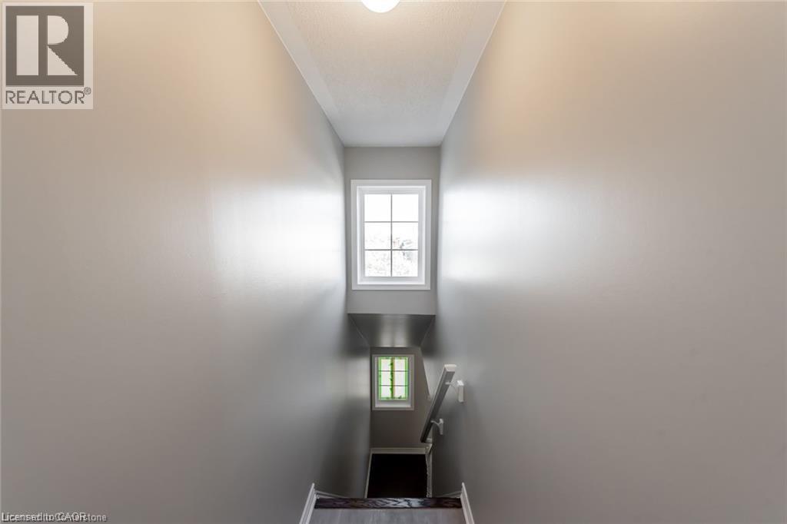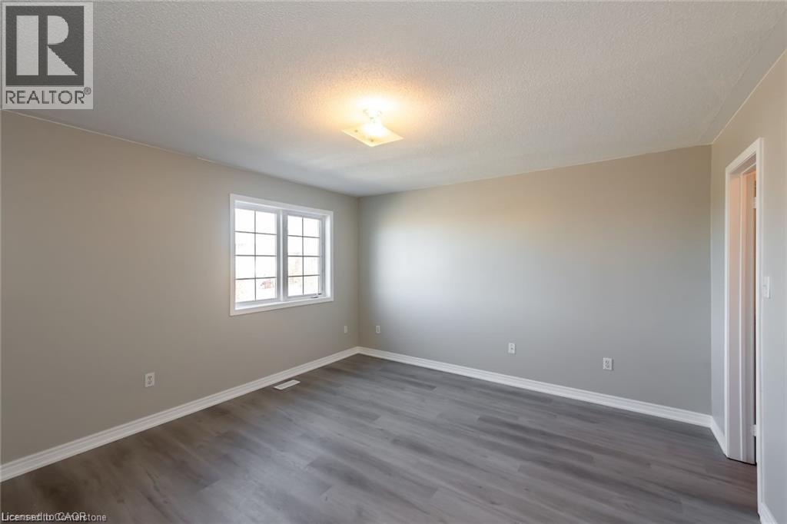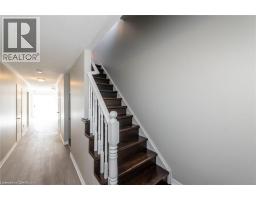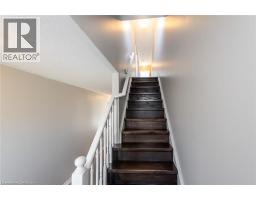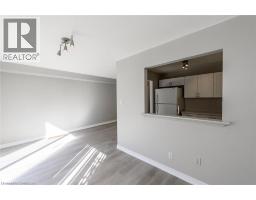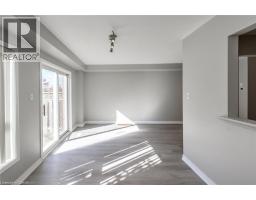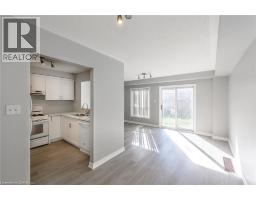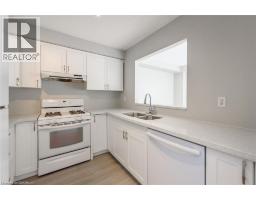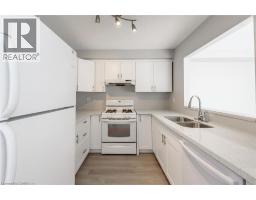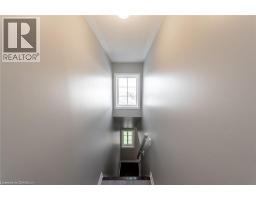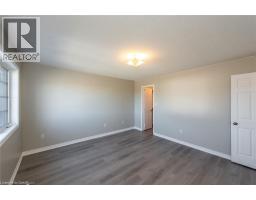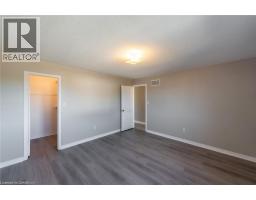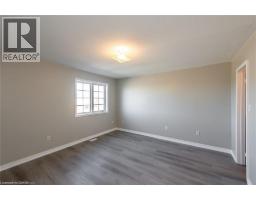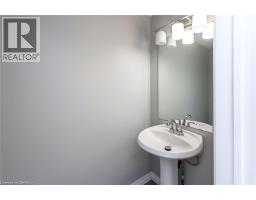626 Taylor Crescent Halton, Ontario L7L 7A5
$779,900
Freehold townhome in southeast Burlington! A 3 bedroom, 1/5 bath. The main floor has a living/dining room combo with an open concept through the window from the kitchen giving it tons of natural light! 2 pc bathon the main floor and access to the garage. The large primary bedroom has a 6’x6’ walk-in closest, 2 additionalspacious bedrooms on the upper floor with a 4 pc bath. Unspoiled basement has high ceilings, roughin bathroom, and is ready for your finishing touches! Extra-long driveway for 2 cars and a fully fenced yard!This home is conveniently located close to all amenities, shopping, schools, parks, QEW access, and the GO train! Move in ready. (id:35360)
Property Details
| MLS® Number | 40774464 |
| Property Type | Single Family |
| Amenities Near By | Park, Schools, Shopping |
| Equipment Type | Water Heater |
| Parking Space Total | 3 |
| Rental Equipment Type | Water Heater |
Building
| Bathroom Total | 2 |
| Bedrooms Above Ground | 3 |
| Bedrooms Total | 3 |
| Appliances | Central Vacuum, Dryer, Refrigerator, Washer |
| Architectural Style | 2 Level |
| Basement Development | Partially Finished |
| Basement Type | Full (partially Finished) |
| Construction Style Attachment | Attached |
| Cooling Type | Central Air Conditioning |
| Exterior Finish | Brick |
| Foundation Type | Block |
| Half Bath Total | 1 |
| Heating Type | Forced Air |
| Stories Total | 2 |
| Size Interior | 1,220 Ft2 |
| Type | Row / Townhouse |
| Utility Water | Municipal Water |
Parking
| Attached Garage |
Land
| Access Type | Highway Nearby |
| Acreage | No |
| Land Amenities | Park, Schools, Shopping |
| Sewer | Municipal Sewage System |
| Size Depth | 99 Ft |
| Size Frontage | 18 Ft |
| Size Total Text | Under 1/2 Acre |
| Zoning Description | Mxg-345 |
Rooms
| Level | Type | Length | Width | Dimensions |
|---|---|---|---|---|
| Second Level | 4pc Bathroom | Measurements not available | ||
| Second Level | Bedroom | 12'2'' x 8'3'' | ||
| Second Level | Bedroom | 13'0'' x 13'10'' | ||
| Second Level | Primary Bedroom | 15'7'' x 8'6'' | ||
| Basement | Laundry Room | Measurements not available | ||
| Basement | Utility Room | Measurements not available | ||
| Basement | Great Room | Measurements not available | ||
| Main Level | 2pc Bathroom | Measurements not available | ||
| Main Level | Kitchen | 8'5'' x 8'11'' | ||
| Main Level | Dining Room | 10'7'' x 7'11'' | ||
| Main Level | Living Room | 9'2'' x 17'2'' |
https://www.realtor.ca/real-estate/28925380/626-taylor-crescent-halton
Contact Us
Contact us for more information

Rose Ty
Salesperson
(905) 575-7217
Unit 101 1595 Upper James St.
Hamilton, Ontario L9B 0H7
(905) 575-5478
(905) 575-7217
www.remaxescarpment.com/




