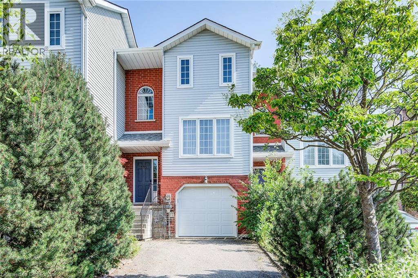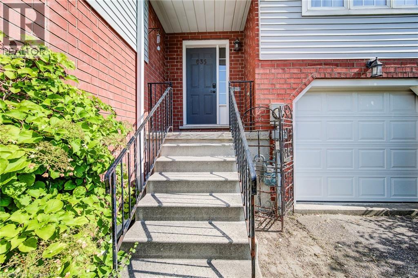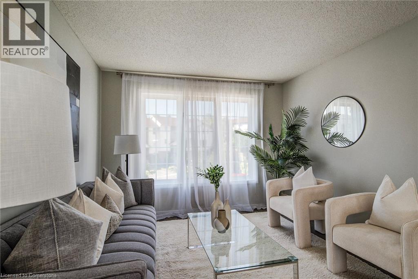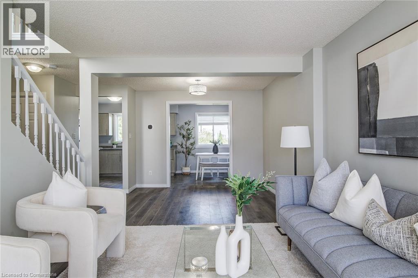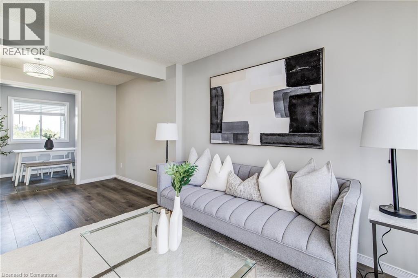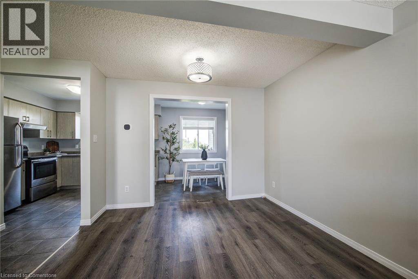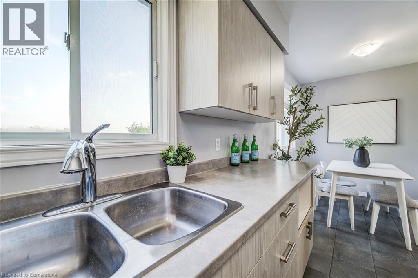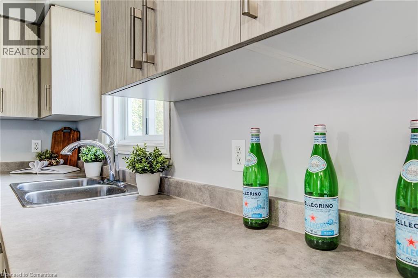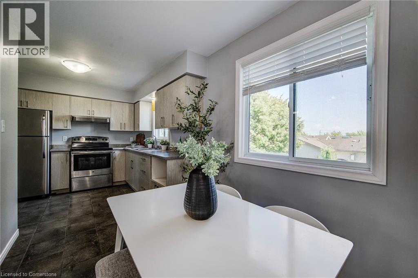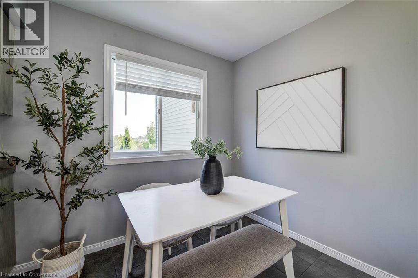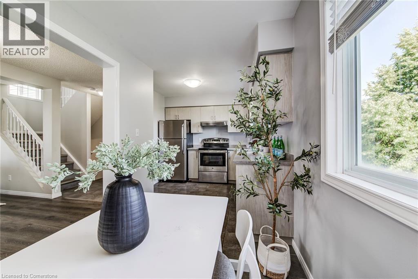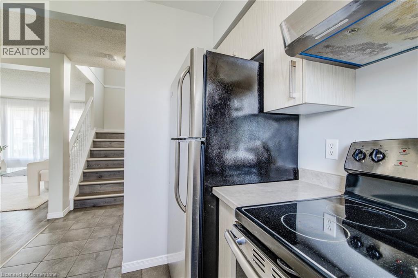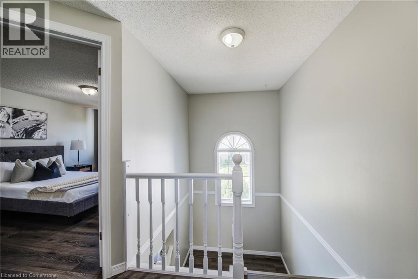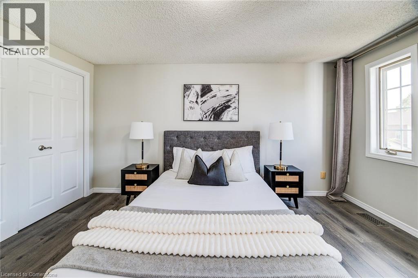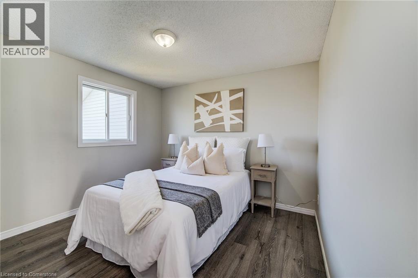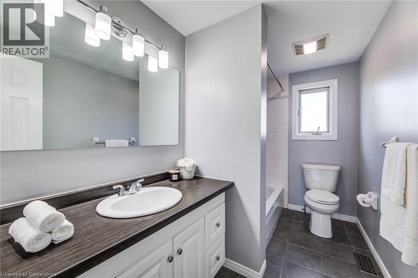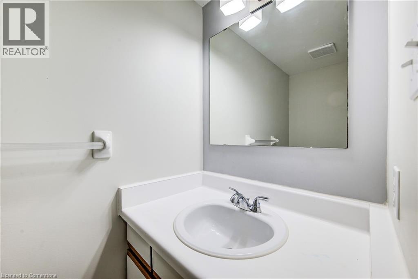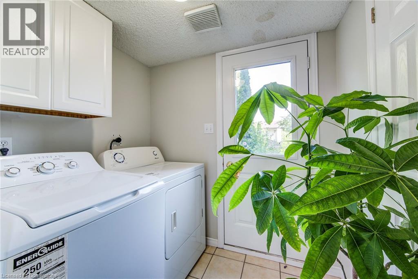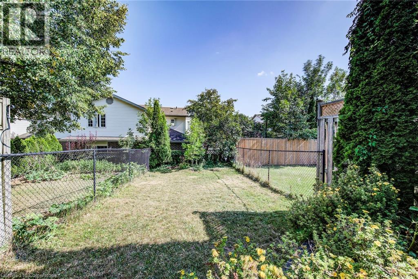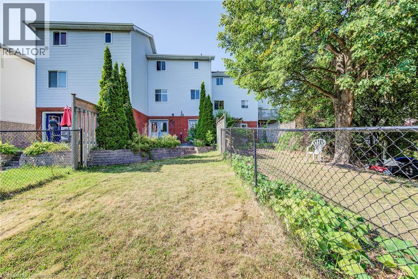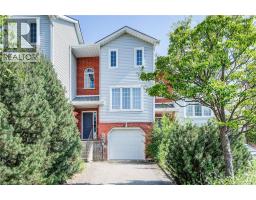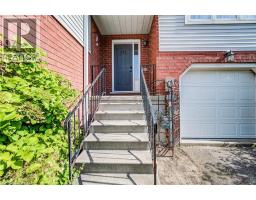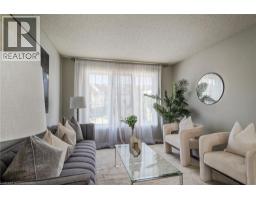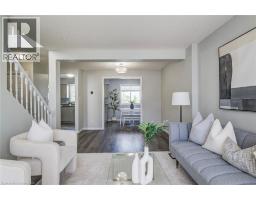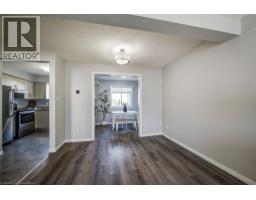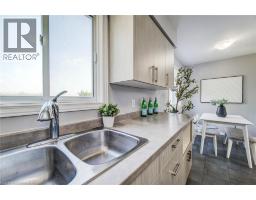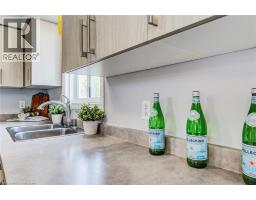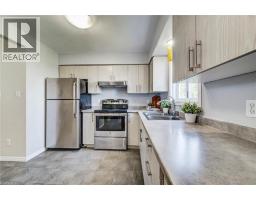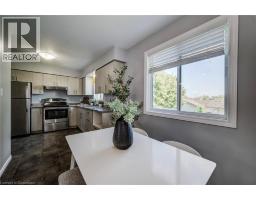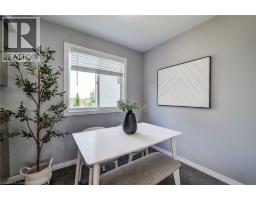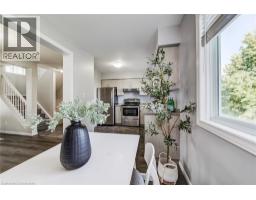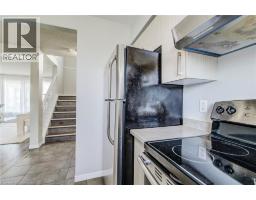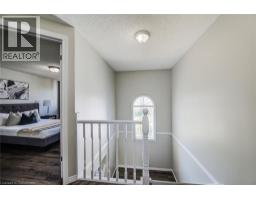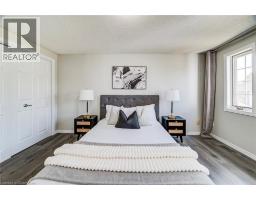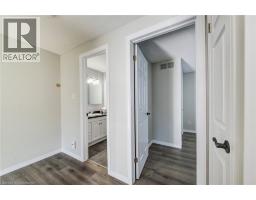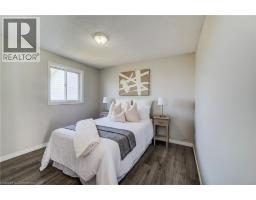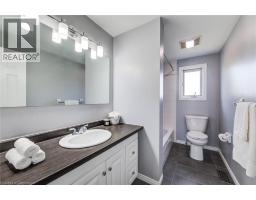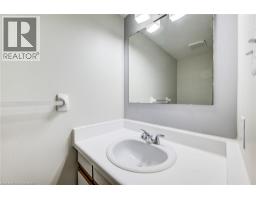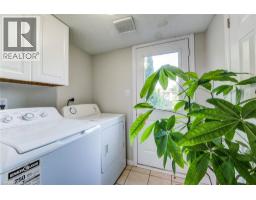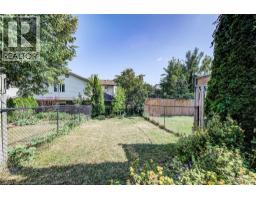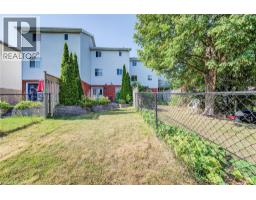635 Grange Crescent Waterloo, Ontario N2T 2L9
$599,900
Don't miss the chance to own this affordable 2-bedroom freehold townhouse! Located in the desirable Westvale neighborhood. Clean, well maintained, and move-in ready. New furnace (2023) and new AC (2024). Open concept main floor features a large bright great room, kitchen with modern cabinetry, two good-sized bedrooms, and a 4pcs upstairs family bathroom. Finished lower level with 2-piece bathroom, laundry room, easy garage access, oversized fenced backyard. Located right next to major shopping and dining, top-rated schools, parks. Close access to highway. Call to book your private showing today! (id:35360)
Property Details
| MLS® Number | 40759043 |
| Property Type | Single Family |
| Amenities Near By | Park, Place Of Worship, Public Transit, Schools, Shopping |
| Equipment Type | Water Heater |
| Parking Space Total | 3 |
| Rental Equipment Type | Water Heater |
Building
| Bathroom Total | 2 |
| Bedrooms Above Ground | 2 |
| Bedrooms Total | 2 |
| Appliances | Dryer, Refrigerator, Water Softener, Washer, Hood Fan, Garage Door Opener |
| Architectural Style | 2 Level |
| Basement Development | Finished |
| Basement Type | Full (finished) |
| Constructed Date | 1992 |
| Construction Style Attachment | Attached |
| Cooling Type | Central Air Conditioning |
| Exterior Finish | Aluminum Siding, Brick |
| Foundation Type | Poured Concrete |
| Half Bath Total | 1 |
| Heating Fuel | Natural Gas |
| Heating Type | Forced Air |
| Stories Total | 2 |
| Size Interior | 996 Ft2 |
| Type | Row / Townhouse |
| Utility Water | Municipal Water |
Parking
| Attached Garage |
Land
| Acreage | No |
| Land Amenities | Park, Place Of Worship, Public Transit, Schools, Shopping |
| Sewer | Municipal Sewage System |
| Size Frontage | 22 Ft |
| Size Total Text | Under 1/2 Acre |
| Zoning Description | Md3 |
Rooms
| Level | Type | Length | Width | Dimensions |
|---|---|---|---|---|
| Second Level | 4pc Bathroom | Measurements not available | ||
| Second Level | Bedroom | 12'1'' x 10'2'' | ||
| Second Level | Primary Bedroom | 14'0'' x 10'10'' | ||
| Basement | 2pc Bathroom | Measurements not available | ||
| Basement | Laundry Room | 6'7'' x 5'2'' | ||
| Main Level | Great Room | 19'6'' x 10'11'' | ||
| Main Level | Kitchen/dining Room | 18'10'' x 7'0'' |
https://www.realtor.ca/real-estate/28715722/635-grange-crescent-waterloo
Contact Us
Contact us for more information
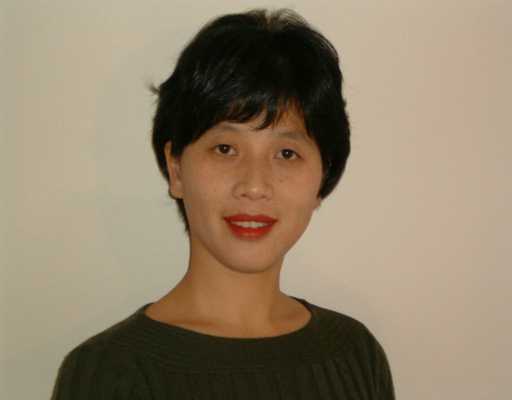
Li Li
Broker of Record
(519) 208-6833
501 Sandbanks Cres.
Waterloo, Ontario N2V 2J3
(519) 573-2356
(519) 208-6833

