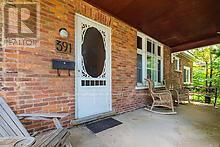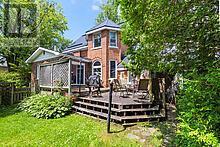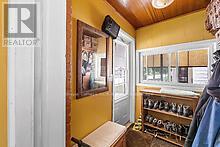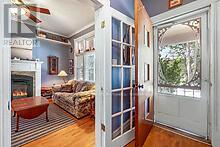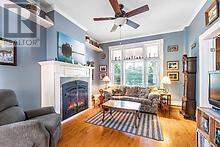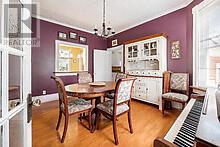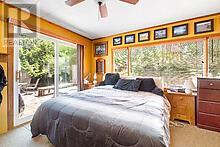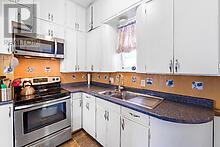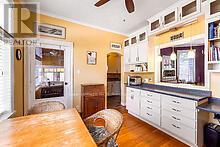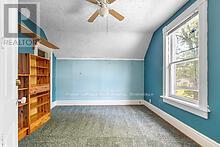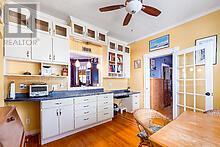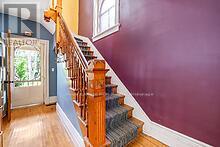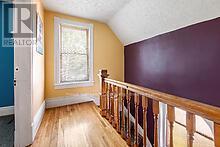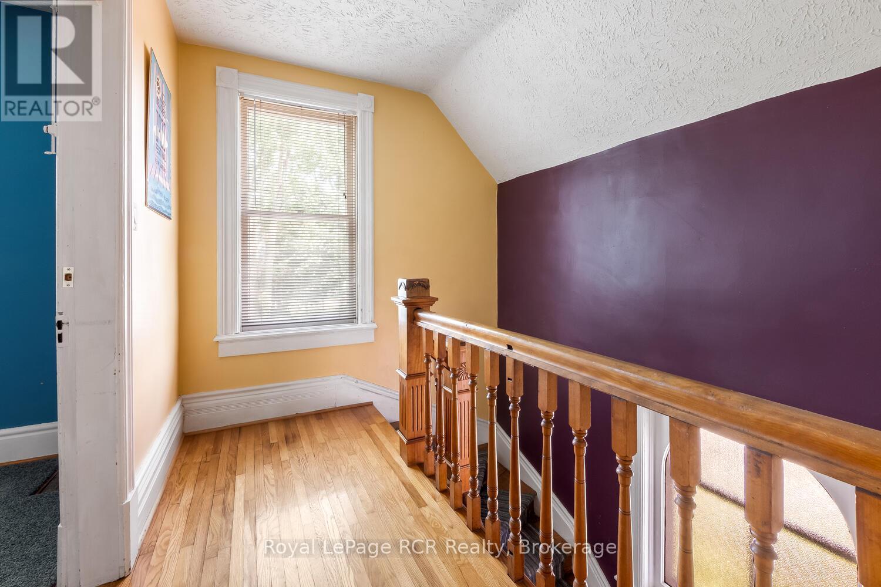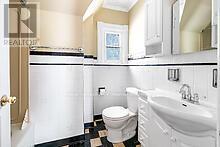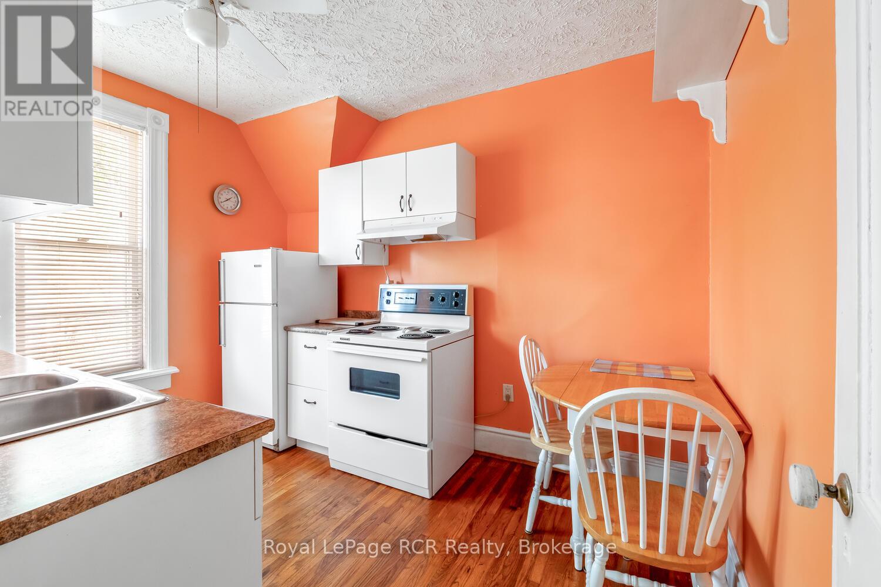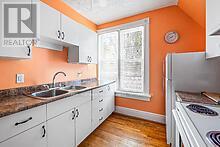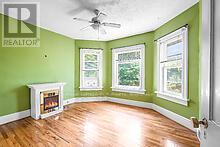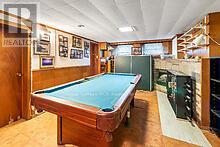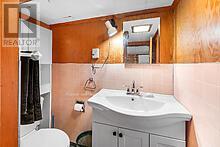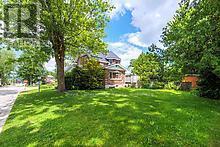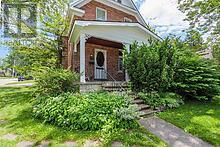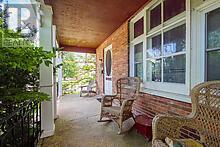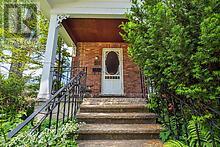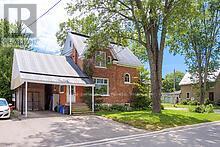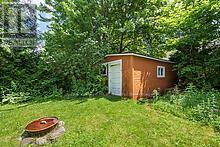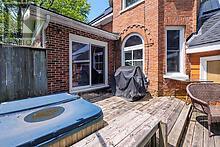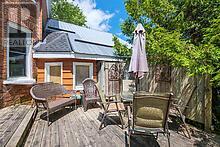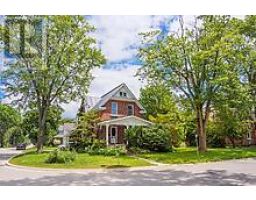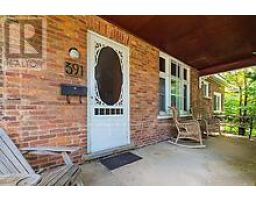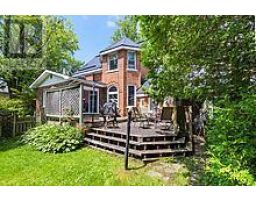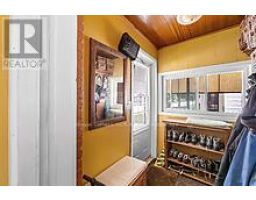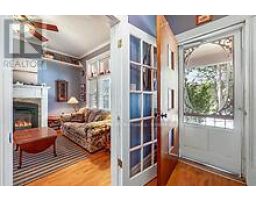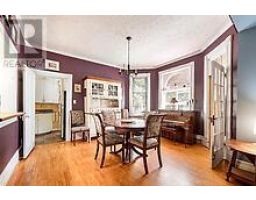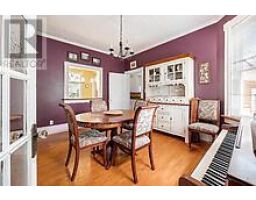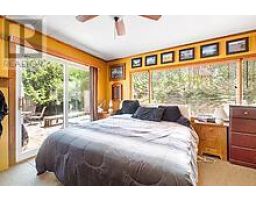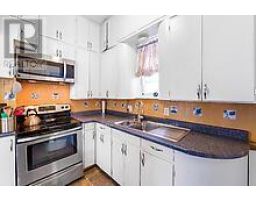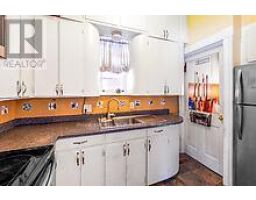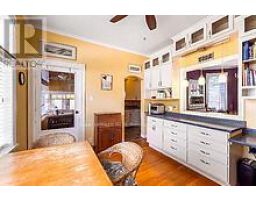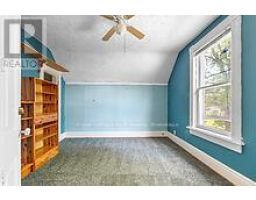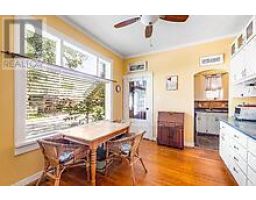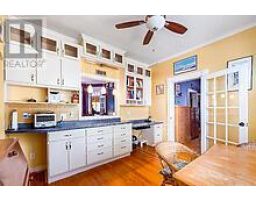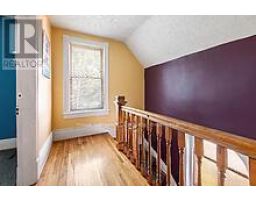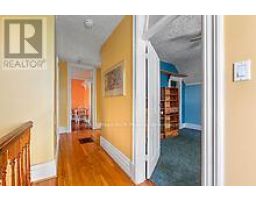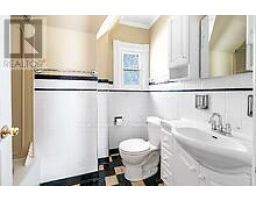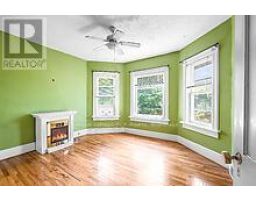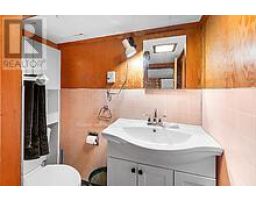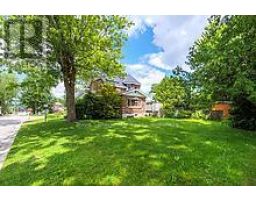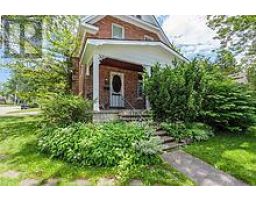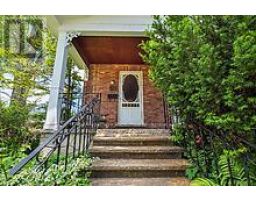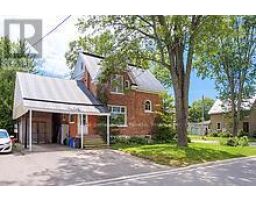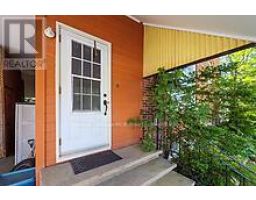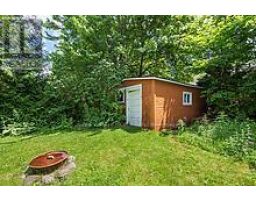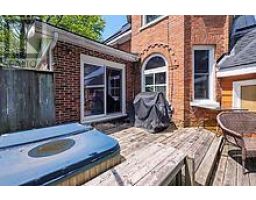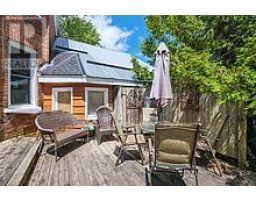391 Brown Street South Bruce Peninsula, Ontario N0H 2T0
$474,900
One and 1/2 story brick gem in Wiarton! Home features 3 bedrooms, 2.5 baths, main floor primary with 3 piece ensuite and patio doors to back deck. Living room and dining features original hardwood flooring and gas fireplace, partially finished basement with 2 pce. Second level is currently set up as a one bedroom suite which could be converted back with removing the kitchen to its former bedroom state, or leave as is for extra income! Outdoors you will find a spacious private yard with decking, workshop/storage, carport and an insulated outbuilding currently used as an office. (id:35360)
Property Details
| MLS® Number | X12281497 |
| Property Type | Single Family |
| Community Name | South Bruce Peninsula |
| Features | In-law Suite |
| Parking Space Total | 2 |
| Structure | Shed |
Building
| Bathroom Total | 3 |
| Bedrooms Above Ground | 3 |
| Bedrooms Total | 3 |
| Amenities | Fireplace(s) |
| Appliances | Water Heater, Dryer, Microwave, Stove, Washer, Window Coverings, Refrigerator |
| Basement Development | Partially Finished |
| Basement Type | N/a (partially Finished) |
| Construction Style Attachment | Detached |
| Exterior Finish | Brick |
| Fireplace Present | Yes |
| Fireplace Total | 1 |
| Foundation Type | Stone |
| Half Bath Total | 1 |
| Heating Fuel | Natural Gas |
| Heating Type | Forced Air |
| Stories Total | 2 |
| Size Interior | 1,500 - 2,000 Ft2 |
| Type | House |
| Utility Water | Municipal Water |
Parking
| Carport | |
| No Garage |
Land
| Acreage | No |
| Sewer | Sanitary Sewer |
| Size Depth | 98 Ft |
| Size Frontage | 60 Ft |
| Size Irregular | 60 X 98 Ft |
| Size Total Text | 60 X 98 Ft |
Rooms
| Level | Type | Length | Width | Dimensions |
|---|---|---|---|---|
| Second Level | Kitchen | 3.07 m | 2.6 m | 3.07 m x 2.6 m |
| Second Level | Bedroom 2 | 3.4 m | 3.4 m | 3.4 m x 3.4 m |
| Second Level | Bedroom 3 | 3.6 m | 3.4 m | 3.6 m x 3.4 m |
| Lower Level | Family Room | 6.1 m | 3.35 m | 6.1 m x 3.35 m |
| Main Level | Kitchen | 3.38 m | 1.89 m | 3.38 m x 1.89 m |
| Main Level | Eating Area | 3.53 m | 3.72 m | 3.53 m x 3.72 m |
| Main Level | Foyer | 1.9 m | 4 m | 1.9 m x 4 m |
| Main Level | Dining Room | 3.84 m | 4.45 m | 3.84 m x 4.45 m |
| Main Level | Living Room | 4 m | 3.84 m | 4 m x 3.84 m |
| Main Level | Primary Bedroom | 5.12 m | 4 m | 5.12 m x 4 m |
Utilities
| Cable | Available |
| Electricity | Installed |
| Sewer | Installed |
Contact Us
Contact us for more information

Dawn-Renee Wunderlich
Broker
wedoourhomework.net/
588 Berford St
Wiarton, N0H 2T0
(519) 534-5413
(519) 534-5414
www.royallepagercr.com/

Mark Wunderlich
Broker
www.wedoourhomework.ca/
www.facebook.com/
twitter.com/TeamWunderlich
www.linkedin.com/profile/view
588 Berford St
Wiarton, N0H 2T0
(519) 534-5413
(519) 534-5414
www.royallepagercr.com/




