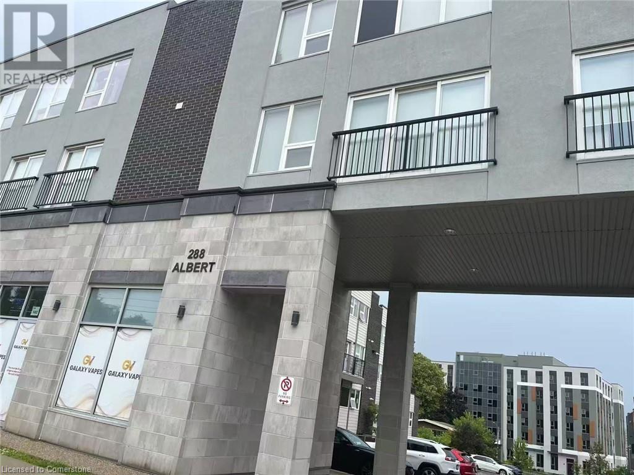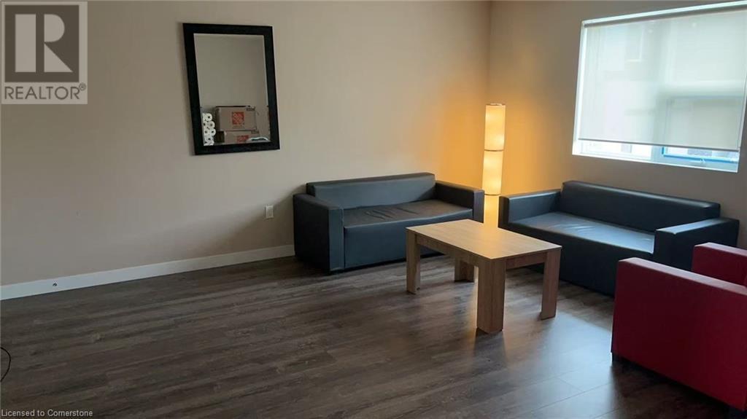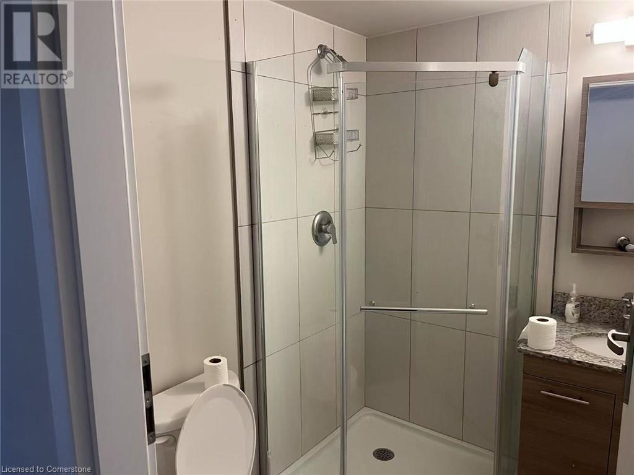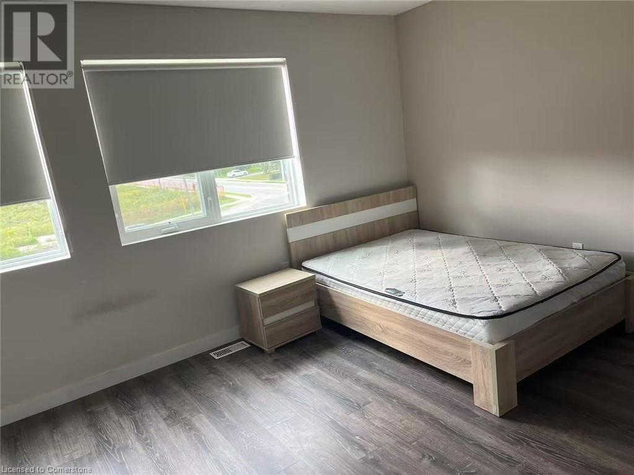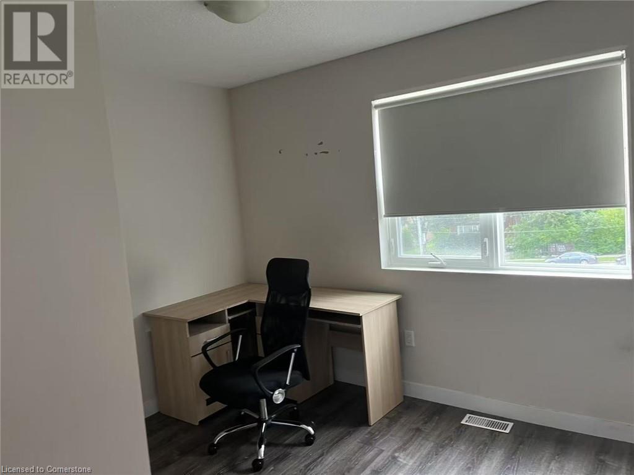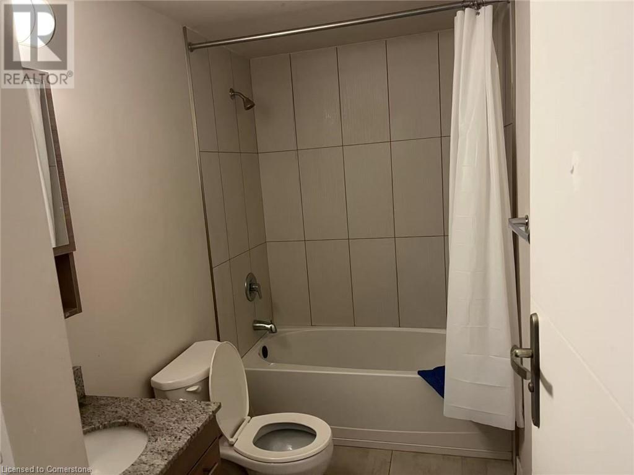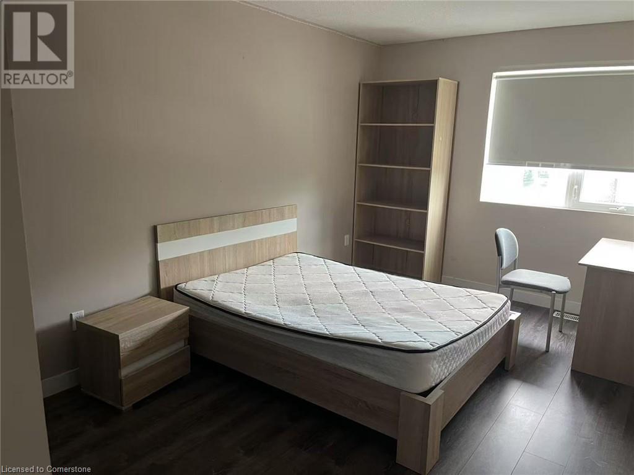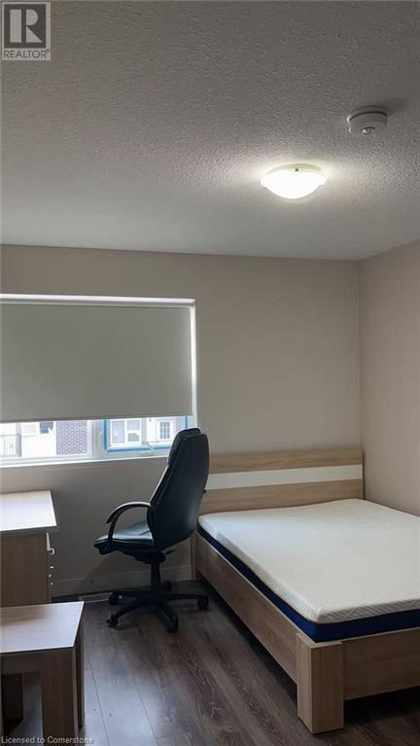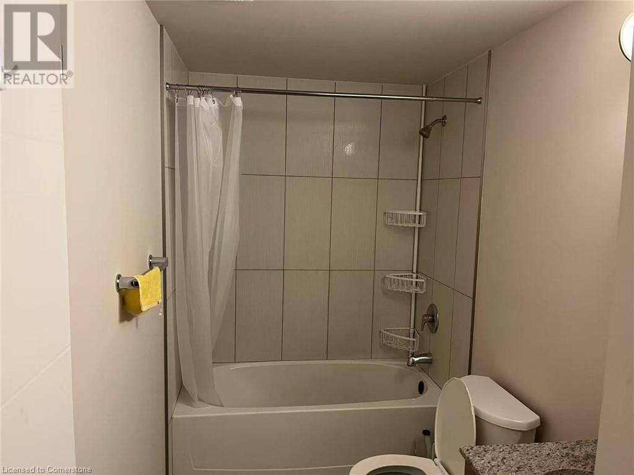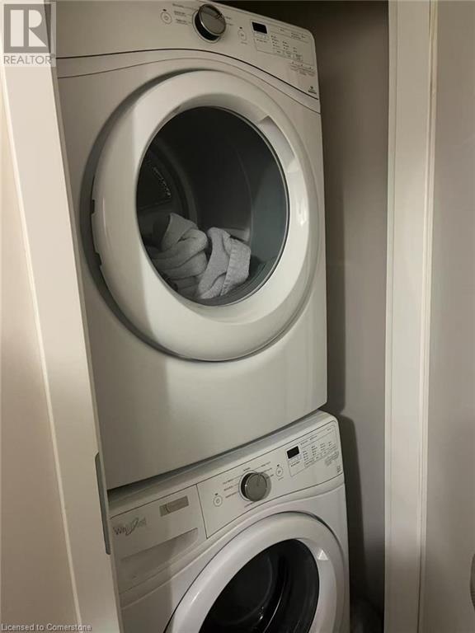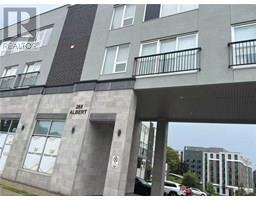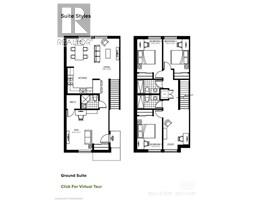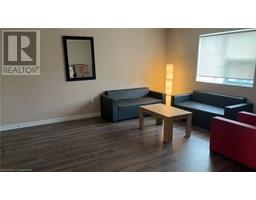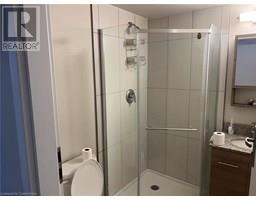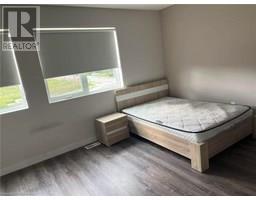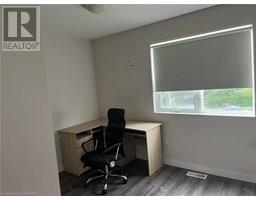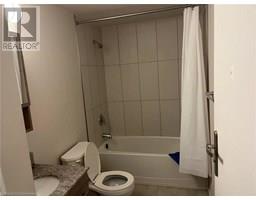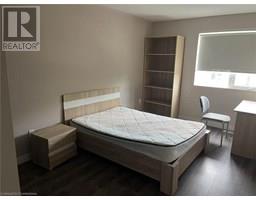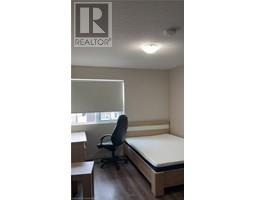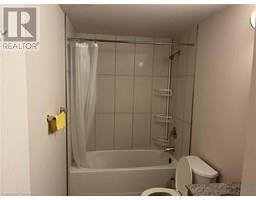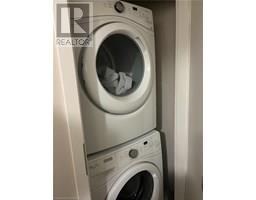288 Albert Street Unit# 212 Waterloo, Ontario N2L 0G9
$3,500 MonthlyInsurance
Discover a fantastic rental opportunity in the heart of Waterloo’s thriving Tech Hub. This luxurious and spacious 1,789 sq.ft. townhome offers the perfect blend of comfort, style, and convenience. Ideally located within walking distance to both the University of Waterloo and Wilfrid Laurier University, the home features 3 bedrooms, a den, a study, 3 full bathrooms, and multiple living spaces including separate family, living, and dining rooms. With high ceilings, oversized windows, and two private balconies on both the north and south sides, the interior is filled with natural light. The modern kitchen is equipped with stainless steel appliances, quartz countertops, and a stylish backsplash, complemented by beautiful laminate flooring throughout. The den and study also offer the potential to be converted into additional bedrooms, making this an ideal space for students, families, or professionals. Laundry is conveniently located within the unit. Move in this September and enjoy upscale living in one of Waterloo’s most desirable neighbourhoods. (id:35360)
Property Details
| MLS® Number | 40748482 |
| Property Type | Single Family |
| Amenities Near By | Public Transit, Schools |
| Community Features | Quiet Area |
| Features | Balcony |
Building
| Bathroom Total | 3 |
| Bedrooms Above Ground | 3 |
| Bedrooms Total | 3 |
| Appliances | Dishwasher, Dryer, Refrigerator, Stove, Washer, Hood Fan, Window Coverings |
| Architectural Style | 3 Level |
| Basement Type | None |
| Construction Style Attachment | Attached |
| Cooling Type | Central Air Conditioning |
| Exterior Finish | Concrete |
| Heating Type | Forced Air |
| Stories Total | 3 |
| Size Interior | 1,789 Ft2 |
| Type | Row / Townhouse |
| Utility Water | Municipal Water |
Parking
| Visitor Parking |
Land
| Acreage | No |
| Land Amenities | Public Transit, Schools |
| Sewer | Municipal Sewage System |
| Size Total Text | Unknown |
| Zoning Description | Sr2 |
Rooms
| Level | Type | Length | Width | Dimensions |
|---|---|---|---|---|
| Second Level | 3pc Bathroom | Measurements not available | ||
| Second Level | Great Room | 9'6'' x 14'2'' | ||
| Second Level | Kitchen | 9'9'' x 12'3'' | ||
| Second Level | Living Room | 9'8'' x 14'8'' | ||
| Second Level | Dining Room | 9'8'' x 10'3'' | ||
| Third Level | 3pc Bathroom | Measurements not available | ||
| Third Level | Bedroom | 9'6'' x 12'2'' | ||
| Third Level | Bedroom | 9'5'' x 12'2'' | ||
| Third Level | 3pc Bathroom | Measurements not available | ||
| Third Level | Primary Bedroom | 9'6'' x 12'2'' |
https://www.realtor.ca/real-estate/28566194/288-albert-street-unit-212-waterloo
Contact Us
Contact us for more information
Li Jiao Yin
Salesperson
585 Queen St. S., Unit 101
Kitchener, Ontario N2G 4S4
(519) 279-6258
(519) 208-9392

