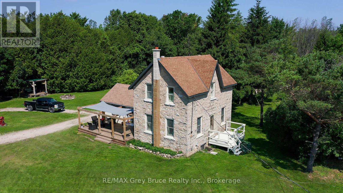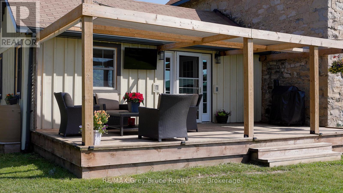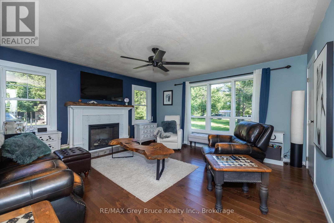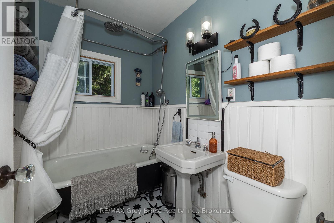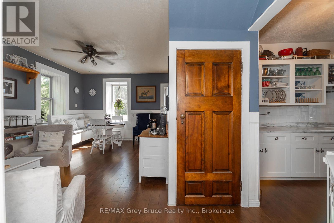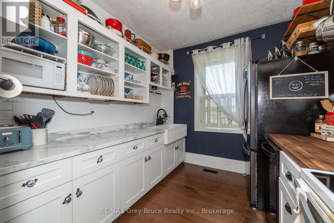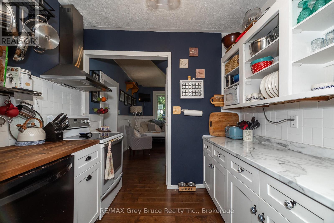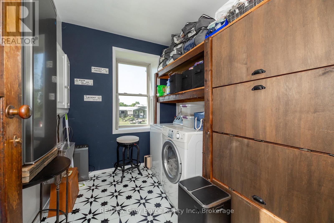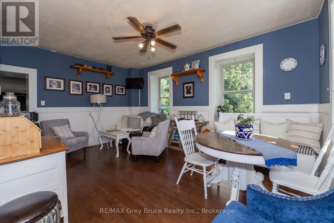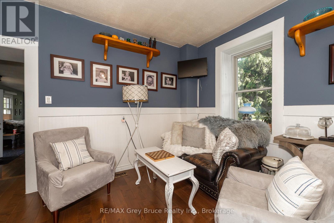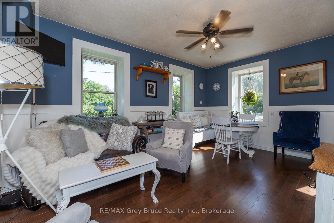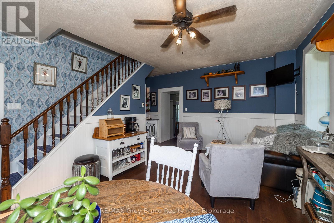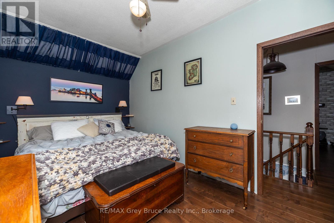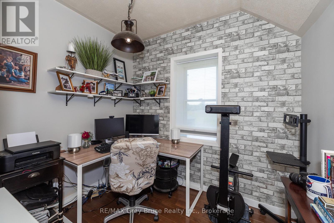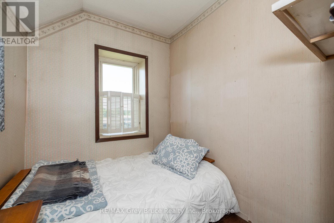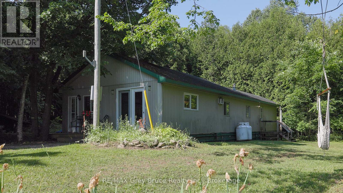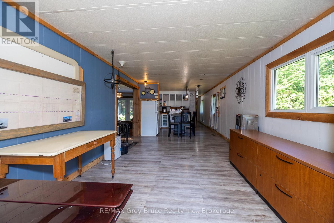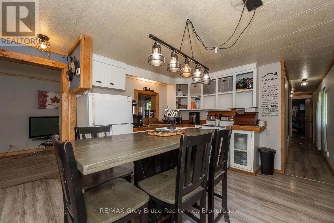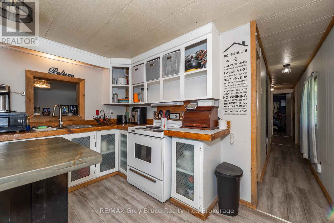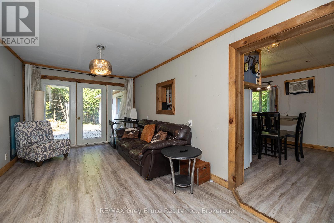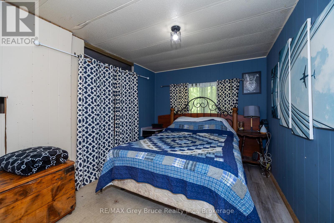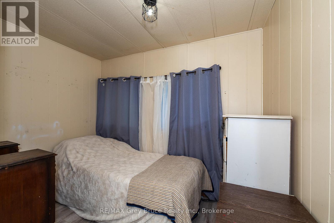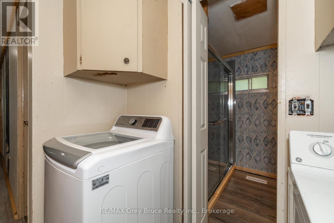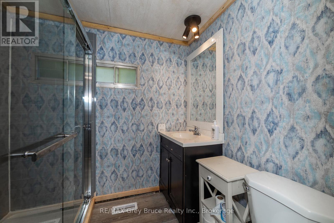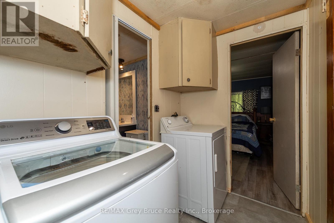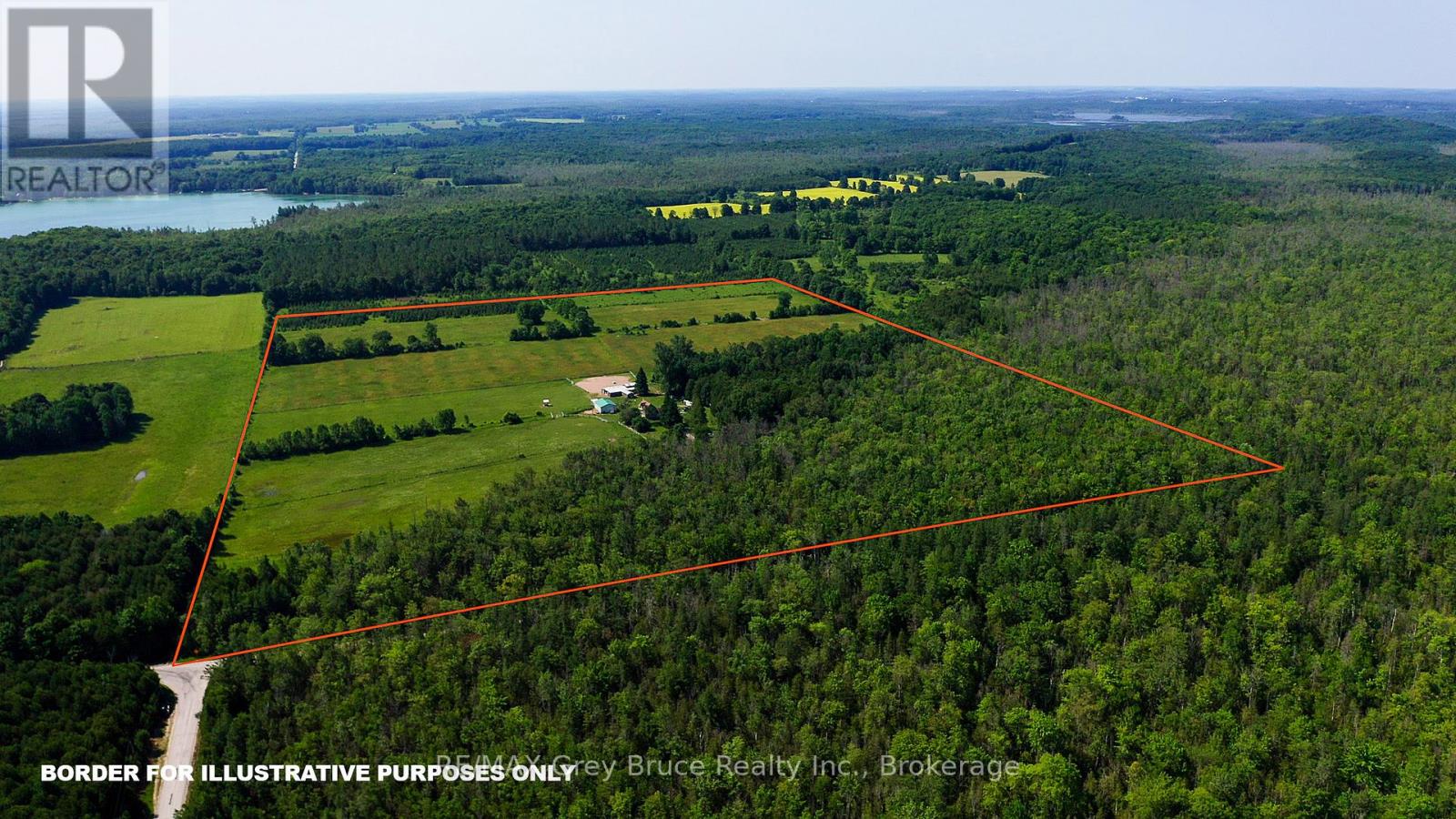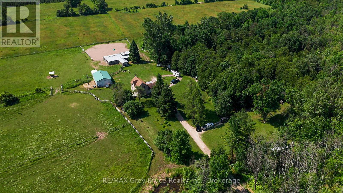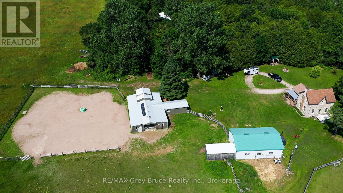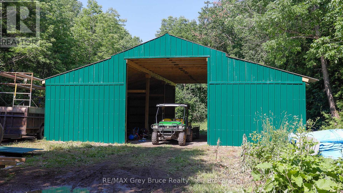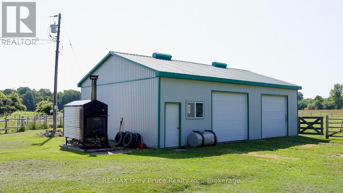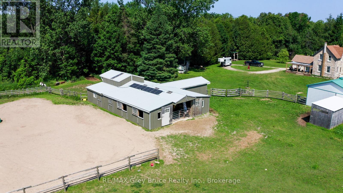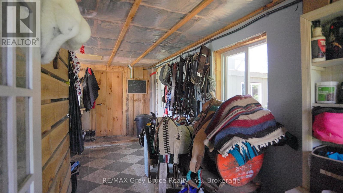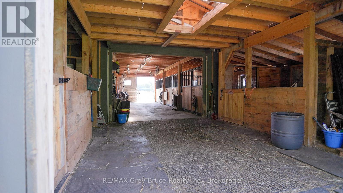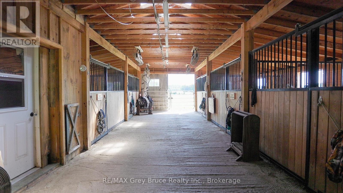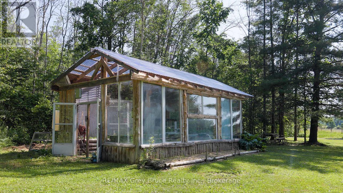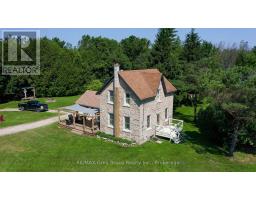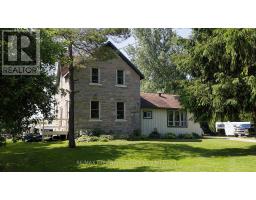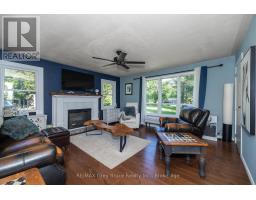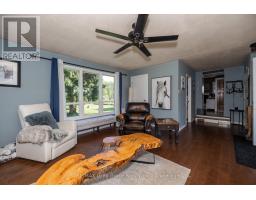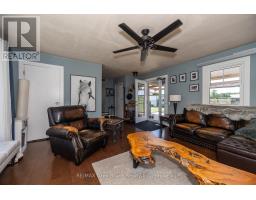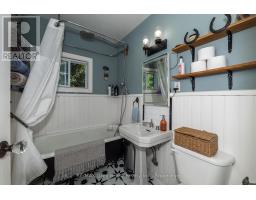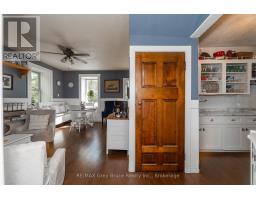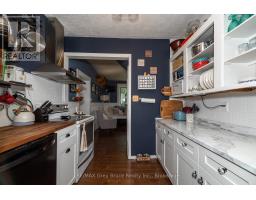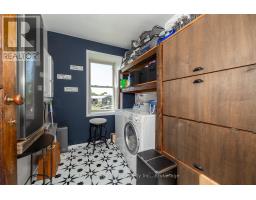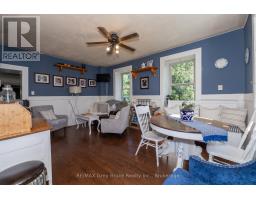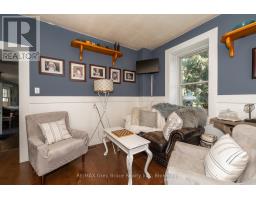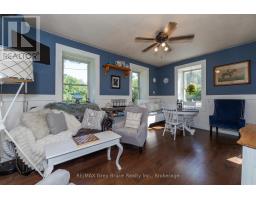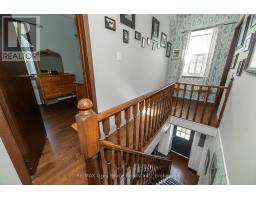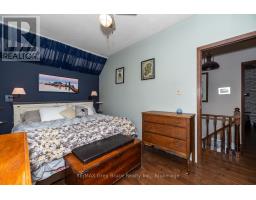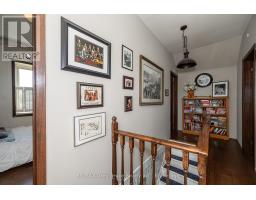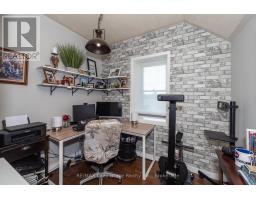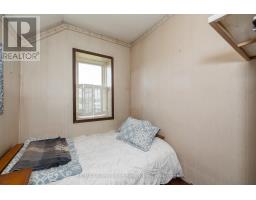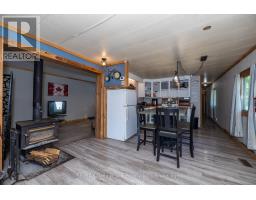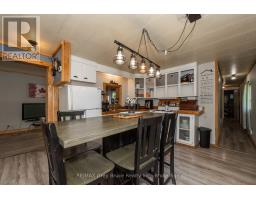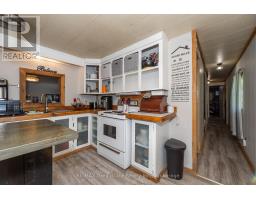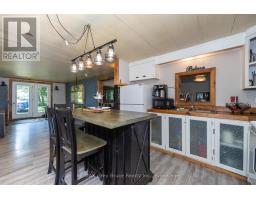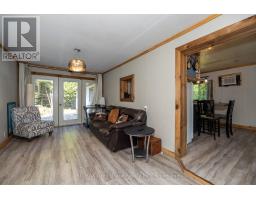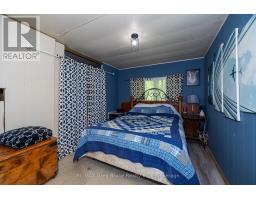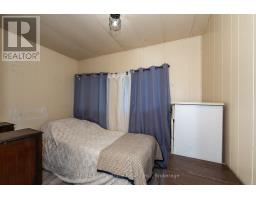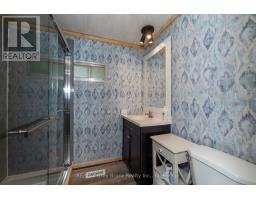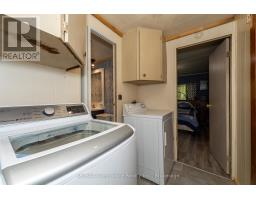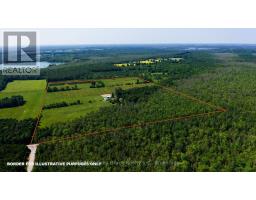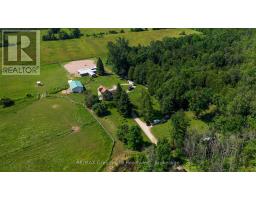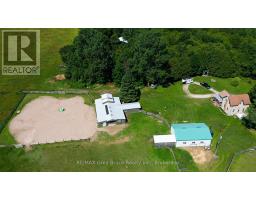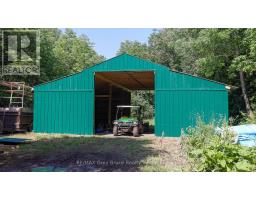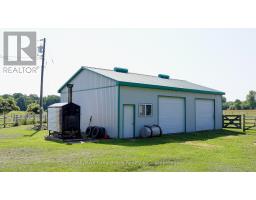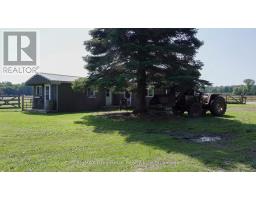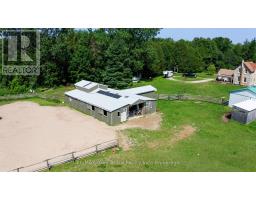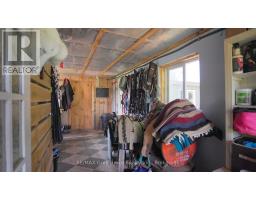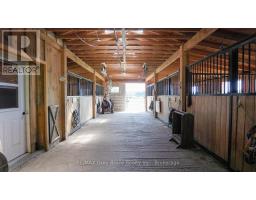362404 Lindenwood Road Georgian Bluffs, Ontario N0H 2T0
$1,249,900
Welcome to this exceptional 50-acre horse farm; an ideal retreat for equestrian enthusiasts, hobby farmers, or anyone looking to enjoy the space and serenity of country living. The property is fully equipped with a 7-stall horse barn complete with a tack room and ample storage. There is a 36' x 36' hay barn, a 39' x 27' workshop that is perfect for equipment, tools, or personal projects. Multiple fenced paddocks and acres of pasture offer plenty of space for your horses to roam. The charming 2-storey farmhouse has been thoughtfully updated with a renovated kitchen and bathroom, plus new flooring throughout, blending modern comfort with rural character. A second dwelling on the property featuring its own septic, hydro, and well offering fantastic potential for extended family, rental income, or guest accommodations. This is a rare opportunity to own a well-rounded rural property with move-in-ready living spaces and quality infrastructure for a wide range of uses. (id:35360)
Property Details
| MLS® Number | X12261349 |
| Property Type | Single Family |
| Community Name | Georgian Bluffs |
| Features | Wooded Area, Flat Site, Solar Equipment |
| Parking Space Total | 10 |
| Structure | Deck, Patio(s), Porch, Paddocks/corralls, Barn, Greenhouse, Workshop |
Building
| Bathroom Total | 1 |
| Bedrooms Above Ground | 3 |
| Bedrooms Total | 3 |
| Age | 100+ Years |
| Amenities | Fireplace(s), Separate Heating Controls, Separate Electricity Meters |
| Appliances | Water Heater, Water Purifier, Dishwasher, Dryer, Stove, Washer, Refrigerator |
| Basement Development | Unfinished |
| Basement Type | N/a (unfinished) |
| Construction Style Attachment | Detached |
| Exterior Finish | Wood, Stone |
| Fire Protection | Smoke Detectors |
| Fireplace Present | Yes |
| Fireplace Total | 1 |
| Foundation Type | Stone |
| Heating Fuel | Oil |
| Heating Type | Forced Air |
| Stories Total | 2 |
| Size Interior | 2,000 - 2,500 Ft2 |
| Type | House |
| Utility Water | Drilled Well |
Parking
| Garage |
Land
| Acreage | Yes |
| Landscape Features | Landscaped |
| Sewer | Septic System |
| Size Depth | 1702 Ft |
| Size Frontage | 1346 Ft |
| Size Irregular | 1346 X 1702 Ft |
| Size Total Text | 1346 X 1702 Ft|50 - 100 Acres |
| Zoning Description | Ru |
Rooms
| Level | Type | Length | Width | Dimensions |
|---|---|---|---|---|
| Second Level | Bedroom | 2.7 m | 4.2 m | 2.7 m x 4.2 m |
| Second Level | Bedroom | 2.81 m | 2.67 m | 2.81 m x 2.67 m |
| Second Level | Bedroom | 2.81 m | 2.12 m | 2.81 m x 2.12 m |
| Main Level | Living Room | 4.62 m | 4.86 m | 4.62 m x 4.86 m |
| Main Level | Bathroom | 2.1 m | 1.68 m | 2.1 m x 1.68 m |
| Main Level | Dining Room | 4.38 m | 2.08 m | 4.38 m x 2.08 m |
| Main Level | Kitchen | 2.81 m | 2.59 m | 2.81 m x 2.59 m |
| Main Level | Laundry Room | 2.81 m | 2.2 m | 2.81 m x 2.2 m |
| Main Level | Family Room | 4.49 m | 2.78 m | 4.49 m x 2.78 m |
Utilities
| Cable | Available |
| Electricity | Installed |
https://www.realtor.ca/real-estate/28556028/362404-lindenwood-road-georgian-bluffs-georgian-bluffs
Contact Us
Contact us for more information

Deidre Seabrook
Salesperson
837 2nd Ave E
Owen Sound, Ontario N4K 6K6
(519) 371-1202
(519) 371-5064
www.remax.ca/
Doug Kaufman
Salesperson
837 2nd Ave E
Owen Sound, Ontario N4K 6K6
(519) 371-1202
(519) 371-5064
www.remax.ca/

