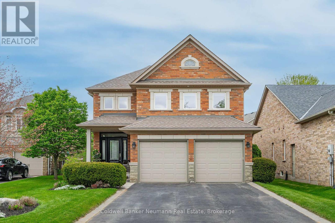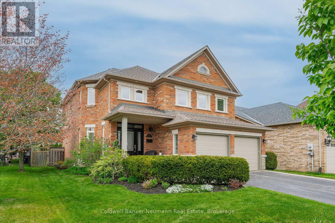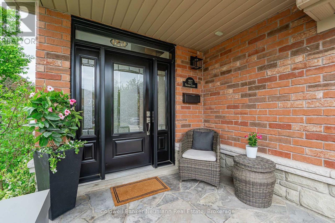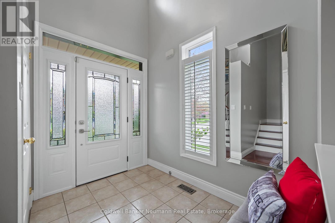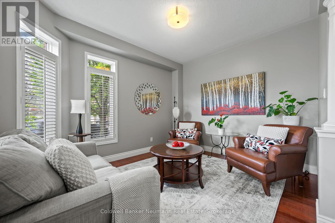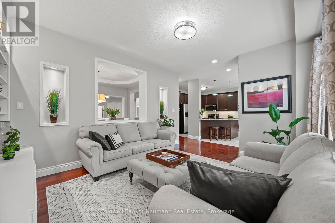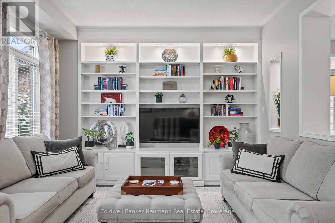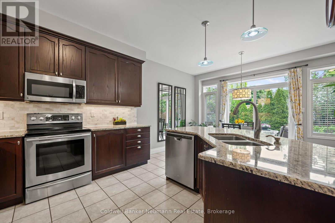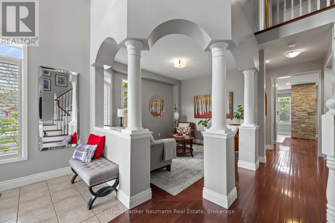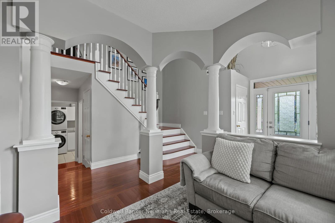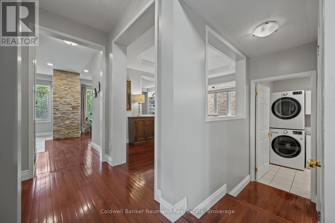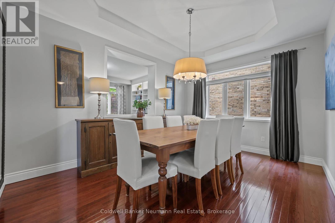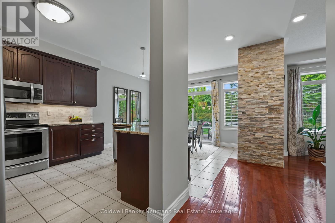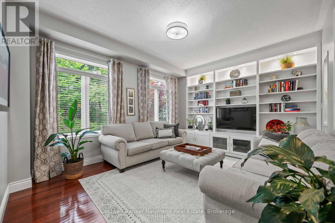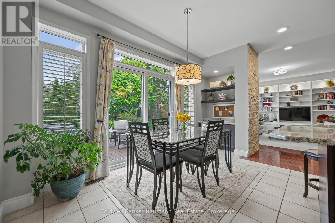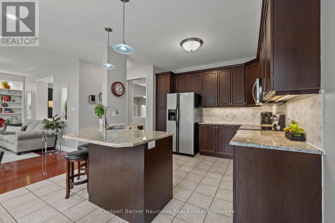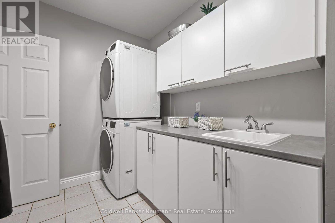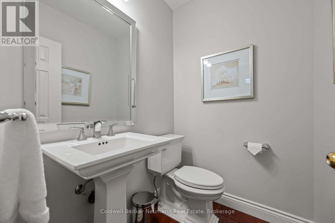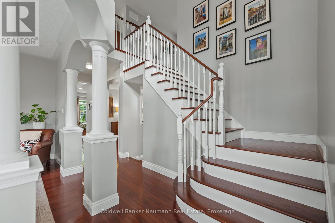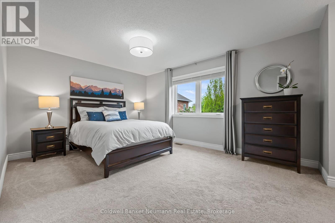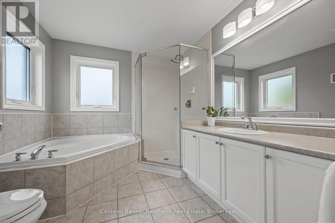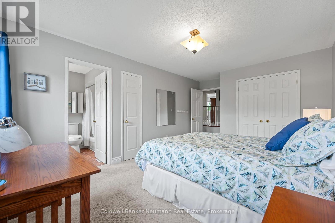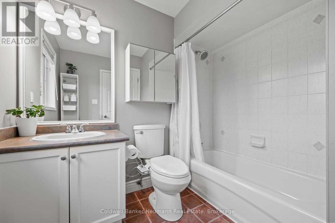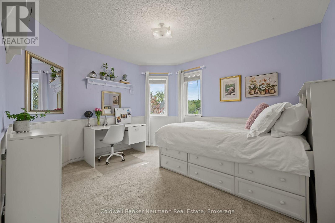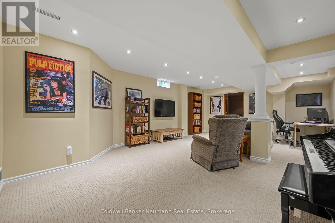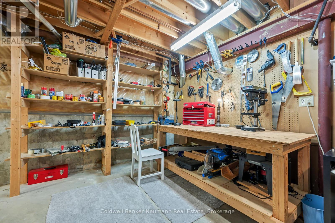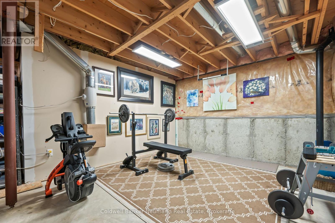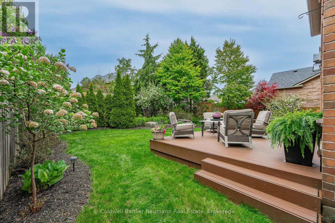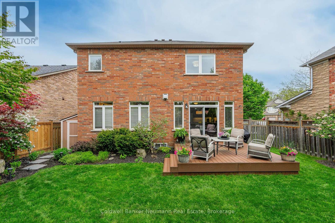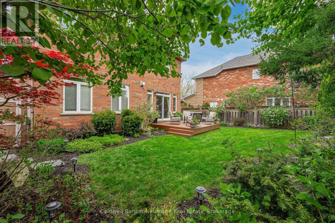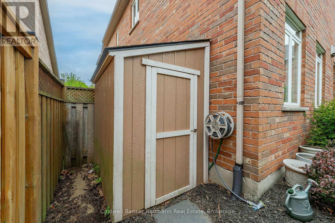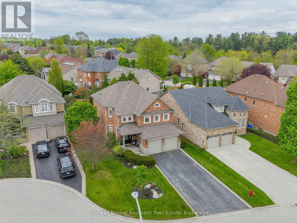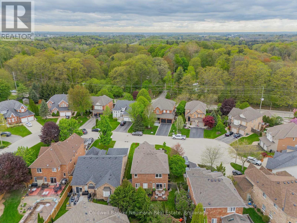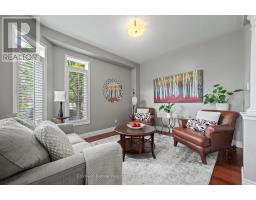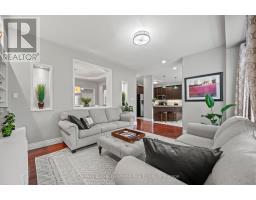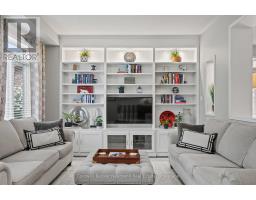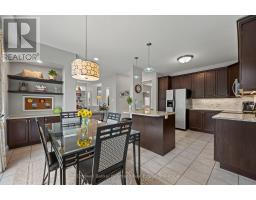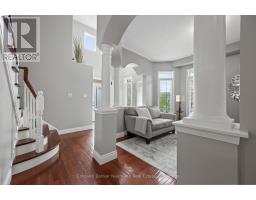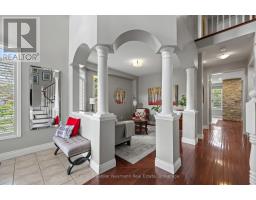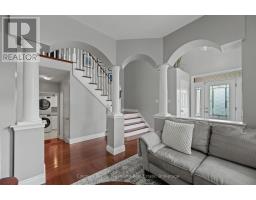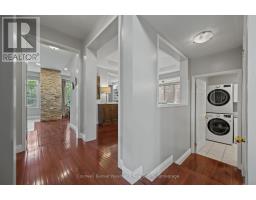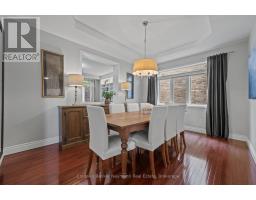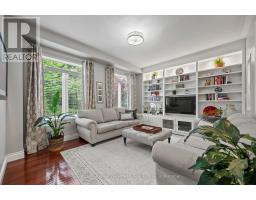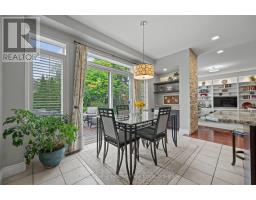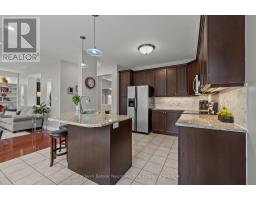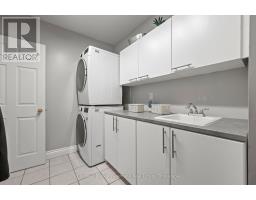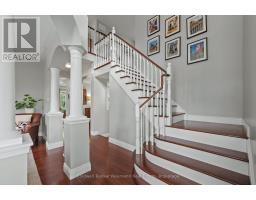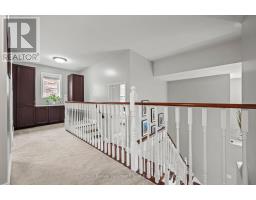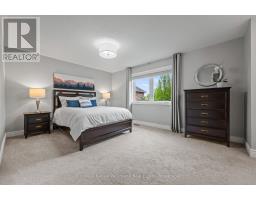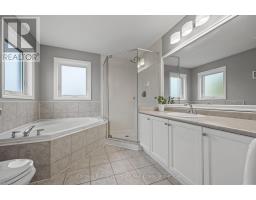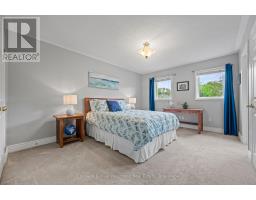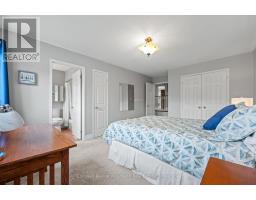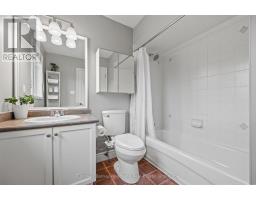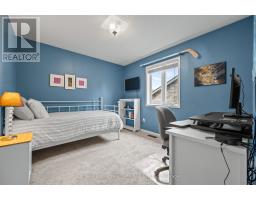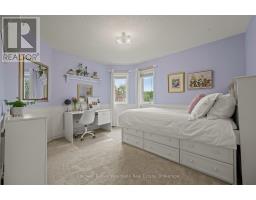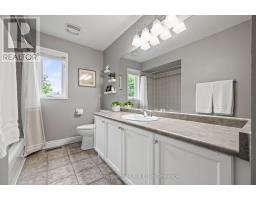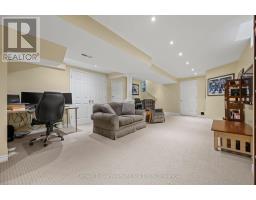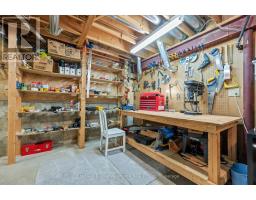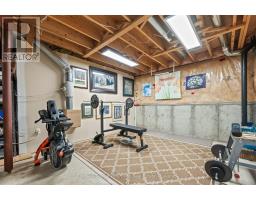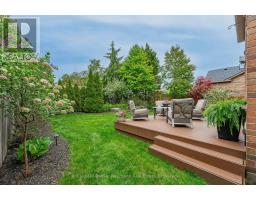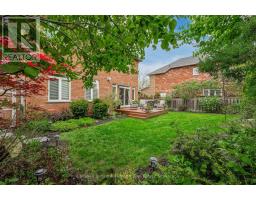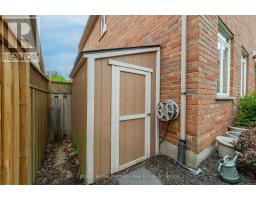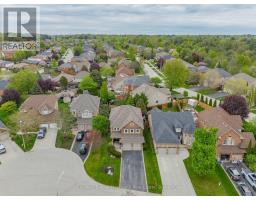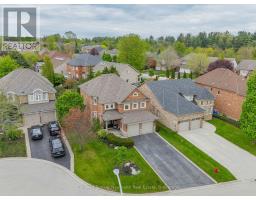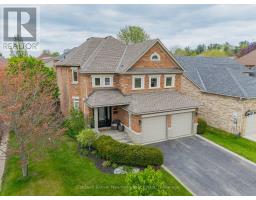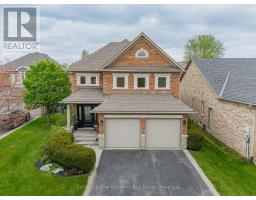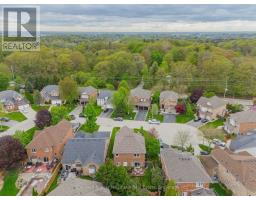227 Valmont Court Hamilton, Ontario L9G 5A1
$1,299,900
Tucked away on a quiet court in one of Ancaster's most desirable neighbourhoods, this spacious, family-friendly home is perfectly tailored for your family! Built and lovingly maintained by the original owners since 2002, it's been thoughtfully designed to grow with your family and make everyday life easier-and more enjoyable. Step inside and you'll find expansive, sun-filled living areas and a separate dining room thats ideal for hosting big family dinners or weekend brunches when everyone's finally in the same place. The kitchen is made for real life, with loads of granite counter space, smart storage, and room for everyone to pitch in (or at least hover while you cook). Got teenagers? This house was made for them-and you. The dedicated home theatre is a total game-changer, featuring a 120-inch projector screen, full 7.1 surround sound, built-in cabinetry, two-level seating, and serious sound insulation so you can still enjoy peace and quiet while they crank the volume. Upstairs, there are four large bedrooms and three full bathrooms, offering enough privacy and breathing room for every family member. The primary suite includes a spa-like ensuite with a deep soaker tub and walk-in shower, plus two closets so you're not sharing space. One of the secondary bedrooms even has its own private ensuite-perfect for your favourite kid. Outside, the professionally landscaped backyard offers a low-maintenance space to relax or entertain, with a beautiful deck and a shed to stash all of your garden tools! The double-car garage and four-car driveway means your kids wont be stealing your parking spot when they get their license. And the location? You're close to top-rated schools, community centres, gyms, indoor and outdoor pools, walking trails, parks, and all the shopping and dining options a growing family could ask for. With quick access to Hwy 403 and public transit, getting around is easy-whether its you commuting to work or your kids heading to class or a part-time job. (id:35360)
Property Details
| MLS® Number | X12248493 |
| Property Type | Single Family |
| Community Name | Ancaster |
| Amenities Near By | Public Transit, Schools |
| Community Features | Community Centre, School Bus |
| Features | Cul-de-sac |
| Parking Space Total | 6 |
Building
| Bathroom Total | 4 |
| Bedrooms Above Ground | 4 |
| Bedrooms Total | 4 |
| Age | 16 To 30 Years |
| Appliances | Garage Door Opener Remote(s), Central Vacuum, Water Heater, All, Dishwasher, Dryer, Garage Door Opener, Microwave, Stove, Washer, Refrigerator |
| Basement Development | Finished |
| Basement Type | N/a (finished) |
| Construction Style Attachment | Detached |
| Cooling Type | Central Air Conditioning, Ventilation System |
| Exterior Finish | Stone, Brick |
| Foundation Type | Poured Concrete |
| Half Bath Total | 1 |
| Heating Fuel | Natural Gas |
| Heating Type | Forced Air |
| Stories Total | 2 |
| Size Interior | 2,500 - 3,000 Ft2 |
| Type | House |
| Utility Water | Municipal Water |
Parking
| Attached Garage | |
| Garage |
Land
| Acreage | No |
| Land Amenities | Public Transit, Schools |
| Sewer | Sanitary Sewer |
| Size Depth | 122 Ft ,2 In |
| Size Frontage | 54 Ft ,10 In |
| Size Irregular | 54.9 X 122.2 Ft |
| Size Total Text | 54.9 X 122.2 Ft |
| Zoning Description | R4-394 |
Rooms
| Level | Type | Length | Width | Dimensions |
|---|---|---|---|---|
| Second Level | Bedroom | 3.4 m | 5.23 m | 3.4 m x 5.23 m |
| Second Level | Bedroom | 3.28 m | 3.71 m | 3.28 m x 3.71 m |
| Second Level | Bedroom | 3 m | 3.3 m | 3 m x 3.3 m |
| Second Level | Primary Bedroom | 6.07 m | 4.22 m | 6.07 m x 4.22 m |
| Second Level | Bathroom | 3.3 m | 2.29 m | 3.3 m x 2.29 m |
| Second Level | Bathroom | 2.01 m | 2.44 m | 2.01 m x 2.44 m |
| Second Level | Bathroom | 3 m | 2.67 m | 3 m x 2.67 m |
| Basement | Recreational, Games Room | 4.57 m | 7.39 m | 4.57 m x 7.39 m |
| Basement | Other | 4.37 m | 2.51 m | 4.37 m x 2.51 m |
| Basement | Media | 5.31 m | 3.43 m | 5.31 m x 3.43 m |
| Basement | Utility Room | 4.37 m | 7.39 m | 4.37 m x 7.39 m |
| Basement | Utility Room | 2.74 m | 1.4 m | 2.74 m x 1.4 m |
| Main Level | Bathroom | 1.4 m | 1.6 m | 1.4 m x 1.6 m |
| Main Level | Dining Room | 4.29 m | 3.28 m | 4.29 m x 3.28 m |
| Main Level | Foyer | 1.85 m | 2.57 m | 1.85 m x 2.57 m |
| Main Level | Kitchen | 3.33 m | 2.39 m | 3.33 m x 2.39 m |
| Main Level | Laundry Room | 2.26 m | 2.69 m | 2.26 m x 2.69 m |
| Main Level | Living Room | 5.51 m | 3.66 m | 5.51 m x 3.66 m |
| Main Level | Living Room | 3.25 m | 3.84 m | 3.25 m x 3.84 m |
https://www.realtor.ca/real-estate/28527768/227-valmont-court-hamilton-ancaster-ancaster
Contact Us
Contact us for more information

Collin Clark
Salesperson
824 Gordon Street
Guelph, Ontario N1G 1Y7
(519) 821-3600
(519) 821-3660
www.cbn.on.ca/

Dave Neill
Salesperson
824 Gordon Street
Guelph, Ontario N1G 1Y7
(519) 821-3600
(519) 821-3660
www.cbn.on.ca/

