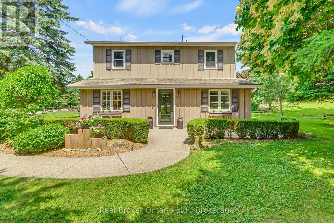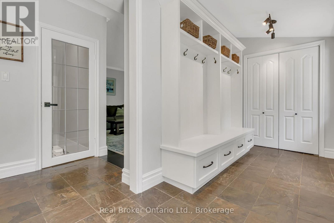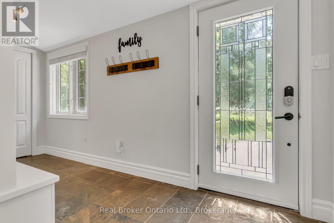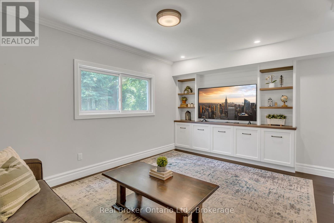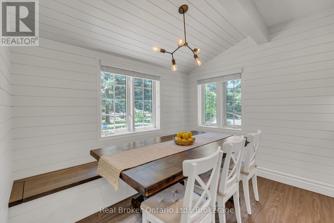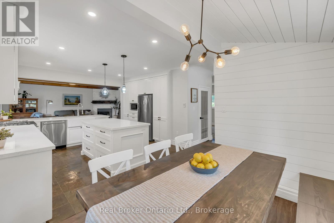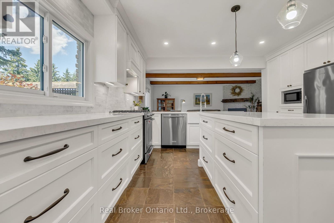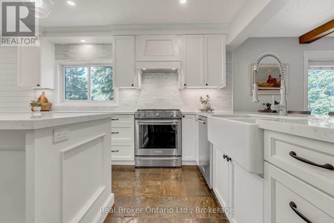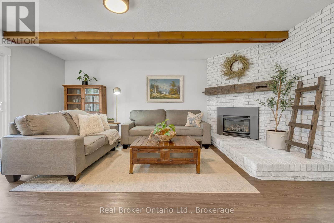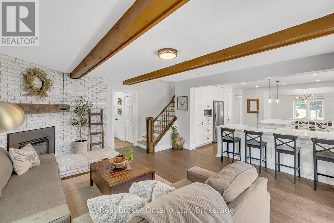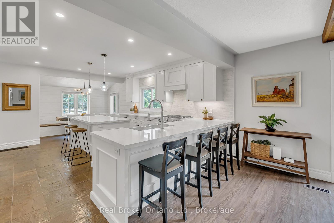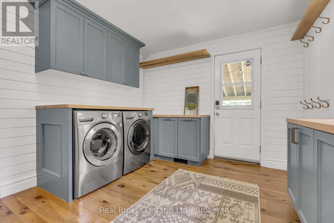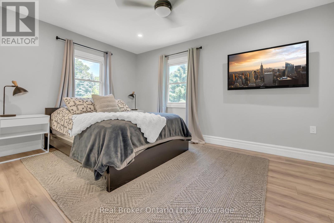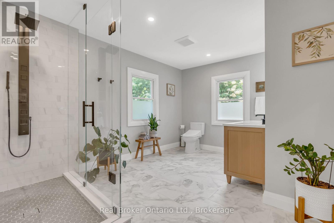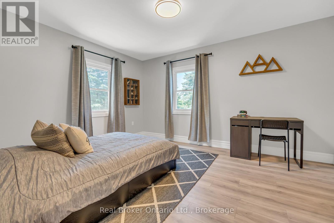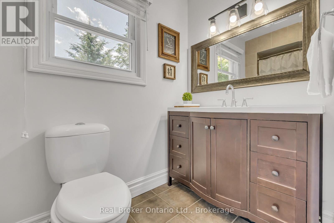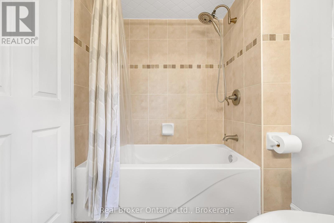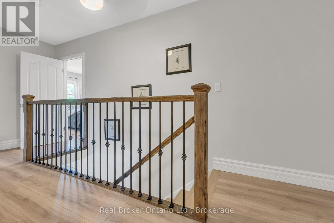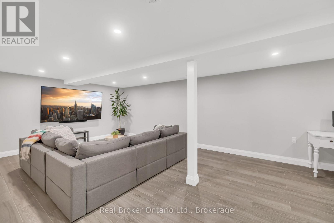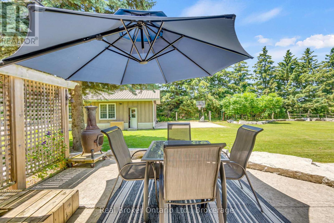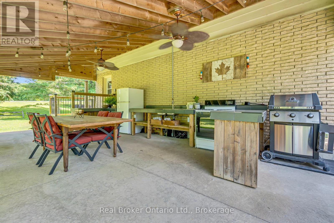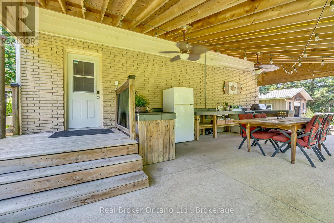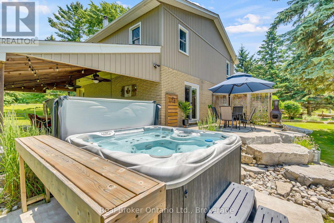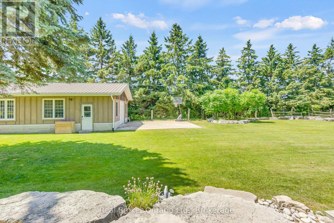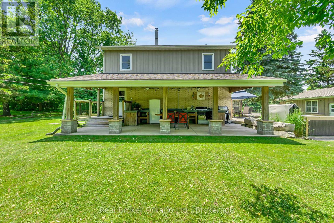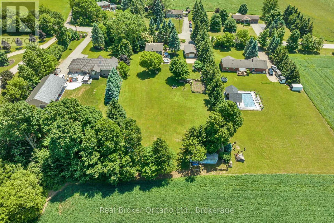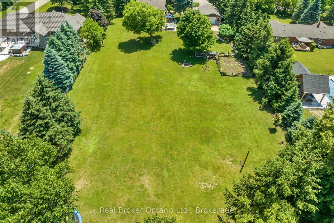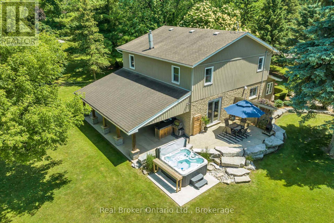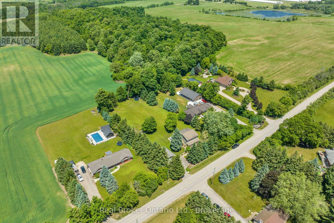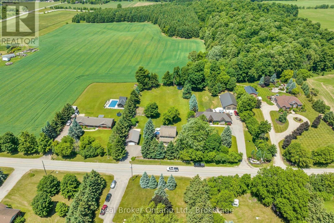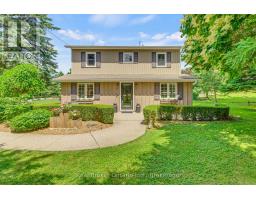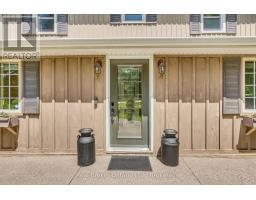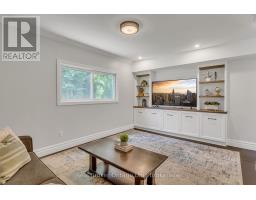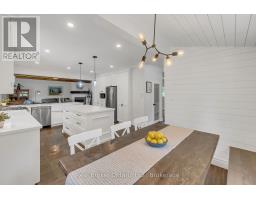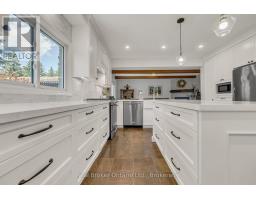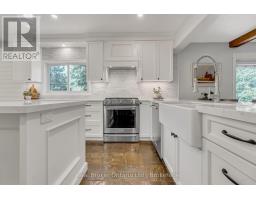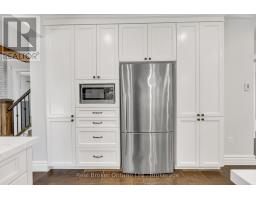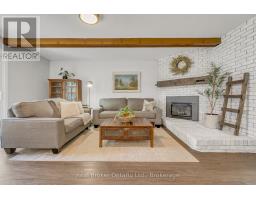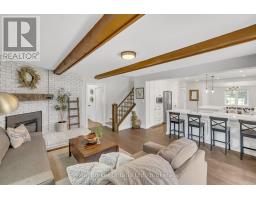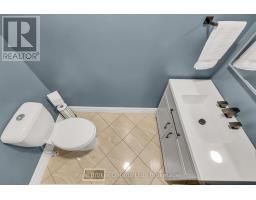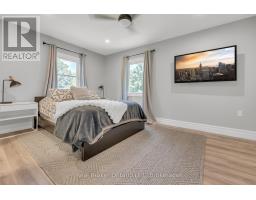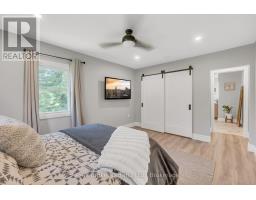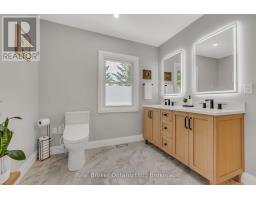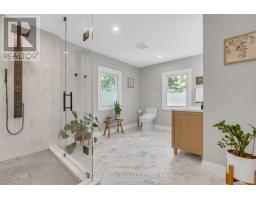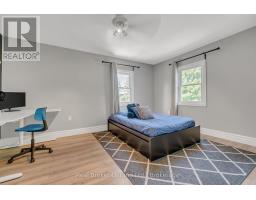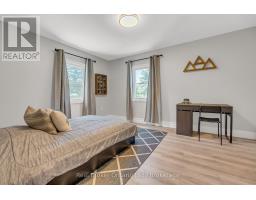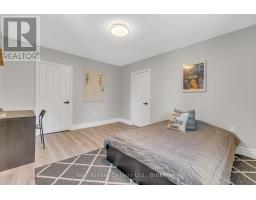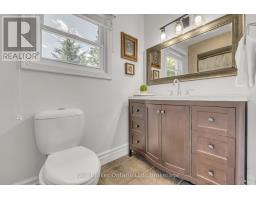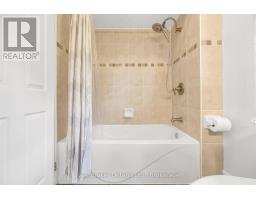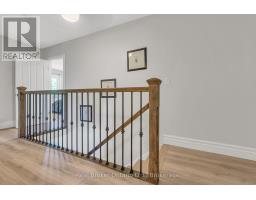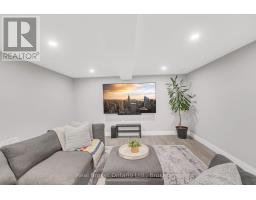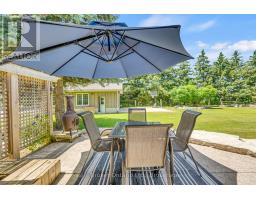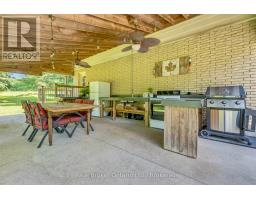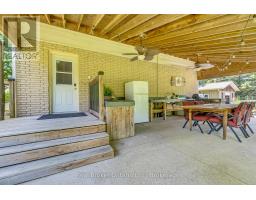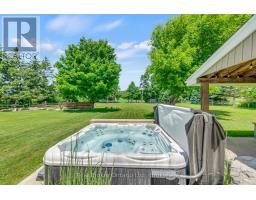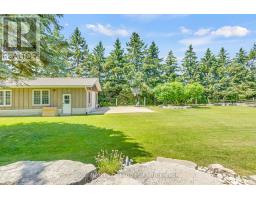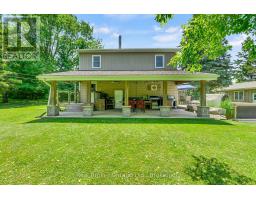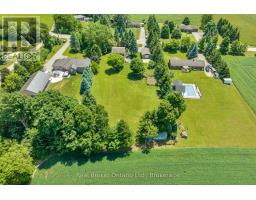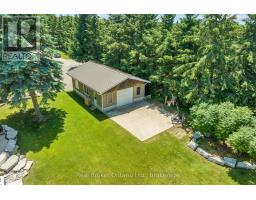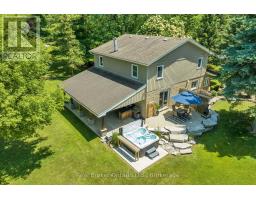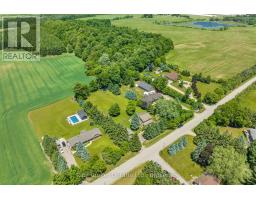6566 Concession Rd 4 Road Puslinch, Ontario N0B 2J0
$1,700,000
Welcome to 6566 Concession Rd 4, a beautifully updated country retreat offering the perfect blend of modern comfort and rural charm. This 3-bedroom, 3-bathroom home sits on a private, landscaped lot in the heart of Puslinch - just 5 minutes to Guelph, less than 5 minutes to Cambridge, and with quick access to the 401 for commuters. Families will appreciate being in the Kortright Hills Public School catchment (JKGrade 8), offering excellent education within reach. Inside, the heart of the home is the bright, open-concept kitchen, featuring quartz countertops, a large island, custom cabinetry, and stainless steel appliances. The adjoining living area is equally inviting, with exposed wood beams and a cozy fireplace that makes it perfect for gathering. Extensive renovations over time include a fully finished basement, a luxurious new ensuite bathroom, and heated floors in the kitchen, basement, ensuite, and kid's bathroom - ensuring comfort throughout the seasons. Step outside to your own private oasis. The fenced, fully landscaped backyard includes a covered patio, outdoor kitchen, and hot tub - perfect for entertaining or relaxing in peace. A standout feature of the property is the detached garage with both front and rear garage doors, offering added functionality, storage, and easy access for yard equipment or recreational vehicles. Additional highlights include a drilled well (approx. 120+ ft deep with excellent water quality), a septic system installed around 2015, and the rare benefit of natural gas on a country property. With modern conveniences, scenic surroundings, and an unbeatable location close to top schools, trails, and amenities, this move-in ready home offers an exceptional lifestyle opportunity in one of Wellington County's most desirable rural communities. (id:35360)
Open House
This property has open houses!
1:00 pm
Ends at:3:00 pm
2:00 pm
Ends at:4:00 pm
Property Details
| MLS® Number | X12245672 |
| Property Type | Single Family |
| Community Name | Morriston |
| Parking Space Total | 8 |
| Structure | Patio(s), Porch |
Building
| Bathroom Total | 3 |
| Bedrooms Above Ground | 3 |
| Bedrooms Total | 3 |
| Appliances | Water Softener, Water Heater |
| Basement Type | Full |
| Construction Style Attachment | Detached |
| Cooling Type | Central Air Conditioning |
| Exterior Finish | Brick, Vinyl Siding |
| Fireplace Present | Yes |
| Foundation Type | Block, Poured Concrete |
| Half Bath Total | 1 |
| Heating Fuel | Natural Gas |
| Heating Type | Forced Air |
| Stories Total | 2 |
| Size Interior | 2,000 - 2,500 Ft2 |
| Type | House |
Parking
| Detached Garage | |
| Garage |
Land
| Acreage | No |
| Landscape Features | Landscaped |
| Sewer | Septic System |
| Size Depth | 330 Ft |
| Size Frontage | 140 Ft ,6 In |
| Size Irregular | 140.5 X 330 Ft |
| Size Total Text | 140.5 X 330 Ft |
Rooms
| Level | Type | Length | Width | Dimensions |
|---|---|---|---|---|
| Second Level | Bedroom | 3.99 m | 4.55 m | 3.99 m x 4.55 m |
| Second Level | Bedroom | 3.39 m | 4.55 m | 3.39 m x 4.55 m |
| Second Level | Bathroom | 2.73 m | 1.73 m | 2.73 m x 1.73 m |
| Second Level | Bathroom | 3.39 m | 4.12 m | 3.39 m x 4.12 m |
| Second Level | Bedroom | 3.51 m | 4.24 m | 3.51 m x 4.24 m |
| Basement | Laundry Room | 2.21 m | 4.61 m | 2.21 m x 4.61 m |
| Basement | Recreational, Games Room | 8.34 m | 4.33 m | 8.34 m x 4.33 m |
| Basement | Utility Room | 6.46 m | 4.62 m | 6.46 m x 4.62 m |
| Main Level | Bathroom | 2.02 m | 1.04 m | 2.02 m x 1.04 m |
| Main Level | Dining Room | 3.02 m | 1.73 m | 3.02 m x 1.73 m |
| Main Level | Family Room | 5.55 m | 4.67 m | 5.55 m x 4.67 m |
| Main Level | Foyer | 4.4 m | 1.61 m | 4.4 m x 1.61 m |
| Main Level | Kitchen | 4.55 m | 4.97 m | 4.55 m x 4.97 m |
| Main Level | Laundry Room | 3.22 m | 3.5 m | 3.22 m x 3.5 m |
| Main Level | Living Room | 3.49 m | 4.57 m | 3.49 m x 4.57 m |
https://www.realtor.ca/real-estate/28521534/6566-concession-rd-4-road-puslinch-morriston-morriston
Contact Us
Contact us for more information

Nick Bergmann
Salesperson
195 Hanlon Creek Boulevard
Guelph, Ontario N1C 1C1
(888) 311-1172
joinreal.com/

Steve Zahnd
Broker
195 Hanlon Creek Boulevard
Guelph, Ontario N1C 1C1
(888) 311-1172
joinreal.com/

