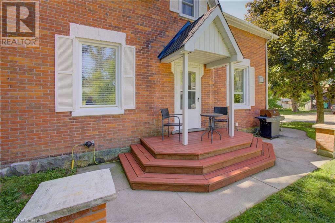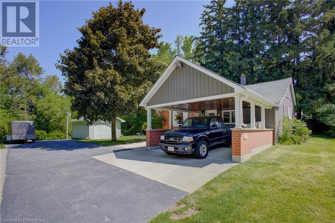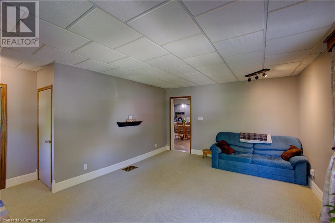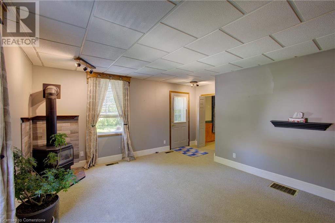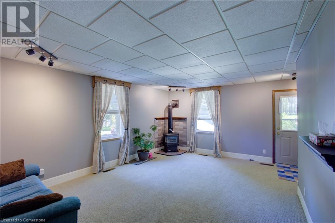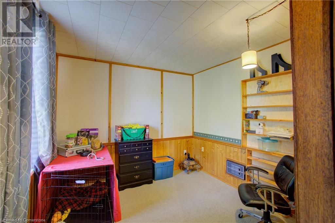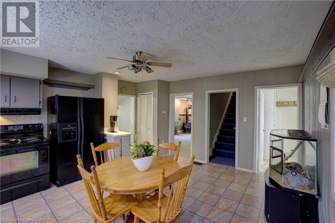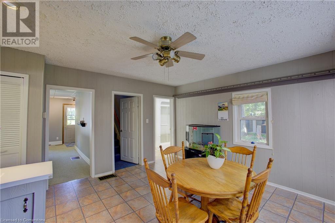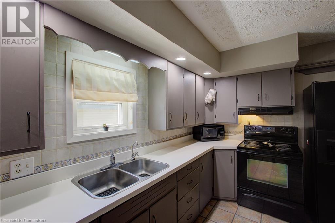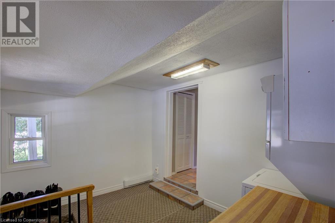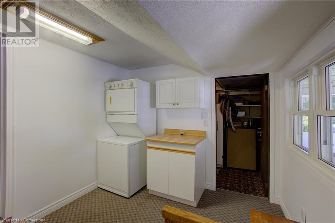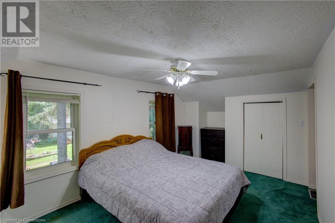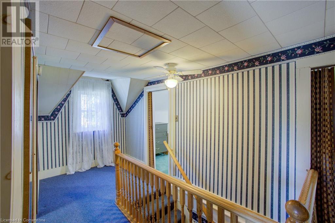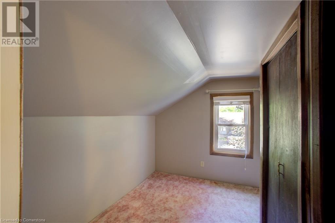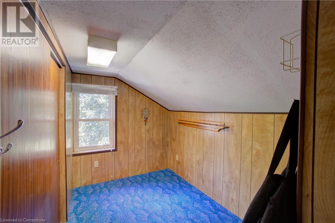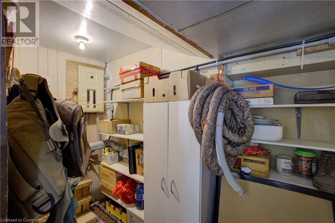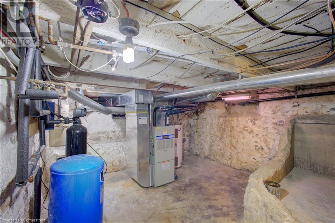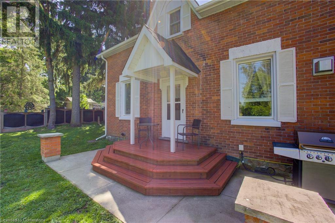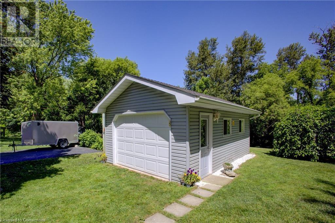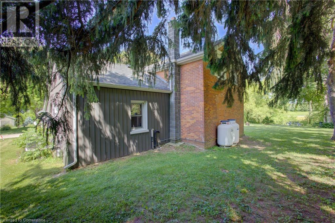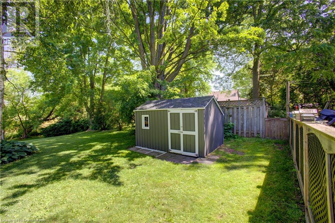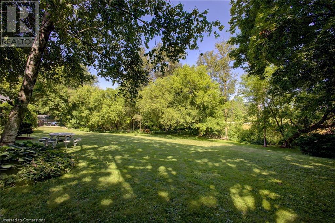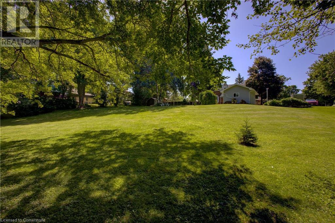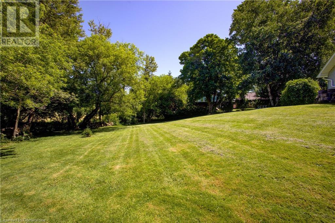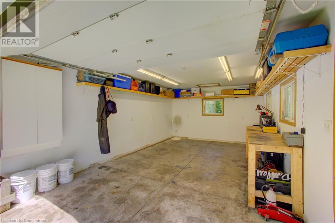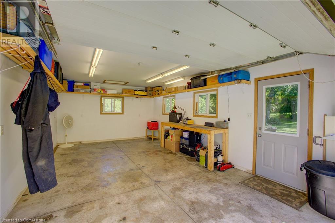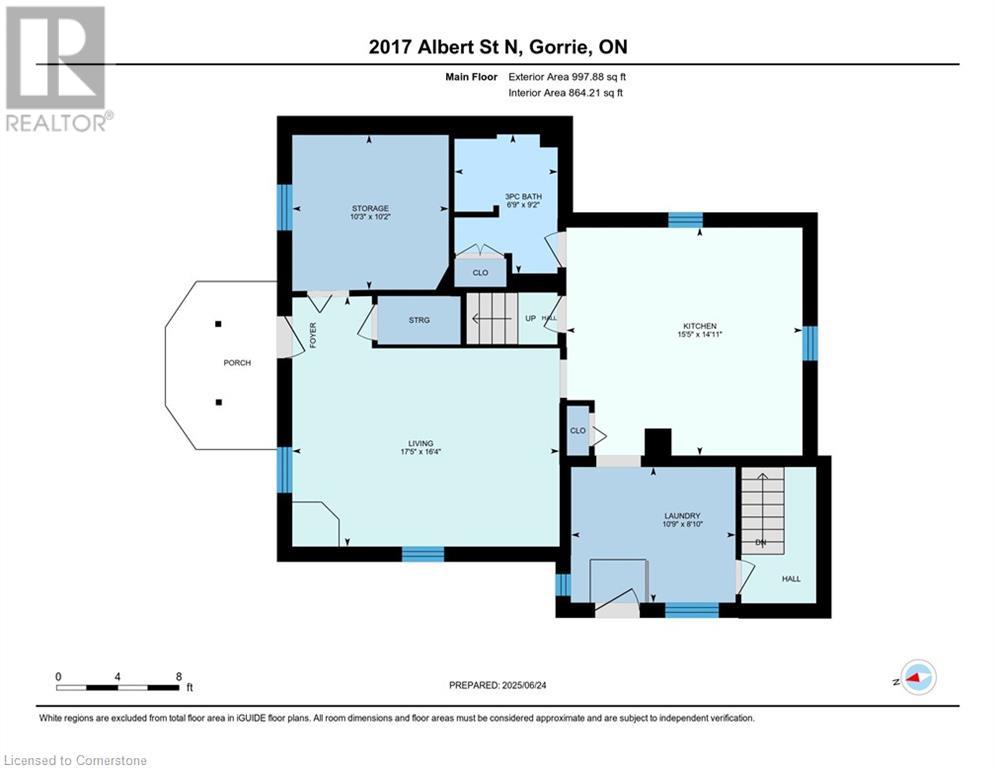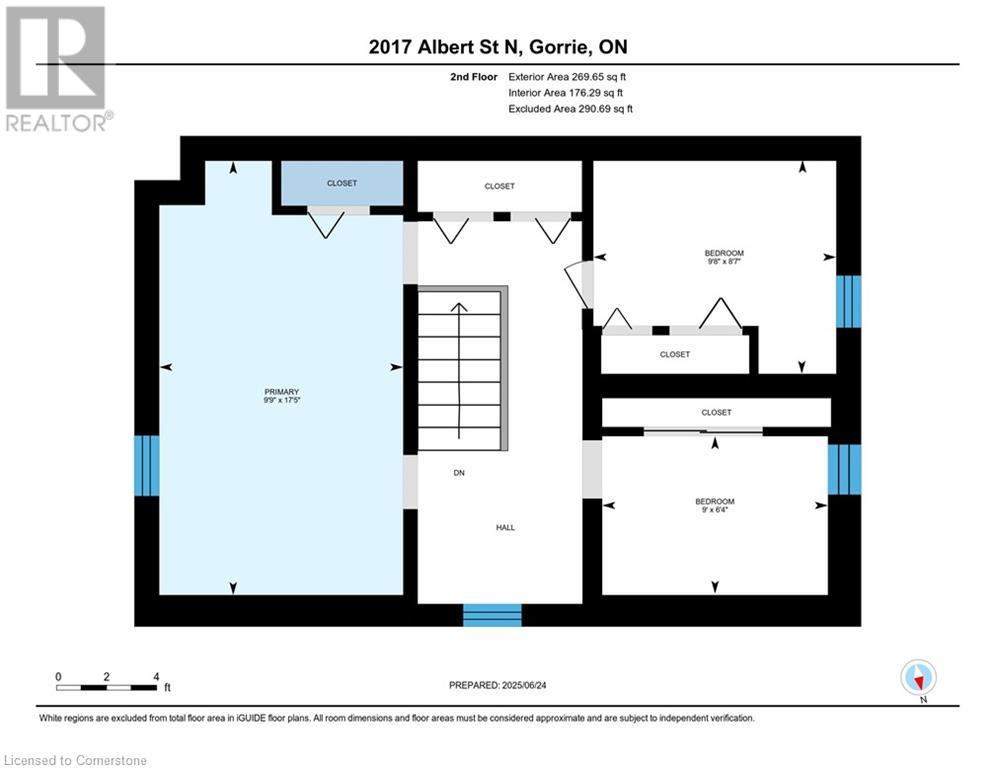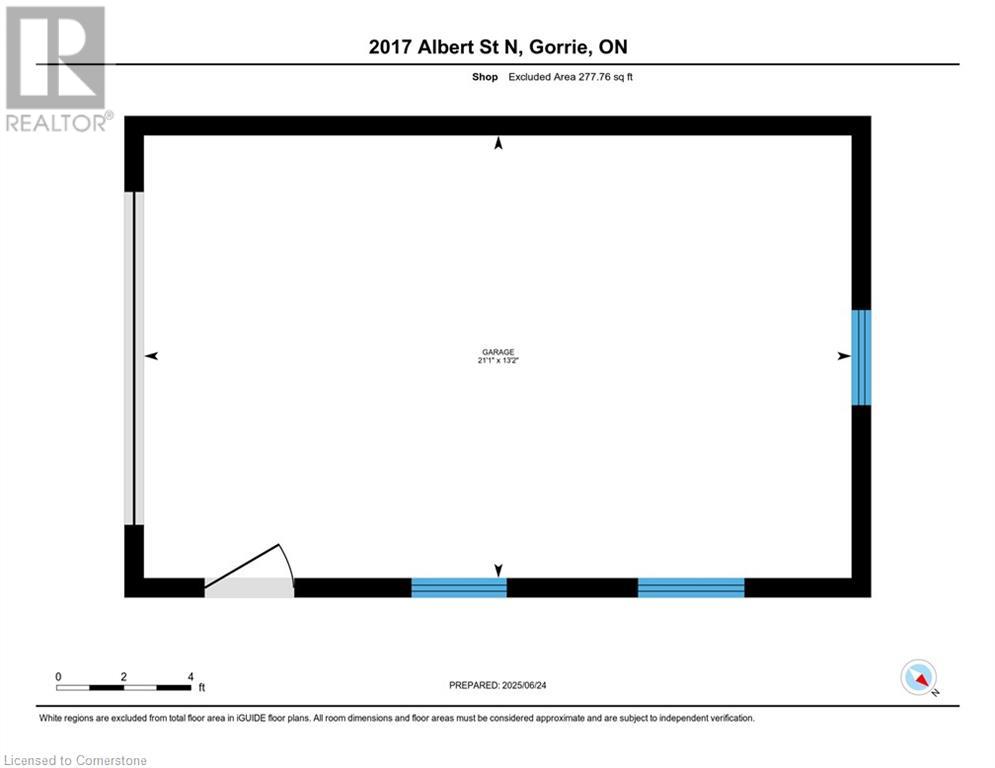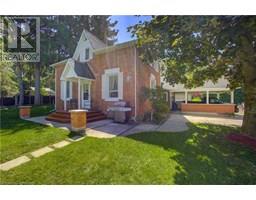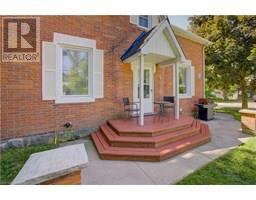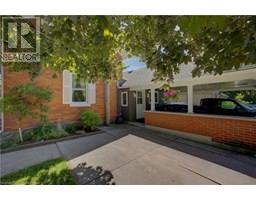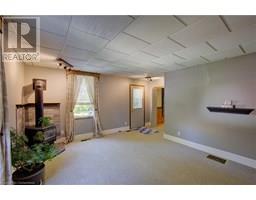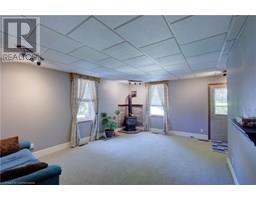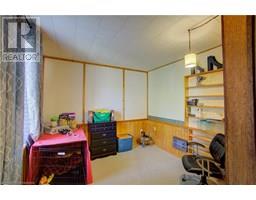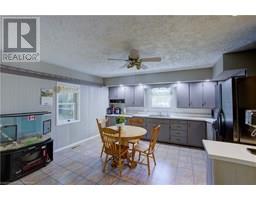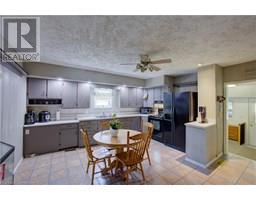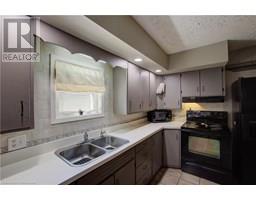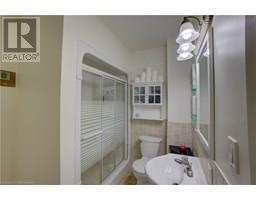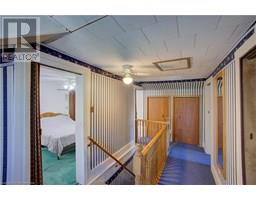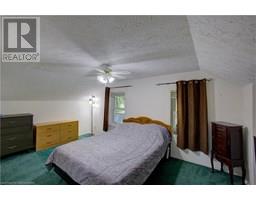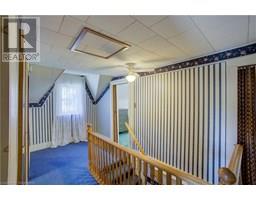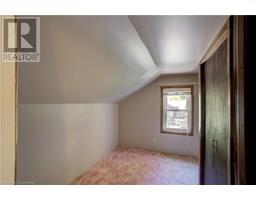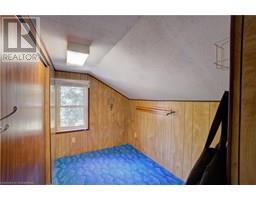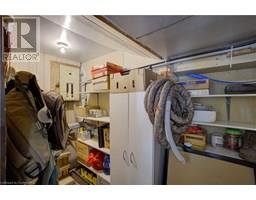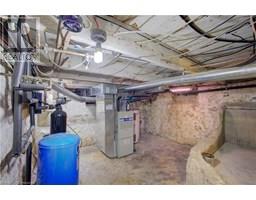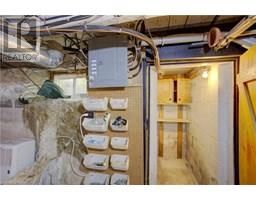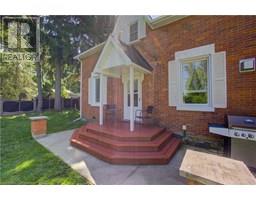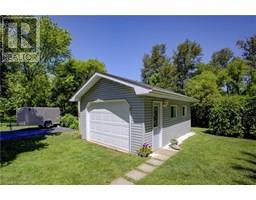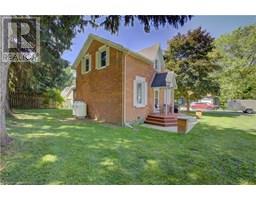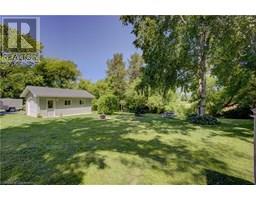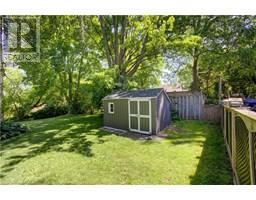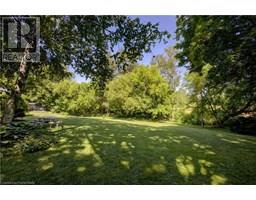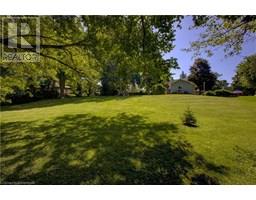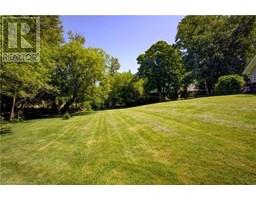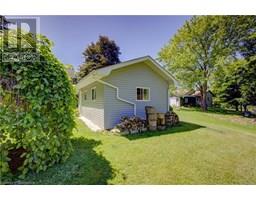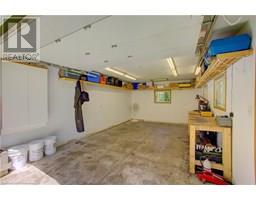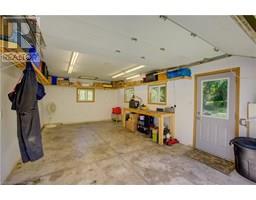2017 Albert Street Gorrie, Ontario N0G 1X0
$500,000
Charming Family Home on a Private, 1/3 of an Acre! Welcome to this beautifully maintained 4-bedroom century home, perfectly nestled at the end of a quiet dead-end street. Offering exceptional privacy and plenty of space, this lovingly cared-for family home is truly a rare find. Immaculate inside and out, the home has been thoughtfully updated over the years, including a new roof (2015), a sunporch and carport addition (2011), and a hydro panel with generator panel (2018) for added peace of mind. The spacious eat-in kitchen comfortably fits a large table, perfect for family gatherings, while the cozy living room is warmed by a charming propane gas fireplace. The main floor also features a convenient 3-piece bath and laundry area. Step outside to enjoy the peaceful porch—ideal for relaxing—or tinker away in the impressive 22 x 14 ft insulated and heated workshop, a dream space for any hobbyist. The expansive lot offers ample parking for vehicles, recreational toys, friends, and family. If you’re looking for a meticulously maintained home with character, privacy, and room to grow, this is the perfect place to call home. (id:35360)
Property Details
| MLS® Number | 40744306 |
| Property Type | Single Family |
| Amenities Near By | Park, Playground, Schools |
| Community Features | Community Centre |
| Equipment Type | None |
| Features | Cul-de-sac, Paved Driveway |
| Parking Space Total | 6 |
| Rental Equipment Type | None |
Building
| Bathroom Total | 1 |
| Bedrooms Above Ground | 4 |
| Bedrooms Total | 4 |
| Appliances | Dryer, Refrigerator, Stove, Washer |
| Architectural Style | 2 Level |
| Basement Development | Unfinished |
| Basement Type | Partial (unfinished) |
| Constructed Date | 1900 |
| Construction Style Attachment | Detached |
| Cooling Type | Central Air Conditioning |
| Exterior Finish | Brick |
| Foundation Type | Poured Concrete |
| Heating Fuel | Propane |
| Heating Type | Forced Air |
| Stories Total | 2 |
| Size Interior | 1,267 Ft2 |
| Type | House |
| Utility Water | Drilled Well, Well |
Parking
| Detached Garage | |
| Carport |
Land
| Access Type | Highway Access |
| Acreage | No |
| Land Amenities | Park, Playground, Schools |
| Sewer | Septic System |
| Size Depth | 65 Ft |
| Size Frontage | 200 Ft |
| Size Total Text | Under 1/2 Acre |
| Zoning Description | Vr1 |
Rooms
| Level | Type | Length | Width | Dimensions |
|---|---|---|---|---|
| Second Level | Bedroom | 9'8'' x 8'7'' | ||
| Second Level | Bedroom | 9'0'' x 6'4'' | ||
| Second Level | Primary Bedroom | 17'5'' x 9'9'' | ||
| Main Level | Bedroom | 10'3'' x 10'2'' | ||
| Main Level | Living Room | 17'5'' x 16'4'' | ||
| Main Level | 3pc Bathroom | Measurements not available | ||
| Main Level | Kitchen | 15'6'' x 14'11'' |
https://www.realtor.ca/real-estate/28513277/2017-albert-street-gorrie
Contact Us
Contact us for more information

Doug Coulter
Broker
www.dougcoulterteam.com/
901 Victoria Street N., Suite B
Kitchener, Ontario N2B 3C3
(519) 579-4110
www.remaxtwincity.com/


