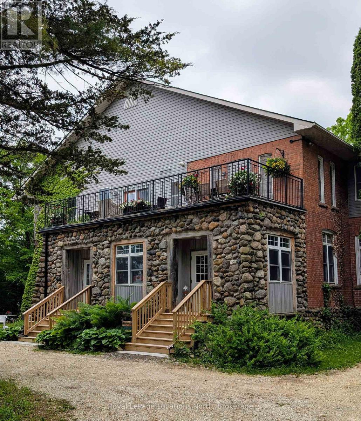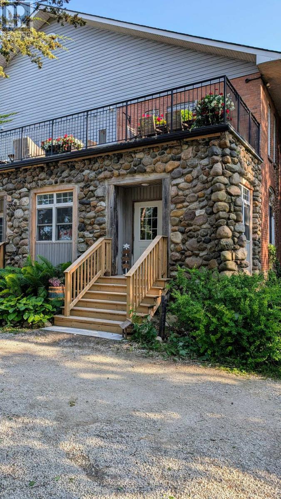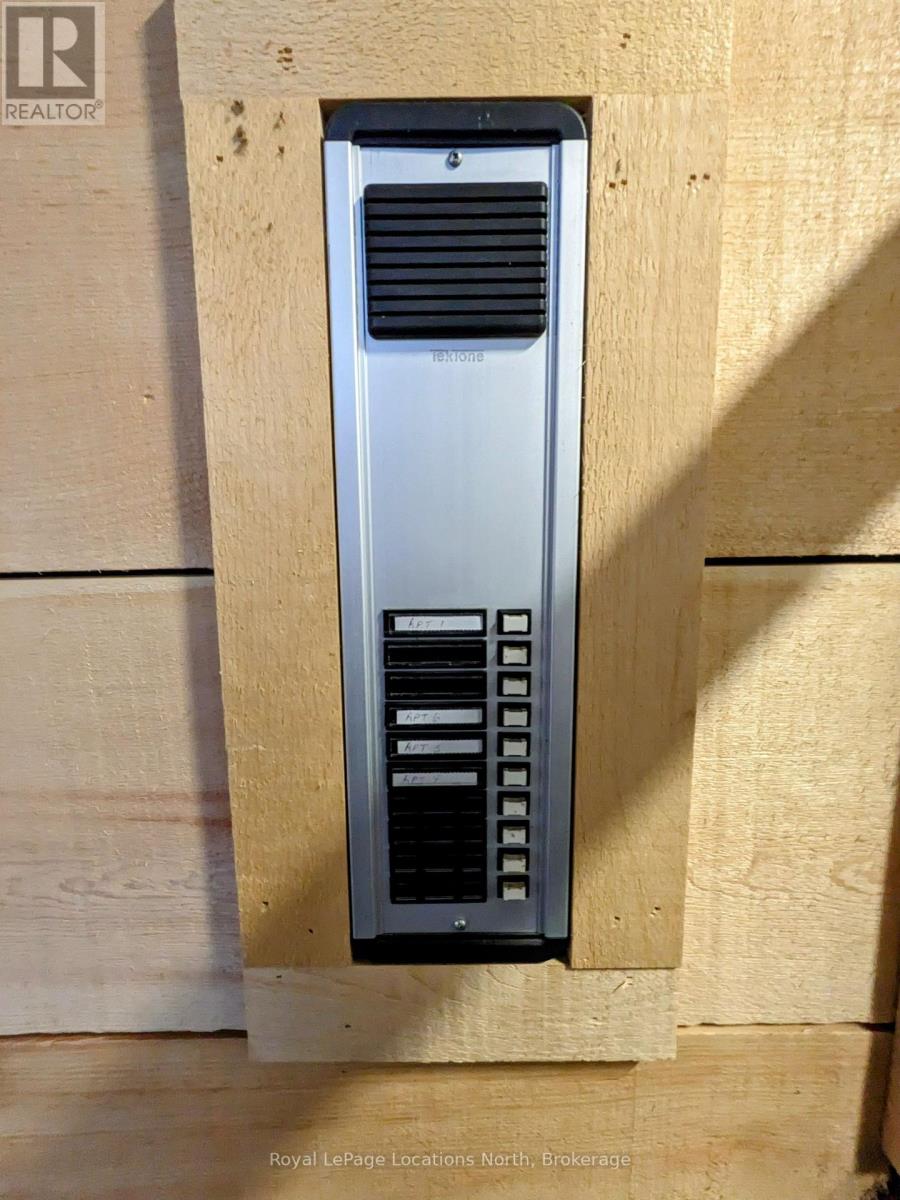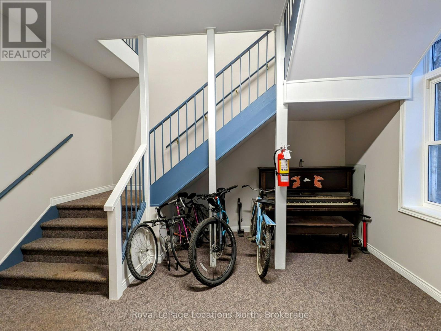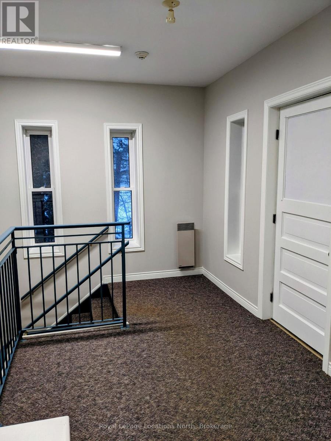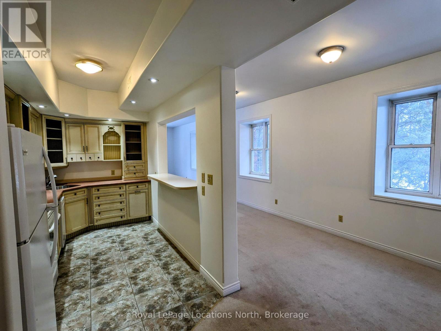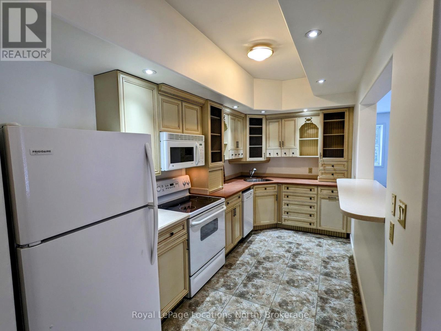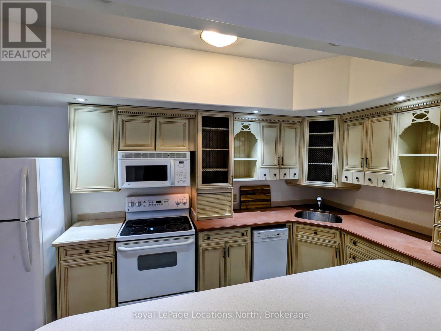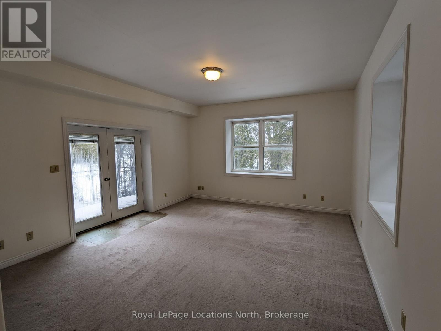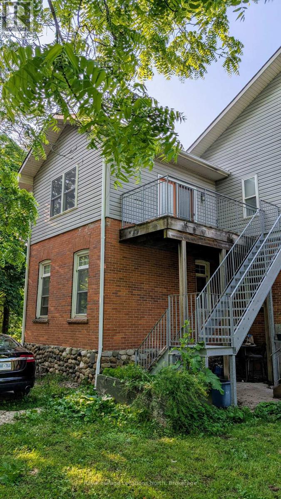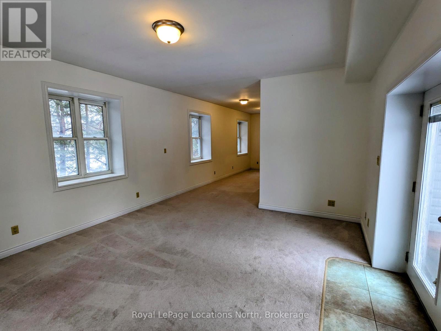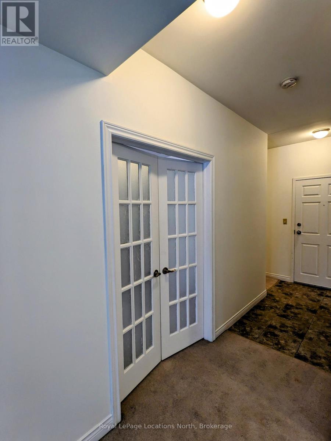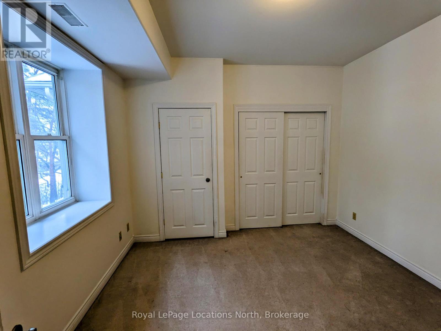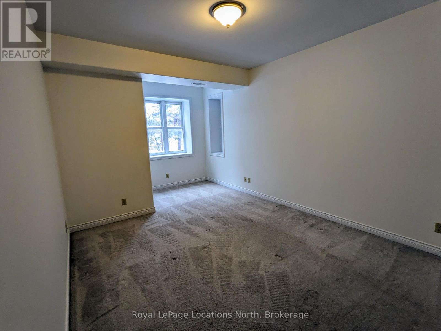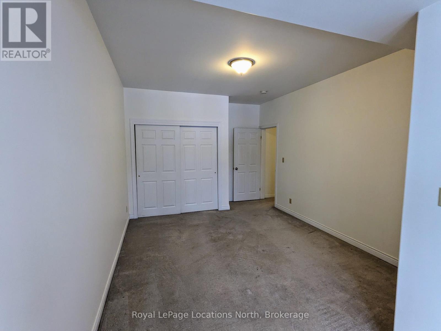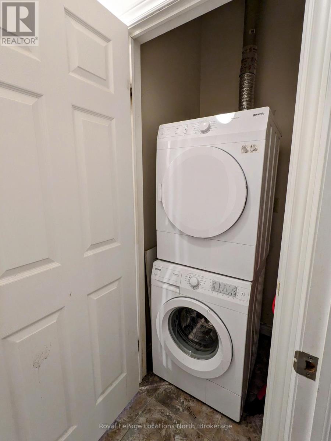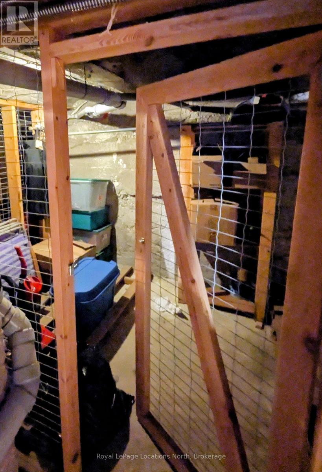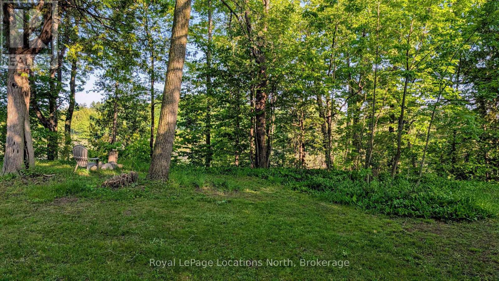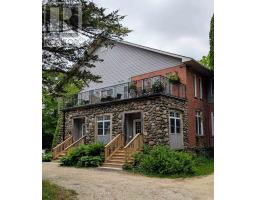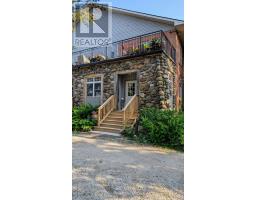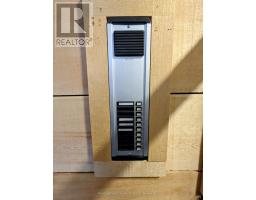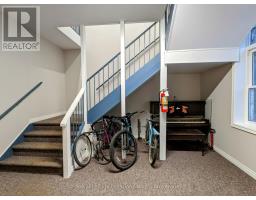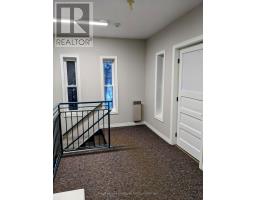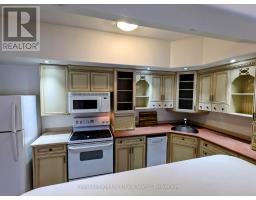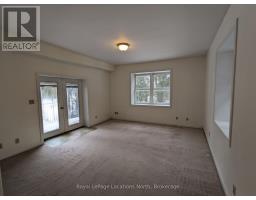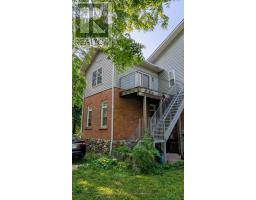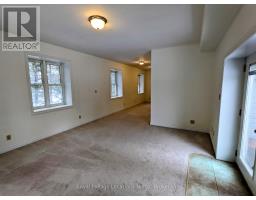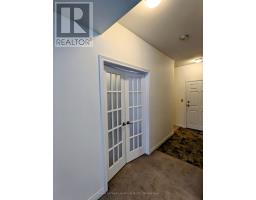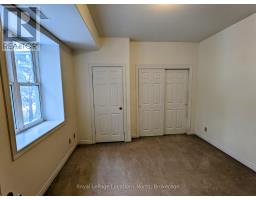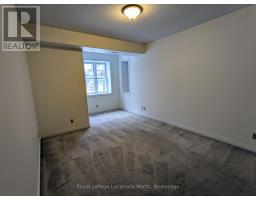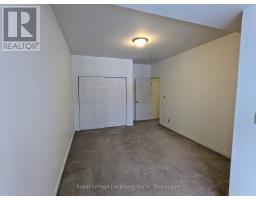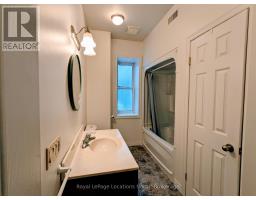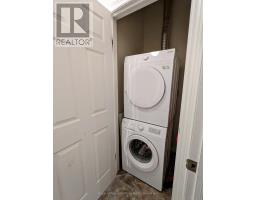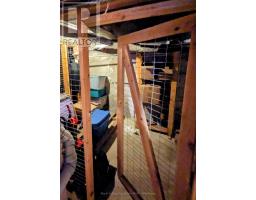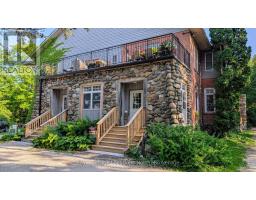6 - 33 Louisa Street E Blue Mountains, Ontario N0H 2P0
$2,400 Monthly
Experience Thornbury living at the center of it all. Nestled on the bank of the Mill Pond/Beaver River just steps away from downtown and its myriad amenities, this historically significant building underwent a comprehensive renovation in 2005, transforming into six apartments. This unit boasts two bedrooms, a living area with picturesque views, and private balcony strategically positioned to maximize the view of the Mill Pond. The upgraded kitchens feature Corian countertops and custom cabinetry, complemented by six included appliances. The 4 piece bathroom also houses the stacked washer & dryer. Additionally, residents enjoy dedicated storage lockers in the basement. Seize the opportunity to explore this apartment, where utilities are in addition to the rental price. Live amidst the charm of Thornbury, where history meets modern living. A 33%+HST reduction applies to the Cooperating Broker commission and added to the Listing Broker commission in the event that Andres Paara, Broker shows the property to the Tenant, Tenants spouse or Tenants family via private showing. (id:35360)
Property Details
| MLS® Number | X12240928 |
| Property Type | Single Family |
| Community Name | Blue Mountains |
| Amenities Near By | Place Of Worship, Schools |
| Community Features | Pet Restrictions |
| Features | Wooded Area, Balcony, Level |
| Parking Space Total | 2 |
| Structure | Deck |
Building
| Bathroom Total | 1 |
| Bedrooms Above Ground | 2 |
| Bedrooms Total | 2 |
| Age | 100+ Years |
| Amenities | Separate Electricity Meters, Storage - Locker |
| Appliances | Intercom, Water Heater, Dishwasher, Dryer, Microwave, Hood Fan, Stove, Washer, Refrigerator |
| Basement Development | Unfinished |
| Basement Type | N/a (unfinished) |
| Exterior Finish | Brick, Stone |
| Fire Protection | Smoke Detectors, Monitored Alarm |
| Foundation Type | Stone |
| Heating Fuel | Natural Gas |
| Heating Type | Forced Air |
| Stories Total | 2 |
| Size Interior | 1,200 - 1,399 Ft2 |
| Type | Apartment |
Parking
| No Garage | |
| Shared |
Land
| Access Type | Year-round Access |
| Acreage | No |
| Land Amenities | Place Of Worship, Schools |
| Surface Water | River/stream |
Rooms
| Level | Type | Length | Width | Dimensions |
|---|---|---|---|---|
| Main Level | Living Room | 4.88 m | 4.27 m | 4.88 m x 4.27 m |
| Main Level | Dining Room | 5.79 m | 2.44 m | 5.79 m x 2.44 m |
| Main Level | Kitchen | 3.51 m | 2.36 m | 3.51 m x 2.36 m |
| Main Level | Primary Bedroom | 3.81 m | 3.43 m | 3.81 m x 3.43 m |
| Main Level | Bedroom 2 | 3.45 m | 3.35 m | 3.45 m x 3.35 m |
| Main Level | Bathroom | 2 m | 3 m | 2 m x 3 m |
https://www.realtor.ca/real-estate/28511286/6-33-louisa-street-e-blue-mountains-blue-mountains
Contact Us
Contact us for more information

Andres Paara
Broker
www.andrespaara.com/
www.facebook.com/AndresPaaraRealEstate
@paaraandres/
www.linkedin.com/in/andrespaara/
www.instagram.com/andrespaara/
27 Arthur Street
Thornbury, Ontario N0H 2P0
(519) 599-2136
(519) 599-5036
locationsnorth.com/

