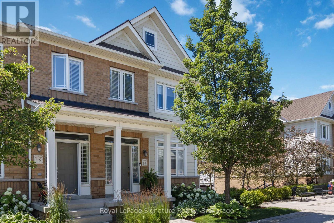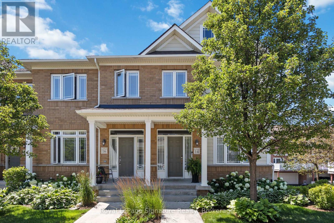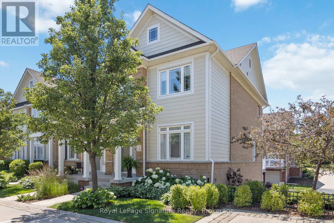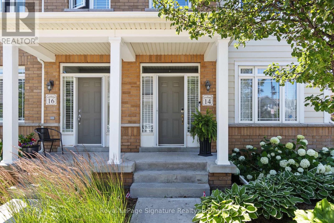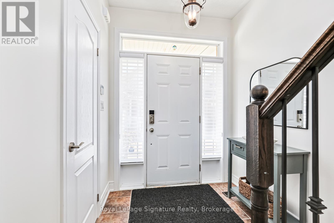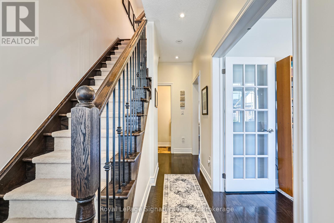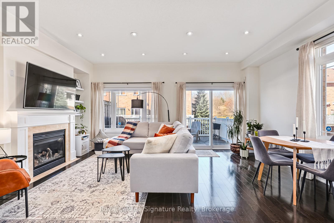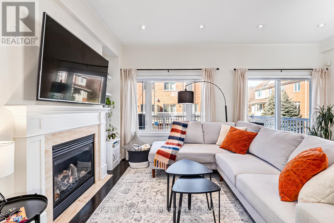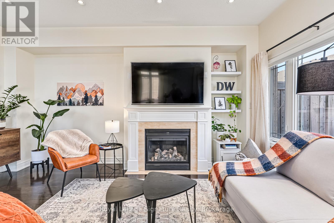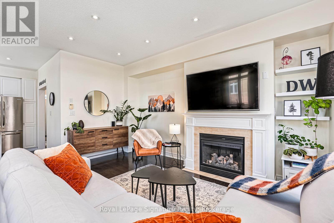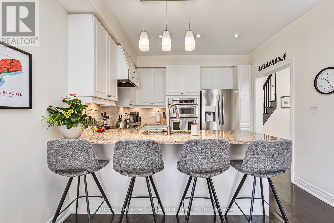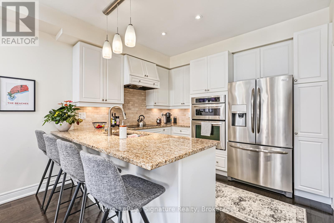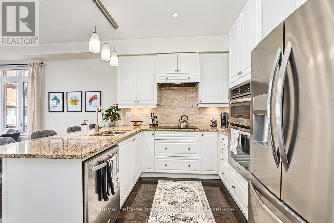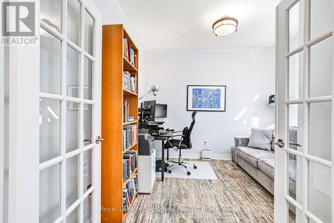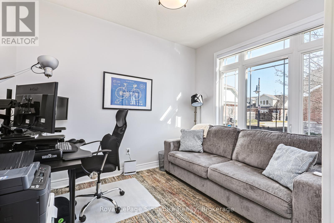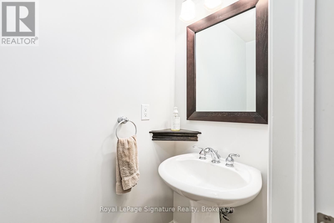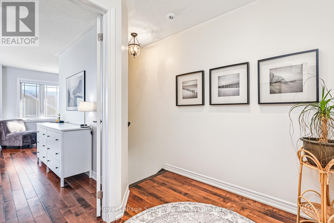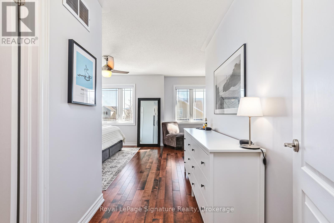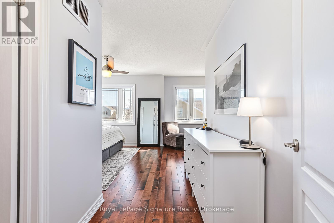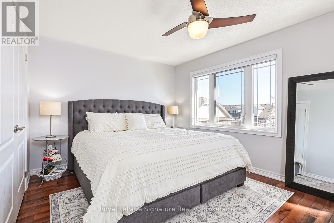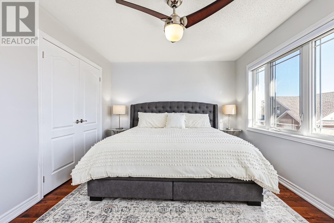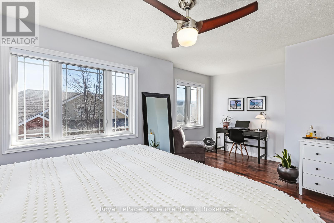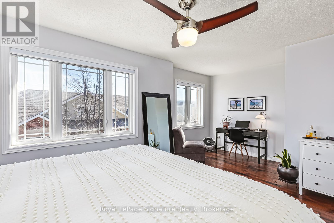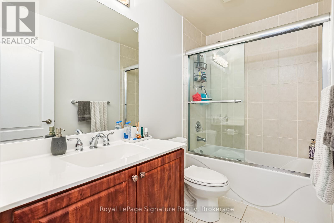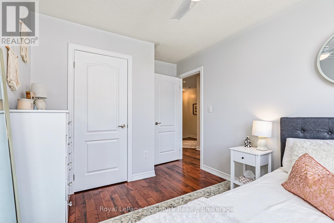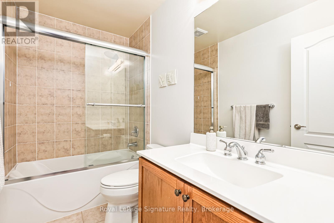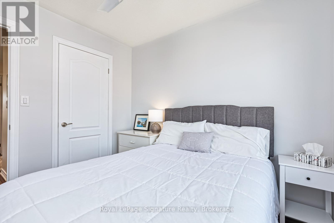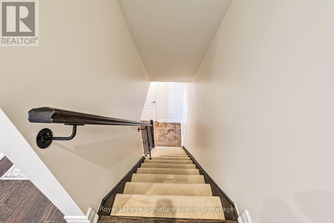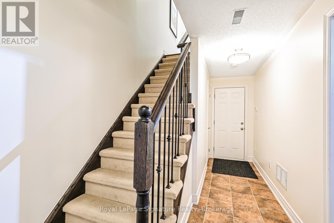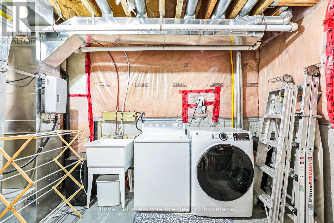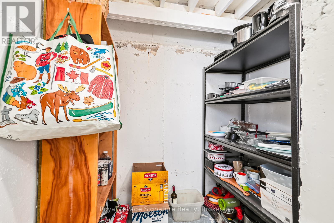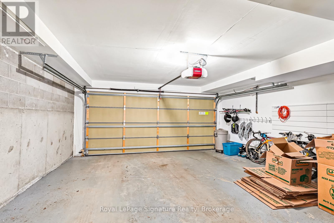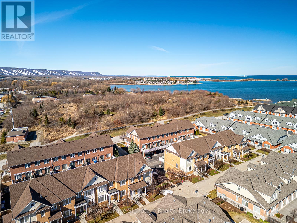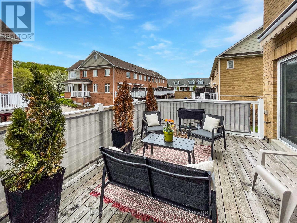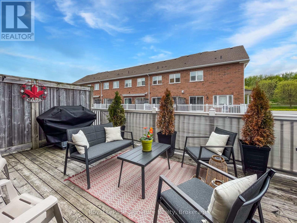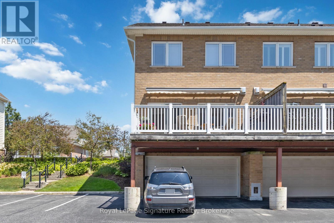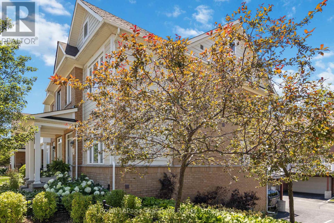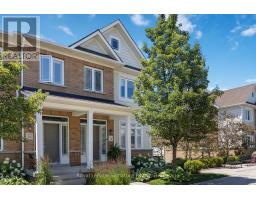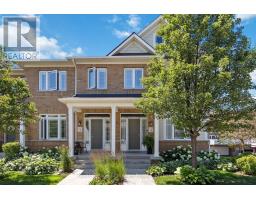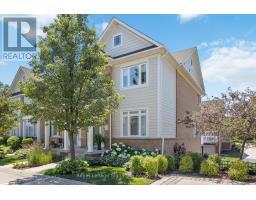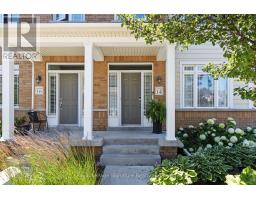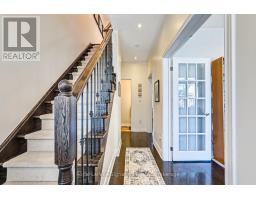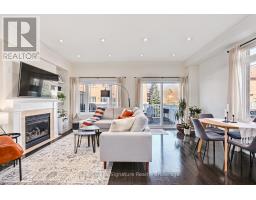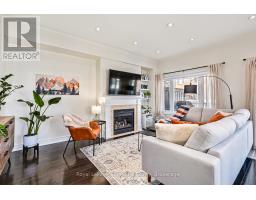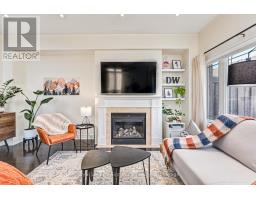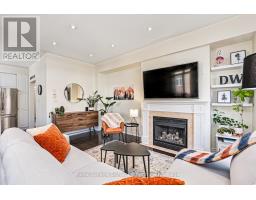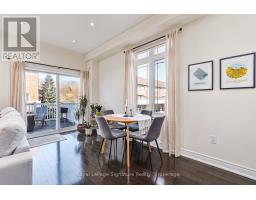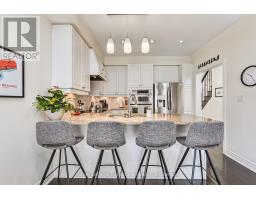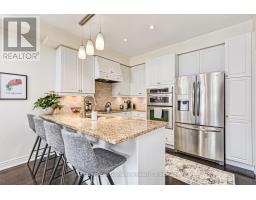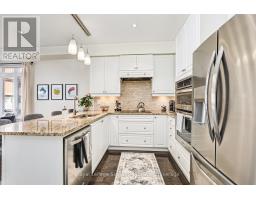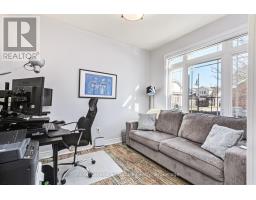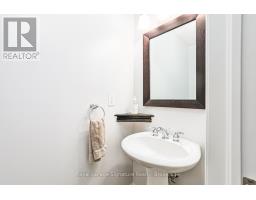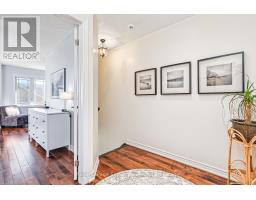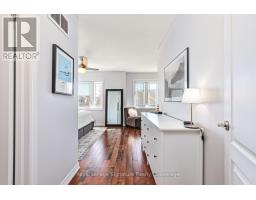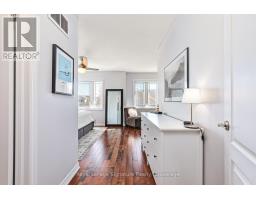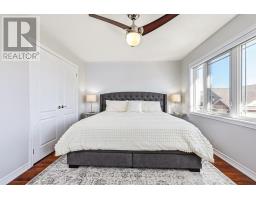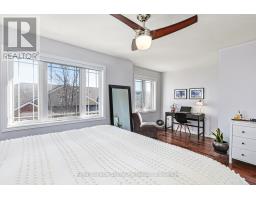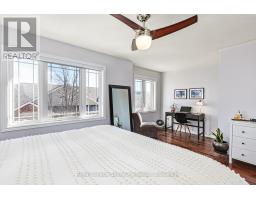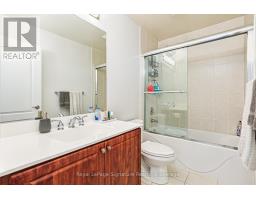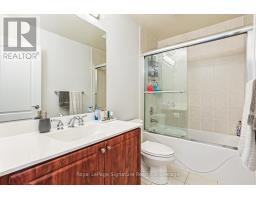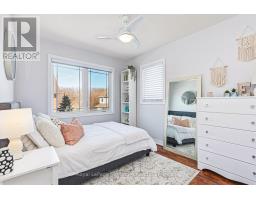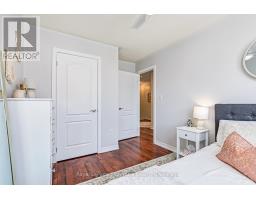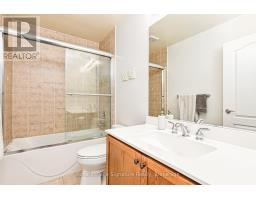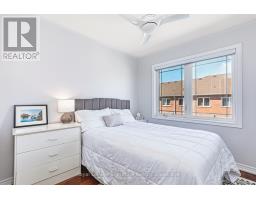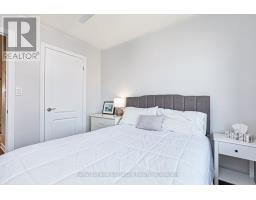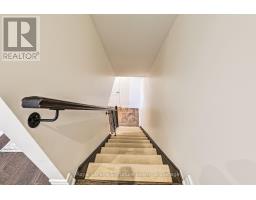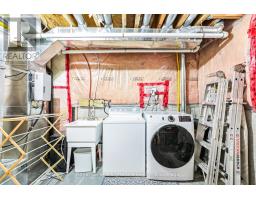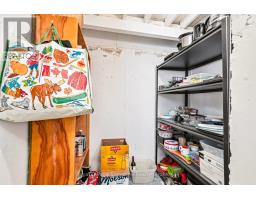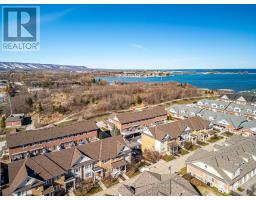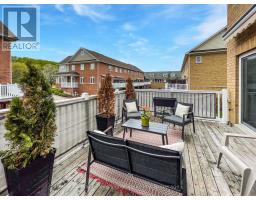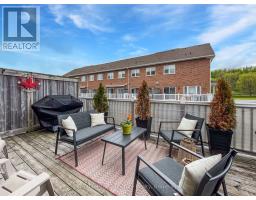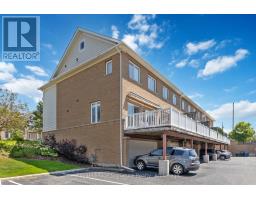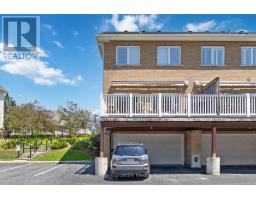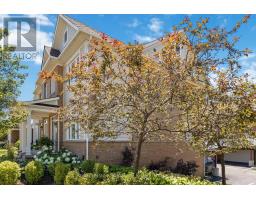14 Montclair Mews Collingwood, Ontario L9Y 0J7
$899,000Maintenance, Insurance, Parking
$601.99 Monthly
Maintenance, Insurance, Parking
$601.99 MonthlyWelcome to 14 Montclair Mews! This exquisite end-unit townhome is situated in the highly desirable Shipyards community of Collingwood - a location that perfectly blends modern living with easy access to both the town's vibrant amenities and the stunning natural surroundings. This open concept layout features three spacious bedrooms, three beautifully appointed bathrooms, and a versatile ground-floor office/den, providing ample space. Nestled in one of Collingwood's most sought-after communities, this property offers unbeatable convenience. Downtown Collingwood, with its charming boutiques, fantastic dining, shopping, and local attractions, is only a short stroll away. Plus,Georgian Bay is just moments from your doorstep, offering breathtaking views of the Bay and the Collingwood terminals. Inside, you'll be welcomed by a freshly painted interior that exudes style,with timeless finishes throughout. The beautifully upgraded kitchen, featuring sleek stainless steel appliances and though. (id:35360)
Property Details
| MLS® Number | S12236947 |
| Property Type | Single Family |
| Community Name | Collingwood |
| Amenities Near By | Ski Area, Marina, Hospital |
| Community Features | Pet Restrictions, Community Centre |
| Features | Balcony, In Suite Laundry, Sump Pump |
| Parking Space Total | 4 |
| Structure | Deck, Patio(s) |
| Water Front Type | Waterfront |
Building
| Bathroom Total | 3 |
| Bedrooms Above Ground | 3 |
| Bedrooms Total | 3 |
| Amenities | Visitor Parking, Fireplace(s) |
| Appliances | Garage Door Opener Remote(s), Water Heater, Central Vacuum, Dishwasher, Dryer, Garage Door Opener, Stove, Washer, Window Coverings, Refrigerator |
| Basement Development | Partially Finished |
| Basement Type | Full (partially Finished) |
| Cooling Type | Central Air Conditioning |
| Exterior Finish | Brick, Vinyl Siding |
| Fireplace Present | Yes |
| Fireplace Total | 1 |
| Half Bath Total | 1 |
| Heating Fuel | Natural Gas |
| Heating Type | Forced Air |
| Stories Total | 2 |
| Size Interior | 1,600 - 1,799 Ft2 |
| Type | Row / Townhouse |
Parking
| Attached Garage | |
| Garage |
Land
| Acreage | No |
| Land Amenities | Ski Area, Marina, Hospital |
| Landscape Features | Landscaped |
Rooms
| Level | Type | Length | Width | Dimensions |
|---|---|---|---|---|
| Second Level | Primary Bedroom | 5.63 m | 5.21 m | 5.63 m x 5.21 m |
| Second Level | Bedroom 2 | 2.8 m | 3.96 m | 2.8 m x 3.96 m |
| Second Level | Bedroom 3 | 2.47 m | 2.89 m | 2.47 m x 2.89 m |
| Basement | Laundry Room | 3.3 m | 5.31 m | 3.3 m x 5.31 m |
| Main Level | Office | 3.43 m | 3.33 m | 3.43 m x 3.33 m |
| Main Level | Kitchen | 3.43 m | 2.97 m | 3.43 m x 2.97 m |
| Main Level | Living Room | 3.17 m | 4.95 m | 3.17 m x 4.95 m |
| Main Level | Dining Room | 2.34 m | 4.95 m | 2.34 m x 4.95 m |
https://www.realtor.ca/real-estate/28502259/14-montclair-mews-collingwood-collingwood
Contact Us
Contact us for more information

Joey Braden
Salesperson
81 Hurontario Street - Unit 1
Collingwood, Ontario L9Y 2L8
(705) 532-5500
(416) 443-8619
mywestendhome.com/

