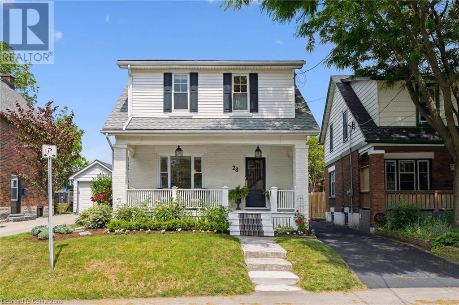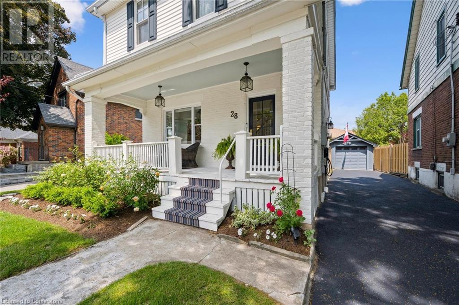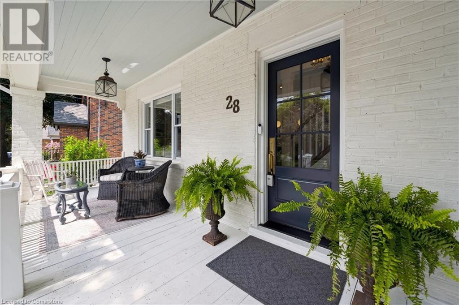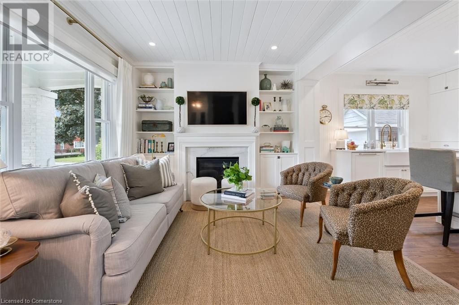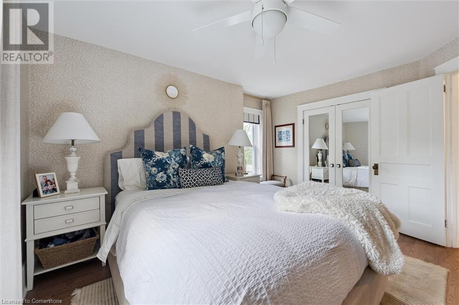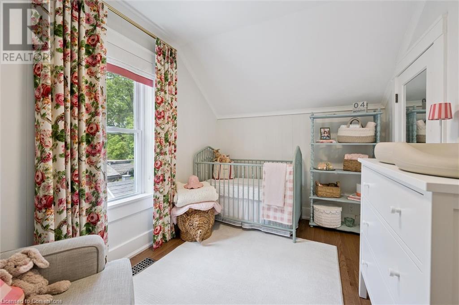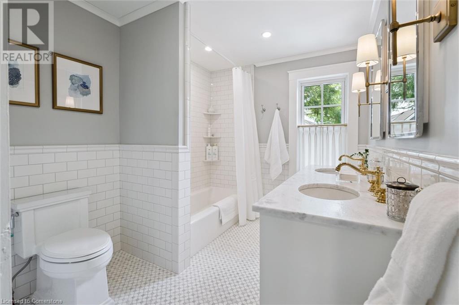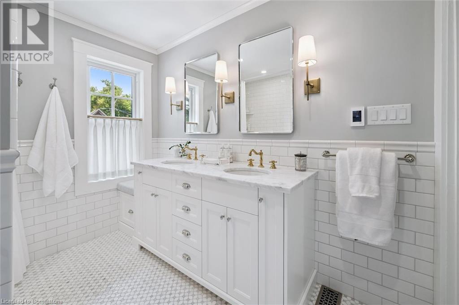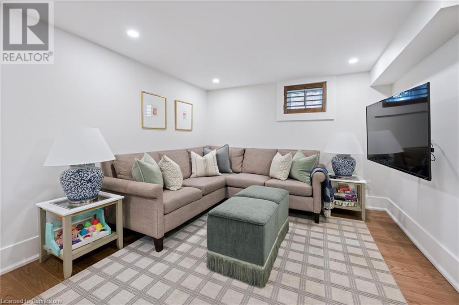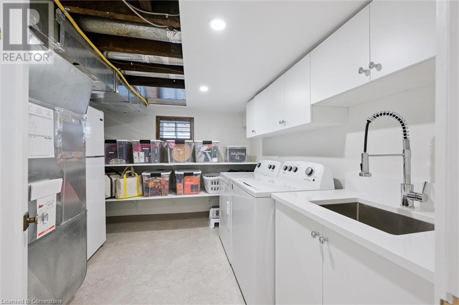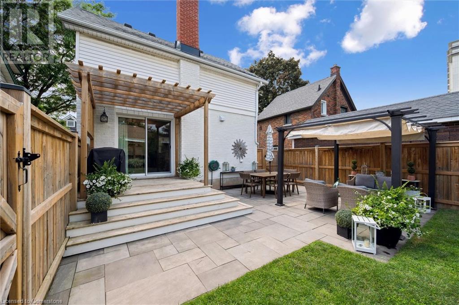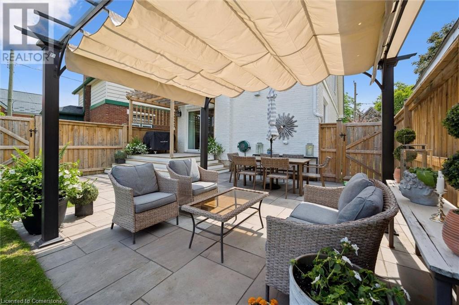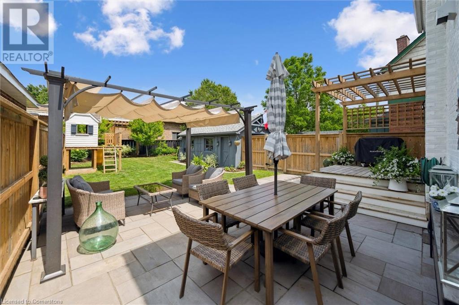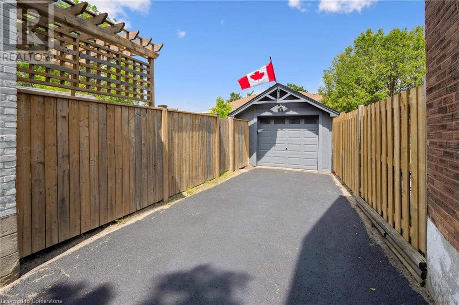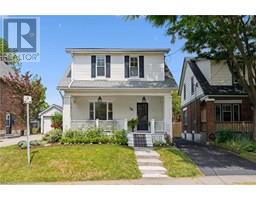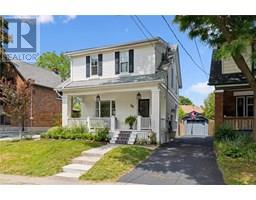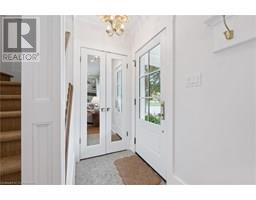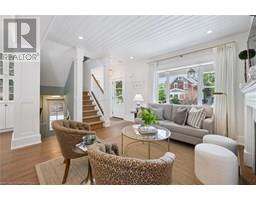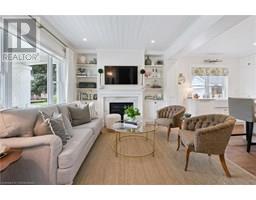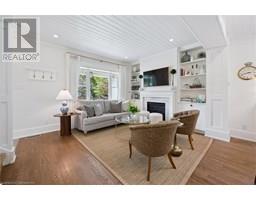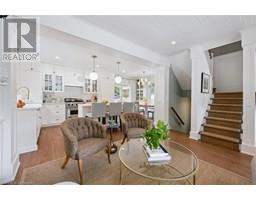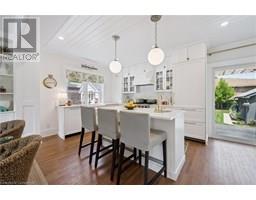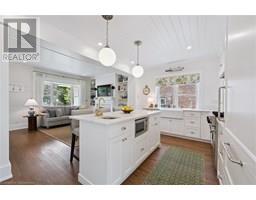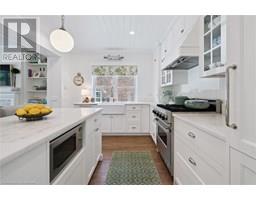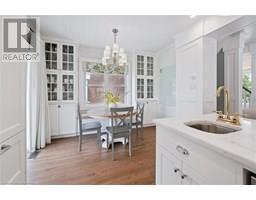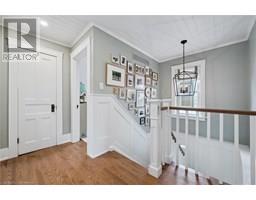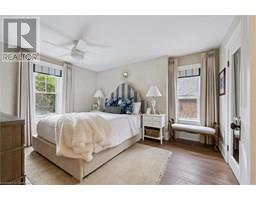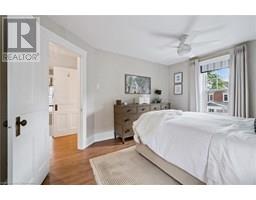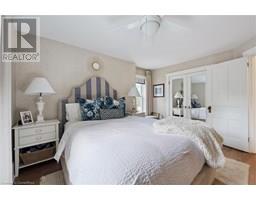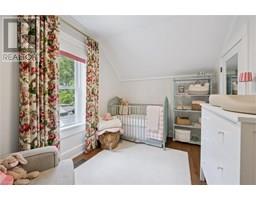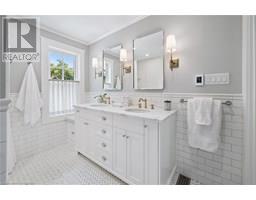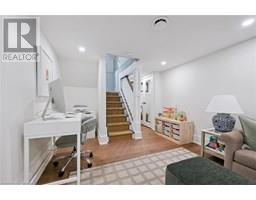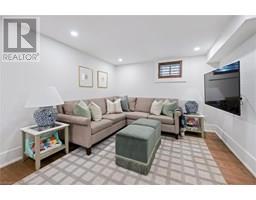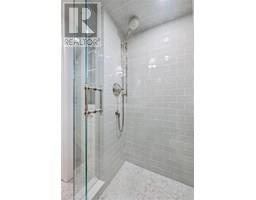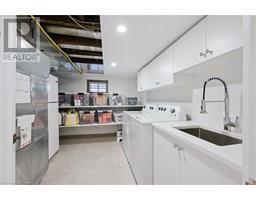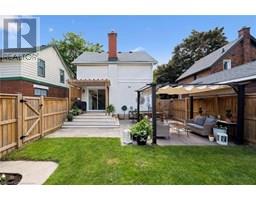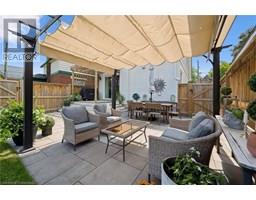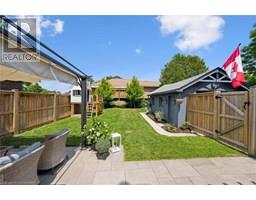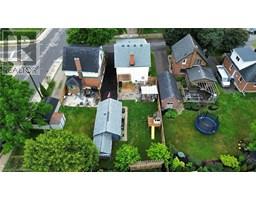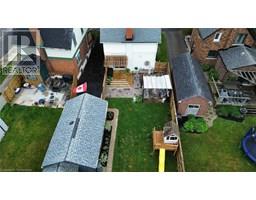28 Brunswick Avenue Kitchener, Ontario N2H 4E8
$750,000
This stunning century home has been lovingly and expertly restored by a local designer who honoured its original character while infusing it with over $250K in thoughtful, high-end upgrades. Step inside and feel the difference immediately—gorgeous hardwood floors guide you through a layout that beautifully blends historic charm with functionality. At the heart of the home is the custom-designed kitchen, a true showpiece featuring marble countertops, a panelled Bosch dishwasher, Viking gas range and hood, and a Liebherr panel-ready fridge. Every inch has been carefully considered, from the soft-close cabinetry to the smart pull-outs: an appliance garage, corner lazy Susan, and deep drawers for pots and pans. Just off the kitchen, the bright dining room offers additional custom storage and is bathed in natural light—perfect for both quiet mornings and vibrant dinner parties. The open-concept living room is warm and welcoming, anchored by built-in shelving and a Napoleon gas fireplace, making it an ideal space to host guests or unwind at the end of the day. The main floor flows seamlessly into your expansive, private backyard, designed for both relaxation and entertaining. Step outside to enjoy a flagstone patio and a spacious deck, making outdoor living effortless. Upstairs, you’ll find three spacious bedrooms, each filled with natural light and timeless charm. The immaculately updated bathroom is a true spa-like retreat, featuring heated marble floors, a cast iron tub, Kohler fixtures, built-in medicine cabinets, and a custom vanity with built-in window seat, topped with a stunning leathered quartzite countertop. The finished basement adds valuable living space, thoughtfully designed for comfort, efficiency, and flexibility and features a full bathroom. Walk to downtown Kitchener’s vibrant festivals, the Go Station, Spurline trail, Breithaupt Park or stroll Uptown Waterloo for an ice cream on a warm evening, this showstopper home is for you! (id:35360)
Open House
This property has open houses!
2:00 pm
Ends at:4:00 pm
2:00 pm
Ends at:4:00 pm
Property Details
| MLS® Number | 40741710 |
| Property Type | Single Family |
| Amenities Near By | Golf Nearby, Hospital, Park, Place Of Worship, Playground, Public Transit, Schools, Shopping |
| Community Features | Quiet Area, Community Centre, School Bus |
| Equipment Type | Water Heater |
| Features | Paved Driveway, Country Residential, Automatic Garage Door Opener, Private Yard |
| Parking Space Total | 5 |
| Rental Equipment Type | Water Heater |
Building
| Bathroom Total | 2 |
| Bedrooms Above Ground | 3 |
| Bedrooms Total | 3 |
| Appliances | Dishwasher, Dryer, Refrigerator, Water Softener, Washer, Gas Stove(s), Hood Fan, Garage Door Opener |
| Architectural Style | 2 Level |
| Basement Development | Finished |
| Basement Type | Full (finished) |
| Constructed Date | 1920 |
| Construction Style Attachment | Detached |
| Cooling Type | Central Air Conditioning |
| Exterior Finish | Brick |
| Fireplace Present | Yes |
| Fireplace Total | 1 |
| Heating Fuel | Natural Gas |
| Heating Type | Forced Air |
| Stories Total | 2 |
| Size Interior | 1,643 Ft2 |
| Type | House |
| Utility Water | Municipal Water |
Parking
| Detached Garage |
Land
| Access Type | Highway Nearby |
| Acreage | No |
| Fence Type | Fence |
| Land Amenities | Golf Nearby, Hospital, Park, Place Of Worship, Playground, Public Transit, Schools, Shopping |
| Landscape Features | Landscaped |
| Sewer | Municipal Sewage System |
| Size Depth | 106 Ft |
| Size Frontage | 40 Ft |
| Size Total Text | Under 1/2 Acre |
| Zoning Description | R4 |
Rooms
| Level | Type | Length | Width | Dimensions |
|---|---|---|---|---|
| Second Level | Primary Bedroom | 11'6'' x 13'0'' | ||
| Second Level | Bedroom | 7'7'' x 11'4'' | ||
| Second Level | Bedroom | 8'4'' x 11'3'' | ||
| Second Level | 5pc Bathroom | 7'6'' x 9'0'' | ||
| Basement | Utility Room | 19'1'' x 10'1'' | ||
| Basement | Recreation Room | 18'11'' x 9'10'' | ||
| Basement | 3pc Bathroom | 5'2'' x 6'4'' | ||
| Main Level | Living Room | 14'1'' x 11'0'' | ||
| Main Level | Kitchen | 12'3'' x 11'0'' | ||
| Main Level | Dining Room | 8'1'' x 10'11'' |
https://www.realtor.ca/real-estate/28489903/28-brunswick-avenue-kitchener
Contact Us
Contact us for more information
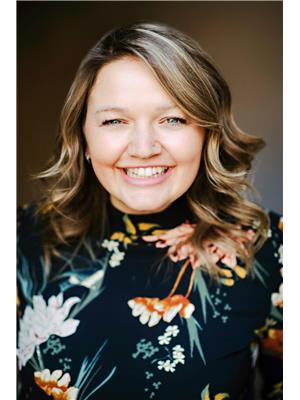
Jen Ziegler
Salesperson
180 Weber Street South Unit A
Waterloo, Ontario N2J 2B2
(519) 888-7110
www.remaxsolidgold.biz/

