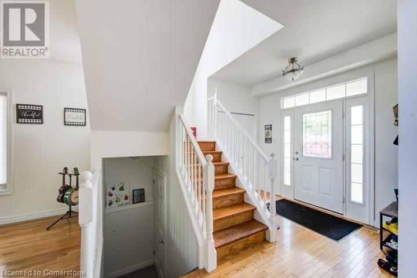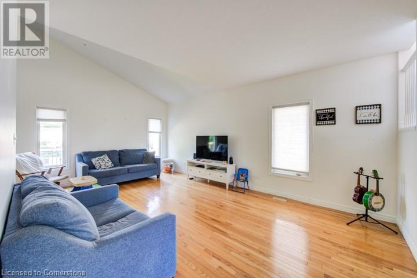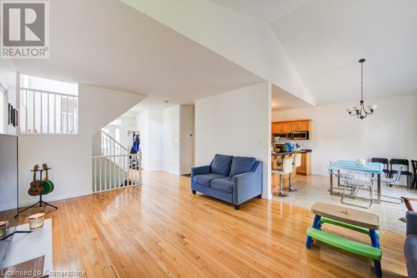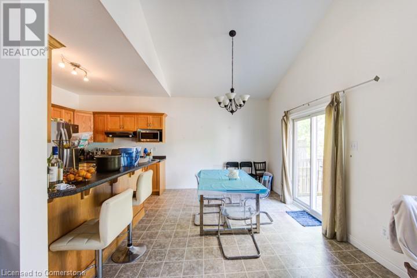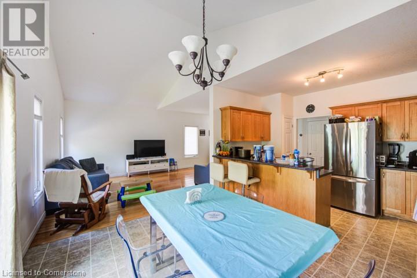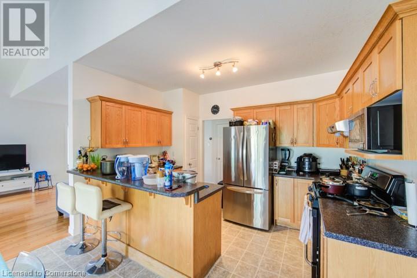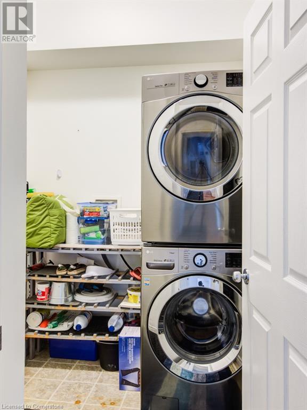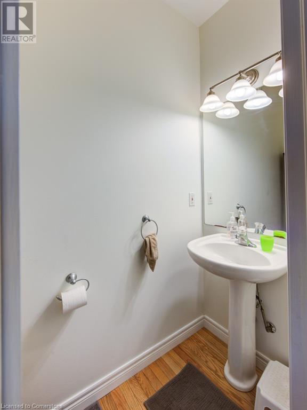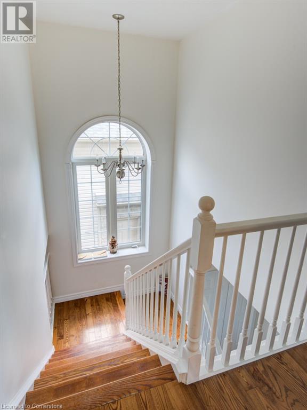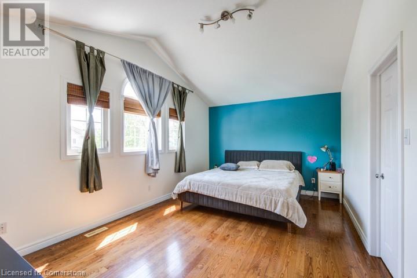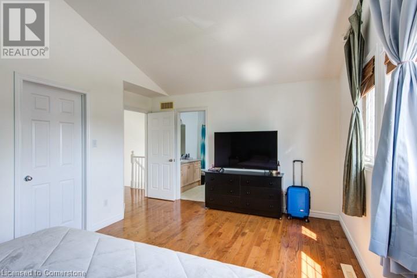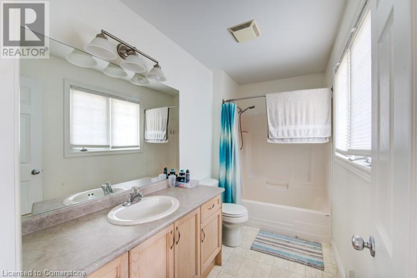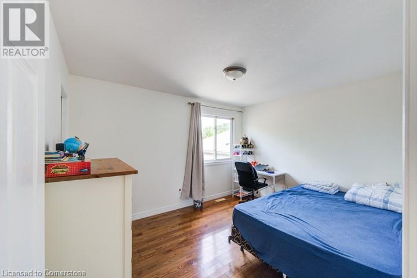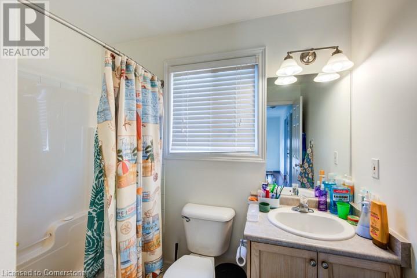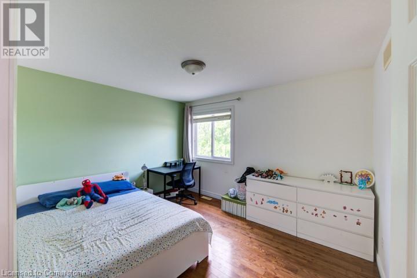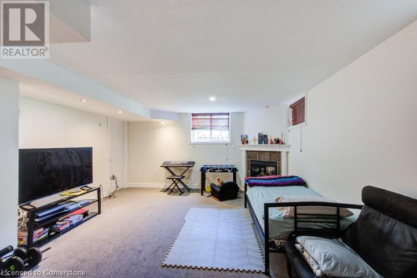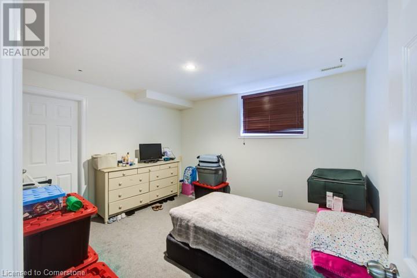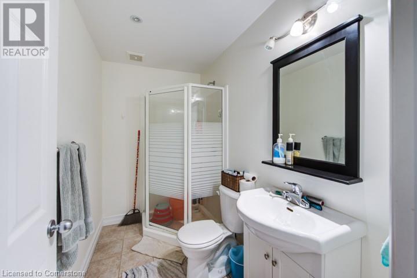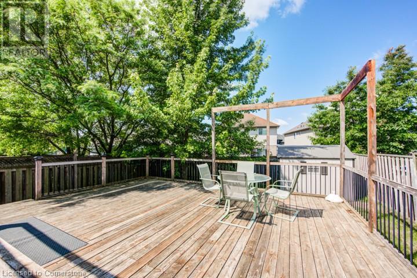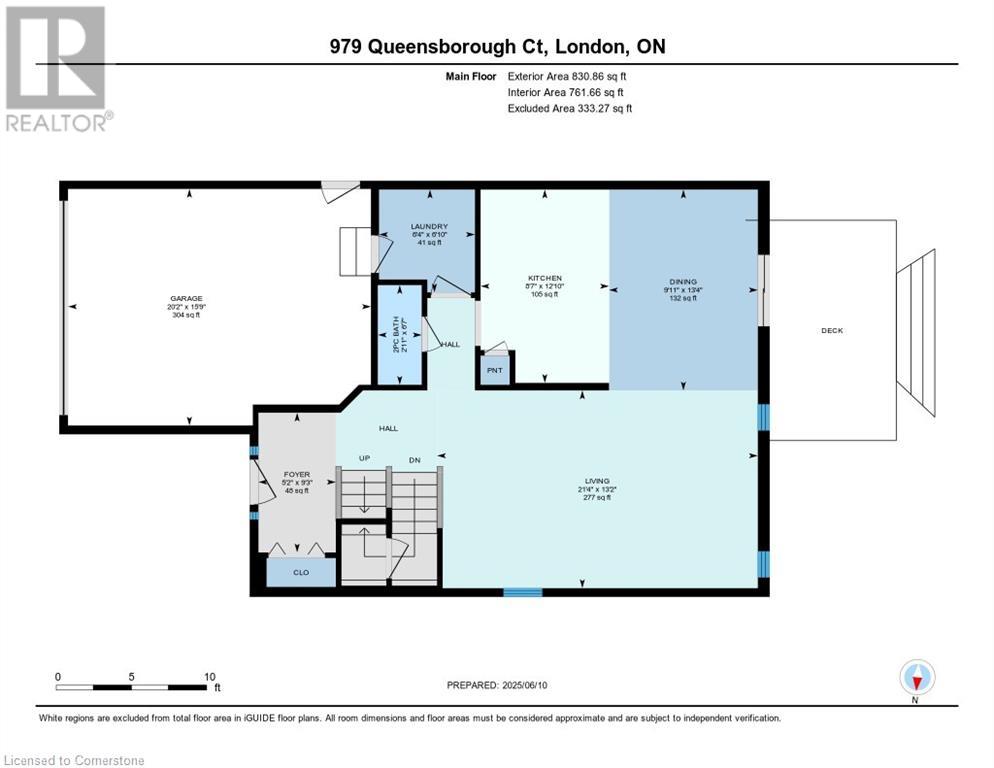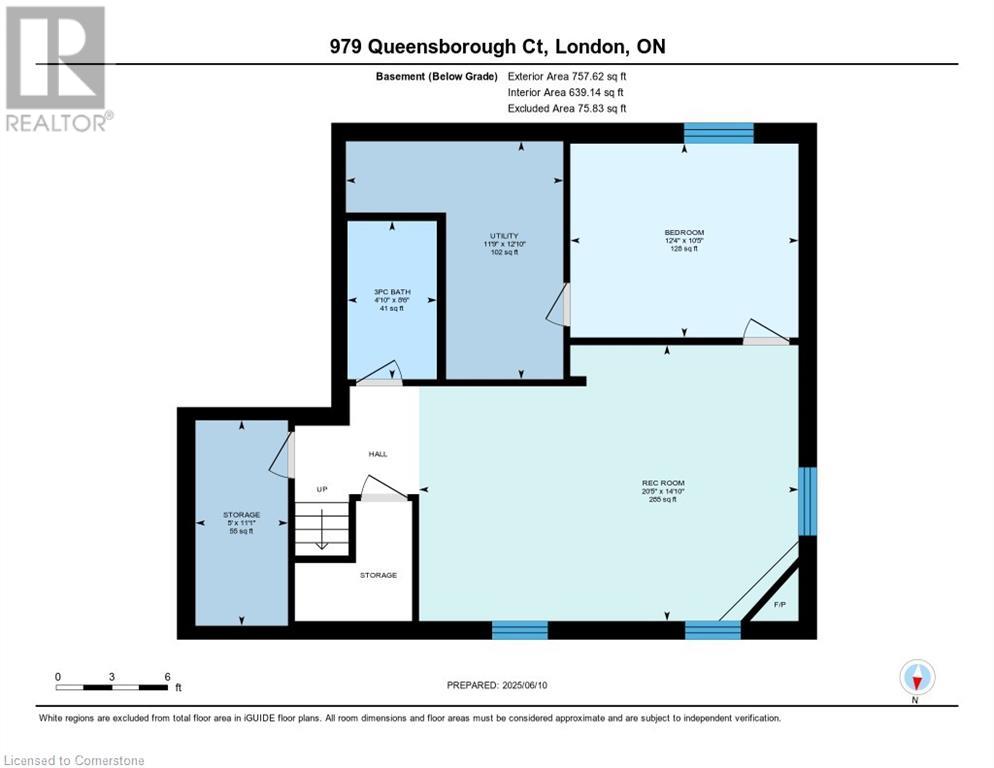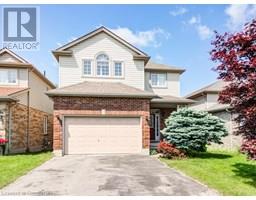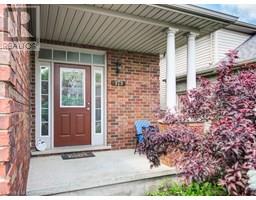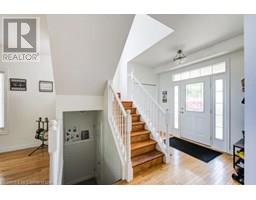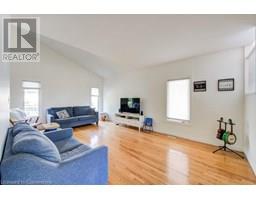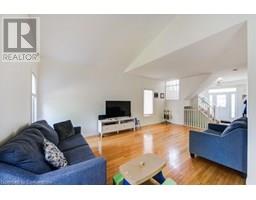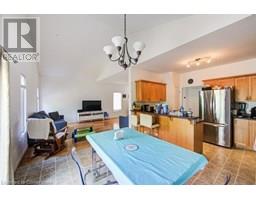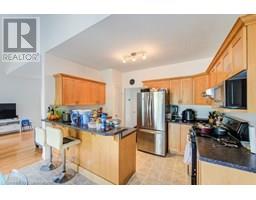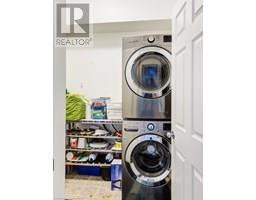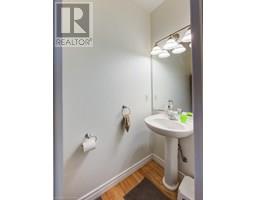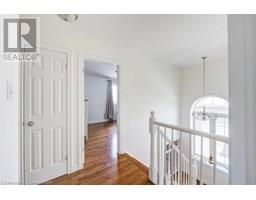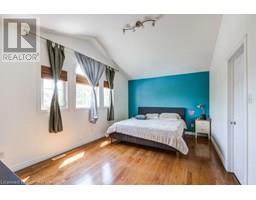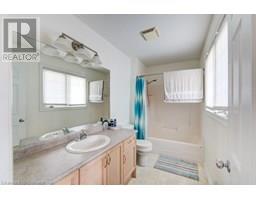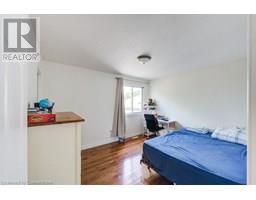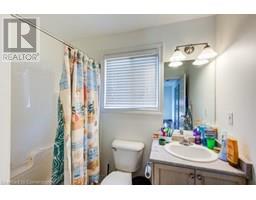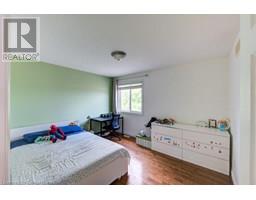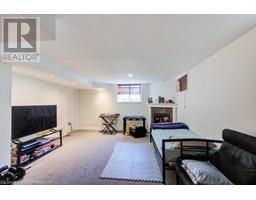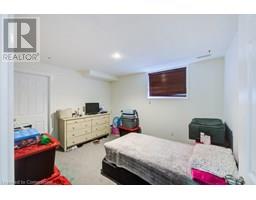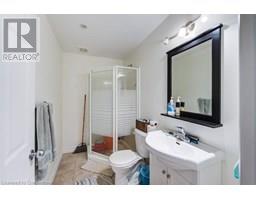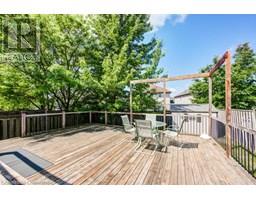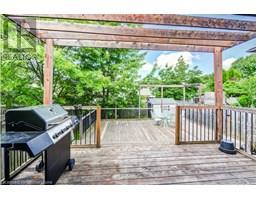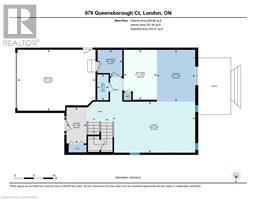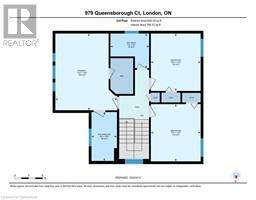979 Queensborough Court London, Ontario N6G 5K1
$789,000
Great Location! Beautiful Detached house with 3+1 bedroom, 4 bathroom two-storey home on a quiet cul-de-sac in desirable North West London. Main flooroffers great room with vaulted ceilings and hardwood flooring; open concept kitchen and dining area with breakfast bar, two-piece powder room, main floor laundry, fully-fenced backyard with an incredible two tiered deck. Three bedrooms upstairs including a spacious primary bedroom with vaulted ceilings, walk-in closet, and a 4-pc ensuite. Basement has large family room with gas fireplace, additional bedroom, and a 3-pc bath. 1.5 attached garage with inside entry and a driveway that commodates up to 3 vehicles. (id:35360)
Property Details
| MLS® Number | 40739031 |
| Property Type | Single Family |
| Amenities Near By | Schools, Shopping |
| Equipment Type | Water Heater |
| Features | Automatic Garage Door Opener |
| Parking Space Total | 3 |
| Rental Equipment Type | Water Heater |
Building
| Bathroom Total | 4 |
| Bedrooms Above Ground | 3 |
| Bedrooms Below Ground | 1 |
| Bedrooms Total | 4 |
| Appliances | Dishwasher, Dryer, Refrigerator, Water Softener, Washer, Gas Stove(s), Hood Fan, Garage Door Opener |
| Architectural Style | 2 Level |
| Basement Development | Finished |
| Basement Type | Full (finished) |
| Constructed Date | 2003 |
| Construction Style Attachment | Detached |
| Cooling Type | Central Air Conditioning |
| Exterior Finish | Brick, Vinyl Siding |
| Foundation Type | Poured Concrete |
| Half Bath Total | 1 |
| Heating Type | Forced Air |
| Stories Total | 2 |
| Size Interior | 2,415 Ft2 |
| Type | House |
| Utility Water | Municipal Water |
Parking
| Attached Garage |
Land
| Acreage | No |
| Land Amenities | Schools, Shopping |
| Sewer | Municipal Sewage System |
| Size Depth | 121 Ft |
| Size Frontage | 36 Ft |
| Size Total Text | Under 1/2 Acre |
| Zoning Description | R1-13(3) |
Rooms
| Level | Type | Length | Width | Dimensions |
|---|---|---|---|---|
| Second Level | 4pc Bathroom | 10'2'' x 10'8'' | ||
| Second Level | 4pc Bathroom | 7'4'' x 8'3'' | ||
| Second Level | Bedroom | 12'2'' x 10'8'' | ||
| Second Level | Bedroom | 12'3'' x 10'8'' | ||
| Second Level | Primary Bedroom | 16'4'' x 13'3'' | ||
| Basement | Recreation Room | 14'10'' x 20'5'' | ||
| Basement | 3pc Bathroom | 8'6'' x 4'10'' | ||
| Basement | Bedroom | 10'5'' x 12'4'' | ||
| Main Level | Laundry Room | 6'10'' x 6'4'' | ||
| Main Level | 2pc Bathroom | 6'7'' x 2'11'' | ||
| Main Level | Dining Room | 13'4'' x 9'11'' | ||
| Main Level | Living Room | 13'2'' x 21'4'' | ||
| Main Level | Foyer | 9'3'' x 5'2'' |
https://www.realtor.ca/real-estate/28478277/979-queensborough-court-london
Contact Us
Contact us for more information

Alex Lee
Salesperson
(519) 208-9392
585 Queen St. S., Unit 101
Kitchener, Ontario N2G 4S4
(519) 279-6258
(519) 208-9392



