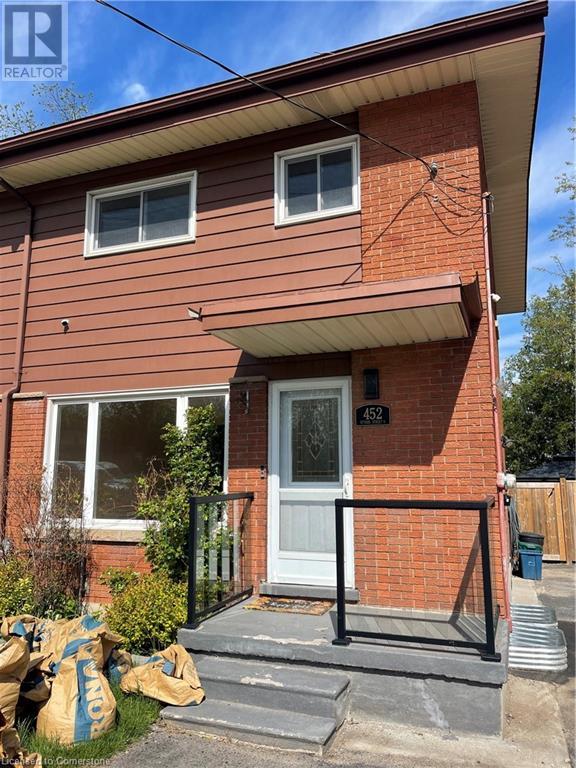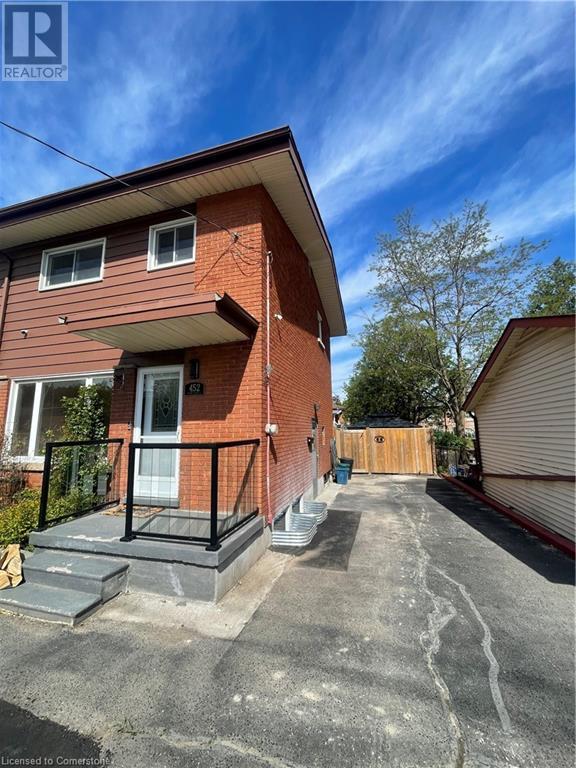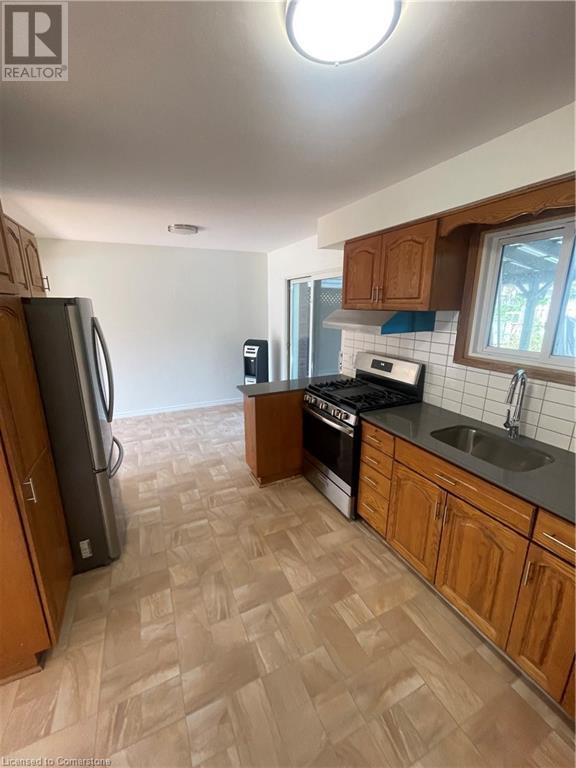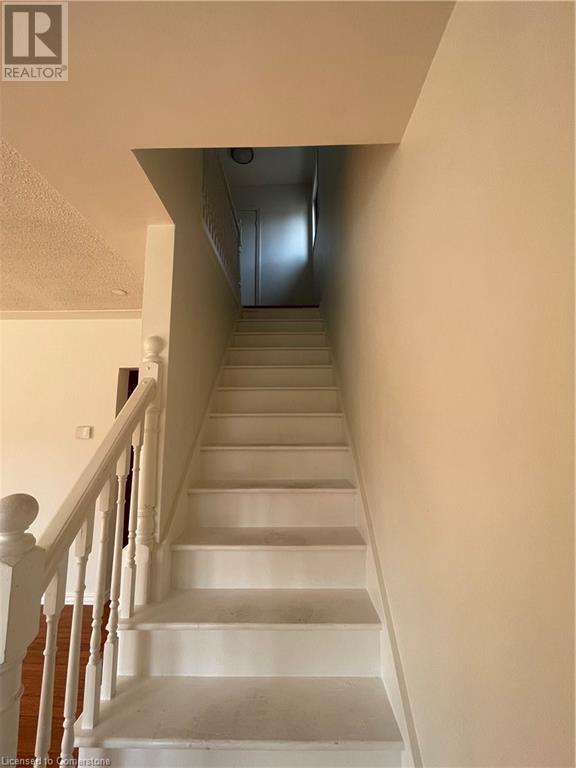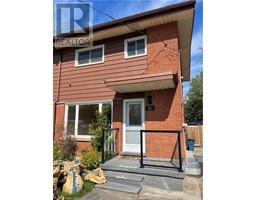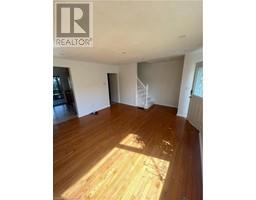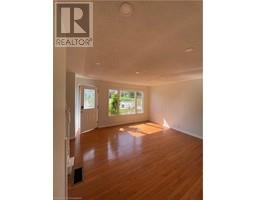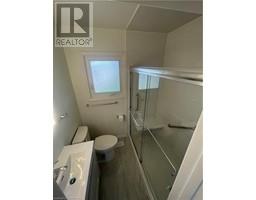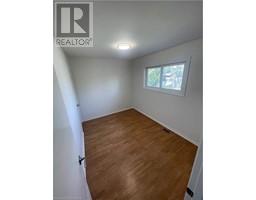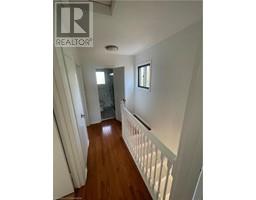452 Ottawa Street S Unit# Upper Kitchener, Ontario N2M 3P5
$2,500 Monthly
Welcome to 452 Ottawa Street S, Unit #Upper – a bright and spacious 3-bedroom, 1-bathroom upper unit in a well-maintained freehold semi-detached home, located in one of Kitchener’s most desirable neighbourhoods. This carpet-free home offers an open-concept main floor with a large living room, kitchen, and dinette area, perfect for families or professionals seeking comfort and convenience. The upper level features three generously sized bedrooms and a modern 3-piece bathroom. Recent updates include a new A/C and furnace (2020), fridge (2020), and gas stove (2023). Enjoy the outdoors with a private, beautifully landscaped backyard that includes a covered deck with a gas BBQ hookup, an above-ground pond, swings and slide for children, a gazebo, and a storage shed. Parking is available for two vehicles. Situated close to public transit, shopping, restaurants, groceries, and with easy access to the expressway, this home offers both tranquility and accessibility. Don’t miss the opportunity to lease this clean, move-in ready home in a family-friendly neighbourhood. (id:35360)
Property Details
| MLS® Number | 40730443 |
| Property Type | Single Family |
| Amenities Near By | Golf Nearby, Hospital, Park |
| Features | Paved Driveway, Gazebo |
| Parking Space Total | 3 |
| Structure | Shed |
Building
| Bathroom Total | 1 |
| Bedrooms Above Ground | 3 |
| Bedrooms Total | 3 |
| Appliances | Dryer, Refrigerator, Stove, Washer |
| Architectural Style | 2 Level |
| Basement Development | Finished |
| Basement Type | Full (finished) |
| Constructed Date | 1959 |
| Construction Style Attachment | Semi-detached |
| Cooling Type | Central Air Conditioning |
| Exterior Finish | Brick, Vinyl Siding |
| Foundation Type | Poured Concrete |
| Heating Fuel | Natural Gas |
| Heating Type | Forced Air |
| Stories Total | 2 |
| Size Interior | 1,100 Ft2 |
| Type | House |
| Utility Water | Municipal Water |
Land
| Access Type | Highway Nearby |
| Acreage | No |
| Fence Type | Fence |
| Land Amenities | Golf Nearby, Hospital, Park |
| Sewer | Municipal Sewage System |
| Size Depth | 120 Ft |
| Size Frontage | 34 Ft |
| Size Total Text | Under 1/2 Acre |
| Zoning Description | R2 |
Rooms
| Level | Type | Length | Width | Dimensions |
|---|---|---|---|---|
| Second Level | Bedroom | 9'9'' x 8'4'' | ||
| Second Level | Bedroom | 11'0'' x 8'2'' | ||
| Second Level | Bedroom | 13'3'' x 8'9'' | ||
| Second Level | 3pc Bathroom | Measurements not available | ||
| Main Level | Dining Room | 6'9'' x 10'6'' | ||
| Main Level | Kitchen | 11'0'' x 10'6'' | ||
| Main Level | Living Room | 14'6'' x 13'9'' |
https://www.realtor.ca/real-estate/28340864/452-ottawa-street-s-unit-upper-kitchener
Contact Us
Contact us for more information

Cahit Tutak
Salesperson
(647) 849-3180
675 Riverbend Dr
Kitchener, Ontario N2K 3S3
(866) 530-7737
(647) 849-3180

